Remodel a small 5x6 bathroom w/ tub
jc22878
9 years ago
Featured Answer
Sort by:Oldest
Comments (45)
Related Discussions
Bathroom remodel- Should I install an undersized tub?
Comments (14)Thank you all so much for your input! I'll let you know how we proceed. It is true that it is a large bathroom. However, the left hand wall has a large window that limits options. I really like the light and changing the window size would increase costs too much. I've decided to keep a tub. Next, I need to figure out which tub will look and feel the best- the MTI or the Andrea 17. Also, I'll check out the tubs a couple of you mentioned. I think I will place the tub faucet centered on the tub platform closest to the wall. By not having it on the end, I hope to gain shower space. It will be a little awkward to reach, but I'm willing to make that sacrifice....See MoreBathroom renovation--tile direction for bath tub wall and floor
Comments (7)There are no hard and fast rules for tile orientation. You can run them whichever way looks best to you. My daughter and my son both recently redid their bathrooms and put 12x24 tiles stacked vertically on the walls. They didn't have to decide on vertical vs horizontal for the floor because they used 24x24 squares on the floor. In my bath I have 10x13 vertical on the walls and 18x18 on the diagonal on the floor. IMO the large square tiles make their small floor spaces look bigger. Do your tiles come in squares too? Maybe you could put them on the floor. If you stay with the 12x24s on the floor placing then horizontal ( long side parallel to the tub may make your room look wider). You can still put the wall tiles whichever way you want. Here's a couple shots of my DD's tiles Good luck in your remodel....See MoreSmall bathroom, need separate tub and shower
Comments (6)Yes, unless there are other compelling reasons to remodel, I'd consider that kids grow up pretty fast and leave it alone, unless you have constant guests who must have their own bath whom you consider worth that kind of outlay. But roarah is right: if you want something bigger than the room you have, the space will have to come from somewhere, unless you're a tardis engineer. :)...See MoreSmall bathroom / tub configuration dilemma
Comments (6)I am not a lover of old tubs and I like saokers . But that said I need a to scale floor plan of the whole space and also what is next to it and out the hall.There is no way to know what size tub without gutting the space BTW and forget corner tubs never a good choice.I think you have space for the length since that cabinet storage can be removed. Gut the bathoom then you will see exactly how much space you have. Find a friend where you can shower and get the pumber to make sure the toilet functions every night....See Morejc22878
9 years agoStaged for Perfection
9 years agojc22878
9 years agojc22878
9 years agolefty47
9 years agojc22878
9 years agojc22878
9 years agojc22878
9 years agojc22878
9 years agolast modified: 9 years agoS.J. Janis Company, Inc.
9 years agoUser
6 years agoSusan Davis
6 years agoCascade Manufacturing
6 years agoUser
5 years agofelizlady
5 years agoSusan
5 years agoUser
5 years agoSusan
5 years agoAndrew De Venezia
3 years agogumbos18
9 months ago
Related Stories

BATHROOM DESIGNConvert Your Tub Space to a Shower — the Planning Phase
Step 1 in swapping your tub for a sleek new shower: Get all the remodel details down on paper
Full Story
REMODELING GUIDESBathroom Remodel Insight: A Houzz Survey Reveals Homeowners’ Plans
Tub or shower? What finish for your fixtures? Find out what bathroom features are popular — and the differences by age group
Full Story
BATHROOM COLOR8 Ways to Spruce Up an Older Bathroom (Without Remodeling)
Mint tiles got you feeling blue? Don’t demolish — distract the eye by updating small details
Full Story
BATHROOM DESIGNWhy You Might Want to Put Your Tub in the Shower
Save space, cleanup time and maybe even a little money with a shower-bathtub combo. These examples show how to do it right
Full Story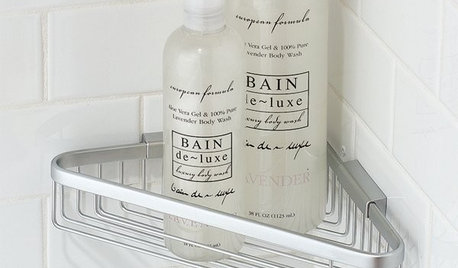
SHOWERSConvert Your Tub Space Into a Shower — Choosing Accessories
Step 5 in swapping your tub for a sleek new shower: Pick the right niches, benches and bars for the best showering experience
Full Story
BATHROOM DESIGN14 Design Tips to Know Before Remodeling Your Bathroom
Learn a few tried and true design tricks to prevent headaches during your next bathroom project
Full Story
BATHROOM DESIGNDreaming of a Spa Tub at Home? Read This Pro Advice First
Before you float away on visions of jets and bubbles and the steamiest water around, consider these very real spa tub issues
Full Story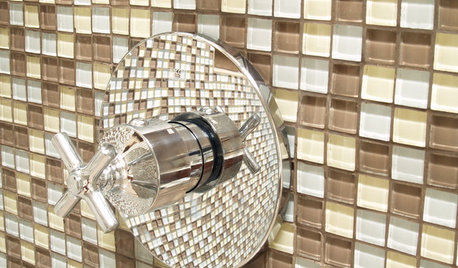
BATHROOM DESIGNConvert Your Tub Space to a Shower — the Fixtures-Shopping Phase
Step 2 in swapping your tub for a sleek new shower: Determine your mechanical needs and buy quality fixtures
Full Story
BATHROOM DESIGNConvert Your Tub Space Into a Shower — the Tiling and Grouting Phase
Step 3 in swapping your tub for a sleek new shower: Pick the right tile and test it out, then choose your grout color and type
Full Story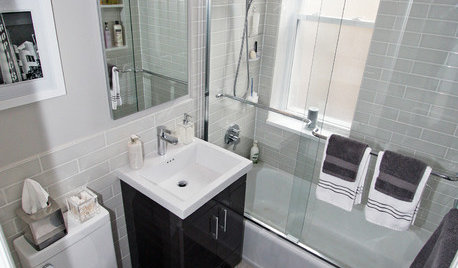
BATHROOM DESIGNWater Damage Spawns a Space-Saving Bathroom Remodel
A game of inches saved this small New York City bathroom from becoming too cramped and limited
Full Story


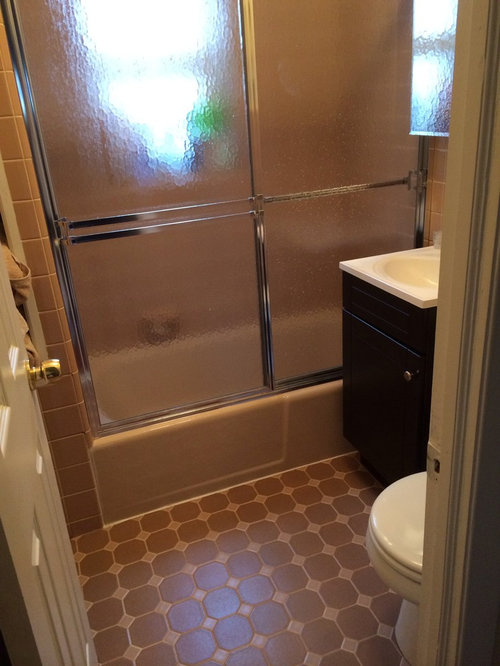
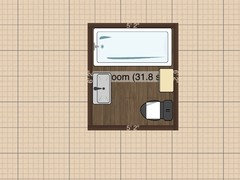
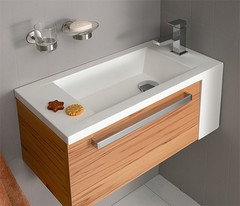
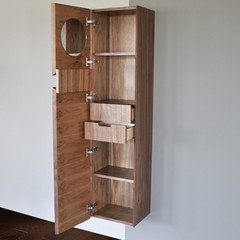

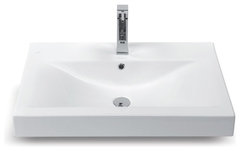
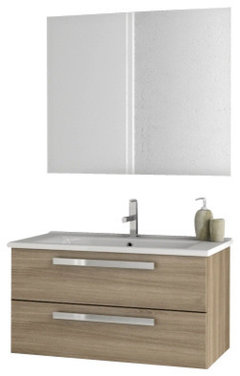

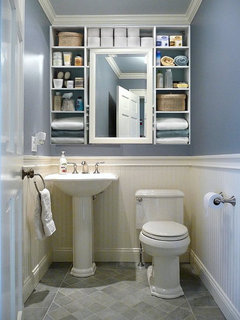
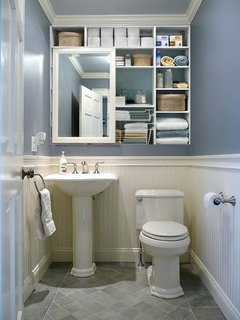
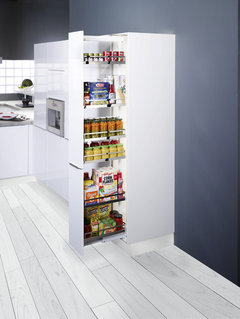

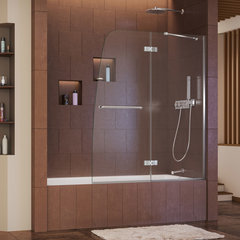

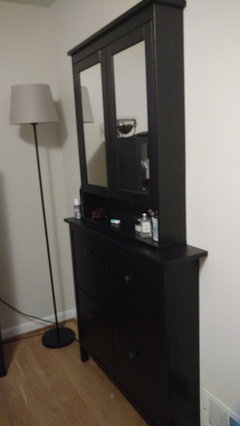
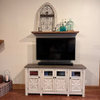




lucidos