Recent Activity

While it might be an anomaly, after seeing some of the recent Marvin horror stories and pictures of the windows that they let leave the factory, I would also be concerned about Marvin today versus Marvin in the past.

On here. This top one really stood out to me. Again maybe these are anomolies but I would use a good dealer if I were buying Marvin windows.
https://www.houzz.com/discussions/6434367/horrible-marvin-ultimate-quality

Well, somehow I missed both of those posts. Thank you so much for bringing them to my attention! Those first photos were absolutely atrocious and I can’t imagine how much they paid for them. 😩
I understand all companies have issues and I won’t be surprised if I have one no matter what brand I choose. The action taken by the brand to correct the problem and stand behind their product is what matters. This coupled with the fact that my local distributor said they had so much trouble getting warranty work done gives me pause. I think like mentioned in that thread, the distributors around here don’t sell much Marvin so they likely aren’t a high priority to the company.

I would trust your Builder and local Distributors on what brands to get. You're the ones that have to deal with the issues if they come up. There are some folks on here that are highly critical of Pella Windows for instance, and that steered me away from that brand. However, locally, Pella seems to be used quite a bit and particularly in many of the luxury homes due to the thin frames that they offer (compared to Andersen). Just don't use what you see Production tract builders using and you will probably be fine if you trust your dealer's advice.

Read the rules and abide by them. The last thing anyone wants in their neighborhood is someone who builds a home cheaply that brings down the whole neighborhood. An attorney can help, and you can ask the new neighbers what they think about your ideas. Is there a review committee?
Two neighbors in my very, very small town put up sheds. One neighbor knocked it out of the park and built a shed that looked exactly like this house, with stone siding and nice windows. Another neighbor bought one of those sheds you see outside at Home Depot. The neighbor next door to the Home Depot shed neighbor had a fit (he may have the start of dementia) and made a giant deal out of the Home Depot shed. This neighbor had the money to sue if he wanted. It was all smoothed out by hiding the Home Depot shed and painting it a different color to blend into the background. Nonetheless, the Home Depot shed neighbor lost a lot of sleep and was the topic of unwanted notice for a while in front of our town council.
Do the right thing, not the cheap thing. Don't be that guy. Buy another lot somewhere else if you don't want to abide by the rules. Whether or not someone sues you over your crappy looking pole barn will depend on how wealthy they are and how bad it looks. But it will not look good.

My 2 cents...
If you are going to build something that some people might find objectionable, then you better follow CC&R's to the letter. So, if I was building a 2,200 sq.ft. house with an outbuilding that was 2,000 sq.ft. in a neighborhood where that was not typical, I would only consider materials that were specifically named in the CC&R's or used extensively throughout the neighborhood. If that outbuilding is visible from the street, there is a very solid chance that someone is going to find it objectionable and take action against it if possible.
Ask the builder if they are willing to pay for the costs to prove it is a high quality material, because it really doesn't matter. What matters is whether or not your neighbors will find it objectionable enough to take action against it. You can still spend a fortune in court proving that you did nothing wrong. So don't be penny wise and pound foolish.

Yeah, I've used Laticrete before, and while it's good, it's not bulletproof against stains and moisture. Sealing the grout would definitely give you an added layer of defense, especially in spots like showers where there's a lot of moisture.

Definitely seal the shower grout with a high quality sealer. It makes a significant difference in how much water soaks into the grout. Yes it's not waterproof, but it still makes a significant difference. For the rest of the house, I would make a decision based on How likely you are to spill. For instance, I would definitely seal the backsplash behind the stove

You have to ask yourself if the $10K differential in the upgrade vs. having an outside contractor do it is worth the time and hassle. To me, in the scheme of what you're paying for the entire home, I'd just have your current contractor do it even if it's a bit more expensive.

Most builders will not close without some form of flooring, wall paint, cabinets, etc. In some places, you cannot get a Certificate of Occupancy without it. So, you need to explore what your jurisdiction requires, and what your builder requires. Building in a builder owned subdivision, from a builder plan, all owned by the builder, is a different experience than doing something custom. There are certain baselines and requirements that you cannot get away from. You don't own the house until closing. So, while they will accomodate you, they aren't going to bend over backwards.

Happy to help. If you do this, just make sure your framers are familiar with how to accomplish it because they will have to oversize each of the window openings (by 3" in height and 3" in width) in order to leave room for this additional detail. You also need to confirm the window flange is less than 1.5" wide, which it should be.

1) There is nothing at all "wrong" with the OP's installation, nor with the others shown. The window frame itself doesn't not protrude past the exterior wall cladding, that is only the screen frame that does. For sealing and drainage purposes, no issue at all. The only concern is aesthetic which is subjective
2) Two options to address if an aesthetic concern exists were mentioned: pull the window in toward the interior by either removing the nail fins or modifying the framing, or build out the exterior trim.
3) The irony behind some of the "builder grade" comments are that a window that has a "bug eyed" screen track is designed with a 3 1/4" main frame so that it can be used primarily as a "replacement". At minimum, almost all vinyl windows have the screen pushed outward so as not to take up that valuable real estate, and some windows will actually push the outer sash beyond the 3 1/4" frame into the screen track to gain the sash thickness needed for higher end triple pane glass units, in addition to superior strength and insulation.
4) Due to the design of the vast majority of vinyl windows as it pertains to sealing against air leakage, the outer half of the jamb is generally stepped in so that the inner sash can seal against it. The outer sash therefore needs to be reduced in width of the overall unit, meaning that either the sightlines are unequal (if the sash stiles are the same size), OR the stiles are reduced in width to create equal sightlines of glass. Neither is necessarily right or wrong, however the former will prioritize function/performance whereas the latter is really just for looks.

I suspect the primary reason you don't see pavers more often is due to cost, both to install and to maintain over time. Concrete will be cheaper, but pavers look nicer. One downside to pavers, aside from cost, is if you want a smoother surface to play basketball on or you're concerned with someone tripping by catching an edge (low risk but it's not as smooth to walk on as concrete). Drainage can sometimes be harder to manage with pavers too. I would probably consider it in areas where you care most about how it looks.

Concrete also has to be power washed to keep it looking clean. If there is settling, it can crack, which doesn’t happen with pavers. But sand and ants probably won’t be a problem.
They both have pros and cons.

Weed block underlayment is what we have used under our driveways, front walks and patios. On Cape Cod where a solid surface often is not allowed because drainage is the operative goal. Pebbles, larger than the grooves in your sneakers and tires, for obvious reasons, are used.
Thought this article might help you.
https://www.homesandgardens.com/gardens/patio-materials
For your installation maybe you could do stones and areas of greens would look lovely.

Let me clear up some confusion the seems to be the result of some of you projecting your own circumstances and from ill-founded inferences:
There is no marital problem. My wife would be the first to tell you this isn't a big deal. I bought the entire thing with her prior agreement. She selected the speakers because she preferred their look. The only problem is that, seeing the equipment now, she doesn't like the look. She doesn't dislike it as much as many of you (she laughed when I told her that one of the professional decorators on this site suggested that toilets would look better). We only spend a few months a year at the place. She truly enjoys listening to this system, and prefers that it be in the living room, rather that in some other room in which I hole myself away. I spend a lot of time in my "lab" at my primary home, and in my offices at both homes. We are both happier when we are together and greatly enjoy listening to music together. Last night, we listened to all of the music in The Sound of Music and in Casablanca, and finished with some Negro Spirituals. At the conclusion of Amazing Grace, my wife remarked that she can't wait to hear it on our cabin's stereo.
This is not a financial issue in any respect. My wife doesn't care about the money I spent. We know very very few people would even consider such an expenditure (for either the stereo or the cabin -- sorry, that's what we call it). For those of you that are worried that the equipment will become obsolete or worn out, neither of us have those concerns, but even if valid that possibility is totally unrelated to my design questions.
There is no substitute equipment that would perform as well. Comments that there are fabulous sounding bookshelf speakers or that a whole home system would sound just as good are simply naive. We have a whole-home (Crestron based) system in this house. It is fine for background music, but it doesn't come close to producing the soundstage that this system does. Without having heard a system like ours, it is simply not possible to imagine the listening experience. It is truly stunning and remarkable. To our ears, solid state amplifiers cannot compare to tube amplifiers. And digital music cannot compare to analog (vinyl records). And there isn't a bookshelf speaker in the world that can come close to the performance of my speakers.
Racks Would Not be the choice of professionals. A few commented that professionals would put everything should be in racks. That just isn't true where the objective is uncompromised sound quality (which at this level, it typically is). And to be clear, my objective is to make this look as good as possible without compromising sound quality.
AI is not going to render my equipment obsolete, probably ever but certainly not any time soon. Suggesting otherwise reflects a lack of understanding of both AI and the physics of high fidelity sound reproduction. What AI is more likely to do, more effectively and much sooner, is replace interior decorators -- particularly those who can't think outside the box. Imagine if I could pose my question to AI, give it the constraints, and have it visually present various alternatives that at least some people find attractive.
The rising screen is not a problem. It is only up when we use it and never seen otherwise. It is accoustically opaque, so it reduces noise reflected off the windows behind it. Most importantly, it interfaces with the piano, a Yamaha Disklavier, which has technology that allows users to watch a concert in 4K, while the piano plays, effectively by the performer, synched to the video, and at the same time the rest of the audio accompaniment is played through the stereo. We have that same piano in our primary house and greatly enjoy "attending" those concerts. Similarly, there is plenty of "HiRes" 4K material on YouTube.
Requests for More Pictures. Several responses suggested that pictures of the rest of the room could help, and I am considering posting those. The problem is that many of the requests seem to be made with the intention of telling me where to move the equipment. That isn't going to happen. One of requestor seems anxious to criticize the decor of the rest of the room, asking "where is the moose". Well, there is no moose, but the floor to ceiling stone fireplace at the other end of the room has a trophy elk that I killed about 20 years ago. Similarly, a fireplace in the breakfast nook has a nice whitetail. I have three other stone fireplaces to decorate, and will put some fish mounts. First up will be a 225 pound yellow fin tuna that I caught on my boat about 100 miles out of Puerto Vallarta. That fish brings back fond memories, as do the elk and whitetail. The point is I know that many of you would consider that decor to be in bad taste. But my wife likes it and her decorator agrees. So, I am not sure more pics will be productive.
Lastly, thank you to those of you who tried to help me, especially Miss Freedom, whose suggestion of plants to cover everything when not in use was well received by my wife. She won't believe it until she sees it, but is cautiously optomistic. (And she is onboard with the glass coffee table to cover the amplifiers). I also apologize to Miss Freedom for having referred to her as Mr. Freedom.

Malicious envy is not healthy and exposes the dark personalities by some here. SO to mirror WHAT Paul said and KNOCK IT OFF, it's a tell who you really Are! I'm taking names.

Even if every home in the neighborhood you're planning on building in has seven bedrooms and all the other things in your plans that doesn't mean you need to build something that large. If you build 3,500-4,000 square feet with 4-5 bedrooms it would probably sell in five minutes when you go to sell it. There will always be someone with less money than the average neighborhood price who will want to own in a luxury area. You should be building something that is right for you and affordable for you. Unless your circumstances are unusual, you don't need that much space. If you really want to save money, go back to the drawing board and completely rethink what you're planning. Unless I misunderstand you, small tweaks aren't going to get you there. Furnishing a house that large would add tens of thousands onto the budget as well.

One of our vanities is not quite as large (it's 8' long), but it has one sink and a makeup area. If you need a makeup area, that's an easy way to break it up a bit. If you don't need a makeup area, I would do the sink in the center and then do drawer banks on each side to accommodate what each of you need in terms of storage and give each of you a dedicated side for counter space.

Wow a 9 foot Vanity. I could take a nap on that if the surface were not so hard. I am sure you will enjoy having that vast amount of space to use. I think I would still like the balance of two sinks but you do you and make it fabulous.
Here are a few I managed to find.


Nine feet is a huge amount of space. If you only want one sink, make it a trough sink so at least it takes up more real estate. Otherwise, I think the proportions will look really odd. You'll still have plenty of counter space. Your choice as to whether you'd like to add one faucet or two.

I wouldn't worry about making something timeless and would just do what you like. Trends come and go, but often what's old is new again. I don't think that anything is truly timeless and I think it all just depends on individual preferences when it comes to style.

and in the south Mrs. Pete can tell us what they use there.
Pine.

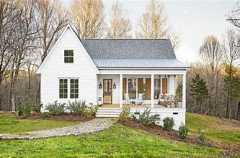



Beautiful! ^^

For safety and consistency, I would recommend making that lower turn a landing instead of winder treads. It's odd that you have a landing on the upper area where the stairs turn and then it becomes winder treads on the lower area. This inconsistency introduced a high risk of human error when navigating the stairs, especially if someone is not looking, has their hands full, or is groggy. This is a big safety issue in my opinion. Landings are always better, but mixing a landing with winding treads is a recipe for injury.

"What did the drawings show?"
I've never seen a set of prints that had specific rise and run included. The architect/designer gives the stair builder a guesstimate at finished floor heights and hopefully enough space between walls to shoehorn everything in while still meeting code.

Not that this is always a design error. Someone may want a bigger bathroom or two and steal the space from the stairwell. Can't do that without asking.

Your canopy has to be uninstalled. You put the cart before the horse and the venting has to be in place or accessible before the cover is installed.

Perfect spot for motion detector spot lights. Get some in white so it blendsx in with your siding. I bet you won't think about it much after this project is done. I would not put a traditional wall lantern that high up. This all assumes you don't really need a lit up backyard when you're outside. I wouldn't want to have the motion light on all the time at night, for instance (I would only want it to come on if it detected motion).

Yes wdcruise you are correct.. Light pollution is a very important point, especially as our planet becomes more crowded. I happen to turn all my lights off and only use them when needed. I live on the coast and we have sea turtles that can be harmed. But honestly all animals are effected by light pollution. Thank you for bringing that up.

Perhaps traditional style lighting fixtures may be more suitable for the style of your house, but of course it still depends on your personal preferences. You can choose solar-powered or motion sensing lights to reduce energy consumption and be more environmentally friendly.
Professional home lighting offers you more choices.
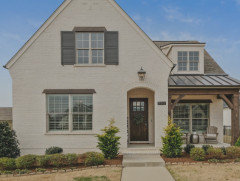

@3onthetree - the OP asked a question. I gave a real life example.
That may not be what professional guidelines you think apply are followed. Building Code says 30” space for a toilet. OP had 36”. I don’t recall what was required in front of the toilet for code.
There are some ‘professionals’ on this forum that are just plain bullies. They spout their opinions as though their words are gospel. I just tried to balance that with some day to day common usage of my home.
But the OP disappeared like flushed TP.

I know you said no redo, but I would seriously consider replacing the bottom and sides of the nixhe with your wall tile, so that the black tile is only an accent on the back of the niche. This would enable you to use solid pieces with no grout lines. It also makes it easy to slope the bottom towards the front. It's really not that hard to redo this, assuming they used some sort of liquid waterproofing that can be reapplied. The Schluter could also be fixed to face the front, but this would require using something to build the niche in, making it a bit smaller so that you can use Schluter to cover the exposed edge of the niche tile. Maybe find someone you trust to fix this? It should take less than a half day.

Looks like an edging was used - it was just turned so that the thick part is flat inside the niche - the thin part was faced out along the sides.
The niche should be waterproofed - if schluter used + prefab (assuming correct install install). I think adding a solid surface to the bottom of niche (Corian or quartz?) + pitched correctly would be the least invasive (as suggested by @joseph_corlett above). Silicone the inside part of where the solid surface bottom shelf meets the back wall tile + pitch it correctly.
OR
Have it torn out and redone with the correct pitch (as it should have been originally). You have the right to expect that it was constructed correctly.
I just don’t know how you tear it out without compromising the waterproofing on the walls. I assume that it can be done using the correct Schluter products???
Your installer could actually then custom size (enlarge) the niche to line up with your tiles - based upon my research (a lot of time over on John Bridge Tile Forum) - installers with the most experience/qualifications build their own niches - they don’t use pre made ones.
You also could get rid of the thick divider - and instead use the same solid surface for your shelf + sides of niche (totally eliminating the need of using Schluter trim - I’m not a fan of it - except the way Beth H used it in her niche - looks really nice).

Here’s how this niche was installed.

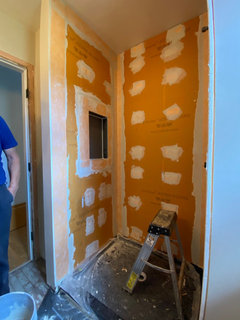
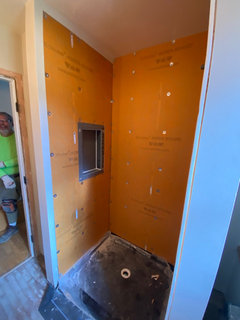

"You can never have too much garage space in my opinion."
But remember the old Ruthenian adage (I just made up), "If you build it, you will fill it".

Instead of a side-entry garage attached to the house, on 3 acres you have enough room for a garage attached by a breezeway. This will allow you to have windows on all 4 exposures to allow for maximum natural light and ventilation. The breezeway could be enclosed for comfort, but have windows for airiness.
This one is open:

What is your surround made of? Most sealed gas fireplaces still have a clearance requirement where you can't have any combustible material protruding out above the fireplace for a specific distance above the fireplace top. Ours required about 6" from what I recall. Drywall and wood both count as combustible. A metal beam would be ok. For safety, I would recommend checking the specs for your model of fireplace.

I like Beverly's mockups with the rugs and cleaned up area.
I agree that there are one too many layers in the surround, but I like the proportions of the outer layers. A way to get around not having to remove the extra layer is to add a deco style fireplace screen door. This will also make the fireplace look more like a real wood burning fireplace rather than an artificial gas unit.
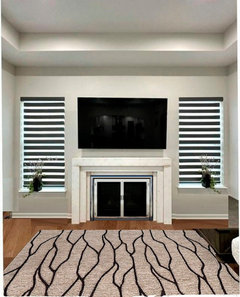

No No No
Not enough room. At all.
Not everything you see in an image on the internet is smart, good design, functional.
You''d clean the dust, hair, and goo around that how??
Put a hot tub in the back yard or garner space from an adjacent room : )
YOU NEED a minimum foot all around a free standing tub

Too small for a free standing tub.

M Miller:
Your previous posting seriously lacks context. There must be an amount of jobs installed to amount of complaints ratio to accurately quantify the quality of big box top installations. Your local fabricator may get 3 one-star reviews on the $3,000,000.00 dollars worth of work they do annually. Not bad, but if one of the big boxes does $300,000,000.00, dollars worth of work annually, they could have 300 one-star reviews and be equal. It is much easier to find complaints in a pool of 300 than in one of 3.
This is symptomatic of BBBS, otherwise known as Big Box Bashing Syndrome. People feel sorry for the mom-n-pop businesses who, through lack of buying power, are unable to compete against the big boxes on price. Instead of acknowledging the brutality of capitalism which brings lower prices to consumers, they spin myths like yours and nonsense about brand name faucets sold at big boxes being inferior to those sold by the local guy.
If you feel sorry enough for your local suppliers to pay more for the same quality/service, have at it, it's a free country, and that's the beauty of capitalism, however, making unsubstantiated and unquantified allegations serves no one.

have an artist come in and paint the grout to match the adjacent stones and fake it. Once you have stuff in the house and you've minimized the dark lines that grab your attention, you won't even pay any attention to this.










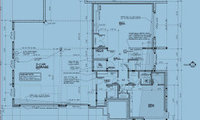




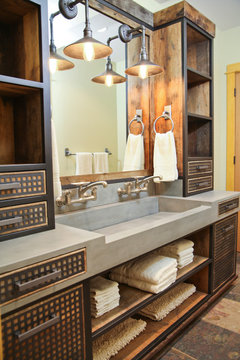



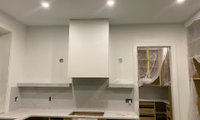




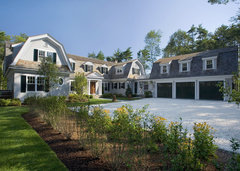

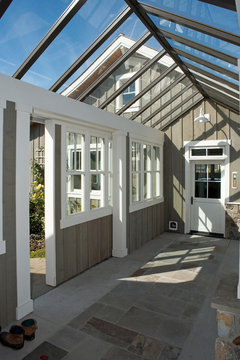
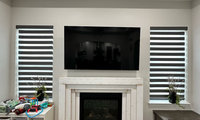


AC I feel your pain. Renovations are so stressful, especially if you are fussy about some things like me!
Maybe it’s a bit busy, but the color seems to match fairly well, you did a great job there! Another idea is maybe pick up a light color from the slab? This way the white of the vanity won’t clash. I love the slab and that is MUCH harder to pick out, imho, than floor tile.
Do you have a shower in there? What’s the tile there, as Jan pointed out?
I think you’ve pinpointed your dilemma. You chose a stone for its natural beauty, but its colors are in the same range of another stone/look that you don’t like - travertine. If you want a natural stone top, my advice is to choose the top first, then the tile. There are zillions of tile colors/shapes, and it is easier to match tile to stone than the other way around. Just make sure to choose a color you love. If you want to go with quartz or other manufactured top with little variation/movement, then choose your tile first.
Not to add to the confusion, but I don't see that gorgeous slab of Taj as busy...all Taj looks to me quite plain and neutral (but in a good, elegant way!) You have both loved this slab and I'm not quite getting why it is so hard to work with for wanting a serene, neutral bath. You don't want black, grey, or white and I totally get that; are you against finding a plain tile in a color from the slab...warm beige, grey beige? Your mood boards do show grey and beige and tan together and the world is full of plain tile in those colors. It would involve more shopping and bringing samples to the slab to be sure the color doesn't clash, but you'd be likely to find plain tile in larger size for the floor and smaller size (or mosaic or herringbone pattern) for the shower. It seems that would be a serene, neutral base for your lovely plumbing fixtures and then you can layer a rug, fabric and towels.