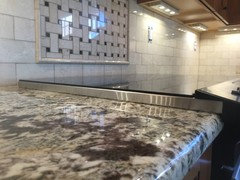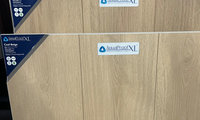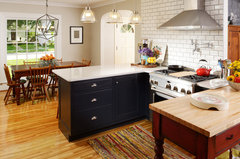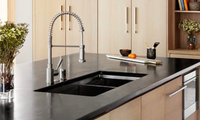Recent Activity


I had this stainless steel U channel made up locally to solve this same issue on a recent job I was working at.

i think i'd switch it to a peninsula coming off left of stove...after the 12 in cab [or try 9 in tray cab] . People will make a beeline for fridge so they will walk by the right side of the way you have this island. and that is pathway in/out patio door as well. a lot of traffic. you may think the split traffic around island is good...but each walkway is a bit too narrow so you've used space for two walkways, yet each is marginal in real life. if you create a peninsula then one single footpath can be more generous. you can have a 140 in peninsula and a 60 in walkway from living room to patio door which passes dining table...much better. Good Luck
tighten things up......closer to stove for peninsula ...then you get likely 4 if not 5 stools across back.

Thank you both! This is what I needed to hear. I’ll get working on a scaled drawing. Unfortunately I don’t know where a peninsula would fit in because at the end of the range wall leads right to the hallway into the rest of the house..

You definitely need contrast between the cabinets and the floors. Since you want the cabinets so light, the floors are going to have to be darker.
Your best bet is to get some samples of flooring and compare them to samples for your cabinets. Even though the cabinets are going to be custom stained, you can get some samples now to work with.
If you try to go too light with the floors (less contrast with the cabinetry), you stand a very good chance of making it look like you tried to match the two, and missed. Which is worse than actually matching the two (that much matchy-matchy would not look good either!!)









No I actually ended up going with Revwood. Just placed the order so no photos yet but here are some more photos of Cool Beige I have! I also recommend checking out the Carnelian color from Aquaproof if you like Cool Beige. I liked it better.
Thank you! i will check out carnelian to! I love cool beige but its a tiny bit too orange.