Recent Activity

Absolutely antique brass for the hardware for sure!! Beautiful! 💖

Stools aren’t adding up perfectly to me…

I love the idea of mixing metals and I did something similar. I did hardware called honey bronze that matched the lighting fixtures in brass. I also did polished nickel faucet and black on my stools. Here is a pic. Let me know if you want to see more.
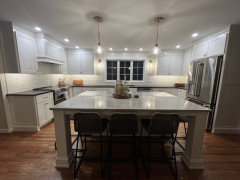
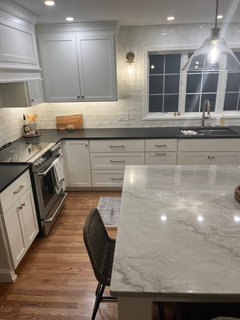

I also did black dining chair like you said you wanted to.
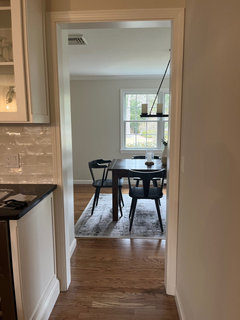

I’d do all white.

"Maybe lighter would be better?"
The Behr inspiration Neutral Craftsman Ranch is light.

Sherwin Williams' Conservative Gray and Austere gray both have a nice light gray/green that would be beautiful with your nice brick, even if you wash it. If you want moody, SW has darker versions, Evergreen Fog. Dried Thyme.
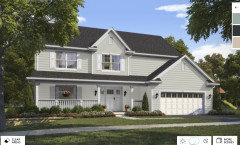
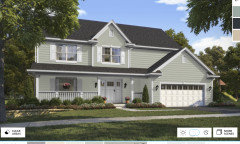
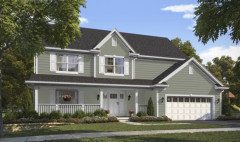
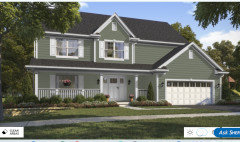

I know! As much as I don't want white, I probably will end up with a whitish color.

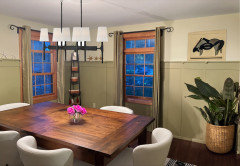

I would replace one piece....then stand back....replace another...stand back.
Decide if your changing the green paint? Does it stay? Then proceed....
1st...new light fixture.
2nd....new art.
3rd....Patterened curtains.
.........now....take a break to re-evaluate.

are you removing that 3/4 wall on the left?

I don’t think they belong there. Personally

Tape off the 16" square prints on the wall - my sense is that they are not the right size and will look "off". If you love them and have your heart set on that place to display, for sure get another one and do a stepped design.

We need more info as to what you’re willing and able to do.
How this project relates to the kitchen …?
Is the kitchen staying as is…
More info.

That’s a crazy looking thing protruding into your kitchen!
I would build cabinets or a pantry in front of and around it, making the whole wall flush and flat. If you do cabinets, you could include countertop space. You could move the fridge to the left end, as someone else suggested, or use that end as a broom closet.

I agree with Paul F. Framing it out and covering it with drywall is an easy, cost-effective solution.
With that said, Patricia Colwell Consulting suggested you may be able to reduce the size. Certainly, the chimney is located inside the bricks or the right side that go floor to ceiling. The bricks on the left almost certainly have nothing to do with the chimney or structural support, so you most likely can remove them, but I would have a mason come in and provide an evaluation for that effort.
It could look like this:
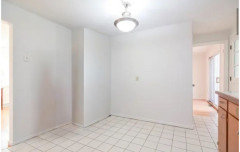
When you get ready to Replace the Fireplace Doors on the actual fireplace, I can help you with that.


https://www.tileclub.com/products/santa-barbara-sky-blue-cross?variant=43000132862103&utm_source=google&utm_medium=paid&utm_campaign=18135023935&utm_content={adgroupid&gad_source=1&gclid=Cj0KCQjw8pKxBhD_ARIsAPrG45no2Okc_N-vcqUJqYcOUkEnlUtOy4YTmloFUyrECRGi57KHD4S3SRoaAgBgEALw_wcB
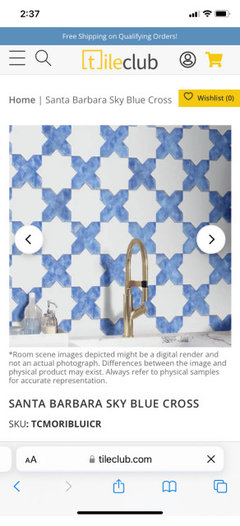


@HU-187528210 🤣🤣🤣 i bought them on marketplace for the purpose of giving my kids something to sit on until we figure out better chairs that work with our look.


Probably between 3.5-4.5 k

I was going to say $4,700, you have 62 sq ft @ $75 per sq ft.

Gorgeous shower.

Keep it one color for now.
Well talk later about the remodel.

If you’re going to remodel the whole room, I would just leave it unless the paint is so dirty you can’t stand it. I also have very high ceilings in my house, and in my small powder room (10 feet). I will be remodeling it using wainscoting with wallpaper above it AND on the ceiling to try to “bring it down”visually.
If you’re up for a weekend project, then try using one color below and a darker color above and see how that feels.

IMO lower the ceiling then do what ever style and decor you like

Oh wow! Thanks everyone! I was so hoping I would not need to go down the drape rabbit hole again. I think I just need to get used to the change. I do love the increased views and the light is the best in the house. I do not dislike the deep green color in the bad mock up. But I’ll make that the next resort rather than drapes. Unless I get some more ideas ;)

Thank you both! I love all of those but agree the Arhaus ones look great.

The universe brought these kitties just when I was thinking of adopting a kitten as a playmate for our senior cat. Thanks for sharing the room and board chair! It looks great but would it look too modern I. Our space?

Thank you all for the great advice! Sorry for slow replys...got really sick and finally coming out of my fever fog. I'm really liking the look of the cross back chairs like the Arhaus ones. I have a lot of different wood tones so struggling with color. The table and our upper kitchen cabinets are dark grey, the bottom cabinets are walnut and we have a black cabinet in the dining room. Would a maple color or grey chair look best?

I’m thinking this would be perfect
🤩
https://www.westelm.com/products/minted-for-west-elm-orange-trees-d7290/
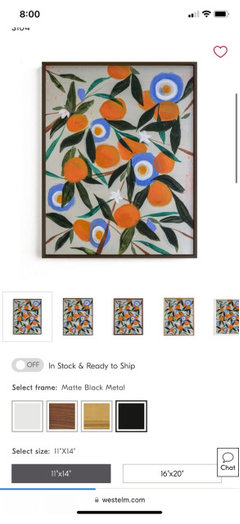

i like that very much! But, when I click a larger size it's $420 - maybe I could get away with one? My personal preference is more.

I agree, tile.
It will add more value to the space if it’s tiled rather than panned…

Corian can make a shower pan any size and shape. It is nothing like a fiberglass pan, and because the color goes all the way through, it can be refinished if it is ever needed.

We installed a Kohler cast iron shower receptor (pan) in our guest bathroom. It looks very nice, and no worries about grout cracking or becoming grungy.

Now that you've painted the soffits and eaves in black, I thought white would be a nice colour for your house... I show black fascia, and I've added some black trim around the windows where you have the white siding, large black sconces and street numbers.
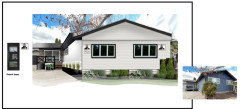

Just stick with white.

I have no problem with the wall color. I’d focus instead on a nice color for the vanity, a new mirror and lights, and a shower curtain you love. I would paint the wood trim and door though.
Can you say more about the style of the rest of your house or looks that you like? The space is so neutral you could go in many directions.

My suggestion is to paint a warm white all walls (flat finish), trim and door (satin finish).
Find a colourful shower curtain you like.
Replace your sink with a vessel sink which will elevate the feel of your 80's vanity and install new brass faucets.
Install a medicine/mirror cabinet with a brass frame as well as brass finish sconces on each side of the mirror.
Brass pulls for the vanity.
For the window, a simple linen look roman shade.
Replace the ceiling light with a flush white round light.


I’d look for a wingback bed.
I think it’ll add nice drama.
New side tables for sure
This is my suggestion.
I have a different version of this myself and I’m beyond thrilled.
It’s super customizable
https://www.crateandbarrel.com/arden-camel-brown-upholstered-queen-bed-with-52-headboard/s332277
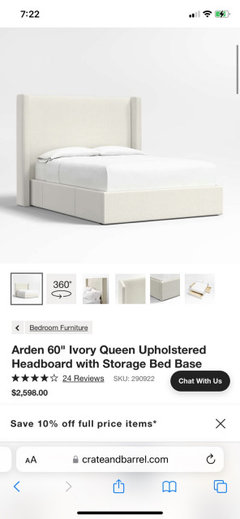

Quick inspiration
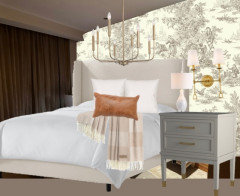

You first need a plan/a direction for the room as a whole. Don’t start changing things until you consider functionality, layout, color, and where your budget will have the biggest impact.
1. The headboard is fine; bedding will have a bigger impact. Open the curtains (can the hem be lowered?) and take a picture during the day to receive more helpful suggestions. How do you want room to feel is your first decision!
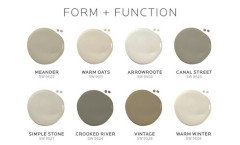

2. Can the bed go on another wall? Showing a picture of the entire room will help, especially before you purchase nightstands. Do you have a dresser or other furniture to consider?
Lamps will depend on the size of the nightstands and do you have a ceiling light to consider.


Think big picture first, collect ideas, measure, then drill down.

COLOR!!! How about wallpaper? A persian-style rug? Both can offer pre-packaged color palettes from which to draw on.

I agree it’s the black screen that’s got to go.

Makes sense you would want something leas formal feeling in a family room. Can you show pics of the rest of the room? I still think you cam leave the fireplace
as is and style it in a way that works for your more casual space. What is the vibe of the rest of your furniture and aesthetic?

The style of your fireplace can work with just about any style. With a different fireplace screen and mantel decor it can look quite attractive leaving it as is, leaves and all...
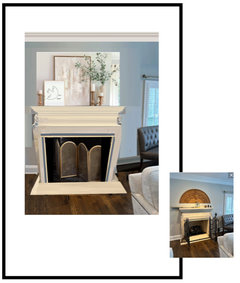

Another vote for the iridescent white tiles. Keep the “permanent” items in the neutral zone. Green pendants, stools, towels and apples in a wooden bowl are going to look great. But the left side tile is the winner here.
Your kitchen is great so far!

Options are endless.
Wallpaper
Mirror
Art
Wainscoting
Continue the ship lap….

Love the windows! I’d look for a triptych.
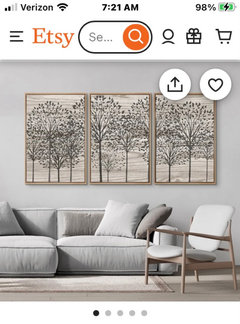

Triptych seems really choppy to me on that wall. You already have the two door frames cutting into the space. Across from it you have all of the many, many rectangular windows. The room would benefit from one large piece hanging here and breaking through all the vertical rectangles.

Can you close up that door and make the entry into a different room in the house.
I’d be hesitant to rid of it completely.

Is there any room on the first floor that could ever be a bedroom? Would that bathroom with a shower ever be used by a family member with limited mobility who needs to sleep on the first floor and needs a full bathroom too? If you can't imagine any scenario in which that is possible, then I agree with your plan to remove the full first floor bath and keep a powder room.

To Kendrah's point ^^ -- think about future potential need/use. Could the door be moved for the full bath so it doesn't open into the Kitchen? Could you then convert the Half-Bath to the Laundry Room?
Just think about it b/f you decide.
(With no layout provided, it's difficult to tell what is/is not possible.)

Because you have a lot going on with the cabinets. And the countertops, I’d keep the backsplash simple.
I also like to wait on backsplash until after every find else is in… but that’s just personal and I also understand that sometimes it’s not always practical in terms of having workers to do that…
Here are some ideas i think can work.
I’d keep ‘em in mind:
1- Moroccan inspired tile you can use just behind the stove or for the complete backsplash. I love it!!
https://www.tileclub.com/products/roman-flower-blue-celeste-marble-mosaic-tile?variant=41489605853335&utm_source=google&utm_medium=paid&utm_campaign=17057307314&utm_content={adgroupid&gad_source=1&gclid=CjwKCAjwt-OwBhBnEiwAgwzrUl27Tk0uww306gvL7BlNCR0Cy8RNwfsSLXAtW5S-mvgC6pyOXYbRwxoCbuAQAvD_BwE
https://www.tileshop.com/products/annie-selke-artisanal-cream-lace-wall-tile-sample-496095ss
https://backsplash.com/product/modern-long-marble-pure-white-backsplash-mosaic-tile-ba1078/
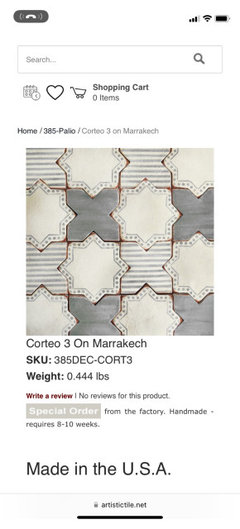
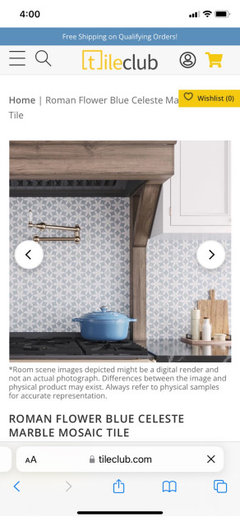
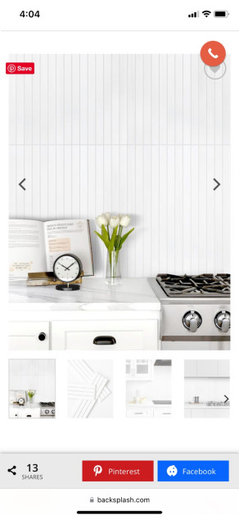
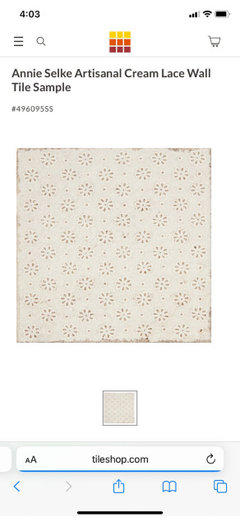

Ultimately I’d lose the partition wall and add a bigger slider. Along the whole wall

What are the options you are considering, and what is the budget? Do you want to get rid of the door?
We really need images of both right and left rooms, and how they relate to each other and the porch, along with meausurements of the rooms. Not knowing that info, if the room to the right is a dining room, and the room to the left a kitchen, I'd take out the partial wall and put a slider all along that wall.

Join

Join it, looks disjointed lol

The width between spindles is not code compliant. I would rework in black metal to code and join the upper and lower levels with a continuous rail.

Maybe incorporating both the curved and straight lines can work for you. Here are some favorites. (I’m watching rock the block on discovery plus , in Miami now, and there are some GREAT pools if you want to check ‘em out)
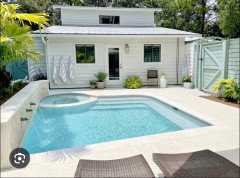
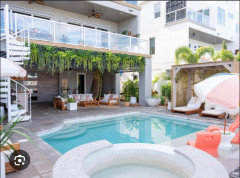
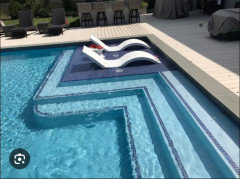
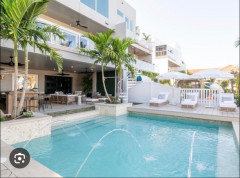

We are in the final stages of our pool install - we're on the Mississippi Gulf Coast.
I think shape is totally a personal preference, and my husband and I both wanted free form. Neither one of us cares for rectangular, especially from a purely aesthetic point of view. We find them sort of unattractive. But again, that's our opinion.
Here is what our pool currently looks like right now. The coping is not yet installed but you can see the shape very well in this photo. The other 2 pix are not our personal pool, but the same model. We'll not be quite as fancy as they are. The pool is part of a very extensive whole-house renovation, and the money tree is getting very bare! LOL
Can't wait until we're up and running!!! Good luck with your endeavor.
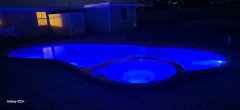
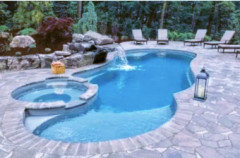


Use the search bar at top/middle of page. Type "Florida pools" and then select 'Florida pools in Photos". Lots of photos to look at for ideas.
We owned a free form pool when I was a kid, but I wanted rectangular when we built 2 years ago.
I wanted the pool to be simple and blend into the lanai/patio background, so that the main thing that catches your eye, as you look out from the house, is the pond, golf course views and landscaping. I didn't want the pool to be the center of attention.
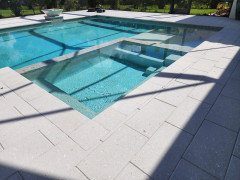

The green doesn’t work with the rug. So if it’s in the same room as this new fabric I’d do the brown / red one for sure
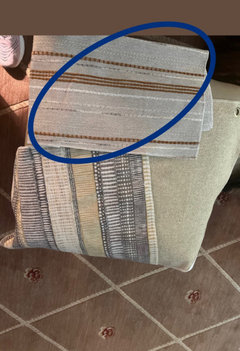

Thanks for your honest opinions. Appreciate all input.
Interestingly, this rug, which I never loved, was purchased to blend with the previous sofa which worked perfectly. Switched things around years ago, bought a small sectional, and then had the challenging task to find a new rug to work with the new sectional. This was the best I could find and I only wanted wool.
Previous rug with the sectional was a maslan wool with Trellis pattern. Looked great
The sofa that worked with this rug was given away and now I have the challenging task of finding a sofa and chair fabric to work with the rug. The other chair that will be reupholstered will likely be moved to another part of the house. If I keep it, it’ll be reupholstered in the same fabric I choose for the chair to keep it cohesive.
I do not make impulsive decisions. Call me analysis paralysis! For a plethora of reasons, time is of the essence to get this completed, or I would not have this urgency to finalize fabric. What I may do is order the sofa, which does work well with the rug, and look elsewhere for another chair, and likely order two chairs that have the colors of the rug in the sofa, if such a fabric exists.
This is the problem with buying fabric rugs, etc. at different times, dye lots change and it’s really difficult to match and find fabric that has all of the colors in the rug at this point.
I may sell the rug, I may give it away, just not sure, but giving away the previous sofa has opened up a Pandora’s box and it’s taking up too much time trying to coordinate everything. I have looked for fabric with the colors in the rug ( my first challenge) to no avail. I’ve scoured the Internet
Any and all suggestions are welcome. Not to worry, your comments do not offend! 😄
Depending on schedule, I will post pics tomorrow.
Thanks, everyone!

That’s some bossy old rug, if you’re going to let it pick all your new furniture.

If doing it room by room feels most supportive to you I think you should do that.
This is for you and we’re all here to help in any way we can

Following

@Steve A
This is very helpful... You must love music and of course your guitars. Don't sell them and don't borrow money. Don't worry about the floors. Together the gang on Houzz can give you tips and help you fix everything else and the floors will be background noise. You want your space to be about creating memories and comfort for you, your daughter, your dog and your cat.
One fun idea for color is to take your guitar and use it as a template. Take a pencil and have your daughter hold the guitar on the wall while you take a pencil and trace the guitar. Later find some paint and paint the inside of the drawing shape of the guitar on the wall.
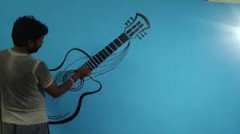
No need to paint the wall.. Just the inside of the guitar shape would add some art to your space
Or hang your guitars on the wall.
And yes start with one room at a time if that feels easier. But.. I recommend you choose two colors to focus on.
Wishing you luck on your space

I was thinking that I needed to pick the rug first before painting the walls. And I was getting stuck. Now I am wondering if I should go ahead and paint the walls alabaster and look at it with the rug I have…

I would choose a plain white matte tile. The herringbone pattern is nice, but you could use any pattern. But no other colors, gradations or shine




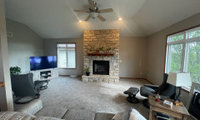
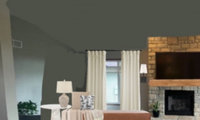
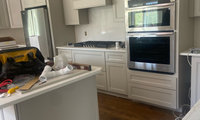
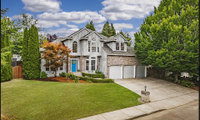

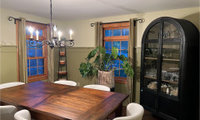
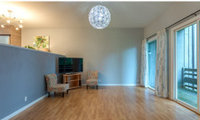
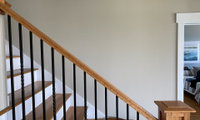
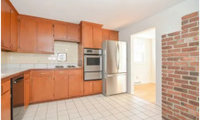
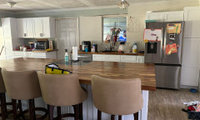
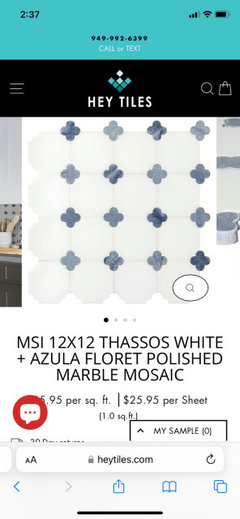
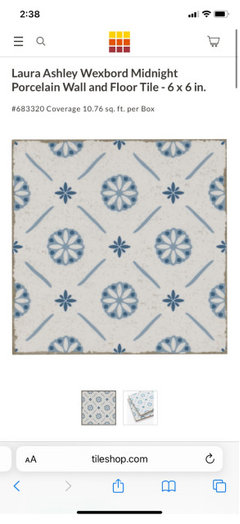
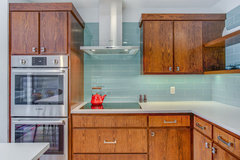

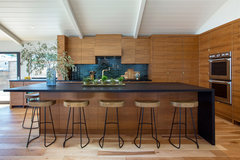
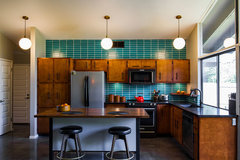

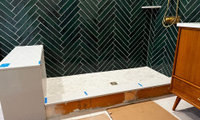
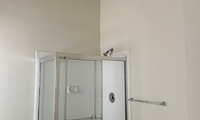
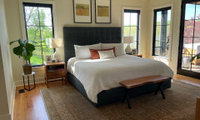
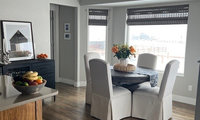
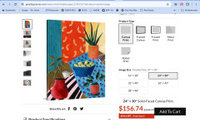
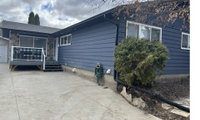
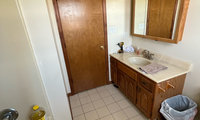
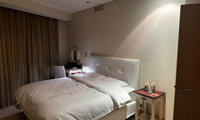


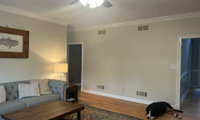
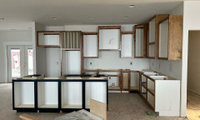
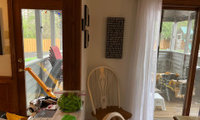
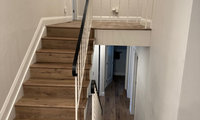

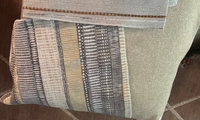
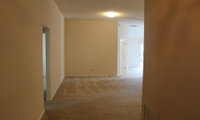
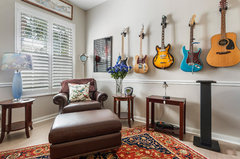

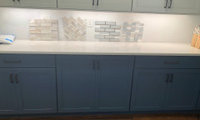
There’s so much potential here!
It’s so overwhelming when you live in a space but a fresh set of eyes can really help reconfigure the space for you.
A few points I want to make:
First, can you by any chance add a window to the right side of the fireplace?
Second, I’d try the tv above the fireplace
Also, paint the walls and the ceiling the same color so it’s less overwhelming…
Do you need the fan? Or is updating the fan to a nicer light fixture an option?
Inspiration
I hope you can see the potential 🤎🤍🤎🤍
You will have "VAGUE" suggestions until you haul out a 30 foot tape measure, draw the space, measure every wall, window, opening, fireplace and raised hearth , doorway, in feet and inches and note where openings and doors lead
You post that as a bold and legible drawing in JPEG format, below in a comment box.
Help will follow, that is useful.
Anything less is just guessing B.S.
Why? Scroll all and to the bottom of this thread as example......
https://www.houzz.com/discussions/6441812/desperately-in-need-of-furniture-layout-help#n=3
If someone needs every foot and inch in order to understand a space - and/or to offer some ideas - they basically have zero clue as to what they are doing.