Recent Activity

Because you can still see the grain of the wood, I wouldn't paint. I would use clear tinted or semi-transparent tinted wood stain.
I don't know your sun exposure, but dark deck flooring can get hot. It also shows every speck of dust.
If you choose some of your gray stain for certain areas and then a natural cedar stain for other areas, it would be a nice modern look with your natural vibe.
For accent color, a couple of seat cushions for the bench, a few throw pillows and colorful plant pots here and there.
Sounds like fun!

Thank you so much. Love the idea of the cedar, with a touch of grey tinted wood stain. And very good point about the heat! I can't wait to go shopping for the pillows and plants too!

The yellow tan gold color range are the lightest on the headboard.I dont really want a patrerned fabric so a solid would be nice

Here is a concept. Ignore the colors, this is just for layout.
Move the lamp and add side table and accent pillows.
Two heights for the art:

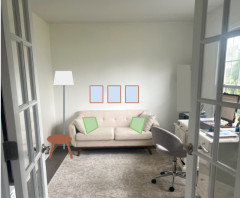

I'm thinking Decorator's White by Benjamin Moore. It has an undertone of cool gray to complement the tile. Walls and ceiling. I agree sand down the texture.
https://www.benjaminmoore.com/en-us/paint-colors/color/cc-20/decorators-white
A shower curtain and accessories that pick up your teal and gold would be nice. And white towels.
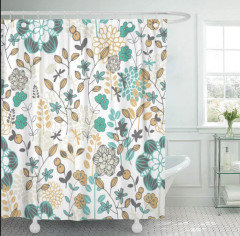


Similar to this example? It looks great.
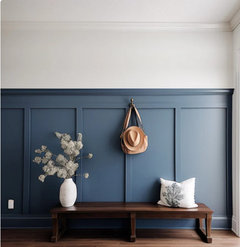

It looks like this wall is behind the desk chair - will this person be working remotely/on camera for meetings? If so, you want to pick a backdrop that isn't super reflective or busy (even if he/she will be using a virtual background - cluttered items can cause issues with the virtual background).

The OP has never responded....get over it people. He probably painted the room black for his velvet art collection.

And wow, thank you for all those inspiration pictures!!! Please forgive me for not doing dark gray! 😬

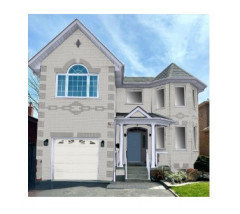
This is Pearl brick, white everywhere else and blue door.
Unfortunately I can't add the palm trees!

Here the house in a creamy white with black/brown doors. I show a double front door with transom instead of a single door with sidelights. I would think the brick work design has surface relief so that's what I show.


Ignore the folks on here who say to embrace what you have. The pink brick and especially the design in the brick are a very hard no for most people. If your house was historical and more spacious, the home design could get away with the pattern, but you have a newer home and while I am not saying that your home is small, it is also not a 10,000 square foot mansion on 20 acres.
I like the idea of the stain. It keeps the design without it being overwhelming.

If you place one of the suggested fence/screens along the garage path (yellow line), the area by the fireplace flue would have some privacy for a seating area (yellow circle):
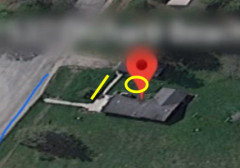


You have a huge property and your main sitting area looks like it's at the front of the house. A pergola would give you a sense of privacy with the slatted ceiling with a side privacy fence on the corner side (you can grow vines in that section on the exterior side). Plant nice flowering shrubs on the front part along the patio on both sides of the path that leads to the house.
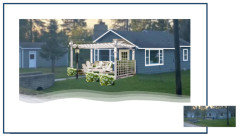

A tall hedge seems like it would be ideal.

If this is a focal point from inside the home and on the patio, I'd want something tall to filter out the neighbor's windows and basketball goal. Consider layers - one being the wood fence, then a tall screen of trees, then a 3' or 4' tall wall on the back edge of the bubbler pool. Consult with a landscape architect or nursery for the best trees - cypress trees in North Texas have struggled recently with disease.
While you're updating other parts of the yard, I'd be sure to add a deck on the left side of the pool so people aren't tracking grass clippings or dirt into the water. The deck can be large pavers in a size that lines up with the skimmer pad.
Adding more formally shaped trees, shrubs and pots in layers in other areas will help support the English vibe. Also, if you add a wall behind the bubblers, look for an opportunity to add a similar wall in another part of the yard, maybe in a raised bed or behind a seating area.
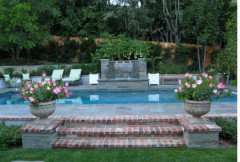
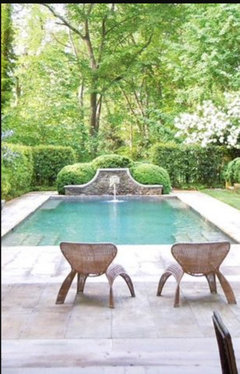
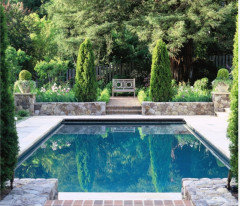

Lots of design opportunity with a tile pool wall


After reading some of your replies I saw that you're planning on also changing the colour of your siding, replacing the front door, and also replacing the lighting. So here's what I show below:
- A dark charcoal for the siding
- Remove the shutters and enlarge the window frames
- White doors, windows, and trim
- Large black sconces by the front door, and large numbers above the garage door
- Landscaping along the house, large black planters, and landscaping in the circle with a modern water feature
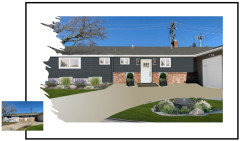

I think if you do the compass point, the whole drive would need something. We stained our front porch and created a compass point and after 10 years it still looks great. Just make sure you spray the concrete stain in a random pattern--- no sweeping in rows-- two light coats. It looks rather like tortoise shell You can use a regular garden sprayer. Or as suggested, solid paint would give a uniform look. Just be aware a dark surface absorbs more heat and gets hot.
I was thinking a pergola but simply posts and string lights give the same effect. And the compass point part of a larger pattern, like an area rug appearance to define the entertainment area.
A water fountain would be nice. A wall mounted type takes up no space.
You could also use a large outdoor carpet or two you can roll up. Plastic straw is lightweight.
Here is my concept for your compass point. The perspective is a little wonky...crappy software.

Concrete stain done right in this pic. And it doesn't peel like paint. Lay out your design first using tape and newpaper to block any overspray...it needs to be bare concrete...and sponge it on.
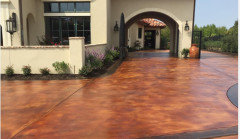
And which is the front door? That could be better defined.

Family (4) mostly but gatherings also, say 20 people max. We have space for a pergola in the back of the house where it's more adequate. The house is south facing, so we get a lot of sun in the front all day, and we don't want to hinder that with a pergola in the front.

It's a very large area and I'm not sure I understand what you mentioned about the pergola, either it's possible to install one here or you already have one somewhere else on the property.
I show below:
- a seating area under the pergola
- a lounge chair area with umbrella
- a fire pit area with 4 chairs
- a dining area with umbrella and BBQ
If you like this floorplan, I can go into more details as to the style of furniture or let me know what style you like (rattan, wood, colour, etc...).
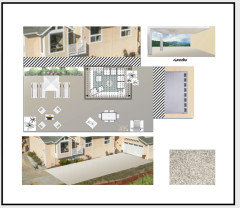
Note: I don't have any dimensions but it look like the pergola would fit under the windows.

Thank you everyone for your suggestions! I have narrowed it down to SW aesthetic white, BM pale oak and BM strand of pearls. I plan to paint some sample sections and decide from there.

Some visual


Very helpful, thank you!

The undertones of the taupe on the walls and vanities work with the blush/beige stone very nicely in this inspo pic. White Sand. They don't say paint what the vanity is.
https://www.benjaminmoore.com/en-us/paint-colors/color/oc-10/white-sand

https://paintslide.com/benjamin-moore-white-sand-undertones/
Benjamin Moore pairs White Sand with Swiss Coffee...a gorgeous white for your trim and ceiling.
https://www.benjaminmoore.com/en-us/paint-colors/color/oc-45/swiss-coffee

I saw your other post about taking down the fireplace and I assume no one has responded because why? Why take down a fireplace? Is there an issue with it? Otherwise it's not a great idea.

May we have more pictures of the room from each corner? Also, can we have measurements of the room that include the walls ,windows, doors and any openings? How many people will be using the room daily and how many guests do you want to accommodate? Please give us the dimensions of your couch or at least the length. There is no reason to keep the fireplace if you don’t use it and don’t want it. We have had to remove fireplaces because all they did was take up space in an already small room. We replaced it with another heating source that didn’t impose on the room itself . Best wishes.

The lower left in the first photo. The darker color makes the floor tile seem brighter and less dull. It would add more drama in a small bath.

Is everything gray? Then I wouldn’t pick gray.
Is the vanity top staying? What color is it?

Littlebug, the ship has sailed. She wants gray.

Match the green in the tile exactly. Bring a tile into the paint store....no problem. The reason I say that is the sheetrock is picking up the green and it's gorgeous!

Pure White by Sherwin Williams is a nice clean white.

What about the lighter color in the tile? You can bring in your tile to the paint store and get an exact match. Then have them lighten it a bit if you want.
I can't tell your exact colors on my monitor, but you could determine the undertone of the tile, and use hue that as a guide to complement it or contrast it on the color wheel.

I like the look of the fireplace and would not want anything breaking up it's lines, so pull the sofa back and out a bit.
You have a wet bar...will there be seating for it? I'm thinking a counter height table for cocktail parties.... if there's room behind the sofa.
They say start with your favorite artwork or area rug and work around that.
Here is my concept floor plan. The the coffee table centered on the fireplace and the TV console.
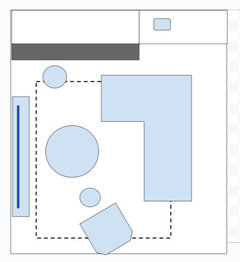

For U-shape you have only half a room.

"Why not use wireless headphones? Then the equipment could move. It just seems odd....I've never heard of or seen a setup on the floor." Three problems with that: 1) wireless headphones don't sound nearly as good, 2) headphone listening inhibits the great joy that my wife and I experience listening together, and 3) wireless headphones need all of the objectionable equipment, except for the speakers and amps -- in other words, everything that is against the wall would still stay. Thanks for the thought though.

i'm glad you and your wife have the same interest in wonderful sound! It seems like your wife doesn't really hate the equipment after all! But you have a decorator you are working with so maybe this isn't the best place to post. I can't imagine this forum is ever going to like this look, so just enjoy your music! It's your life to live as you see fit. ( FYI Faux plants are a terrible idea IMHO)

It's a big house so if you don't use all the rooms it does not seem like a big deal. And don't worry about a remodel...you are doing what you need to do to make the house liveable and presentable.
The new buyers will do what they want anyway, they usually want something move-in ready....to live in the house a bit before they start the work. Continue to get it ready to show. 4 years will go by fast.
To answer your question, you need to determine the use for each room and how many people it needs to accomodate. But the minimum a living room needs is an area rug, a sofa/easy chair, coffee table, reading lamp and a piece of artwork on the wall. Same concept for the other rooms....start with the basics.
For color and style inspiration use a painting or area rug you like and choose colors from it.

Following

@Steve A
This is very helpful... You must love music and of course your guitars. Don't sell them and don't borrow money. Don't worry about the floors. Together the gang on Houzz can give you tips and help you fix everything else and the floors will be background noise. You want your space to be about creating memories and comfort for you, your daughter, your dog and your cat.
One fun idea for color is to take your guitar and use it as a template. Take a pencil and have your daughter hold the guitar on the wall while you take a pencil and trace the guitar. Later find some paint and paint the inside of the drawing shape of the guitar on the wall.
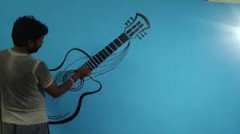
No need to paint the wall.. Just the inside of the guitar shape would add some art to your space
Or hang your guitars on the wall.
And yes start with one room at a time if that feels easier. But.. I recommend you choose two colors to focus on.
Wishing you luck on your space

I’d banish the 70’s remuddle. Paint the wood wall a soft white, not bright white, or off white. Paint the fireplace or rip it out. Those wood floors are from an earlier era, right? Gorgeous floors! Get rid of the textured ceiling too. Then reevaluate style of light fixtures.

Here's a rough mockup of your idea...white wood, gray brick. I like it but I would leave the built-ins unpainted. And paint the ceiling.
Some say preserve the wood walls....so you could screw 1/4" sheetrock over it...that way you could remove the sheetrock in the future to show the wood.

Same but with unpainted fireplace:
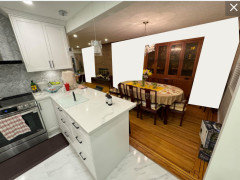
Reversing and painting onley FP and built-ns as suggested would also work.

Sorry for the crappy software but helps visualize if you squint lol.

SW pairs City Loft with Snowbound, both of which have undertones of violet/pink, and looks it like some of the stone has those undertones which is great. Only you are in the room, tho.
Here is a good reviewer on your color.
https://www.kylieminteriors.ca/sherwin-williams-city-loft-7631-paint-color-review/
Snowbound would be great in the entry foyer.
I used a visualizer, all paint companies have them online. Sherwin Williams' is called ColorSnap....CL and Snowbound ....love the combo.
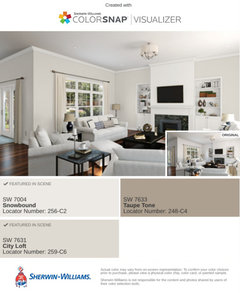

Thank you!!

That color by tracefloyd just above looks great! Reflects light, looks bright and happy. Glad to hear you have ditched the gray (how dreary).

Since you are going Eclectic, you already have a good rug to tie them together . Throw a white sheepskin over the chair.
I would hang colorful art on the wall. And you need a coffee table.
Don't you think your retro chair could work using these inspo rooms? Some have a lot of decor going on but the concept works. You could reupholster it, give it a new finish.

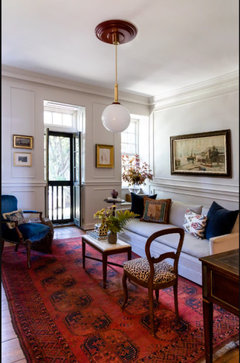

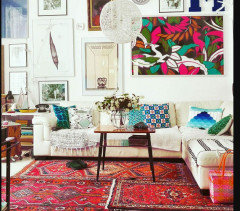
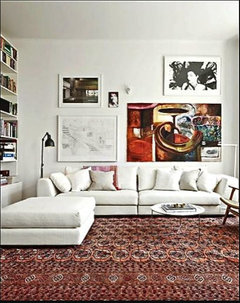



Here is a concept. Large-scale graphite or charcoal gray matte tile or stone for the recessed portion and the bump-out. You could also apply a texture such as plaster or a rubbed finish.
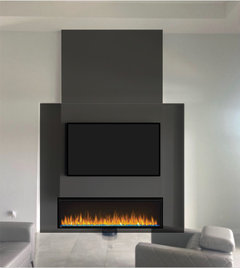

Properly sized shutters won't fit. There will be no space between them. The house is nicely proportioned, it does not need more "dimension." I'd paint the front door a brighter color and echo that color in the landscaping. A house in my neighborhood is white with a coral door and they always have coral impatiens in their window boxes and plantings. Very simple and effective.

I agree it doesn't need much but I think the front door could be a brighter focal point. Paint it and the window boxes a matching hue such as blue or green. Add the white flowers pictured above.
No shutters...I like the simplicity of the lines as is. I don't have the greatest software but here is my concept.


Pretty cool clock but sorry not IMO ideal in a main living space for decor but could be great in your office . We need info to help . Hanging art or a clock has to have a visual of the space . Post pics her eof the space you want to hang the clock so we can help. Post the pics here in a comment DO NOT start another post. BTW I dislike sconces for many reasons and I like one start per area so if you must hang the clock in the main living space it is that star in that area of wall just like a piece of art would be . It is why I dislke collage walls with actual art .Since this is your first time just use comments to discuss all the things related to this topic.

Houzz is not an app, you get people's opinions here.
And by your photo, there is no context to get a sense of scale. How big is the clock?
If you want help, please provide more shots of the room. There is a lot of talent here and you will get great ideas.

Now I finally see the dining room where you have the tv. You could use the dining room as a dining room if you put the sofa against the wall under the stairs, and the tv in the corner to the right of the front dooe.

We have completed a 3D rendition with suggestions for your consideration. Please let us know if you are still with us. Also, please use only one of your posts it is hard to go to both.

LVP should have specs of at least 5 mm and be waterproof.

Run the same flooring thru the entire condo. Make sure it meets with the HOA boards standards as well.

Agree with millworkman.
The flooring in a condo looks better if it runs throughout. Make sure it's waterproof if used in the bathrooms and kitchen. Also, determine if the HOA requires a cork or sound-deadening backing for the floor.



Thank you for responding.
I don't see your photo with a couch or a TV. Can anything go on the wall with the heat registers? Is the dining room to the left of the front door (as you come down the hall)? Is the couch 102" or 10'2"?

This rendition is presented for your consideration.
See below for more info regarding the suggested furniture.
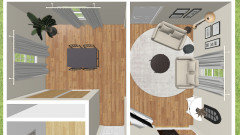


This rendition is composed using a couch that is 8ft. long. The table is a small one at 3' by 5'. The TV is backed by a screen that divides the room but still gives you room for a dining room table. In front of the screen is your TV on a console. Yes, this is unconventional but it put the TV closer for better viewing. Yes, it is in front of the closet but you are still able to access the closet behind the screen. Just hope that there is an outlet in the hall or somewhere nearby for the TV. Hope this and the following renditions help. Best Wishes.

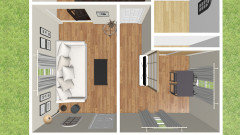

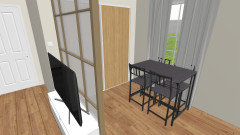


I know this thread is from 7-9 years ago, but maybe someone can help me with color suggestions as well. I have the same orange-red brick on my 1950s split level. The current color is a greenish-gray. I was thinking of a blue color for the shingle siding. Most houses on my street have painted their brick houses white, but I would like to keep my brick unpainted. I also need suggestions for the deck color that is currently red. Thank you for your recommendations in advance!

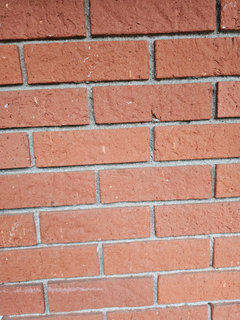


@Ashleigh Mark Start a new post. This one is old and you may not get many people scrolling to the bottom of the thread like I did. But offhand, I see too many colors and the effect is cluttered.
I would stick with neutrals. I like the color of the shutters, use that for the front door. Paint the siding the color of the roof but half a shade darker.
Stain the deck a solid stain in natural cedar wood tone. Let the red brick be the only color.

What do you mean by "insert fireplace"? have you selected that yet, it can have a huge impact on the look. Will it be gas, wood burning, pellet, electric, or maybe even just gas logs?

Is there brick behind the bookshelves? Move them so as to see the beautiful brick. You don't need any cabinets on that fireplace wall.

Privacy isn’t a huge issue but we get direct sunlight in the afternoon so it’s really a matter of blocking the sun. I really didn’t think about how much of the glass would be covered when stacked. Very good points! Light filtering drapes or sheers maybe?

Then get window film that filters light, UV, and heat. .
And since you want Transitional interior decor, the look of no window treatments is trending big time in high end design. Consider bare windows and French doors for this wall.

I'm loving the earth tones.
The taupe roof color should be a consideration. I think a medium neutral taupe siding will make the brick below appear a little brighter...less dull. Same with the posts...they should recede in the brown trim color.
Then highlight the front door and its sidelights with a contrasting color like a vivid Navy to create the focal point.
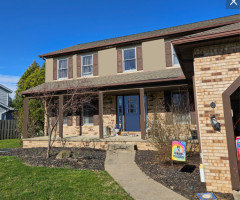

Paint companies also have Visualizers you can upload photos of your house to color.

I would replace the shutters and use a medium dark natural stained finish. I’d use the natural wood and beef up the posts a little and stain them the same as the shutters. Then I’d use a warm sand color on the siding.

I would use the color you already have. It matches in with your roof and the front brick, and looks very nice on your house.

Thank you for your input, tracefloyd. Hosta, lily of the valley & clematis do fill the entry area and I will soon be putting my fountain back outside!
The tree & utility boxes are only 10' apart. Would you recommend combining the plants & flowers around them into one space?

Yes. Search images using "plant island in lawn" ....some good inspo pics...so yes this will be really nice. Lay out your cofiguration using a garden hose.
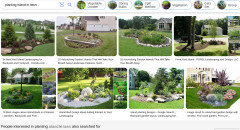


I really appreciate all your great ideas! I'm saving an idea board with inspiration, and feel like it's going to come together. Probably living there for a bit and observing the land for awhile is better than rushing it.

Sherwin Williams pairs Accessible Beige with Aesthetic White and Cadet and Sanderling. Use their visualizer called ColorSnap. They have photos or upload your own rooms.
Here I created this room using Accessible Beige trim color, Aesthetic White walls, and Sanderling for the fp/shelves.
https://www.sherwin-williams.com/visualizer#/active
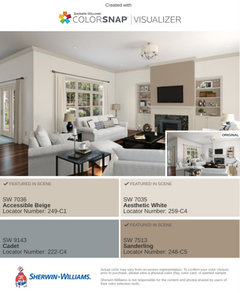

Yes ^^^

What does the wall look like that the sofa faces..the wall on the left? It looks like a vertical soffet and there is light coming from a window.
I can't quite picture the whole room. When deciding on what to do with one element, consider the context of the entire space. Please provide more photos, like of the wall on the left you don't show.
And think about sheetrock to fill in the gap between the pillars over the fireplace. And I don't like shelves on each side of the fireplace in this room...they make the fireplace feel squeezed in and squashed somehow.





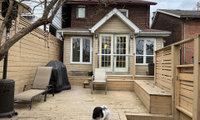

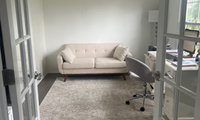


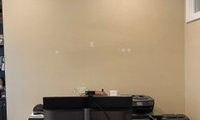
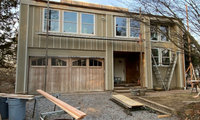
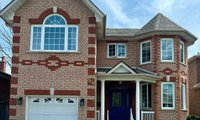

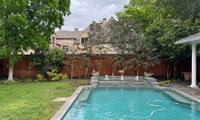


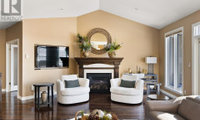
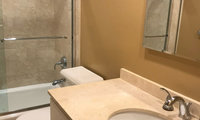
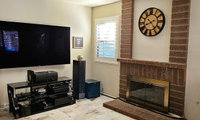
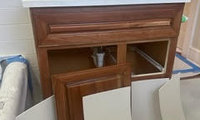






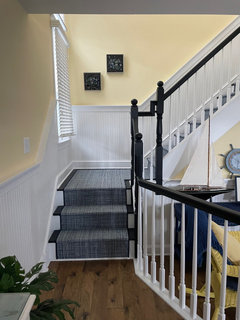


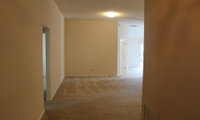
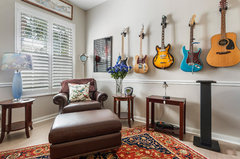
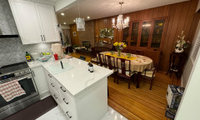



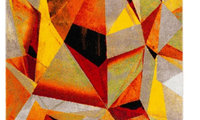

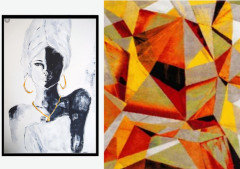



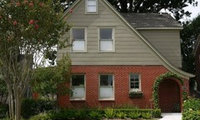


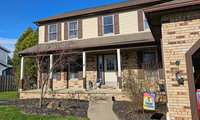
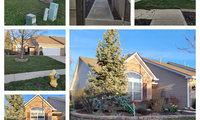
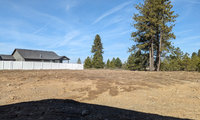



I like your inspiration room. Go with that look.