Recent Activity

I keep hard copies in file folders in a cabinet too but have found I'm mostly looking up information electronically because I'm not where the hard copies are kept when I need them. Also, having experienced a couple of major insurance claims, the electronic records are invaluable.
I scan or save major receipts to my computer in File Folders which are organized much like the hard copy folders. I'm a die-hard Quicken fan because I have to look info up all the time and it makes it easy. As transactions get downloaded from banking and credit card companies, I'll attach a copy of important receipts to the transaction.
I can search Quicken for "Appliances" or "Pool Remodel 2023" or "Joe's Plumbing", click on the receipt or reports and see model numbers, supplier names, or detail on repairs made. If more detailed specs are needed, I'll google the model before I look for the hard copy. When we have warranty or insurance claim issues, receipts are ready to be uploaded.
I also periodically take photos of rooms and valuables and save them to the cloud.

"Currently, I have manila folders. New washing machine? I staple the receipt to the manual and toss it into the "appliance" file and throw out the manual for the old one.
Same thing for major repairs, like a new roof or air conditioner......."
So. IT WORKS? : ) Then I'd ask what is the issue? To me, as long as you know where the folders are, you are fine, barring a fire that torches the folders.

I don't keep much paper around.
Have an excel document with date of purchase, cost, where purchased, make/model/Serial number/ link to user manual / website.
Keep all scheduled maintenance in Outlook as repetitive appointments.

You've done a lot of work, it looks great! As you spiff up the beds and lawn, another way to include house numbers is to incorporate them in the landscape, on a boulder or a sign planted in the ground. Be sure to include landscape lights on a timer so they can be seen at night.
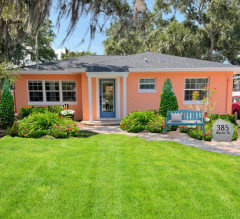
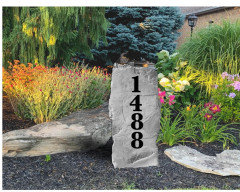
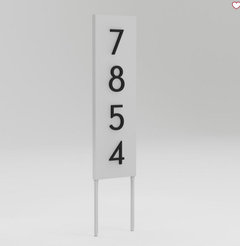

Love the mailbox! The first place I look for house numbers, aside from the mailbox or curb, is near the front door. I dunno, maybe that was common in the area I grew up. I do like the larger numbers.

I'd like your mailbox it matches your house in the numbers are black it really stands out

The cabinet by the sliding doors looks to be storing liquor bottles and barware which have to be taken to the kitchen in order to mix drinks, and a giant coffee maker is taking up counter space by the refrigerator. Use the dining space (which is really just a pass through) as a place for a beverage station with an under counter refrigerator, shelves above for decor, coffee cups, wine glasses, etc. It will take pressure off the kitchen and also be near the back yard for any outdoor entertaining.
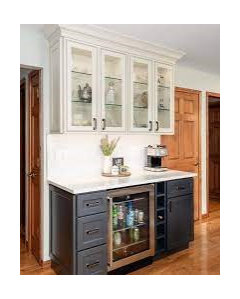

Flo’s idea for a drop is solid. I would look for a square or rectangle. As F said you can use as console or bar but pull up just the one side and you have a table to sit at that does not take up much room—just the width of the drop side when up. The two chairs would face each other, one facing the patio door, one facing living room. And you could probably find one where the center undroppable section is big enough for two to dine without flipping up the dropped section.


Just another suggestion about the light. I have used a S hook to bring up a light closer to the ceiling in the past. It's an inexpensive way of moving the light out of the way.

From a distance, it would be completely visible.
We used to have a sign company, and put vinyl on everything, without bubbles.
If you want to try that again, make a paper template of each window. Cut the vinyl to size with the template. Mix a solution of a couple of drops of dishwashing liquid in a quart sprayer with water. DO NOT USE WINDEX. Spray your window and put the vinyl in place(backing removed). This allows you wiggle it around and get it positioned correctly. Then start squeegeeing from the middle to the outside edge, overlapping the area you just did. This will push the water out and leave no bubbles.

You can get a glazier to install obscure glass inserts on those panes. Not going to be inexpensive, but you get to choose the glass pattern.
The window in this photo is a standard Andersen, and we had a glazier make up the insert. This one is a leaded glass with different types of obscure glass. You wouldn't necessarily want to do something this intricate, but you would be limited only by your budget and imagination.

If this is a focal point from inside the home and on the patio, I'd want something tall to filter out the neighbor's windows and basketball goal. Consider layers - one being the wood fence, then a tall screen of trees, then a 3' or 4' tall wall on the back edge of the bubbler pool. Consult with a landscape architect or nursery for the best trees - cypress trees in North Texas have struggled recently with disease.
While you're updating other parts of the yard, I'd be sure to add a deck on the left side of the pool so people aren't tracking grass clippings or dirt into the water. The deck can be large pavers in a size that lines up with the skimmer pad.
Adding more formally shaped trees, shrubs and pots in layers in other areas will help support the English vibe. Also, if you add a wall behind the bubblers, look for an opportunity to add a similar wall in another part of the yard, maybe in a raised bed or behind a seating area.
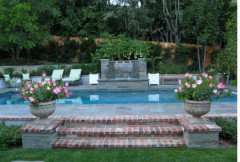
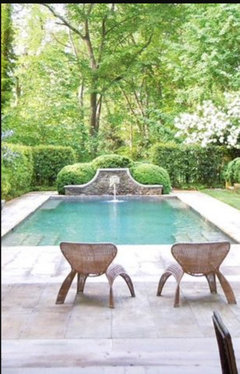
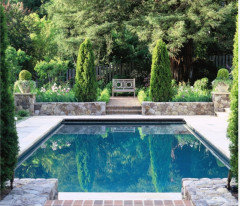

Lots of design opportunity with a tile pool wall


Thanks both. We are considering buying all new furniture. The current setup is temporary. We plan to mount the TV on the 10’ bathroom wall.
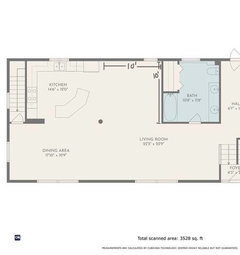

You have three zones to fill, the dining area and two legs of the L on the lower level of the step.
I'd center a dining table on the stair wall and allow for a path from the foyer, front stairs and bath. You have plenty of casual dining seating at your island and tables are nice to have for guests, crafts and games. A dry bar or buffet in that zone can support entertaining.
The lounge area can stay where it is now, the TV can also be viewed from the kitchen.
You can add overflow lounge seating in the "dining area" adjacent to the kitchen where people can visit with the cook or people sitting at the counter. It looks like you have little ones, a small play space can be incorporated there too.
Be sure that all areas are cohesive, especially if you add a play space. Closed storage for toys or dishes and if you must keep a pet crate here, look into consoles that incorporate them. Light fixtures and rugs can help define the zones.
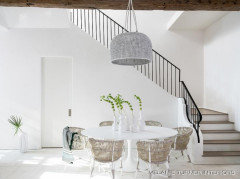

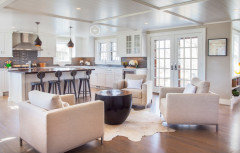
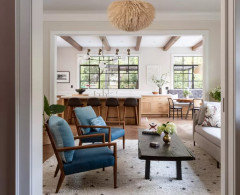
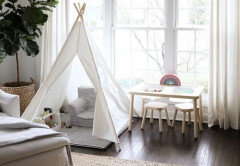

The best way to furnish on a budget, IMO, is to go to consignment furniture stores, flea markets, etc. and fill in with accessories. I would also pull up the carpet and put down hardwood floors, as well as paint as others have suggested.
There are several design books out there that focus on flea market finds. In general, buy what you love, then use the inspiration photos to help guide groupings and furniture placement.
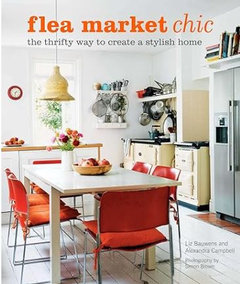
P.S. Keep an eye on Facebook Marketplace and Next Door for furnishings that others in your neighborhood might want to offload.

Since this is a pretty visible part of your lot/home I think it's worth biting the bullet and getting a landscape architect to help create a plan - terracing as Beverly suggested will help with erosion (looks like that one tree has exposed roots?) and will create some structure. I wouldn't want to mow any grass in that area

I’ve been using a tension rod for over a decade and it is fine for everyday use. We wear a lot of high tech fabrics and of course my husband likes his fancy pants undies that can’t go in the dryer. We actually have 2 drying racks plus the tension rod, some of my jeans that have a lot of stretch in them go on a drying rack.

You have a good idea with the rod and shelf, you can get a set like your photo or I'd probably go with separate pieces in white. You can add color decor on the shelf to coordinate with a rug and the rest of the room. Just be sure to check your rod and shelf measurements, the shelf depth shouldn't block the lighting above, and the rod depth should be hold a coat hanger which needs 24". Also consider the height of the rod - you want to be able to reach above to hang clothes comfortably and still allow space at the bottom so you aren't accidently sweeping items off the countertop.
The tile would be pretty or you can hang artwork for the days when nothing is hanging on the rod.






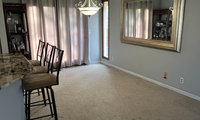
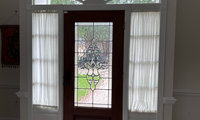
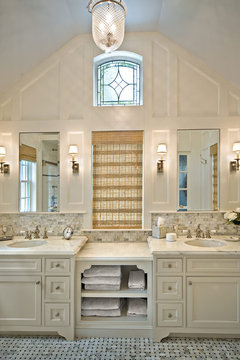
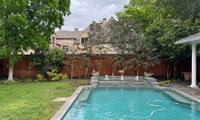

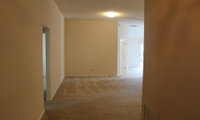
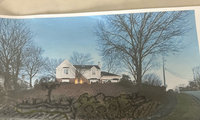
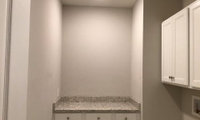
I like your idea. Creating a reading nook sounds like it will help with the toddler's nightly bedtime ritual and it may be used by the rest of the family too.
Because it's an area that leads to all the bedrooms, I'd select attractive pieces, very comfortable seating (no one wants to stretch out and read on a hard bench) and soft pillows. Lighting is important too. You can either use furniture pieces to stage a nook or get one custom built.
Oops didn’t finish my post!
I meant to add on that the reading spot can be in bubs’ room with the comfy chair
Rocking chairs take less space..and are perfect for the little guys in your lap too..