Recent Activity

Make that front room the living room and put a door on the office.

Decide on the dining table chairs, rug & sideboard first ..........and then see if there's still room

Plenty of very narrow console tables less than 12" deep.

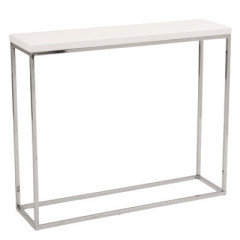
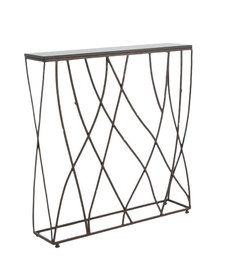


If you enter through the garage door, do you need an entryway table?
I actually like this layout. Our living room is always messier than the dining room, so this layout is great in case unexpected guests stop by. And sounds like it works better for your family in terms of work and play.
Beverly is a pro so she knows more about proportion. But if you really want to keep your sideboard, try flanking it with extra dining chairs to give it a bigger presence. Worth a try!

@HU-187528210 🤣🤣🤣 i bought them on marketplace for the purpose of giving my kids something to sit on until we figure out better chairs that work with our look.


Since you say you entertain a lot, why not make it a bit more comfortable for all? Maybe not everyone really enjoys standing all the time.

Flo’s idea for a drop is solid. I would look for a square or rectangle. As F said you can use as console or bar but pull up just the one side and you have a table to sit at that does not take up much room—just the width of the drop side when up. The two chairs would face each other, one facing the patio door, one facing living room. And you could probably find one where the center undroppable section is big enough for two to dine without flipping up the dropped section.


Just another suggestion about the light. I have used a S hook to bring up a light closer to the ceiling in the past. It's an inexpensive way of moving the light out of the way.


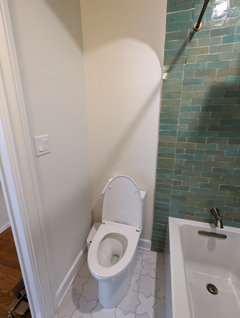
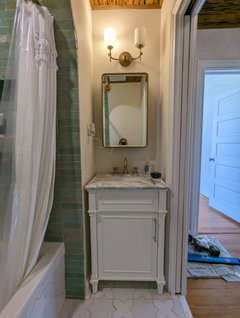




Tiled bath - paper holder on the left wall by the toilet. Could put a small shelf on that wall for towels - or a couple of hooks. Could hang a hand towel on the right wall by the sink. You could put a hook on the tile itself that isn't inside the shower curtain (by the sink) to hold your robe or towel while you are showering.
Wallpaper bath - There is plenty of space for a standing toilet paper holder and a small cabinet or wall shelves and/or hooks by the toilet. You can pit a hand towel to the left of the sink on that wall, or a small counter holder or box for a hand towel (or paper towels).

There are tons of standing toilet paper holders and little shelving units or tables that can go there. But I vote to not put anything there at all. Enjoy the spaciousness. Not every inch has to have something in it. I'd love it because you don't feel cramped while doing your business. And it's good for anyone who happens to use a walker.

Thanks everyone! I decided to purchase a new vanity and move this smaller one to my other bathroom that is a bit tighter on space. And then will add in toilet paper holder, waste basket, etc. accordingly. Appreciate the help!

That really is the only answer. Eat the mistake and fix it by getting the correctly sized vanity.

The darker glass rectangle one

I wrote above that of your choices, the gray glass subway was the best.
Crazy, isn't it? So many choices to begin with, it's finally narrowed down to four, and then here come dozens more...choices. All good, earnest and helpful ideas, to be sure.
Keep it simple; back to your four.
You've got dark base cabs, light wall cabs, a white/bright counter, and warm wood floors.. That design needs your third choice, the gray-glass subway tiles. They produce a blend-in/non-competitive pattern (unlike the hexagon, e.g.). And they're darker, which is needed; the depth will pull everything together.
Have Fun - Good Luck

Ashley - I so totally agree with @lazidazi !! All the choices being thrown around were making me crazy & I was feeling bad for you! 😁 The lesson is I think that there are so many choices & people have so many different styles & preferences that it’s very important that a person focuses on what they like & want to see everyday in their space. It’s good to have all this input as it makes one consider other choices & the input also should help each of us understand what our personal style is. So, you pick & please don’t be afraid to come back & tell us what you did pick. I’d like to know!

How about sheers?

Your room is very pretty the way it is. My only suggestion would be to turn the two paintings above the bed to horizontal. I'm curtains were hung High and Im assuming that's why you're pictures were high as well. They look to be abstract so maybe it would work. Maybe it wouldn't.

Just me, but I do think with all the rectilinear lines in the room, something round and textured would look nice over the bed. And the plant on the floor in a round basket or round pot.

If you're going to go rich and deep, how about a deep teal?

Lisedv's mockups are great! A question I should have asked at the beginning: what is the style of the rest of your house? Not colors, but furniture and architectural details. Because you can absolutely switch color schemes for a room and still have it "fit" the house. In your case, I wonder whether the heavy door style of the vanity is a big piece of the bathroom not fitting in. Would refacing the cabinet with a simpler door style bring the room more in harmony with the house?

The vanity top is fabulous. I would love it. But since you don’t like it, you could just put some towels or something on it.
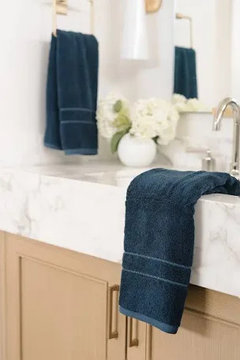



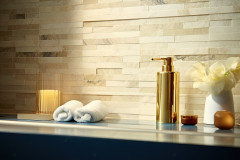


ETA: I like the finish on the current vanity, too. But if you painted it - I would say taupe.

What does he do for a living? Will he be working from home here? Maybe something relating to that. Or if he is a collector of something, display them on shelves.

It looks like this wall is behind the desk chair - will this person be working remotely/on camera for meetings? If so, you want to pick a backdrop that isn't super reflective or busy (even if he/she will be using a virtual background - cluttered items can cause issues with the virtual background).

The OP has never responded....get over it people. He probably painted the room black for his velvet art collection.

How about a light green that brings in that lovely landscape you have? With a dark green sofa.

The fireplace sets the earthy tone for the room enhanced by the outdoor view from generous windows. Take cues from nature with neutral light color on walls, I like the idea of deep green leather sofa and upholstered chairs in coordinating pattern fabric. That should work well with the dark wood floors. Fluffy pillows for cold weather months, scale back to smooth cotton pillows for warm months. Are you going to change the fireplace mantel? It appears undersized for the scale of the fireplace.

I would add an ivory to your potential wall colors. SW Antique might look warmer in your room than a “white-white”.
Although a caramel leather sofa can be pretty, a contrasting navy blue sofa could be stunning.
Just a thought. I think these rooms are inviting.
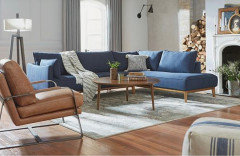
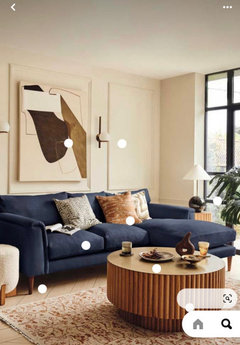

Seat height is certainly a consideration to take into account. Would suggest a "comfort" height toilet.

I would consider getting a wooden toilet seat/lid instead of the plastic. Plastic is too thin when you get people wanting to sit on it, and then it pops down.

Perhaps a baker's rack....

I think something with countertop so you can use it as a true bar AND have surface when entertaining ..
can pick and choose which tops and bottoms
https://www.potterybarn.com/products/modular-bar-suite/

Well, I don't know how old you are, and how many cookbooks you plan on accumulating over time. That bookshelf just wouldn't accommodate the number of cookbooks I have. Forget about barware.
You have a couple of options.
If you are not going to get many more cookbooks, just put the cookbooks on your bookshelves in your living room.
If you end up buying a ton more, get another larger low bookshelf and put them under the photos in the living room. That table under the photos really has no purpose anyway.
What is that light wood furniture piece against the wall to the left of your sectional?
That is the perfect place for a barpiece.
In fact, why not find a home for the things in that piece of furniture and kit it out with the appropriate shelves, etc and use that.
It would would have ample space for bottles, glasses and other accoutrements.
You can probably find the fittings you need at Rockler Woodworking.





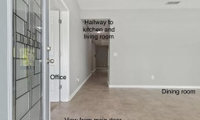
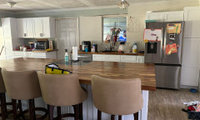
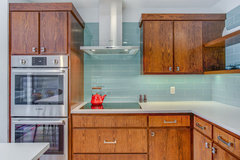

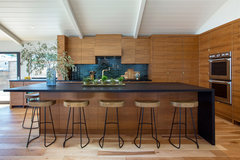
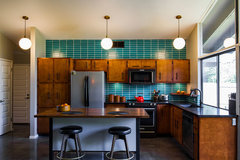

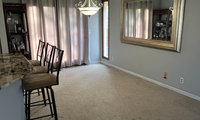

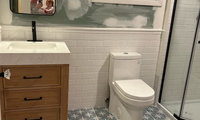
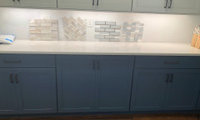
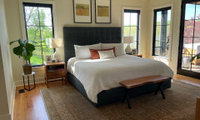
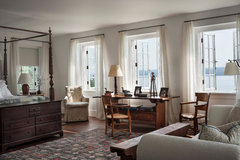
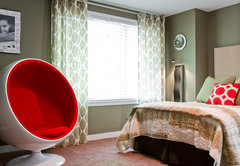

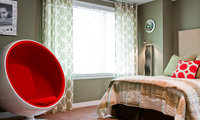
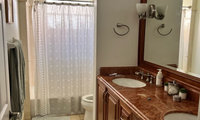
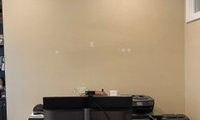
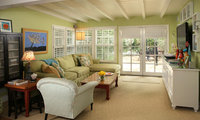




BeverlyFLADeziner, I'm not a designer....can you tell me what is wrong with that layout? I've seen it in houses, and I thought it was good to let people in to sit from that side. I'm really trying to learn.
I would recommend a new modern accent wall, it could make that space look much much better.
Show us the room and we'll fix it for you,
Here is why you cannot overlap sofas
Here are some examples of rooms that have sofas meeting at right angles to one another. You can see that they do not overlap.