Recent Activity

I had the same thought as la_la Girl and suggest run a ceiling track for the shower curtain. It will look clean and modern which suits your space. I would not ever use a shower curtain suspended on glass (have seen the remnants of a glass shower enclosure shattering in to a gazillion pieces after being knocked by a ceramic cup).

Okay - maybe this can’t be fabricated for some reason - but not sure why it wouldn’t work.
You need to be able to access the valve to turn water off and on + be able to reach baby/toddler/small child while bathing-
Why couldn’t this type of door be used with a stationary glass panel over the pony wall + another stationary glass panel covering the back half of the side of the tub?
This first one is a frameless swing door (shape would need to be modified to look like the next one):

This is a semi frameless swing door:

Both doors can be opened all the way so that you can easily bathe your baby/child.
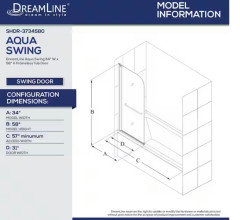
I looked at these and some pivot glass doors for bathtubs - I renovated my bathrooms - and while I have a freestanding tub in my master, I wanted to be able to bathe my grandson in the regular alcove tub. I currently have a shower curtain (tub is in an alcove) - but I would like glass since I spent $$ on my new tile.
I’ve seen many showers with pony walls on one side + a swing door with stationary panel on the adjacent side. Seems like the same could be done for your tub.
Maybe I will get blasted for this idea - but it would allow you access + no need to modify glass for a shower curtain rod that you eventually want to replace.
Of course, it will be custom - so, not sure how much it would cost (unless the second door could be used and you just would need the stationary panels fabricated).

Echoing many of the concerns of previous posters--I'd recommend an L-shaped ceiling-mount rod for now, with a plan to revisit the glass later. I wouldn't personally be comfortable with a shower rod mounted to a glass panel in a tub my kids would be using, especially when they were toddlers and likely to do things like pull on a shower curtain. A ceiling-mount rod would help, though. If you are sure you want to do the glass, definitely leave the gap. Remember that with glass, you will need to squeegee the panel after you shower to avoid streaks on it--and it will be tricky to reach the top of a panel that runs all the way to the ceiling unless you are quite tall. Ours goes to 7' in a shower with 9' ceilings and that feels plenty high.
And yes, it is correct that you can't drill into tempered glass once the shower panel has been installed. Things like towel hooks and door handles are placed at the time of fabrication. Talk to the glass company to find out what options you have for mounting things to the panel--they'll be clear about what is and isn't possible or wise. Your bathroom looks beautiful!

I think the console size fits that wall space well and I don't mind the white color. I'd remove the clock wall feature and put a large piece of art instead. Try some art that's not monochromatic to bring in some color to your space.

Such a fabulous kitchen and family room. Thinking wood might be really pretty there.. It would be less matchy match and offer another texture and some warmth. I agree with @kendrah 's question. How much storage do you need?
I like @lucky998877 super suggestions.

This one is quite shallow, and very classy looking. Looks like it could fit well in that space.
Ella Rustic Dark Brown Oak Wood Top Metal Base 2 Drawer Rectangular Console Table (kathykuohome.com)

When selling, just clean, declutter and price accordingly. Flooring changes are helpful if they are being made to have one cohesive flooring throughout like putting hardwood everywhere there was previously carpet and vinyl to reduce choppy rooms of differing flooring. I've had a couple homes with powder room wainscoting (chair rail with wallpaper above and picture pane wainscoting in another) and prefer none for easier cleaning.

Add in a covered trash can

I agree with just painting. I would move the towel ring up and closer to the sink.
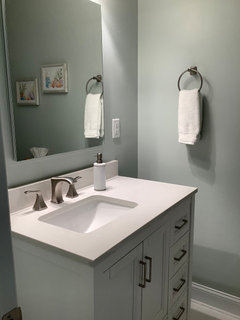

While I don't think one has to be an absolute purist, if you deplore MCM, but purchase this particular house, then you hire local pros (architect and designer) to successfully mesh your style and that of the house for the extensive renovations.

Also a question that needs to be answered, and pictures would help this, is how strong is the identity or MCM character of the design? There is a lot of variation.

This is a MCM home.
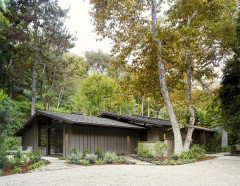
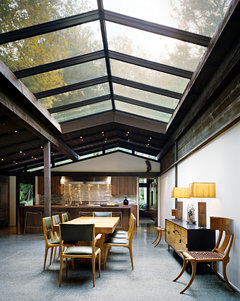
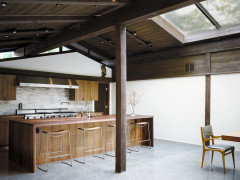
This is a room by McGee &Co. The work is complementary. I don't remember ever seeing antique furniture in a McGee & Co space. If you don't feel you could live in these spaces, then move on and find a different home.



I don't see how gray meshes with the tan floor, tan/cream counter and green vanity. I'd repeat the green in the wall color, but much lighter. Find boreal on the BM paint strip and see what's lighter on the same strip. Or you could echo the tan color of the floor and counter with the wall color and then accessorize with green with your towels and a piece of art.

Nix the grey. Sand beige is better as others have pointed out

Yes, you were all correct about the gray walls -- not a good idea. I ended up choosing Bemjamin Moore, Natural Cream, which blends welll with the countertop and still is enough of a contrast with the white trim and door. Thank you all for your suggestions and help!

Have you used a two handle kitchen faucet? I really like just one control at the kitchen sink.
Do you want something so intricac and harder to clean in those crevices and around four bases? What is the design style of your kitchen as your faucet photo is very traditional and not really eclectic.
Kohlers site lets you filter by price and there are 57 choices in the $600-800 range.

who is installing this??? if you are calling a plumber..locate him/her. many faucets are set up for DIY install by homeowner but you dont mention anyone there to do this. A plumber usually will tell you the brands they typically do ..... " American " vs Euro or expensive and difficult parts from OTHER . Do a little phoning or figuring this out ..we called a plumber for the most basic thing last year..... a guy we used previously .....and his travel time/ materials etc jacked the price right up for 20 minutes of an adjustment ..I think it was..... Just be aware.

"Not sure why it matters "What I'm trying to do".
It doesn't matter at all unless you care about the outcome, and the look of your home.
You had a flood, you state you "have no idea what you are doing". You wonder "how often a contractor should be "contacting you".
You stated in one post you like mid century- know that a farm sink with a bridge faucet is anything BUT mid century, along with the fact you apparently have very hard water, and your selection would be a nightmare to keep clean.
None of us can figure out what NEEDS to be done, from floors, to whatever above those floors since your flood.
You are at home all day with kids, and UNLESS you limit yourself to one thread, state accurately what needs to be done and finished, what final LOOK and result you would like in your home? It is quite difficult for any of us to say anything, but "Just get a sink and a faucet" .......and "just" is usually not a great word.
The faucet should make sense with the sink, the sink should make sense with your kitchen .......and all of it is part of one home.
How much of the kitchen are you changing? Show it.

What will be the bathroom floor tile? What is the vanity coutertop? Both materials impact the choices for the shower tiles.
I would not go to the expense to redo a shower and use an acrylic pan with large format tiles.
I also don't care for the marble-look pan, marble-look walls and marble-look herringbone niche...too much color variation and all the angled gray streaks will more than likely be too busy.
I dislike a tiled niche that doesn't relate (layout or tile) to anything else, plus all those perimeter small cuts in the niche will be a nightmare unless you have a highly experienced tile master.
Between your choices and your current "boring off-white cultured marble shower" I'd rather keep the boring shower. Price the house accordingly.

Unless there is a structural issue with the bathroom, don't spend the money trying to update to what you think mught be more appealing to buyers. Personally, I don't like the shower pan and tiles.....just looks like you bought a bunch of discontinued items on sale to flip a house. Your changes would discourage me from buying not entice me.

Even if you pick a Behr paint color, please say you're NOT planning on using Behr paint for your cabinets!

Concur with Norwood-remove the dominant stone feature or at least remove the stone veneer. Instead of moving the front door, I'd opt to paint the house something other than gray, perhaps a warm white, since the gray is cool compared to the brown roof and trim.

I went fill that in at all because rain flat roof it would be on the deck unless you remove your deck and put a sloping roof there but then you have to take your patio doors out cuz flat roofs can leak easier

Sorry, I just noticed your second-story doors, so you do need a full portico if you want to retain that, only not the huge stone entryway. The other possibility is to just have a plain entryway with French doors and a shallow Juliet balcony above. Any changes will require special permit with zoning and architectural plans.

Smallish portico with deck above it.
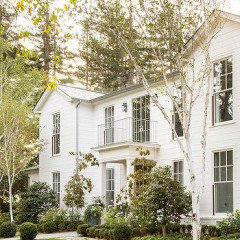
One thing that would improve the look of the house right now is carefully power washing your roof since it takes up so much visual space.
The gray paint isn't really helping. It doesn't harmonize well with your wood garage door and all that roof.
It's possible that underneath that stone portico covering is a plain square portico. Find out about that. It would save you a lot of money not to build a new portico. But your color scheme really needs attention as well as the water-stained roof.

No to stone anywhere in your space. It doesn't suit your transitional home and you already have focal points with the fireplace, dry bar and the dark accent wall. Sometimes less is more and that is true in your space. Not every room or home needs to be blinged out. If you must have stone, get some stone coasters.

that room has really high ceilings and her fireplace sits proud of the built ins - make sure you solve the problem of how the stone would look on your walls

Hang a beautiful art work over the fireplace with nothing on the mantel.
You have an accent wall that already breaks up the visual flow. There are lots of structural features on the fireplace wall--windows, alcove bar setup; fireplace.







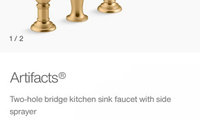



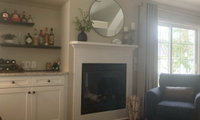


I agree with latifolia's comment. Your cabinets, flooring and counters all blend so I wouldn't paint the cabinets either. They are partial overlay raised panel style and not to the ceiling so your professional painting $ could be better used by changing the backsplash, installing new lighting and a real vent hood for updates with high impact.
Your 20 year old maple cabinets are now in style again. I can certainly understand the desire for a change, but you should consider the whole room, not just the cabinets. Even if you cannot afford to do everything now, do consider what others are saying about the order in which you make changes or you will back yourself into a corner. Instead of saving money and doing things piece by piece, you could end up with good money slowly spent on what turns out to be a hodge podge re-do.
Unless you have a very high end professional cabinet painter (not house painter), the paint job will not last long and will chip fast. How much were you quoted and what was the process they described for painting? A good paint job that will last could cost as much as new cabinets or new counters.
What is your current budget for this phase of your kitchen redo? I'd save up and keep your cabinets as they are and put in a new floor, solid surface counters (think Corian - they are not very expensive) and update your faucet, boob light, hanging light, and table and chair set.
As Kendrah mentioned wood cabinets are now back in style. Instead of painting would you consider replacing the countertop and backsplash? I've put a few ideas together below of different things you could do depending on your kitchen (we can't see the entire room) such as modifying your island, replacing hardware and lighting, etc...