Recent Activity

Buy a stainless steel backsplash and cover up all that with it

"I am still hoping that some decorator from this site chimes in and says something like: "This can be great -- all you need to do is . . "
That's honestly not going to happen. While that kind of response could be possible in a listening room or a basement or some sort of man cave, I can pretty much guarantee you there isn't an interior designer or decorator that's going to say there's a way to make this work and be aesthetically pleasing in your living room.
It might sound extreme but you could honestly replace those speakers with two toilets and it would make about as much sense as it does right now.

hahah I was on Team Rick all the way through your description, until I got to the picture when I immediately switched sides to Team Rick's Wife. I don't care how good it sounds; that looks terrible. ;) Can you at least put the set-up in the back of the room, instead of right in front of the picture windows?

He does not want to hide the equipment. if it gets covered, it needs to be with something made of glass he says. He calls the amplifiers beautiful… He is waiting for the 2% of visitors to his home that will recognize the beauty along with him.
The only difference about this situation from the numerous other posts about the same subject as that this wife walked herself right into it. True, he bait and switched her on the size, but nevertheless it looks like she may have to live with this until the equipment is made obsolete by AI in just a few years.

A quality engineered hardwood floor with a good wear layer and an aluminum oxide finish would last 25 years plus unless it were a barn.

The problem is the size of the grout lines. Coloring it will still leave the giant amounts of grout, it will just be a different color, it won't go away or disappear, just be a different color. It will still basically as it does now.

what exactly is the problem with existing cabs. If you dont want to replace them for drawers and updated better storage I would leave them. Hardware/ new backsplash / and a lighting plan would be sufficient if I chose not to replace the cabinetry. spend the lions share on your flooring upgrade throughout as that is a bigger deal with nicer return for the present and future. I would lean into a hardwood floor but look over the product selections. Good Luck.

Why do all men like oak??!? Don’t get me wrong, I like oak - for example, I have quartersawn red oak that runs above the mantle of the fp in my kitchen - and it’s beautiful. I have a fairly large kitchen - and A LOT of red oak - six tall windows + second set of shorter windows stacked above so they go to ceiling in a vaulted area for my kitchen table - and the windows have super thick red oak trim around all of it. Add the kitchen cabinets+ island + fireplace + thick trim + wall pantry + select grade red oak floors = red oak overload.
My SO doesn’t understand why I want to break things up by painting trim around windows + upper stacked wall cabinets (even with changing to rift sawn white oak for the rest). It’s just too much stained wood
I am definitely in the camp that’s opposed to ever putting faux wood next to real wood. So, I would not use lvp faux wood on the floor unless all cabinets will be painted (I’d still rather have real wood floors with thinner (dated) boards than wider faux wood lvp).

If your husband loves oak, put down solid white oak hardwood floors, and then get whatever cabinets you want. Win-win. I am also a wood-lover - don't make that poor man live with LVP floors. :)

You can use the spaces as designated or switch them. If you keep the corner for the living area, there is only one location for the TV and that is on the face of the cabinet peninsula.
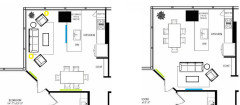
In small spaces, sometimes you have to be very creative in placing a Tv.
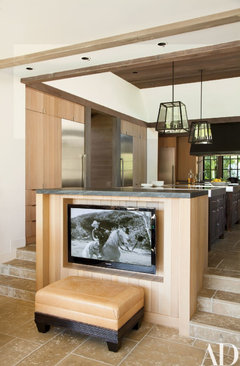

For a beam to look realistic, it should appear to have proper support. Dead ending over a window or door doesnt do that.

You may want to think about using both knobs and pulls in your kitchen. Since cabinet doors are harder to determine the correct length for pulls than drawers are, people sometimes do knobs for cabinet doors and pulls for drawers. Or sometimes they just like to mix them up to look good.
Jenna Bush Hager's kitchen:
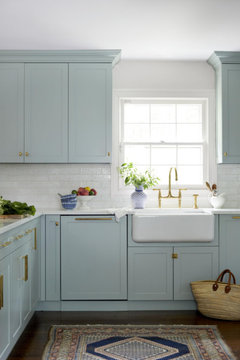
Here are some more kitchens that mixed pulls and knobs:

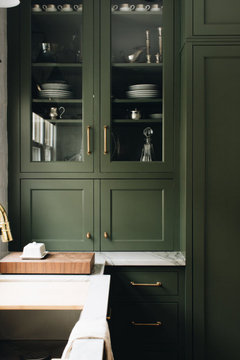

You want to keep that view but cut the heat load.
Solar shades in charcoal or bronze can do that. I have them in my windows here in Florida. I want to be able to see out at all times.
I ordered one set from HD and the other from JC Penney. Not expensive.
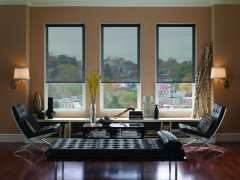



As stated already, decision depends on budget, what the rest of home looks like update wise & your current plan for length of time you’ll stay in this home. You could change the look & feel of this bath with a frameless glass shower surround, new drop in tub - skip the jacuzzi, new counter top, mirror, lighting, cabinet hardware & fixtures. This leaves current cabinets & all tile in place & they do appear to be in good shape.

I am a fabricator. In 20 some years I have done thousands of quotes. My quoting process is set up so I can easily quote multiple stone colors. The customer gets an indication of eventual cost by the various levels the slab supplier assigns to the different colors. It can get complicated because in addition to the price I pay per sq. ft. to the slab supplier I have to look at layouts as slab size can have a big impact on the jobs waste percentage and seams required. The material also can have a significant impact on shop hours as some popular stones like quartzite take a lot more time in the fab shop because the material is so hard. All that said a competent fabricator should be able to provide a quote for different colors within a day or two of the customers selection.

I feel the chair rail painted white is accentuating the length of the room.

Agree i would just open kitchen to dining and call it a day. anything else will be a ton of expense and likely a worse layout. i don’t care for having everything in one big room though. It’s nicer with toddlers but otherwise some separation is nice!

Google jib doors and maybe consider those for the pantry and over fridge - in a whole wall of T&G panels.

And..doors a good idea,of course

Also in that location..doors that open from the bottom..and lift up ….would make the most sense

Fencing a front yard can really throw off a neighborhood vibe so think carefully. A dog run along the side that is landscaped nicely on either side of the fence might be the better (and least costly) route. If your dog is one that barks at people it would very good to keep the fence set back from the street.

Most dogs can easily jump a 4'-0" high fence. Don't think it will keep your dog from getting out.

I think we might do a backyard aluminum fence now. I don’t want to ruin curb appeal. Thank you for all the feedback.

If the floors are staying, you can't ignore them; it's where you go to get paint colors.
Using the floor(s) as the jumping off point to inform paint color choices results in a cohesive, neutral envelope to move your stuff into.

I pretty much love everything but the paint!
Amazing! So, you've got nothin' but blue skies. 🌈☀️
If you have samples of the flooring, I'd gather those up and take them to a professional paint store.
Or can always order a NIX Mini 3 and measure the floors yourself at home. If you want to do that, I can tell ya how.

There is extra flooring at the house.
Perfect. They can measure the floors there and direct you to a range of neutrals that align with the colors in the flooring. Don't forget to get samples, just don't paint them on the wall.

I’d be tempted to paint everything black on that wall.

What is your surround made of? Most sealed gas fireplaces still have a clearance requirement where you can't have any combustible material protruding out above the fireplace for a specific distance above the fireplace top. Ours required about 6" from what I recall. Drywall and wood both count as combustible. A metal beam would be ok. For safety, I would recommend checking the specs for your model of fireplace.

I like Beverly's mockups with the rugs and cleaned up area.
I agree that there are one too many layers in the surround, but I like the proportions of the outer layers. A way to get around not having to remove the extra layer is to add a deco style fireplace screen door. This will also make the fireplace look more like a real wood burning fireplace rather than an artificial gas unit.
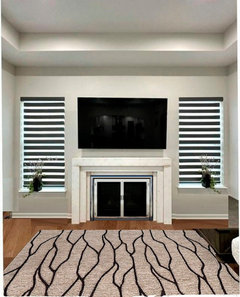





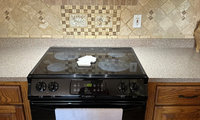

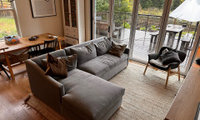


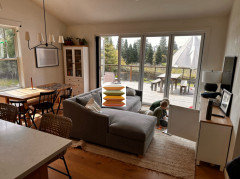



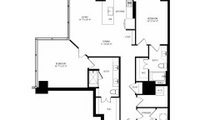
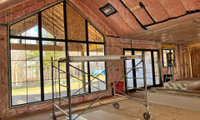

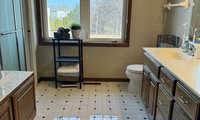
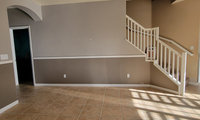
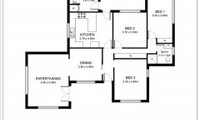
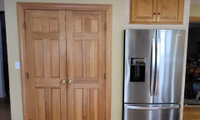
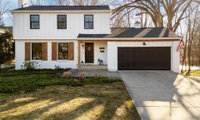

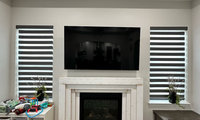
Post them in a pic that shows them vertically against the backsplash area. If his is the way your eye will see them - not horizontally. This is the best way to choose especially when the differences are subtle.
One of the two darker ones. I like the one on the far left (darker of the two dark ones) the best, it matches the Taj veins almost perfectly from what I can tell on my monitor, while the lighter of the two dark ones looks great with the background color of the stone. So either one of the two darks, they both go well with teh counter and would look good with teh white cabs.
That said, I do agree with Jan on Taj not needing any competition. Your slabs are particularly beautiful, so proceed with caution and your eyes wide open whatever you choose.
I think that for the small amount of backsplash, the darker tiles will give the room a bit of oomph, but won't overwhelm the Taj, especially on the island--it's definitely very prominent and won't lost any of its cache if the b/s is dark. My 2cents.