Recent Activity

I would choose a neutral color for the backsplash. its unlikely you will have that same sofa as long as you have the house! great looking kitchen so far!

Just thought I would circle back on this post, now that our kitchen is (FINALLY) finshed! I ended up going with McIntyre tiles in Calif for the field tiles and the quote accent tiles from Mission Guild Studio in their Wheatfield glaze. I am so happy with how it turned out and I highly recommend both of those artisans and tile makers!



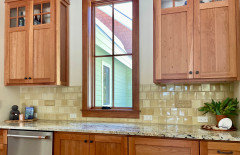

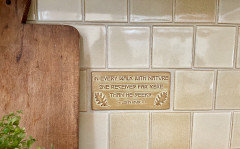

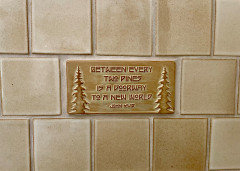
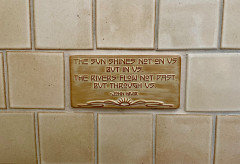
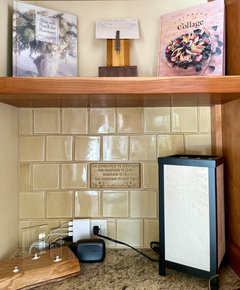


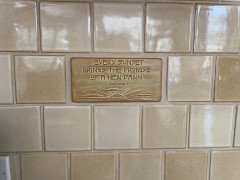

We built a Craftsman home on a lake in the mountains. We used a kitchen designer for the layout and cabinet dimensions. A friend who is a cabinet maker built our cherry cabinets and my husband did the rest of the work. He just finished the backsplash last month! We absolutely love how it turned out and would not change a thing. It's not for everyone (especially someone who would want a white kitchen), but it's a dream for us and I am grateful every day that we get to live here.
I sourced the field tiles from Macyntire tiles in Calif and the quote tiles are from Mission Guild Studio in New York.

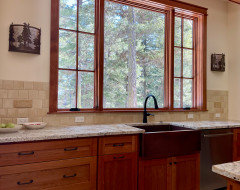
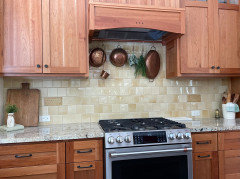
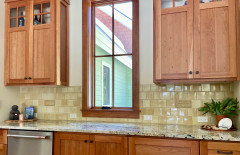

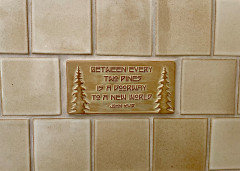
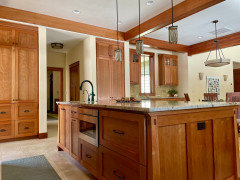

I have Marvin from different eras, some are more than 10 yrs old, 5 years ago, and some are from 2 years ago. All are functioning great with no issues whatsoever. All of mine are fiberglass. I have three patio door sliders, two double hung and three casements. They don't seem cold in winter and are far warmer than my previous windows and patio doors. I have to leave the solar shades open a few inches on the bottom for air circulation to mitigate condensation--either that or I'd have to lower the humidity in the house, which I don't want to do. I really love the casement windows the best because they let in a lot of the view and cooling breezes and I don't notice the screens.

"Chispa is a paid Promoter upset because of my comments and pictures on multiple Marvin product discussions."
Chispa is not a paid promoter, she is a long-time contributor to these boards and a valued member here.
But hey, I hear you -- I think my Marvins are lousy windows.

No, Chispa is not a paid promotor. She has been on this board for years.
However, back to op. I would do vinyl like you already have. Why would you want a different type of windows on part of the house, than you have on the rest of the house. Keep your windows very similar to what you have. I noticed, you said the designer wanted a different type. Why would a designer want your windows to look different than what you already have. I would insist on windows that match the ones you already have.

Hickory is very difficult to stain, so it probably should be done by a professional (otheriwse it will be blotchy). If you give your floors some time, the dark boards will fade and blend in better with the lighter boards, leaving some dark-character marks. That's what happened to my un-stained hickory floors.

Carrie, like you, I have a rustic hickory flooring with lots of character knots. It was a choice to choose character-grade hickory rather than a higher-grade clear hickory with select boards that Beverly showed.
Unlike some other kinds of hardwoods--such as cherry, which darkens with time--hickory fades a lot! I do not know how much your dark boards will fade if the stain is blocking some of the UV-light. I would talk with a professional. A lot of people on this site just don't understand hickory.

herbflavor, thank you for your thoughtful comments with pictures. Very helpful!

Call Hurst. They are suppliers of all grades and widths of unfinished hickory flooring. Unfinished Solid 5" Hickory Hardwood Flooring at Cheap Prices by Hurst Hardwoods | Hurst Hardwoods They can discuss a range of options at different price points. You can live with this or accept an error and reset to move forward for a long future.

Also consider the size of the base cabinets. 15" is a rather narrow base cabinet for storage. I have an 18" drawer base on the one side of my range which is pretty useful for storage, anything smaller would be far less useful unless it were a specialty cabinet like a tray cabinet or something.

Are you moving the refrigerator? I know the picture you show is a rendering, I wonder if the new refrigerator placement, while following the ice-water-stone-fire concept (and my own experience that a lot of meal prep is ice-stone-dishwasher, as in cereal and sandwiches and snacks) blocks light from the sink window? Is there a better light at the kitchen table?

I think you would be amazed at how many times this happens and no one ever notices. If he did not tell you I doubt you would even notice.

TBH, I can't see much of a difference.
The top perhaps is slightly warmer?

In the mid-1960s, my mother had two levels of uppers (14-ft ceilings), one row in bittersweet orange, the others in a very purple-ish mauve. (I can't remember what she did on the lowers, but I I think they were white.) This was in a tiny galley kitchen with limited daylight. She loved it. Her current kitchen, same layout, is done with white uppers and bright yellow lowers. She's 93 and loves her kitchen.
Do what you love—you might live longer!

I have almost that exact layout. 15” trash to the left of sink - works great. Those weird bifold corner doors are super annoying for something you use all the time like trash.

Thank you everyone! I was trying to do a limited amount of upper cabinets, and didn't know how to integrate the fridge if I didn't have cabinets on that wall.
Here are some modifications after taking Jan's suggestions! Sorry if I missed anything. Also, please ignore the location of some of the cabinet handles, it's limited to the software. Thank you!
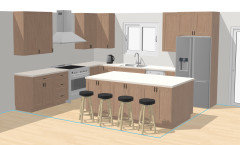

Photo of other side of island which will house more drawers!
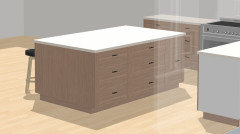

#2. I don't like when people put backsplash tiles to the ceiling. Isn't the word "backsplash" supposed to mean the area where cooking happens and things splash? So why put it up to the ceiling? Beats me.

I'm 5' 2" so this was a concern for me. My previous kitchen had reduced countertop height because hardwood floors were added after the kitchen cabinetry was in place. I remember the DW being an issue and I don't recalled how that was resolved.
When it was time to renovate, we went with standard-height countertops and 18" spacing between the countertop and wall cabinets (you could reduce that to 17" but it might be an issue with some countertop appliances). My upper cabinets go all the way to the 8' ceiling and there are three shelves in each cabinet (providing four levels of storage). I arranged the interior shelving so that the bottom two shelves are spaced as close together as is practical for the storage I need, and I try to place items that are not too tall on the two lower shelves. I can reach partway into the third shelf, but the fourth level is 100% out of reach. I know you said that you didn't want your wife and kids to have to depend on a footstool, but I reasoned this was an important convenience to me, so I splurged on a really nice and attractive footstool that I could happily leave out full time.
https://www.schoolhouse.com/products/schoolhouse-utility-stool-10?variant=39424115114028.

Buehl's toekick comment got me thinking about the old garden web days and my neighbor down the street who introduced me to this forum. Her name is Jodi_SoCal and she has her toekick drawer photos and info on these two posts from 14 - 16 years ago.

I had a Hafale toe kick pull out step stool put in our last home's kitchen. It was a clunky, inconvenient PITA. I ended up never using it and climbing on the counter instead to reach up high. (Stupid yes, I'm part monkey I guess.) Fast forward to our current kitchen and I have a $5 step stool. We keep it in the kitchen corner and use it as our dog's food bowl stand. When I need to reach something I pull it over. Multi-purpose, cheap, sturdy enough.

They are separated by the SINK for ease of loading, plumbing access, draining, and the disposal.
From a five year old thread, below......
"If you want them to both be used, put one on either side of the same sink. It is a great setup- I have this and would not have it any other way.
Having to reach over one d.w to load the other is pretty inconvenient"
We are not seeing your kitchen plan, we can not tell you what to do.
Were you my client? I'd say, assuming space? Have one 24" dw with major sink, and a second 18" dw and a second sink.
Why? Because the 18" holds nearly as much, the concept takes being VERY disciplined, no matter the kitchen. Loading, running it, UN loading ? I see a lot of fail in this regard, and the number of appliances changes that NOT.
I have a client with a total in the family of four people. ...............it is a continual mess of which, what, where, who didn't load, who didn't run either, and usually? A gigantic m.e.s.s. of dirty dishes in two sinks, two full d.w. and neither run, or unloaded.
For a better answer? Show the two dimensional layout of your kitchen
If you want a scenario where it does work? Here is one. she is a neat/clean freak, and major entertainer of 40 plus people every weekend, all summer long. The 18" is next to the prep sink on a 14 ' island
Again.........show your 2 d plan with all the dimensions of everything.

All the way to the end of the tops.

What is on the floor of the bay window?
If it is something other than quartz, then I would not include a BS it in the bay window area.
If it is quartz, then I would run the BS quartz all the way to the window--as you illustrated.

What about something like this?
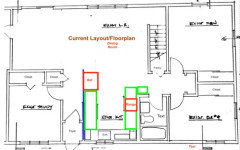

Thank you, Buehl - I just posted my thank thank you before seeing your reply…I feel like we have a number of good ideas to work with, but I can work on measuring and creating a more detailed/scaled floorplan, and can share this out if we get stuck and need more feedback. Everyone has been so generous with their replies and time spent creating mock-ups and sharing links, etc. Again, we really appreciate it!

Best of luck Joel.

I”ve had it for over a decade and never tire of it. But I value simplicity in my home decor. Plus I can tell when it is clean!

Yes, quartzite is a stone from the earth like granite, but harder. Quartz is bound with resin which should not be exposed to extreme heat. But to tell you the truth, the quartzite backsplash never got hot when I used the back burners probably because it was an induction range, the overhead exhaust system and the number of inches the pan is away from the quartzite. If the OP wants to use quartz, it depends on how she plans on using her stove as not to heat up the quartz when cooking, ie, using front burners mostly.

I know I am in the minority but I prefer cast iron!

Of all the things the sellers spent money on why paint? Sorry for the mess you bought. Yet another example of how kitchens don't sell homes. Don't add insult to injury by adding more paint. Wait this out and start over.

You need to post photos of your space and a floor plan with dimensions. Is the red brick already there?

I also do not have any windows in my kitchen proper. I have a dark floor, light cabinets, and a dark backsplash. I lit the cr*p out of it with can lights and undercabinet lights -- it is not dark in there because it's lit properly. Even kitchens with white cabinets and light everything else can look dark and dingy without proper lighting.

I agree with mxk. Lighting is everything. We have a finished basement with no windows and with proper lighting you wouldn't know you were basement.

Do you hve waincoting in the rest of the home ? If so copy it. I do not like it added to only one space and for sure not higher than a chair rail because then there is no way to hang art properly.

What you have, is better than what you want. By a mile.

I like your cabinets and if you are not doing a huge reno, than a simple counter and backsplash update could make everything look nicer. Of course be sure your cabinets are strong and worthy enough to handle a new heavy countertop.
Update your lighting and put in the brightest bulbs possible.
Check out these kitchens similar to your current cabinets. Notice how pretty they can be.




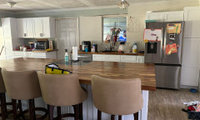
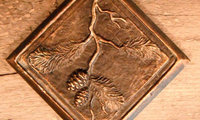
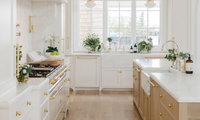


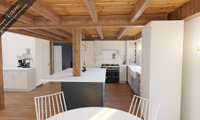
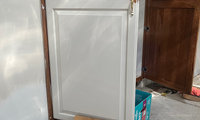
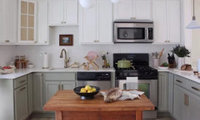
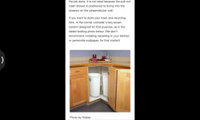

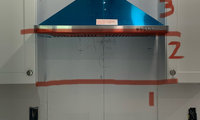



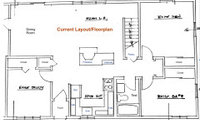

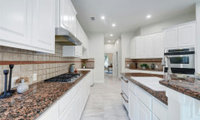




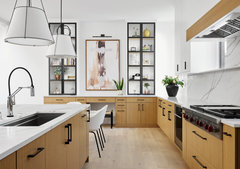
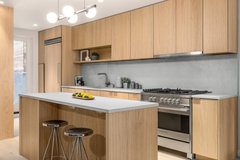
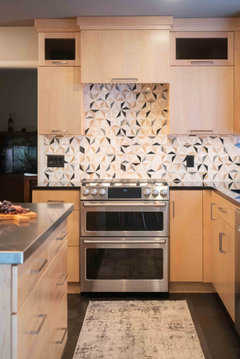
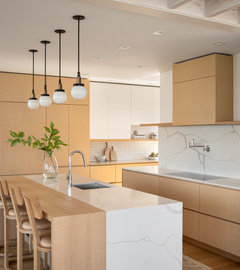
I prefer the look without shoe molding and did it for a year and then added the shoe mold. Why? Because as my carpenter/contractor told me it protects the more expensive baseboard from the vacuum. And the gaps were also annoying me.
I prefer the look of no shoe mold. Besides, shoe mold is one more horizontal surface that needs to be dusted.