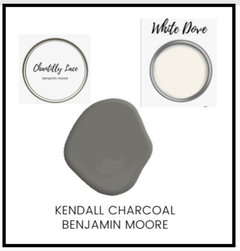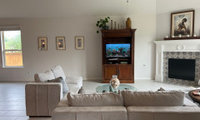Recent Activity

I have two dishwashers - one on the end of each arm! Works great and never have dirty dishes sitting around as I wash dishes every evening, and on weekends after every meal. I have all vintage dishes and non could survive an electric dishwasher. Nor could my vintage Revere Ware pans - some of the best cookware ever made - stainless steel. Of course cast iron pans cannot go in the dishwasher either. And - I have to wash my coffee percolator every day if I want to perc coffee the next day. It takes generally about 5 minutes each evening and I do not mind - it is less time than loading and unloading electric dishwasher and I did not have to give up any cabinet space when I restored (removed remodeling) my kitchen to a vintage kitchen. I recommend not having ANY electric dishwashers!!! (exception - restaurants).

Terrib962, please look into a tapmaster if you are doing all those dishes by hand. You will save a lot of water.

Different people have different lifestyles. When all of our children were still living at home, we would run our dishwasher at LEAST twice a day. Granted, we had a larger sized family, and as a homeschooling family we tended to eat all meals at home and rarely ate heavily processed food or used paper or plastic in great quantities. When you put dishwashers through the paces like that, you tend to wear them out faster than average. One time, when we were waiting for the delivery of a new dishwasher, I timed us on how long we spent washing dishes by hand each day. We averaged over 2 hours per day washing and drying dishes, because in those large quantities you can’t just leave them drying in a rack as you’d run out of counter space. That time average was with multiple people helping do dishes, it takes longer if the task fell to one person. I haven’t bothered to time myself on doing dishes by hand now that we are empty nesters, but with hubby working from home permanently (so still home for all meals) and me working out of the house 24-30 hrs per week, and we still cook most breakfasts and dinners without using heavily processed foods, we still run our dishwasher once most every evening. It doesn’t always get as fully loaded as it used to, but I sure don’t run it barely loaded. I still hand wash my good knives, cast iron, extra large pots and pans, and my wine glasses, but I’m happy to leave the rest for the dishwasher.

What a mismatched mess someone created! Remove the shutters as they do not conform to the rule of being 1/2 the width of the windows. If you cannot replace the roof, all the colors of the brick need to blend with black/grey. If you can change roof to dark brown, paint the yellow parts to tan or green to blend with the red/orange brick. Somehow make all the parts match. Lots of flowers across the front would be nice - choose colors to blend with the new paint and still with a color group - like all oranges & yellows, or if you go with black/grey - pinks & purples with white would be great.

I showed what looks like BM Kendall Charcoal. What ever you decide, keep in mind that the colour you choose will look lighter outdoor because of all the exterior light. Also test before starting your project.
For the white I show 2 options, Chantilly Lace is a perfect match for a crisp bright white and White Dove for a softer look.


After the black roof is cleaned up I think paint the whole house white. You can use a lime slurry on the brick if you are a puritan about painted brick. With an all-white house your new landscaping will stand out. You can change the paint color on your door and shutters without a huge expense anytime you decide you want to change things up.

The problem is not the island, it is the color grey - paint the cabinets and get white appliances. And choose a pastel or white for the walls. At least the kitchen gives off the unappetizing vibes so that no one will gain weight eating there.

Surface and volume thought
Square feet , surface area, can be any shape.
A square at 4 x4 is 16 sq feet.
A rectangle via a turn of direction ? Meaning 3' x 5.5 feet? equals 16. 5 sq feet.
A 5'w x 2'd x 8'h reach in pantry is 80 cubic feet of storage......and a walk in as the op has on plan? Assuming 13" shelving depth at same height? That is 65 cubic feet, 15' less, unless you fill up the floor and are unable to walk in at all, and you can only count the corner turn on 51" x 51" once - so it is 39" x 51" ish depending what's on the shelves.
Is the OP's question about the way the island looks , or is it about how it functions? Either will function.
Is the question about how the KITCHEN on a whole looks? If it is that, the "elephant" in the room is not the island, nor the shape of the island - it's the broken and disrupted look of a door on a walk in pantry, that affords less storage than a nice reach in .
The question as posed, below

Clearances - much ado on clearances. Ideal is full 48" and yet, many manage just fine on a couple inches less. Does everyone obsess on the overhang or even take that 1.5 inches into account? Is 42 inches a total kitchen fail? I'd hope not........all over this country clearances (more or less) certainly exist and the comfort or lack thereof is personal, and dependent on need and what need is MOST important to the user.
This is never going to be a kitchen with an island seating five kids : ) Do the kitchen for the long haul. If it means you'll "die" without a walk in pantry? You know the answer. None of us are going to be using the island, the counter tops, the kitchen, the pantry, and in no case, will you have a four or more seat island in that kitchen footprint : )

(just for the record, the reason you don't see square islands in *large* kitchens is that it can become hard to use or clean the center space if it is, e.g., 4 feet from every edge. there can also be issues with countertop slabs. otherwise, not inherently weird or off-putting.)








What a beautiful living room-dining room. No wonder you want to be careful how you introduce a large TV, now that you’re jettisoning the armoire. I’ve long admired approaches that involve hiding even large TVs in plain sight. One of several online roundups is at https://www.purewow.com/home/how-to-hide-a-tv
Add some walls - you may need a professional carpenter. Open concept houses were never a good idea. Add walls.