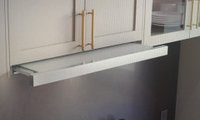Recent Activity

your kitchen designer is probably really a cabinet salesperson- they are not ”designing” they are trying to talk you into a cabinet above the stove. can you post your 2d design please

Thank you all for your comments. @Ardenhillsestates I think it is the asymmetry that throws me off on the decorative hood. It seems like it should be more central. I may have found a Miele slide out that will get me to 400 CFM, which will work fine if I do under counter, but I wonder if that would look too stark. There will be molding and a nice backsplash (tbd) per @herbflavor. (The opposite wall is a half wall to DR with a cabinets and counter on kitchen side. Wall to right is wall ovens, panelled fridge/freezer, and pantry same size as oven cupboard. Wall to left is long counter, no wall cabinets, sink in center looking out into sunroom and outside.) @Boxerpal, thank you for the pictures. The one especially helps me visualize what a hood might look like on a wall with similar asymmetry. I think the contractor already put the vent pipe in, so I may be pretty well married to the layout. The cooktop is induction, and recommended CFM is 300. I can't go over 400. Kitchen designer is not in sales @Jane, lol, just wanting us to move off center. @la_lagirl I will look up that article. Thank you. Had not thought of the barrel idea, other than feeling like I was in one and going over Niagra Falls!

what is a hearth room and a great room.. where are you planning on dining and where will you have seating

What do I see? One massive island with the only sink in the kitchen. Are you going to prep foods while your guests are sitting at the bar? Have you considered two islands?



I'd lose the tall cabinets and maybe rethink the pantry entrance situation again. symmetry is way overrated :)
You have a generous walk in pantry, what do you need to store in the tall cab? They make this spacious kitchen feel really crowded, and needlessly reduce key work area around the range. Not to mention forming a cave over the microwave drawer!
It will be gorgeous that is for sure.

do you really need three car garage, convert the garage space closest to laundry to an office

@Debbi WashburnNo not, really. And we could always keep the office door open. Mostly the kids are gone to school/daycare so it's only us two. I've actually improvised on the above plan.

I guess I meant actually hiring an architect who produces the designs, not just getting a suggestion. Because it seems like you’ll be making some major changes, with associated expense. And did you say it is to be a 2- phase project, and/ or quick fix now? An architect might have some ideas that are actually more economical, or easier to revise down the road— maybe his/ her fees would not seem unnecessary.








just to be sure…
you want the veining run along the counters then up the backsplash -landscape for lack of a better word, and then your island is a different stone?
your not wrong and it will be stunning.
but might not have enough to do it with two slabs.. quick math you need three.
especially if you want the corner mitered
i
I agree with Skippack: if your island were rotated 90*, your veining could run the long way on the island and on your window wall. In addition, island seating would have a nice view out the window. (However I’m looking at this on my phone so don’t have a great sense of how that would affect your function.)
ETA great looking stone! I’m glad you’re being thoughtful about how it’s installed.