Recent Activity

You can have broadloom cut and bound to fit and make it the exact size you need for the room...the patterns and colors are amazing.
Other than that you might consider an abstract, a stripe, and a texture in colors that work together. FYI, Ballard Design online has great rugs in nice colors.
Also Crate and Barrel.
If you are really wondering where to start, go to a model home site and ask who designed the homes and if they could recommend someone with design experience to help you.

You're the grandma. Infants don't yet crawl and when they do? They are happy with a blanket on the floor. They crawl on hardwood!
Jute and sisal aren't "scratchy"" and kids have knees like concrete. ....
Free yourself from needing three to coordinate and have a great neutral texture: )

Sisal or jute are great for dining rooms.
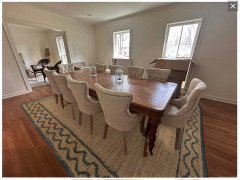
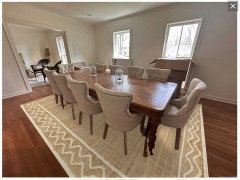

This sounds severe, but make the piano wall a 3 foor pony wall between the two rooms and have lower cabinets on the kitchen side with an overhang to make an eating bar. Saw the same dilemma on No Demo Reno during first season. Single mom who was a baker. It was amazing.

I realize it's not optimal to put a piano by the window because of weather fluctuations, etc, but with lined full window curtains panels (full height) and placing the piano on an angle, it would free up the much needed corner for seating.
I also see you have a place for kids - so sweet. Place a wall unit with a small table perpendicular to the long wall. It can be cubbies for the kids stuff in baskets and a pinboard at the table to hang their art. It will give them room and not be the main focus.
This way when you look into the room from the kitchen, it will look "grown up" haha we have all been there.
I love the idea to make the wall between the kitchen and living room lower. It would have to be hight enough to hide all the kitchen goings-on, but would make a huge difference for light and space.
The seating in the corner is full size and note the long console table behind (on the existing piano wall) It can be just a 12" deep counter mounted on the wall and not an actual table. Perfect for lamps near the sofa, large art above the shelf and holds stuff.

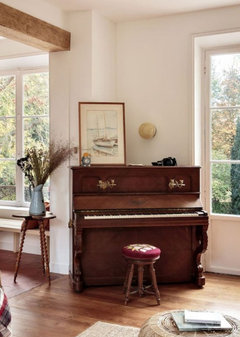





To continue with the floor plan posted, here are some ideas for the Kids Space:
Painting their area the same color as the walls will give the room a more sophisticated and pulled together space.
This is a great blog using IKEA bookcases to look like fine custom cabinetry with step-by-step instructions https://abeautifulmess.com/built-in-ikea-billy-bookcase-hack/

^ ^ ^ ^ Brilliant IKEA bookcase idea (see blog)
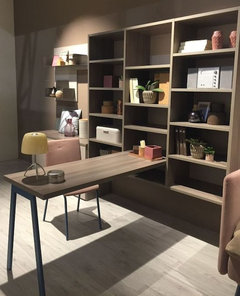
V V V V Desk/Table for kids' area - desk perpendicular to wall ^ ^ ^ ^ Obviously the desk/table shouldn't bee this long - 30" would be long enough.
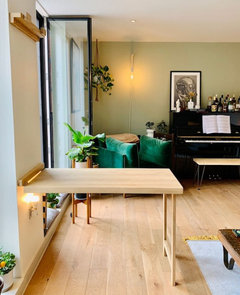
V V V V Pottery Barn Wall Unit
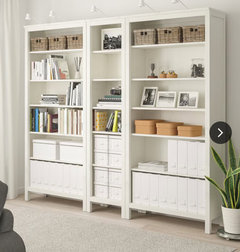
V V V V This is so cute from Walmart for kids


The bay window is not coming back is it. Consider vertical equally spaced windows aka Joanna Gaines does her houses in that manner...give the house a fresh look.

or


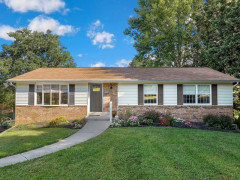

This is really stunning! If I were to change anything I would repaint the cabinet in white or cream. Top with white counter. Warm up with gold hardware, mirrors, etc.

Hi @akshopping . Thank you! :) There are sites that have visualizer features, and for these visuals, that is what I used. In this case, I used the tools at Tile Bar and LL Flooring. Very user friendly.

Hi @AG! The floor tile is called corta gray from Floor and Decor.

I love your foyer. It looks nicely filled and makes a statement.
ls that the feel you want for your dining room, which is where the two sofas facing each other are?
I would bring home the china cabinet and the table and open the table with all leaves as it looks like you have the space. Then begin purposefully designing your dining room.
Find some chairs that contrast with the table and that have upholstery to soften the whole room in something you love. You are going to have fun with the room and it will be so pretty at the entry of your home. Here are some inspiration pics.
Antiques etc.
Contemporary and wow with colorful chairs
Traditional and somewhat formal.
Happy hunting for the perfect chairs.

worthyvess, my comment was directed to all the many pronouncements of what is or is not "on trend," "dated," "out," "passe," and all the other dicta that the design world adopts.
My philosophy is that instead of worrying about what is in or out, decide for yourself what you like and need and can afford. You'll be happier in the long run if you just go with your gut. I've always tried to get the best quality I could afford and keep it for the long haul. I'm sure that someone coming into my house right now would turn up their nose at the 18th century reproduction cherry furniture with cabriole legs and broken pediments, raised paneled fireplace mantels, pumpkin pine flooring and trim, lots of color, swag and jabot curtains, toile and floral fabrics, shirred bedskirts, etc. But it is all high quality and I loved it back when I bought it and I still love it now.
The biggest issue, however, is if you like something that has been determined to be "out" it is more difficult to find in the marketplace. So then you go to ebay, estate sales and thrift stores and get a great deal on what everyone is throwing out!

Totally agree Diana!
With the plus that if it is old, it is many times higher quality!

Bite the bullet and find a a left over at the stone yard and have the top made in the color that works with the rest of the house.

Lisedv's mockups are great! A question I should have asked at the beginning: what is the style of the rest of your house? Not colors, but furniture and architectural details. Because you can absolutely switch color schemes for a room and still have it "fit" the house. In your case, I wonder whether the heavy door style of the vanity is a big piece of the bathroom not fitting in. Would refacing the cabinet with a simpler door style bring the room more in harmony with the house?

The vanity top is fabulous. I would love it. But since you don’t like it, you could just put some towels or something on it.
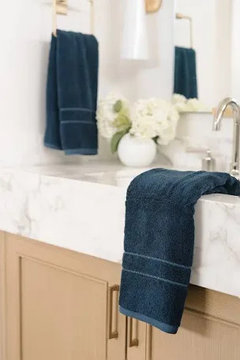



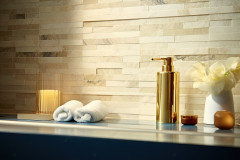


ETA: I like the finish on the current vanity, too. But if you painted it - I would say taupe.

Your room is very pretty the way it is. My only suggestion would be to turn the two paintings above the bed to horizontal. I'm curtains were hung High and Im assuming that's why you're pictures were high as well. They look to be abstract so maybe it would work. Maybe it wouldn't.

Just me, but I do think with all the rectilinear lines in the room, something round and textured would look nice over the bed. And the plant on the floor in a round basket or round pot.

I like Beverley's idea as well, but if you need to leave the sectional where it is, here are a couple more suggestions. Could you place the tv on the fireplace or is it too big? You could also set your tv on the window ledge if it fits. I think that could look advant garde. You could then put a small table at the other end of the room to fill the space.

What if you placed some type of tall screen or tall picture or big plant in front of the fireplace. Then you can disregard it and pull the sofa in viewing range of theT V and make the room more balanced? I think the dinky fireplace is the intrusion into the room.

I think the granite is the culprit; you can find left over pieces stone yards for a new look.
This looks nothing like your bathroom, but work with me. LOL. the floor is a neutral, and everything else is white. Keep your floor tile, paint or replace the offending little accent tile, very carefully. Then find a lighter paint than the floor and go with it. again just a suggestion. Good luck.

I tried to find a photo of what’s in my head. This is the closest I could find. They’re focused on the flooring but hopefully you can visualize the floor, wood, white linen, and black combo that would work beautifully in your bathroom. 👌
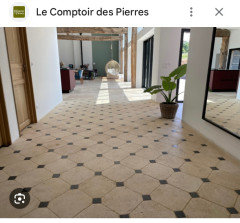

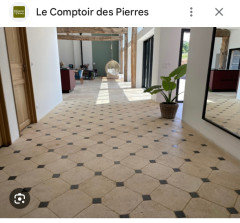

No need to retile. I think the floor is a very nice neutral. The granite is dating the room. Get a new vanity top, lights, and mirrors. Put on a fresh coat of paint. The place will feel new without touching the tile.

in regard to the DW I would want a larger upper cabinet to load and unload the DW to.
I personally do not like one wall kitchens; people get stuck between the island and the wall, but that is just me. You mentally make a meal and clean up in the area and find which suits you most for the way you cook and clean.

Two windows are better than one IMO.
I layout 6 you really don't need two sinks. That layout puts the cleanup zone in the middle of the cooking zone so it isn't as functional (no offense to anyone's ideas). I feel like #1 is much more functional and aesthetically pleasing.

No worries anj_p, no offense taken!
I added a prep sink on the island this time, but it is not necessary. I agree, Buehl’s layout #1 with the plaster hood and flanking windows would be gorgeous and function well!
A concern some people might have though is that any clean up sink mess is in full view from the front entry and family room instead of being somewhat hidden behind an island. No one will probably notice though because they are focusing on the hood and windows.Get a deep single bowl sink to hide dishes or just put them straight in the DW.
Also for some people, like my husband, the main sink without a window above it is considered some kind of kitchen sacrilege. 🙄 I am fine with it because the time spent on clean up is much less then prepping. Most people do not hand wash all the dishes as they look out the window nowadays. When I scrub a pot or load the DW, I am not looking out my window above very often.
Something that may or may not become an issue is that the dishes are stored pretty far from the dining room. Hopefully the kids or a helper setting the table won’t try to go through the working isle to get to the table. Make it a family rule that you must go around the backside of the island if anyone is working in that isle.
Same thing if you want a drink or want to use the MW. You grab a glass or plate by the main sink and then you need to go around the island to get to the fridge and MW if anyone is working in the isle. Especially if they are using the island to prep and are going back and forth to the stove.
My plan has a few cons as well. If someone is loading the DW at the same time as someone is prepping or cooking, and the chef need something from the fridge, they will need to go around the open door. I have a similar layout and for us it is not an issue. We have wide enough isle to easily get around the door and plus we usually do not keep the DW open at the same time as we prep or cook.
I am sure there are several more cons. But the point is that most kitchens are not going to be perfect. There is usually one or more compromises you have to make. You weigh the pros and cons and then pick the one that works best for how you and your family use the kitchen.
Christine, It will be awesome no matter, so please keep us posted! Progress picture as you go are fun to see if you feel like sharing. ❤️

The above link is for a website that sells anti-slip products for your floor. Rugs will help, but the No Skidding works very well.

I think adding bamboo blinds with linen side panels would help to make it charming.
The have a neutral carpet you love cut and bound on all sides to put down in the social rooms. Also a warmer paint color like cloud white by BM or Alabaster by S-W will warm it up too.

I agree it is perfect, but if you HAVE to change something I would get rid of the bar height shelf on the island and find a beautiful counter top that makes everything else sing. It is beautiful.

Our house has a pony wall behind the kitchen island, and if/when we remodel the kitchen, the pony wall stays. We don't use it as an island - it is right in the walkway (even though the previous owners had stools there, it's only 18" wide - not suitable for seating).
Like arcy's son, I like that the half wall provides a bit of separation between the kitchen and living room (which is all one big room). The bar gives us a nice place to put a candy dish, a vase of flowers.
This is our house (listing photo). The hallway to the right of the kitchen goes to the garage entrance, so that's a main thoroughfare.
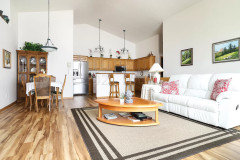

Very disappointed it is not a single family residence located in northern Michigan.
I am currently looking for a small house in the north west corner of the lower peninsula, and there is A LOT of crap out there. (minor venting)

I vote built in.

What a beautiful living room-dining room. No wonder you want to be careful how you introduce a large TV, now that you’re jettisoning the armoire. I’ve long admired approaches that involve hiding even large TVs in plain sight. One of several online roundups is at https://www.purewow.com/home/how-to-hide-a-tv

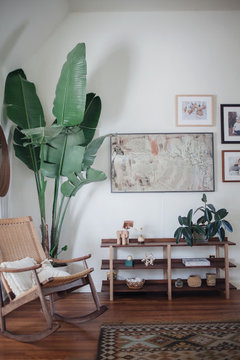

Add some walls - you may need a professional carpenter. Open concept houses were never a good idea. Add walls.




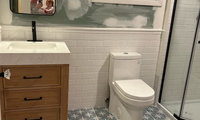
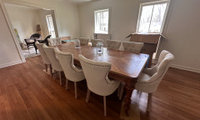

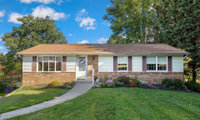


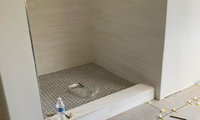

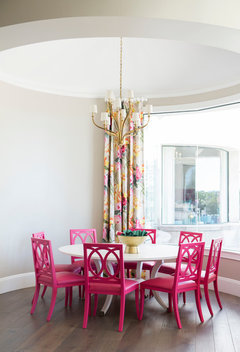

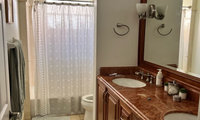
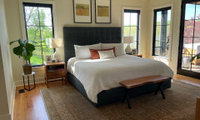
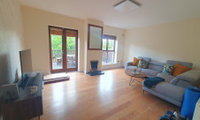

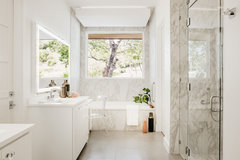


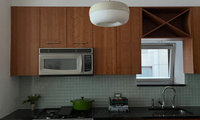
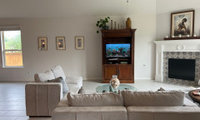
A silver metal bucket to hold toilet paper works, also you will need trash can and toilet paper holder, etc
Thanks everyone! I decided to purchase a new vanity and move this smaller one to my other bathroom that is a bit tighter on space. And then will add in toilet paper holder, waste basket, etc. accordingly. Appreciate the help!
That really is the only answer. Eat the mistake and fix it by getting the correctly sized vanity.