Recent Activity

This is an Australian online store, excellent service

What problem are you trying to solve?

with an old double brick house and a sloping block i am assuming that the house has raised timber floors with steps up to the original front porch and more steps down to the proposed new concrete slab at the back (to allow for maximum headroom for the new roof) and then more steps down from the new alfresco to ground level

- The store/shed in our plan has it located on the boundary, which we would need neighbors approval. We would be storing gardening tools, small workbench and associated handyman tools, 2 windsurfing boards, 2 sails and associated equipment, 2 bikes, suitcases, camping gear, 20 x stackable plastic chairs, 2 x trestle tables.
- Attached is the Google aerial shot that shows the Jacaranda location. East side to boundary is 4700mm. West side to boundary is 3024mm. South frontside to boundary is 8900mm. North backside to boundary is about 15000mm
- Existing house has a raised Jarrah timber floor
- In the new plan, the steps from the hallway to the family room has a single step down, then a small landing and then another step down. This was to make it easier to get a walker down for elderly parents
- In our current home, the front porch is at ground level and there are 5 stairs down from the back door to ground level at the rear. Our new plan was to have internal 3 steps down to the new extension and then another 2 stairs from the alfresco deck to the ground level.
- Thank you Siriuskey for your concept plans. It was completely different from what we were thinking. Appreciate trying to reuse the existing rooms as much as possible. Just to clarify why we are demolishing the existing laundry/toilet, verandah (used as the dining room) and study. This area use to be an outside laundry/toilet with a verandah and then the previous owner had enclosed it and is not very well built. The floor still has a slight slope and the walls are thin with cement fibre and no insulation, and a lower than normal sloping ceiling.
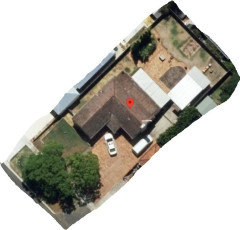

Thank you siriuskey and oklouise for the added design layout ideas. So much to contemplate with your suggestions. Love that these ideas will make our design way better than we envisioned. Happy to share what the final outcome will be, once we have concluded our decision.

Sorry! The palette is not the usual grey/beige/neutral.

Siriuskey, sorry, my profile has changed!! Have no idea why 🤷♀️. I've been taking in all the opinions given. I'm particularly loving the house you sent through the link... beautiful.

Thanks everyone for your suggestions. I've taken on board the reasons for not going with monument. I'm loving the white idea that siriuskey linked to. But am I brave enough. I have noticed a lot of the white roofs in new estates nearby. I don't like it on coloured or brick houses but white with white looks so sharp with black windows.
My profile is back to wincymeow, I think.

Thanks dreamer for the photo, yes I had thought about changing the hearth, black was dramatic against the red but a little too much with the off-white. The warm travertine looks good. I have thought about a mantle too. I will go with a textured neutral rug when staging.
The room (house) was painted in 'cottontail' 18 years ago, probably half strength, not pure white, & if we repaint we might do it 1/4 strength, but very neutral (although a slight yellow tone. What my pics don't show is the wall of glass along the room with the jungle of green palms & gums immediately outside off the deck, so the green actually comes into the room & dominates it, hence keeping the warm, neutral & timber tones complements it.

These simple stacked tiles are retro and look great without any dressing up
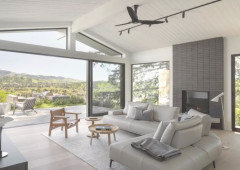

Happy Mother’s Day
💖🌷💖🌷💖🌷💖
Have a wonderful day

Heres my design advice for all of you at your next renovation --
-- if you put your bed in the kitchen , you could have breakfast in bed every day . Hahahaha .
Happy Mothers Day !

Just go for the motel style -- bed , tv , washing machine and kitchen all in one . . . . .

Hi Samara, just wondered are you referring to acoustic insulation, or heat transfer insulation? If the former, perhaps contact the professional association (aaac.org.au) and ask for the names of companies in your area. If the latter, I must admit I, like bigreader, wondered why? Your choice, of course, and none of my business really, but I hope you’ve consulted an energy efficiency expert as it can be trickier than one might think

Hi Penny, I can’t recommend more highly using a colourist from one of the leading paint brands. It’s a relatively minor expense, and most of the reputable brands have these consultants. Haynes, for example charge $170 for an hour consultation, but have a cash back of $100 if you purchase your paint from them. Getting the colours right (or wrong) can have an effect your home value, so worth it imo. Also ask your supplier if they will give you an ongoing discount if you’re purchasing a significant amount of paint and products. Hope this helps

Thank you. I will measure the room and send through new photos later today. Your idea sounds good except the room to the right of the fridge is a vacant room ready as a walk in pantry, so if we don't use this as the pantry it will be an empty space. The flooring doesn't go under the island but can move this around as have plenty of spare boards and can add if needed.
Sorry, it would have been helpful to show a photo of the vacant room where the pantry currently is.
Thanks again.


The only reason it may be difficult to do a full length curtain, from ceiling, is the lack of anchor points for curtain brackets. There is hardly an angle, so the curtains are not going to slide down a slope. In your situation the top windows are a third of the total window space. In my opinion doing curtains on the other two thirds may look odd. With mid century homes with a top window space of maybe a quarter or eighth of total window, that looks fine with lower curtains, your window configuration is different. Get a curtain company in to quote on angled curtains, and look into where anchor points could be positioned.

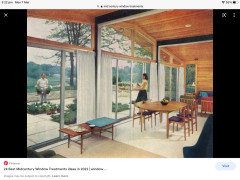

Hi peeps,
Apologies that i've been offline over the past few days. Suffice to day that i'm incredibly grateful for your contributions.
If you will indulge me for one second (or minute), i never thought that i would get this house. I separated a few years ago and was on the lookout for a small renovation project. I figured out what i wanted to spend on a reno, or what i wanted to spend on a completed house. I also identified an area that i wanted to move to. During what felt like a long process, this house came up and i fell in love with it instantly, although being realistic i figured that it would be waaaay out of my price range (mainly due to size and location). But i attended two open houses and it was even better in person than in the pictures. I mentioned earlier about how i have a basement and when seeing it in person, my inner child came out and all i could think of was what it must have been like growing up in the house.
So the auction came around and so i decided that i wanted to attend because i wanted to see how much it would be sold for. Whilst i was going through the pre-approval process, i hadn't quite dotted the 'i's' and crossed the 't's'. Having said that, my friends still convinced me to register! :-)
Now i had no intention of bidding, but to my shock the house got passed in. And even after a vendor bid it got passed in for a value that was below my budget (albeit my budget for a completed house!). From speaking with the agent, i put in an offer subject to finance the following day and after a little bit of negotiation i secured it. Whilst acknowledging that buying a house is a huge investment, i really believe that i got the house for 150-200k less than it should have gone for. I guess that i was in the right place at the right time because i don't think that there were any other serious buyers at the time.
Of course that means that i need to save (and borrow more) to do the renovations. But i love the house. Again, it's way to big for me so i'm not going to neccessarily be here forever. But it's very cool and in renovating i just want to do it justice :-)

if i have understood the dimensions correctly there should be enough space to have some variations to the master bed and bed 2 that would allow enough space for the new ens and wiw as well as a new family bathroom with separate powder room and alternate access to beds 2 and 3 without sacrificing the anti room that should still be useful for a music and/or reading room and there are some other options for the new kitchen pantry and laundry with less extension and hallways for the new laundry



Whatever you decide on, will the builder of your home allow you to do these variations. The easy craft product can be done after handover, the James Hardie product needs to be installed prior to handover, therefore installation will be by your builder.

i thought to go with JH VJ panel but due to its thickness is less comparing to 13mm gyprock, better i go with 13mm gyprock and will ask my builder to install this easycraft on.

As mentioned above, you don't normally use stainless steel but a laminate which is applied to a Partical board as per your cabinets. This is a kitchen that I did years ago using stainless laminated board for the splash back and kick board.. Don't let your builder tell you otherwise.


what is this standard white melamine here? comparing to polytech melamine with different colors. Is the outside layer differs here? and base material all are particle board?




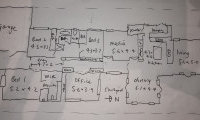






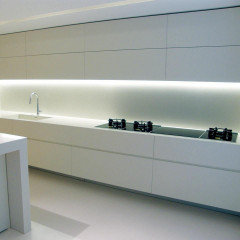
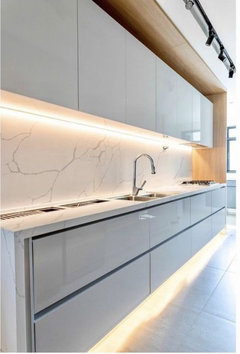
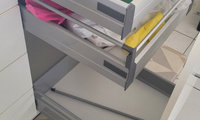

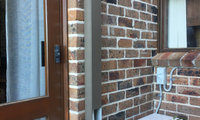




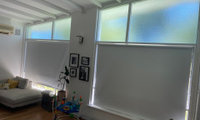

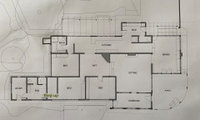

Thank you so much for these great suggestions!
I also thought the current office could be a great second living area as the kids get older so I am reluctant to split it even though as dreamer shows it would split into a good bedroom and office without spending as much. I think we will investigate the more expensive option dividing up Bed 3 and the media room down the track, I hadn't thought of splitting the rooms that way but think it could work really well and still keep the kids bedrooms all a good size. Thank you, I really appreciate the ideas and time.
Great ideas above, I have drawn up the rooms in question, some dimensions are missing plus the size of the powder room and windows in that area. I have shown the new bedrooms as the front room @ 4.3 and not 4.4.. I have included beds to show you the available space. As you can see by the drawings the Media Room can be split but if the bedroom is to match Bed 2 there could be an issue with a window for the Study/WIP because of the Powder room. The option could be to make Bed 4 and the study(Bed 5) the same size to become 2 smaller bedrooms while the kids a little to share or use that Bed 5 as a play room?