Recent Activity

I would probably whitewash the brick or paint it the same color as the walls. You can paint it yourself just use masonry paint and a primer. It’s not attractive brick. It’s not a crime to paint it. MRemove the doors and use a flat screen instead, much more attractive and easier to use.

This is going to be a lovely space. Great idea to remove that old flooring and put in your new wood flooring. Or is that LVP or Engineered Hardwood? It will give a fresh feel to the space and new floors are always a great way to start.
The fireplace might be toned down if it whitewashed or painted. Before you do this, you need to really dislike it because once you go white wash or paint,, it can be expensive to go back. And maybe it could work. Can you take a close up photo of it? There are some browns that might work if you decide to keep it after cleaning it.
Is that a kitchen cabinet in gray on the right side of the photo? Could you paint the built ins a similar gray color? Or even the fireplace? Are you keeping the chair? Just want an idea of how the space will look.
Here is a white wash similar fireplace.
You could paint it gray and remove the mantle
I painted mine Navy Polo Blue by BM and I have no regrets. My brick was loud before.
Before photo... You can see below it was ugly with the saltillo tile too.
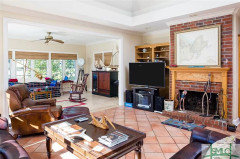
We painted ours navy blue and put in built ins.

more ideas for you...
maybe have a carpentar build a mantel around the fireplace.

This is my 1957 MCM ranch LR botice the huge FP that honestly I thought I might cover in concrete to begin with. Now it is my fave part of the sapce it also is the back wall for my range in the kitchen I love the rugged stone next to all our very contemporary stuff.I guess what I am saying is wait to deal with the FP it might not need much other than cleaning . I scrubbed ours with TSP rubber gloves and a scarub brush , it made a huge difference in how it looked

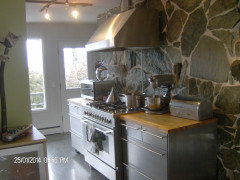


I don't keep much paper around.
Have an excel document with date of purchase, cost, where purchased, make/model/Serial number/ link to user manual / website.
Keep all scheduled maintenance in Outlook as repetitive appointments.

Double sinks are a luxury when 2 people use the sinks at the same time several times a week. In your case, you wanted something that should look great but it’s not functional, with stuff stored on the countertop and beneath the vanity, so it’s not even a luxury. Some hotel bathrooms are like that. I guess they are easy to clean once the guest moves out.

If you use baskets under the vanity, use large ones so there are only 2 things to move when cleaning. Look for baskets on casters so they are easy to move. And that will keep them off the floor and out of any spilled water.
If you use a cabinet across from the toilet, add hooks to the side or even front to hang towels.
I am not a fan of laundry baskets in bathrooms because of the humidity. Perpetually damp clothes in a pile. Ick.

If you use baskets under the sink, they should be lined and lidded. Everything that you sweep up from the floor can also get into the baskets. And put glides or something under them, so they are easy to slide out. What would you keep in them?

Paul, that looks great and I love all the color!

You need more comfortable chairs and a large, colorful welcome mat or outdoor rug for the entry.

I have an Amish made desk that is really nice. I wouldn’t hesitate to buy more wood furniture, and probably upholstered too when I need it.

Re. upholstered goods
On a side note, I did learn that the quality of the sofa in my formal living room didn't really matter much because it does not get used much. But the quality and durability of the family room upholstered furniture is very important if you don't want it to look tattered within a couple of years.
I found this blog on identifying and finding quality upholstered furniture-
Eight-way hand Tied Upholstery Manufacturers

My suggestion is to break up your purchase into two groups. One is upholstery and the other case goods. Then further divide that group into a category of desired durability vs. style. Different rooms can call for different quality/ durability of furniture or emphasis on style over durability.
Unique to my situation was that my family moved alot when I was growing up. Some of the furniture would fit better in our new homes better than others. My take-away was to invest more in furniture pieces that were more portable. That is, the pieces that were more likely to fit in a different sized room and also the style that might fit a different home. If you go on Craigs List you will see examples of expensive furniture people bought that no longer fit, for whatever reason. I try to stay away from purchasing those types of pieces.

I would hire an architect.

How will the addition be used? Expand the kitchen, bedroom, bathroom?

I find tide is more expensive but cleans way better than gain.Gain its more for sicking strong scents that make me congested and gives me a bad headache!

I really liked the baby powder scent of cling free, but they are kinda expensive so don’t use them. Not a fan of most dryer sheet smells.

Get a longer curtain rod for the bed wall and do nice drapes and sheers all the way across. A coordinating fabric blind for the other window. Better and matching nightstands with storage and bigger lamps. Why does the bureau have to stay? It blocks the closet.

Here you go. Might not be your style but same concept.
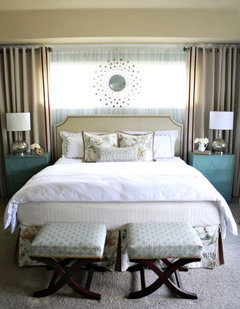

Even just right drapes would make big impact.
And yes for longer and wider panel drapes.


https://www.amazon.com/gp/product/B072VNLD7W/ref=ppx_yo_dt_b_search_asin_image

Red Ryder: thanks for sourcing those! I'll check them out.

Pint the house the same color as the door and the door the same red as the house. Paint the blue panel in the columns white.

Or off-white to make white trim pop up.




We haven't built a house, but I've lived in a few. I'll add my vote to bigger garage! Our last house had a 22'x22' garage, which was a tight squeeze for 2 full-size vehicles, lawn mower, bikes, etc. Our current garage is 24'x24', which feels SO much more spacious!
I think another place to add space is bathrooms. I like plenty of counter space and drawers, and a linen closet either in the bathroom or just outside. Every "linen" closet I've had is also home to things like extra hair products, cleaning supplies, light bulbs, in addition to sheets and towels.

I don’t need a huge bathroom, but something bigger than my 5x8 would be nice! Not so big as to be drafty or cold, but would like to be able to turn around in the shower without bumping the doors so often. We rented a house in Aruba that had a huge bathroom with one of those showers with multiple heads and jets. Never did figure it out and flooded the bathroom every time we showered since theshower had no walls.🤗

Lovely!!!

I LOVE how this looks with the light green wainscoting! I think the tile looks less peach-y now, but if you’re thinking of replacing it, go for it.

Great choice!!! These photos do not show the wood as red as your original post, I think your final product looks very sophisticated and inviting. Your decorative items and the art bring it all together very nicely!

I would shut the door to the den if it was such an issue. And make sure everyone had a bathrobe if the path to the bath crossed by that window. Most people who are driving are looking where they are going at night, and during the day it’s hard to see inside windows. But OP is living the life so we have to take her word for it that it’s a problem she wants to solve.

@ShadyWillowFarm Like I said, the upstairs area facing the skylight is open. There are no doors to the den. It’s just has a railing with evenly spaced banisters

Another solution might be a folding screen on the balcony...
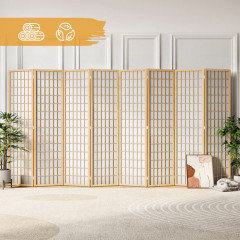
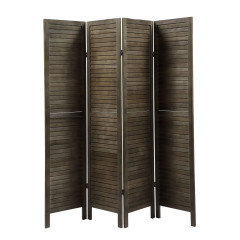

Congrats on the reno!
agree with Mrs. S - the floor is going be super bossy in that space - I wonder about a simple/classic charcoal slate tile, which will give you so many options for countertops? there is something to be said for having the flooring recede and support the other elements in the room
but if you are sure & love it, then just ignore me :)


If you don’t want to see dirt you need a small pattern granite that has a few colors in it.

None. If 2 people are at the door, it’s too crowded for them to stand next to each other with the planters there.

Horse! 🤣 The porch is raised so there is a drop off on both sides. I could do the tall planters in the gravel on either side

Match the bathroom seems to me a no brainer too many different floors are just bad.

Match the bathroom and close the doors. Who wants to see a toilet or washing machine? There is no reason to leave the doors open to these not-so-attractive spaces.

The 9-5 worker needs a functional space to get serious work done. Needs space for all equipment and materials and storage plus ability to shut the door for phone calls and to silence disruptive household noises. Someone who is earning significant income to support the household must have a functional space.
Kids desk should go into kids room so kids can learn to do schoolwork independently and in a quiet space. Schedule review time if kid needs help or if you like to look over homework.

I think the room could be divided up in to work space and family space. The area where you currently have the full time work desk could be sectioned off with a curtain that could be closed off at the end of the day. Turn your desk to face into the room and cover the back wall with your whiteboard etc. You could then place a loveseat or small sofa backing onto the desk back/curtain with two smaller chairs across and a storage ottoman inbetween. A long console table or two narrow tables could go along the wall where the map is currently and set up as desk space. The piano could go on the wall to the left of the door. You coul hang a tv on the map wall or the tv wall.

I love the multi-functional design of this Ikea office.


Neither. The stair way from the entry has enough stuff on the wall for the kitchen as well. The kitchen is very nice- don’t clutter up the walls. Maybe do a calendar on the inside of a large cabinet door.

Thanks so much!!!

side wall of pantry (the wall perpendicular to the light switches on teh wall leading out of the kichen)

Rotate the desk - that is one monster of a monitor and it looks awful from the back. You need to start somewhere- how about your favorite color combo? Then find a rug, choose curtain panels and art, and go from there. A floorplan would be nice. Do you need a filing cabinet or bookcase or any other storage?

Draw the room. Use a tape measure, Measure every wall, window, opening, and are the french door five feet , six feet etc.
Upload that drawing, neat bold legible as a JPeg in a comment below this one.......you will get a lot more concrete, usable help.
Everything else is to spit in wind. It's guessing..... you need a plan.

Also, post the specs of the 3D printer. Some are very large, very noisy and the projects take many hours/days to print. Some can go into a cabinet, others require ventilation, plus you'll want to anticipate storage needs for the supplies to operate it. Knowing the specs will help drive other decor choices such as storage and soft furnishings to mitigate noise and possible odors.

One on the shower door?

This is the room all ripped apart....


We used a Panasonic switch for the fan and light to have the two use the same switch plate, which I especially like because the fan button starts a 30-minute timer. (The light button below it is just on/off.) Our particular model also has a humidity sensor because our local code requires it, but they make the same switch with just the two stacked controls.
I do agree on moving the outlet next to the toilet to be behind it so that it could potentially be used for a bidet but still be accessible for things like vacuums. Ours is in that top corner to the left of the toilet and works well for those uses. I think two outlets is fine for the sinks, though. We only have one outlet for a single sink and find that to be plenty for a master bath. The one thing I wish we had considered was also building one into the recessed medicine cabinet to be able to have electric toothbrushes charge inside the cabinet instead of sitting out on the counter, but that isn't a huge deal since they only get charged once a month or so.

A solar cover and reel will help but you would have to blow off the leaves before you open the cover so they don’t just fall in the pool. Maybe you should address your neighbors trees hanging over your pool.

Check you local laws, but I believe in most places your are allowed to trim back branches that cross into your property.

Went too fast for any of the details to really sink in.

I like the last one pic.

They are all great! Personally I like #3. But I don’t think you can go wrong.

Not black, something cheerful. And please put the poop bin down at street level, not next to the door.

While my house is beside a road it's a private drive for me and a handful of neighbors only. Not many pedestrians really.

I was under the impression this was a street but If it's a private drive I would think plantations (grass, shrubs, vines, or etc,) would be possible with a proper irrigation system.

My first thought would be a rug to help keep the eye at that level, but need a panoramic picture since it looks like a large porch.

I would get a small carpet and paint the chairs.

Agree that size & shape pillow isn’t really made to give much comfort in rockers. I’d also consider a solid color.

It never occurred to me to even think to measure something like that.

Wow - thanks everyone for your comments. Makes me feel a lot more comfortable with this variation if that is what it ends up being.
Agree Joseph that more could be done to square things up (possibly including some more attention to the walls to begin with given new drywall was installed). We actually have two runs of counter showing the same issue - one on either side of the stove. But the bigger issue is thise two runs of cabinets are 1/4 inch out of alignment with each other (you can tell because the reveal on the front of the stove is different when put in place. Contactor is working to fix this up though so should work out.
And thanks to all for great advice on this forum. It has been really useful.

" We actually have two runs of counter showing the same issue - one on either side of the stove. But the bigger issue is thise two runs of cabinets are 1/4 inch out of alignment with each other "
That would have been good info for your initial post a sit would have changed my answer completely.

I think we need more pics, but I am inclined to go with full glass to allow for more light and maybe a pretty view?

I think the full glass door is odd inside a porch inless the exterior is the same and for sure for better light inside the house. I like simple so i would do both the same for sure.

Pic?🙂

It was up for awhile, but recently removed to be finished. It's looking a little sad in 2 pieces in our garage...
I miss it terribly, which is hysterical considering it was only hanging for a few days.
I will absolutely post pictures.
NOTE: The same worker on our job also made swinging saloon doors for our newly built outdoor shower using the original front door from the house. I never liked the door on the house (not my style) but I adore what he did with it.
Ultimately I'm going to do a serious Before & After thread on this entire project...we're pretty mind-boggled on what we've accomplished!

I would do as big a pergola over the patio as you can afford, and add curtains that you can pull back or let hang for privacy.

Some ideas with firepit and sitting
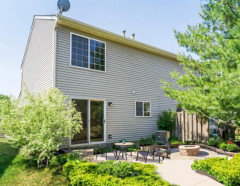

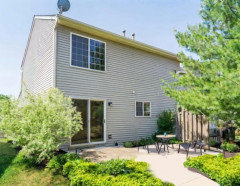

Love it!! I think the porch is a bit small for the urn, maybe find a better spot for it.

Door area looks great. That color is so nice with your stucco. I agree with ShadyWillow. Maybe fill the urn with something bright and tuck it into the corner front of the bed at the stair bottom.

Just trying to keep up with the murder rate in Baltimore!!! Although it is trending down right now.

Maybe not a Felony but definitely a gross misdemeanor.

Old thread, but I have to comment. I've seen some local crapes cut way back and then sprayed with dormant oil as one remedy for the awful crape myrtle bark scale that has moved into the region. There's no way you can treat an entire plant if it's full sized. Sometimes you gotta do whatch gotta do.

Do you have a garage entry, or can you use the back door? You may need to clean out your garage or train a new habit, but you’ll never keep the front entry looking good with kids and all the stuff kids bring in regularly.

Thanks guys! These ideas are exactly what Pinterest helped me to decide, I’ve ordered my table and am looking for a mirror and nice accents will post here when I’m done in about a week!

@maureen that is my style!!! Thanks

That’s nuts to choose countertops now when a full kitchen reno is not being considered, and you choose countertops along with everything else. Paint is cheap and so easy to change, and it would be silly to base a paint color on countertops that are not present. Get what looks good now, and years down the road, it can be changed if/when a new kitchen is installed.

Work with your beige with pink undertones that is in the flooring and backsplash..love this warm soothing color pallette…I would consider painting the cabinets first..and than decide on wall color.
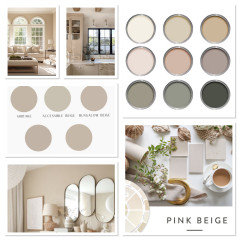

This pink beige works beautifully with dark taupe wood furniture. The accent colors I would choose for pillows, lamps, flowers are fucia and lime. To me, this light and dark combination, reminds me of Coco, Chanel‘s pink and black signature wardrobe color combo.
It’s the new black-and-white alternative!

Wow what a transformation. Looks like you got what you wanted.
Good for you.

Very pretty! Your view is lovely.

Even if the spigot is outside, the pipe comes from the inside.

Even if the spigot is outside, the pipe comes from the inside. Obviously, but the path the water takes to get to the hose bib can be routed around the softening system by splicing into the cold water supply line after any meter but before the softening system.
Another option is to fill up containers with tap water and let them sit out for a day or two; this lets some of the sodium dissipate. This is entirely inaccurate, so please stop with the erroneous info. Sodium is highly reactive and doesn't exist in nature in its elemental form. The sodium (Na) content in softened water is actually NaCl (sodium chloride), which isn't volatile (does not evaporate or gas off). If you dissolve a teaspoon of NaCl in a cup of water, then allow the water to evaporate, you'll have exactly the same amount (by weight) of salt left in the cup; so any reduction in the volume of salted water due to evaporate actually increases the concentration of NaCl (or ANY dissolved solid) in whatever water remains.
That is also why tapwater tends to increase in pH in the summer months. When surface water evaporates it leaves all the dissolved solids it contains behind. The increase in the concentration of (primarily) calcium and magnesium increases the water's pH.
Some forms of water chlorination (like chlorine gas) can gas off, but the fluoride compounds and all other minerals dissolved in any given open container of water INCREASE in concentration as water in the container evaporates. The pH of water left in an open container rises as CO2 dissolved in water from the tap gasses off. If your intent is to allow volatile substances to gas off, use an open container like a pot/ bowl/ bucket as opposed to a milk jug/ soda bottle, e.g..
Al

The very best thing to do is to have a professional test your water every year so you have the system you need and you are using the product you should be using so that you have good water for drinking and watering plants etc. if you have salty water, you need to change something.

I would add a light fixture to brighten the kitchen. I like the new countertop, just do a coordinating tile backsplash and keep the cabs.

Jan….thxnks for comment on quartz . Have put 50 percent deposit but they have not cut yet. Hopefullybi csn redirect if needed.

I think, the white white is too white with your floors. Your cabinets are already very nice and stained cabinets always hold up better than painted cabinets. I would not paint those cabinets, and if you possibly can, I would change the countertop order to something that goes with both the existing cabinets and the floors.

Go horizontal which works with the predominant lines of the house.
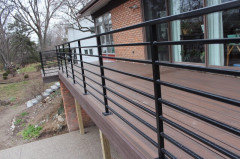
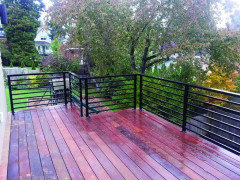
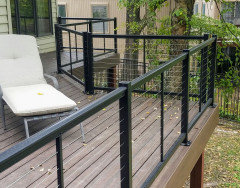

Oh thank you for your cooking offer, I might take you up on it... My grandson is a baker and also just graduated this year from cooking school so now also a young chef!

Great, which school?

If you are happy with the quality of the work they did the last time, I would use them again. You are the one who needs to be satisfied.

Also check to make sure they are insured!!

Some tiles/stones really heat up in the sun so choose a material that won’t burn bare feet.🙂



I’ve been using a tension rod for over a decade and it is fine for everyday use. We wear a lot of high tech fabrics and of course my husband likes his fancy pants undies that can’t go in the dryer. We actually have 2 drying racks plus the tension rod, some of my jeans that have a lot of stretch in them go on a drying rack.

You have a good idea with the rod and shelf, you can get a set like your photo or I'd probably go with separate pieces in white. You can add color decor on the shelf to coordinate with a rug and the rest of the room. Just be sure to check your rod and shelf measurements, the shelf depth shouldn't block the lighting above, and the rod depth should be hold a coat hanger which needs 24". Also consider the height of the rod - you want to be able to reach above to hang clothes comfortably and still allow space at the bottom so you aren't accidently sweeping items off the countertop.
The tile would be pretty or you can hang artwork for the days when nothing is hanging on the rod.

It’s a nice house, and the brick is fine. A fresh coat of paint (remove the lattice) would brighten it up, and maybe someone will mock up some color choices for you. Some landscaping or even modern, decorative, privacy fence panels to help improve the curb appeal might help, if it’s in the budget.

How about these colors?
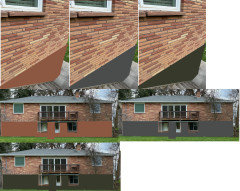

@houssaon thank you for this! curious what others think? i'm leaning towards the "brick" color...

Love the rug!! You need better lighting in the room. Not crazy about the light fixture, maybe something on a dimmer switch so you can control the amount of light and some floor lamps, plus art for the wall.

What about something like this one ( listed on Marketplace). Sandstone top- not sure what that looks like 😀
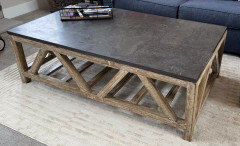

Or square and light
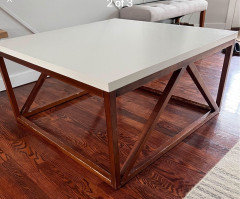

It’s a financial decision. Selling a house is easy, but buying one is very difficult. You may have a hard time buying a house in your preferred location. I would improve the current house rather than jump in the home buying market. Honestly no one knows what the market (or schools) will be like in 10 years, so crunch numbers and understand that you may be able to sell your house but get stuck unable to buy the house you want due to the hot market (worst case scenario).

Any private high schools in the area?

Move the seating area to another side of the house and put up some privacy fence panels. Plant trees and shrubs as you can afford. I don’t know where the logical place for a seating area would be because you don’t have exterior doors marked, but it’s not the current location at the front of the house. You can use fence panels to block the view without doing an entire enclosed area. You can remove the panels as the trees and shrubs grow.

If you place one of the suggested fence/screens along the garage path (yellow line), the area by the fireplace flue would have some privacy for a seating area (yellow circle):
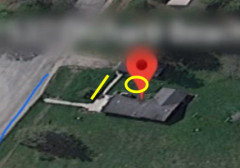


You have a huge property and your main sitting area looks like it's at the front of the house. A pergola would give you a sense of privacy with the slatted ceiling with a side privacy fence on the corner side (you can grow vines in that section on the exterior side). Plant nice flowering shrubs on the front part along the patio on both sides of the path that leads to the house.
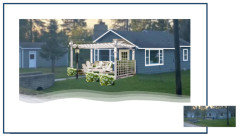

Most starter homes in my area are townhouses, not sfh. It’s critical as young adults to stay on sound financial footing. They actually need to be saving for retirement at this time as well as building careers. The housing market is a questionable investment right now due to price and interest rates.


I know rhis area. The school district is just okay

I use a binder and insert the recipe in a plastic sleeve. That way spills and splashes don’t matter.

Yep, they look great and you can probably find a used red sofa to drive your decor.

Becareful with red. It can fade easily unless you have great protection on your windows and you find a good quality red sofa that withstands fading.
We bought a Natuzzi 25 years ago. Red leather and it has been perfect for us. It is now in a bonus room looking as gorgeous as it did the day we bought it. I love that red sofa, ottoman and red chair. It took a beating from boxers sneaking up on it and a house full of kids but doesn't show a bit of damage. It's still the soft smooth Allaro red leather.

After looking again at the rug I might go teal but it depends on how married you are to the rug.

Have the floors finished first. Tape will stick and seal better on a smooth finish. Painters will need to roll the perimeter tape to prevent paint bleed through. Painters will cover wall to wall if, they are spraying to control overspray. The floor covering can stay down until the entire project is completed. Use additonal hardboard panels on top for where all the heavy work is being done to prevent any dings.
A dustless system isn't 100% dustless. The sanding machine needs a good seal to prevent dust from escaping from under it, a hose can pop off, the vacuum may not start or operate and they have to switch to a bag. Emptying out the vauum creates airborne dust. etc. There are a lot of variables that can cause indoor dust. It's easir to wash a floor compared to walls and trims.
Also, if, the floor guys do not wrap their vacuum hose and power cables. It will damage corners of baseboards, doors and cabinets.

Your professional painters will not drip paint everywhere.🙂

No one thinks about how awful it is to be down on your knees reaching into the shoe cubbies when it’s time to clean them out. Or find that missing shoe. I can’t imagine kids putting shoes in the cubbies, coats in the closet, hanging a backpack and also putting gloves/hats in a basket up above. Honestly you get about 3 seconds of effort from the kids in that area then they are gone. With an adult you get maybe 5 seconds.

Looking at the side view you show, imagine it painted a pretty fresh white to match your other woodwork, hardware, a colorful cushion on the bench, and a coordinating rug in front of the unit. It will look great! You are looking at it unfinished and undecorated. Of course, the kiddos will not always keep it magazine looking, but they can be taught.. You can organize when ”company is coming”😜.

I agree that your reaction is normal, to be shocked at the new bulk where there has not been any before. i had tthe same when a cabinet went in where I had been used to seeing a much smaller piece of furniture, but I got used to it and now am so glad for the extra storage. However, as to the size of the cabinet/closet on the right side: It would bug me forever that the top doesn’t align with the soffit, not only up and down but also left to right. I would run it up to the soffit or use trim, but to have that “under-hang” where the soffit is narrower? Nope. It looks like a measuring mistake, and the 2- to 3-in. ledge will only collect dust. Also, from experience, no one uses the baskets no matter that they’re a great idea on paper. We have a bench from Pottery Barn with 2 levels of open cubbies underneath for shoes, and it works great. Hooks above are a great idea if the kids can reach them, but I would forget the baskets. Plus pulling the seagrass baskets back and forth over the painted cabinet will erode the painted edge. The paint won’t last, trust me, especially if they are pulling at the basket and tipping it downward to see if something particular is inside.

Looks like you are on a slope and possibly the patio was installed to move water away from the house and keep it from backing up into the house. If you have water coming off the roof of the house and also coming down the hill, you want the patio sloped, and may be low spots towards the edges as it settles. I am also on a slope and when I get torrential downpours, I can see water collecting in a moat around my house as the grade moves the water around my house. This also results in some puddling at the edge of my patio because the patio is sloped away from the house. Hard surfaces don’t absorb water, so all the rain that lands on your patio has to go somewhere, and it looks like it goes away from your house.

Yes it's sloped to go away from the house there are just some spots where the pavers are lower then level these are 2 trouble spots I want to fix. One area going down the steps I repaired last season the sand was missing underneath and someone could have gotten very hurt. This area a chipmunk keeps making a home that I need to fix as well

Dig Doug’s idea looks great! i really like thise pavers. Good call





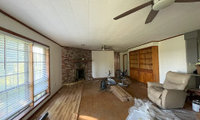
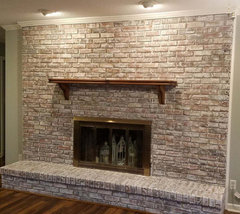
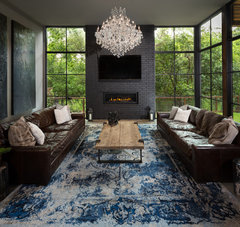

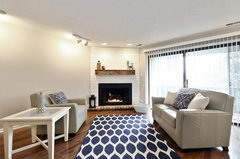
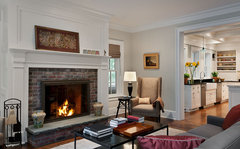

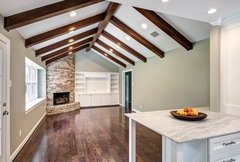



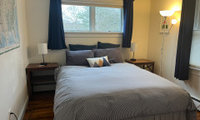
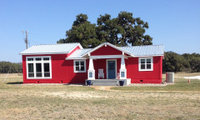
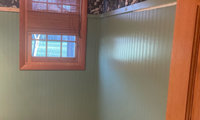
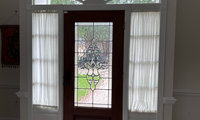
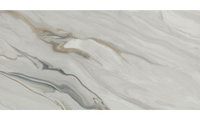
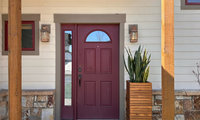
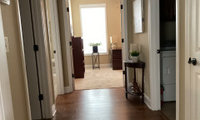


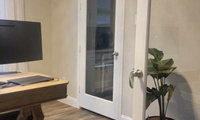
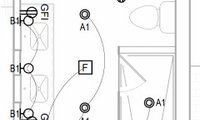

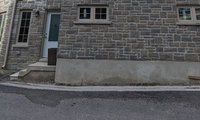
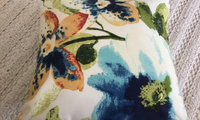
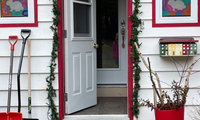






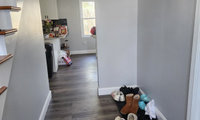
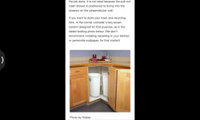


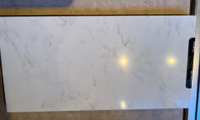

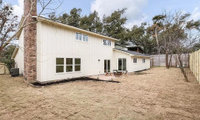

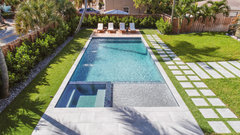
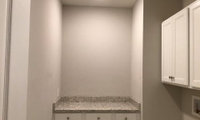






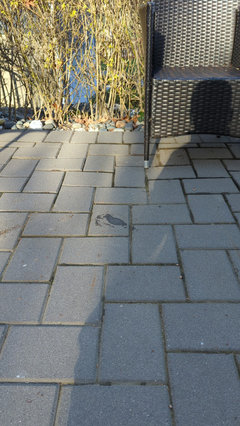

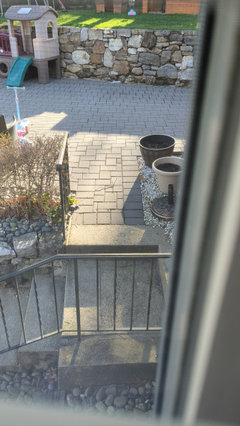

A floorplan is needed.
Thank you. Much better than those big grey eyesores. I don’t think a sideboard would fit with it being the major walkway. I’m trying to get away from to much blue but I like a brown, tan maybe a little gold for an accent piece. Hard to tell from the pics but the sofa is a tan with great texture.
Your room looks beautiful and so does the rest of you home! Jeez Beverly, you told her “you have a big issue” cmon she could have just moved her couch a foot and had it match up.