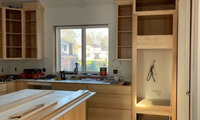Recent Activity

Christie, I applaud your honesty. I am grateful that you shared this post. I sincerely hope you find a low-cost adaptation that allows you to love your new kitchen. And I don't think you are lazy; I think you are a busy mom. I think it is important for everyone to think about things like work-efficiency while planning a remodel. Currently I am thinking of how I can best redesign my kitchen to reduce the distances between my prep, cook, and clean areas. I have tried to work with the current layout, but I can tell the floorspace is too large to be efficient as is. I suspect it was supposed to be impressive. But bigger isn't always better.

I use a binder and insert the recipe in a plastic sleeve. That way spills and splashes don’t matter.

I fill little journal books with recipies. For written ones. I also have an online app to collect the online ones that has nice sorting options.
But since you need a new box... that suggests you already have something to fill the box. What size is your filling? There's boxes galore, baskets, plastic containers, craft projects.. probably more depending on your use.

I also use a binder but it's 1/2 sheet size. It keeps the pages free of splatters and it fits neatly on my cookbook stand. You could easily slip your cards into the plastic sleeves.




I think it's best to always have a written description of specific details, non-standard details for your area, and drawings of details. The drawings don't need to be professional necessarily, they just need to be clear and call out what you want.
That said, there are going to be contractors who do what they want because they have always done it that way.
The people who do work for me want drawings or sketches or directions, and if they are not clear about something they ask before doing. That's why they do things for me over and over.
I did work on a project though where we would tape up specific drawings of details pertinent to what they were doing and we would find them crumpled up in the corners and the workers would say they "never saw them". And this happened repeatedly. I was just a designer on the project, the homeowner was acting as the GC and was kind of burnt out and there were a number of things that they let go as "good enough", and I had to let it go. But I hated looking at a couple of things every time I walked in that house.
I also had a situation where I told the contractor that a framing measurement was incorrect as soon as it went up and the contractor insisted I was wrong, and at the end of the project there was a pocket door that didn't fit into the pocket. And he told the homeowner that if he "had known I was going to micromanage details like this and make sure he followed all the drawings so exactly that [he] would have charged more". Like following the plans was a Bad Thing. And there was nothing in those drawings all that refined or unusual like flush base or anything
I recently requested that contractor show me dry fit of herringbone tile “rug” in the actual kitchen so I could see where pattern begins and ends in person with island dimensions taped out. First he had me come when kitchen filled with wood flooring piles so was no access to actual kitchen floor. He did dry fit for me but only a portion of real size, placed in LIVING ROOM, and oriented totally differently from ultimate kitchen placement so I needed to “Tetris” all in my head and “imagine that front door is here”. I am NOT good at Tetris. Args. Time wasted. Second invitation was when kitchen filled with interior doors so again no access to kitchen floor! So again with failed Tetris (this time in bedroom). Final invitation was on day of installation when tile guys were in middle of putting down waterproof barrier so again no direct floor access. After way too much time with all of us doing math and talking theoretical pattern portions, I finally asked to just make the dryfit (AKA Tetris board in Living Room) bigger than actual “rug” and to please just tape off the edges do I could see final design. Ultimately that worked. And we could greenlight the plan. During that exchange i was made out to be the pain-in-the-butt/high-maintenance customer and was even told by contractor “in jest” that he’d need to start charging me for “consultation time” because of all the extra time they putting in with this. I was not amused. Was I being too high-maintenance? Or is it typical for customer to want to see ehat complicated tile design looks like BEFORE it is installed to confirm it’s the correct vision and that patterns/partial patterns on all sides make sense???