Recent Activity

I would push it back 6-8” and away from the bed 6-8” and see if that looks any better. If not, I’d get new deeper nightstands. But I woudnt have them butted up against the bed like you do. I think they look better with a gap.

fj1986 - I have a similar dilemma with my new home and sofa. I need much deeper tables, chests, whatever. I’m going to look at vintage because sometimes old furniture was huge. That may not help you because you have a contemporary aesthetic. Good luck to you, though!

True........! Convicted and to the pokey ! But honestly......? It would never occur to you to turn them or you just had the wrong size for your bed? ? ) Come onnnnn - a solid year of those next to your bed and cursing every night?

I agree with you. Maybe drywall or stucco over it in white so it matches the walls? But keep it modern looking, not bee hive. Or drywall over it and tile with a pretty color like sage green or even just white. Fireclay has some pretty bick-like tiles.

This is going to be a lovely space. Great idea to remove that old flooring and put in your new wood flooring. Or is that LVP or Engineered Hardwood? It will give a fresh feel to the space and new floors are always a great way to start.
The fireplace might be toned down if it whitewashed or painted. Before you do this, you need to really dislike it because once you go white wash or paint,, it can be expensive to go back. And maybe it could work. Can you take a close up photo of it? There are some browns that might work if you decide to keep it after cleaning it.
Is that a kitchen cabinet in gray on the right side of the photo? Could you paint the built ins a similar gray color? Or even the fireplace? Are you keeping the chair? Just want an idea of how the space will look.
Here is a white wash similar fireplace.
You could paint it gray and remove the mantle
I painted mine Navy Polo Blue by BM and I have no regrets. My brick was loud before.
Before photo... You can see below it was ugly with the saltillo tile too.
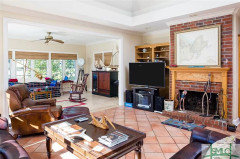
We painted ours navy blue and put in built ins.

more ideas for you...
maybe have a carpentar build a mantel around the fireplace.

This is my 1957 MCM ranch LR botice the huge FP that honestly I thought I might cover in concrete to begin with. Now it is my fave part of the sapce it also is the back wall for my range in the kitchen I love the rugged stone next to all our very contemporary stuff.I guess what I am saying is wait to deal with the FP it might not need much other than cleaning . I scrubbed ours with TSP rubber gloves and a scarub brush , it made a huge difference in how it looked

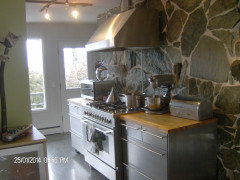


I don't see anything wrong with the concept. Could work well in a modern minimalist apartment/condo/flat open floor plan.
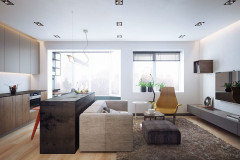

Like bpath, I used concrete block, painted white. Looks great.

Leaving exposed foam board on 3 walls is counterintuitive to having something "tough" for the walls (and resistant to pests).
For the U.S., please refer to IRC Table R302.6. You will need 5/8" drywall Type X on the ceiling and 1/2" drywall on the shared wall. You may cover with anything on top of that. Then, refer to IRC Section R316.4 where you must cover the ICF foam board with either 1/2" drywall or 23/32" plywood. These requirements are for life safety regardless if they are enforced.
Drywall is the cheapest and maybe easiest to repair. Plywood is probably the most versatile in a garage. Other materials like FRP, cementious, or steel panel products will not be versatile, but look good. You can also vary where each material is placed based on storage/use, or do just a wainscot.

If you use 1/4" steel plate you can hold things on the walls with magnets.

I try to learn something new each day, and today it is Macadam Paving (other confirmation that a local zoning administrator is incompetent). The article I read about Macadam Paving was a bit confusing in that it talked about "you may refresh the surface every 10 years or so", but "a driveway built with macadam will only last for 10 to 15 years at most."
The boxes around each and every dimension and group of words is distracting and impedes on a clear comprehension of the floor plan; which prompted questioning the qualifications of the 'architect'.
With many remodeling/addition projects there is a point where the extent of the construction justifies tearing the existing house down and building new. Hopefully your 'architect' has a crystal ball and can advise where that point is.

Going back and reworking something to that extent is a pretty heavy financial penalty for him as it is. That's way more costly than doing it from the beginning. That's not your issue though. That's his issue. Making you whole means the work is done well, and passes inspection. That gets you back to the 0 of what he actually owes you. The cost of the hotels can be asked for, but not the meals and nights with family or friends. Be prepared for him to say no, or offer to cover a portion, but not all. Be prepared to be flexible, and him to be flexible, in fining a solution.

Use the kitchen as it is, and while using the kitchen over time, keep a list of things you would change or improve. As you compile the list the priorities will become obvious. Some items will be able to done in the near future, some will be able to be done in the more distant future, and some will be done in the next house.
Edit: Some people would kill for a kitchen like that.

First time homeowner tip: Do NOTHING to anything, until 6 months have passed. That kitchen needs nothing at all. If the rest of the house is that good looking, you've snagged a winner.

Oooh, that sounds like an expensive and messy project! I’ve recently bought a home. My rental had 9’, 10’, 12’ and a two story living room. My new (old) house is mostly 9’ and 8’. Going from 20’ ceilings to 9’, I love that it cools easier and is easier to decorate. And I don’t even notice the difference between 8’ and 9’ honestly. If the neighborhood is great, house is great otherwise, consider buying it. I doubt you’ll notice the difference after a few days.

I don’t understand the fascination with ceiling heights even though I’m 6’ tall. My primary MCM home has 8’ throughout & I never noticed it until a friend walked in & said ”low ceilings”! My secondary home has 12’ throughout & I think they’re too high, especially when those pesky smoke alarms go off ! i had to call my handyman to replace the batteries since I didn’t have a ladder tall enough, plus I’m afraid of heights.

Rockybird!! Thank you , one of the few who is actually helping lol with advice.

You can do it! it will be so worth it. Breath and repeat again and again,,, "these are GOOD problems I am grateful".

Sorry, way way too busy.
That is Taj Mahal for counter tops? Was the tile for bath floor and shower walls?
If not, what is shower? and what is shower floor?
Yes, you need to pay them to fed x a vanity sample. Re select a tile.
The delay is nothing compared with a rip when you hate the bath.
I will add:
I have nothing against Taj Mahal. But you are NOT married to this slab. It sells like crazy, if worst case? Start over. They will likely credit you completely to something new.
I will be honest. I find beginning with a counter ( any stone, granite, anything veined) top in the bath makes every one of them more difficult. Why? Because you need a tile for shower floor, for bath floor and for shower walls. : ) UNLESS you are doing a bath floor in LVP or hardwood.
Inform all the rest for the bath: )

I am so over curbless showers. Honestly, if you can't lift a foot three or four inches, you have more problems.
I agree it's a lovely look with nobody in the bath, when it's all clean and shiny and DRY.
But water is usually on the floor with these. Door or no door. ...............water just loves to travel.

Those pieces are spectacular and they are perfect!
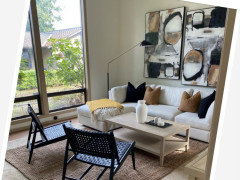
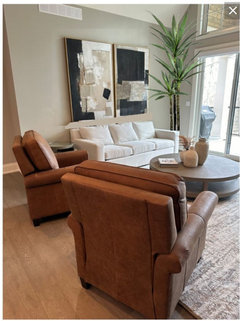

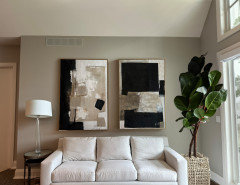

I don’t have strike plates in my pocket doors either. They are heavy solid doors. I had the handles integrated into the doors.
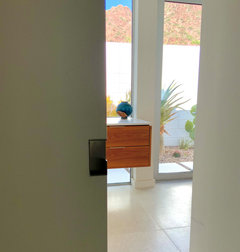

I'm putting in an edge pull.

Strike plates for edge pulls do not exist and there is no need for them under normal circumstances. Box stretchers on the other hand . . .

I feel like the spaces might be too small. Can you knock out walls to open living room, dining and kitchen and add an addition with the master suite?

ARCHITECT. Stat.

A LOT of wasted space and poor planning with hallways in ALL of your plans. You need someone more qualified as others have said. Set up a part of your budget for a good architect. Even though keeping the existing plumbing wall may be a cost savings you is it costing you the best design. You may want to pursue other options as this could be hindering the best design or NOT? Who knows without proper analysis of what you have and what could be. Stop wasting your time and money and get some pro help.

Yes, I like the mint color. :) It looks like they are not making the mint color in the small size anymore so I don't think I can use it on the island. I wish I had bought two now. I ordered a white blanco sink, but the white is too white for my matte porcelain counter that is going in. Luckily, I can return it. I guess I am left with ss, green kohler or there is an ice grey in the small sink that might look nice. I would put some colorful stuff on the island.

Just to update that I met with the cabinet co. and I am doing the prep sink in the same material that the porcelain counter is made of. I am going to do this for the laundry sink as well (I hope).


Thank you for all of the comments. After closing we put in a pocket door in the first,smaller closet.. There is so much to get the house in order that we are not going to do anything right now. It is livable.

I would snap up that house in a heartbeat. It's really gorgeous and looks very well built and maintained. I could live with all of it, as is, for quite a while! It looks much larger than the stated square footage. I hope they are successful, if they decide they want it!

Interesting debate. My son and DIL bought a home in the top school district. Two years later the neighborhood was re-zoned and class size went from 18 to 32 for grades K-5. School rating went from A to C. Everyone was in an uproar. Luckily, it all got changed to something much more reasonable. Conversely, my other home was in a D school zone. Within 5 years or so, it went to B+. My point: don’t count on schools’ ratings staying consistent.

I'm seeing 2 different levels into the garage. I'm not gettig that. Anyway, I'd give up the first-floor laundry when you have one on the second floor. That space could be mudroom. You need the proposed mudroom space for the living room.

I would start with a fun washable rug and add some stacked art
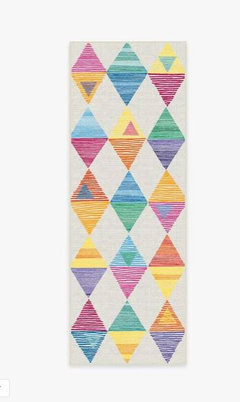

If it were me, I would start over and build a smaller house but leave room on the lot for an addition, if possible. With the right architect, you coud build a smaler house that is beautiful and holds value in the neighborhood. A house that surpasses the mcmansions because of design integrity alone. Homes built with attention to architectral detail, not size, will be admired and sought after by buyers.

Kudos to you for being so receptive to all the input. My comment on the master bedroom size being small is based on the usable area where the bed would go. It feels a little bit tight for me given the size of house. It looks like you have roughly 14x15'. The sitting area also isn't useful as it would mostly need to be walkway space. I think the total size of your master bedroom suite is pretty reasonable. I would just reconsider how you divide the space up between bedroom, bathroom, and closet, and the layout.
For a larger higher end house, I would consider a larger Master shower that can comfortably fit two people showering at the same time. I would also do larger bathroom vanities with more counter and cabinet storage space.
I would highly recommend keeping the toilet in a separate room. At least around here, I have not seen a newer luxury home with a toilet that doesn't have a separate toilet room in many years. Contrary to Mark's opinion, I think the toilet room helps to isolate any smells as it allows the bathroom fan, assuming you have a good one, to very effectively extract the air from the room. Without the toilet room, the bathroom feels more like a public bathroom and smells will permeate the whole open space.

You've certainly come in with an open mind. It's so easy to get stuck in "I want what I want...". Flexibility is really important.
For us, when we stepped back - We reevaluated our "needs" or what we thought we needed - our kids were getting older, so in only a few years it would be most often 2 of us, with kids (and friends) making guest appearances. Little did we know - that COVID would have all of us back together again... We did build for us, but we also knew that we would eventually be selling. It was not our first rodeo - it was our 4th custom home in an upscale resort market. We also talked with our realtor about trends in the market to help us understand what people were looking for, knowing that we would sell and downsize for retirement.
Some of the things we noodled about: Did we really need large additional bedrooms - could the kids share baths, or did the rooms all need to be ensuite? How big does that master bath need to be? Does it need 2 sink areas or will just one (with lots of storage) be OK? Do we really need a large games room? We made each space more efficiently sized (measured up the old house spaces and worked from there). Did we need a huge pantry? Huge laundry? How about a pocket office? Would we use the rooftop deck/hot tub area? How much wine storage is needed? (We did not make the mudroom/gear storage space any smaller!) Our design kept in mind that lumber is generally sold in 2' increments, so we tried to make efficient use of the materials to keep our costs in check. When designing - counting doors and windows, being mindful of how many there are makes a difference... Further - will the doors be 7', 8' 9'+ ? Things snowball - casing, door hardware, window covering, not to mention the doors and windows themselves, it all adds up quickly! Using a simple roofline, and smooth(ish) perimeter walls helped us use our financial resources where there was the most "bang for our buck".
We also moved the footprint on the site to be farther from our only neighbour (we backed onto forest), and took better advantage of the views by shifting some rooms around. Further, this placement on the lot required less blasting/site prep.
We chose to leave ample space in the public areas, and make more private spaces more efficient. We turned the "kids floor" into a 2bed suite that helped us with our mortgage. Ended up with about 3500 sf plus a 3 car garage with large workshop. The upstairs/main floor became "one floor living" and was super functional for us.
The pause, also gave me time to connect with our designer - to make all the choices for interior finishing so I was not holding us up making design decisions as we were building. I had most everything chosen before they had the forms on the ground.
Yes, we had an elevator - amazing to get firewood to the upper floor (house was designed "upside down" to take advantage of the views). Fabulous for those large grocery runs, and as it came up right beside the kitchen it became our "recycling storage". Handy to send it downstairs to take out when needed. Definitely more cost efficient to put in while building and as others have said - almost "expected" in our market. I'd definitely do it again.
When we sold recently (8 years after the first tree came down) - the biggest feedback was that folks wanted more bedrooms which in our case was easily done by taking the suite portion back into the house and gave us the flexibility to accommodate what others were looking for.
I totally understand the pressure to get things done, and not let them drag out especially when you are carrying more than one property. It's a stressful juggle. In our case, super glad we paused and re-designed. Good luck with your project!

I love a white house and think a simple façade is elegant - (personally, I don't think the black windows are going to age well) If it were me, I would do classic white windows which also enables lots of flexibility for changing siding colors down the road if desired (black can be brought in with lighting, front door, house numbers etc)
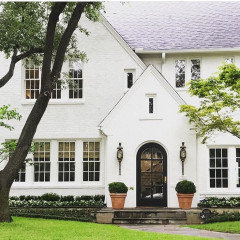

Houses of distinct styles are not "timeless" at all. They are very much of their time, and have strong identities.
I think what has been lost recently is the sense of good proportion and beauty. Houses are designed now as a juxtaposition of desired rooms cobbled together with a roof designed to cover it all, and then some sort of style cosmetically tacked onto the front. Does it need gables or doesn't it? Does it need this many cladding materials or doesn't it. Tack this on, take it off, it makes no difference, it barely has any effect on the plan at all.
Houses are being treated as if they are Mr. Potato Head.
That's why so many new houses are really kind of ugly. They may be eye catching or striking on some level, but they are often ill-proportioned and clumsy with closer scrutiny.




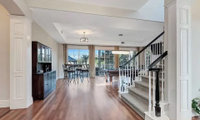
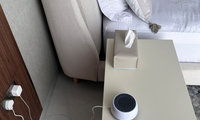
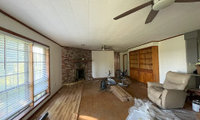
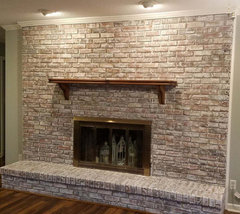
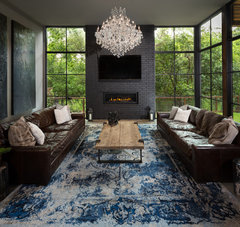

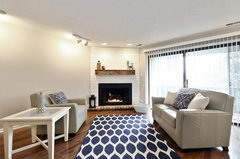
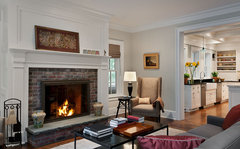

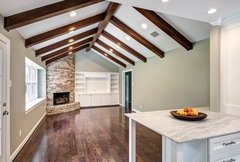
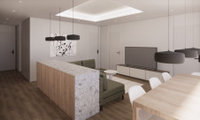
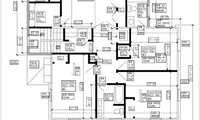
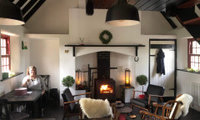

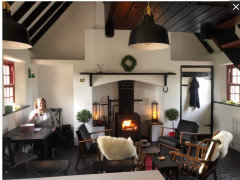
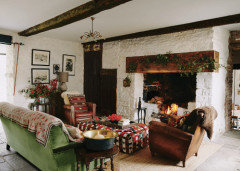
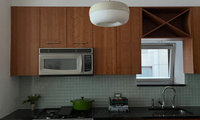
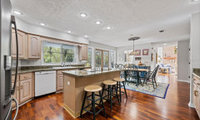


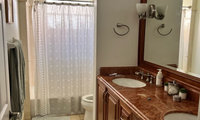


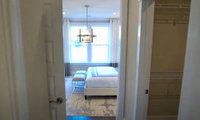
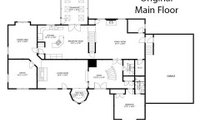
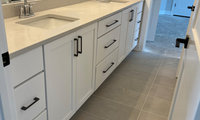
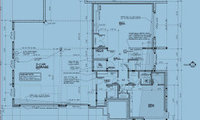

"Beauty is in the eye...". You say high end, which means to me, expensive and large. Then you have to present it in that way. Hire someone to stage (with high end furniture).
Your home is high end in your location. In mine (Boston) this is high end. A historic beauty, with original details, updated with sensitive improvements to make it work with new technology.
https://www.redfin.com/MA/Boston/22-Brimmer-St-02108/home/11509614
https://www.houzz.com/user/elcieg, thank you so much for the picture! Your home is amazing! I went to school in Massachusetts and my husband grew up in Boston. We are going to change realtors, stage the living room , dining room combo and do some work on the outdoors. Hopefully, that will be enough. Again, the picture really helped. And all the suggestions are being taken to heart, so thank you to all the people who gave them!