Recent Activity

And if you decide to go for the latter, raise the landing as well, so there's just one step into the bathroom (those you have are very narrow)

Concerning dark hallways: (frosted) glass.
We took out the panels of our hallway door and placed glass in it, our hallway is incredibly bright (glazed front door), but the kitchen is very dark. All bedroom doors have frosted glass in the top bit as well, our landing would have zero daylight without them. Works like a charm, without losing privacy.

Obviously that should read Vanity….. not cavity!!
This is what I meant
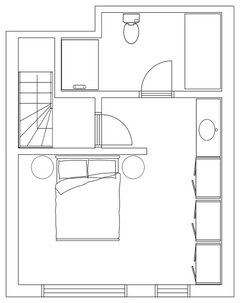

4 :)

You’re definitely going to need some shielding from the sun. Solar coatings, blinds or sheer voiles/curtains. Essential in a south facing glazed space of that size.

Thanks Ispendl

It depends on what area you are tiling. I would go for wood (MDF is much better) painted white for living areas and tiled skirting the same as the floor for bathrooms. I haven't voted as I don't know what area you are tiling?

MDF handles a wet mop far better than pine or any other real wood. The eggshell or gloss finish also seals it. I have had pine skirtings and they warped like crazy. Now I have MDF and no problems.

Thanks rinked, but a little late - it got fitted last week. Doesn't look quite as obvious as we'd feared, but still a big lump of black on the reverse slope...
We discounted both dangling and recycling hoods - dangling because it would be visually "in the way" (esp. with a 3m ceiling), and recycling because as you say they need separate ventilation, and more maintenance.

Has this issue been solved yet?

Consider a working table on wheels, so you can roll it in front of the wall, but also pull out as peninsula/island.
And keep the dresser :)

Panelling*

I would not opt for panelling, your kitchen fronts and your doors already are. Chair rail or perhaps picture rail moulding. If for cleaning purposes, a trim would suffice, as you could use washable paint below it. Examples (i prefer the second one):


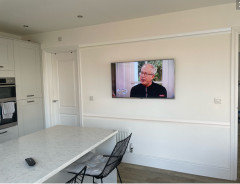

Something like this might work. It would create lovely patterns at night time and ping the light around during the day.
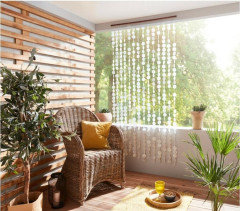
https://www.etsy.com/uk/listing/1579277005/water-drop-white-capiz-shell-wall?gpla=1&gao=1&&utm_source=google&utm_medium=cpc&utm_campaign=shopping_uk_en_gb_a-home_and_living-home_decor-other&utm_custom1=k_EAIaIQobChMIt8-r8pPYhQMV4oBQBh23ogCqEAQYBSABEgKczPD_BwE_k&utm_content=go_12604174069_122593692209_508814347565_pla-303663660129_c__1579277005engb_102858184&utm_custom2=12604174069&gad_source=1&gbraid=0AAAAADutTMfBYUVlua6gxo-mYPLP2Ue5U&gclid=EAIaIQobChMIt8-r8pPYhQMV4oBQBh23ogCqEAQYBSABEgKczPD_BwE

Wow, thank you for adding those images! We personally like the first one best. It looks really nice.
My husband sent the request to the HOA asking to be able to do either the Stone Lion scheme, scheme 22, or scheme 1. We need to ask for the Tavern Taupe color scheme too. The painter we decided to go with says he'll do samples once we get the approval. He's booked out until mid June though, so we have time to mull it over and change our minds lol.
We will be refrencing some of your pictures to let him know which colors we want and where.
Thank you so much for all of your help and the time you have taken to make these renderings! We both appreciate it!

In your climate, I would definitely go light on making n house body and garage doors. Then a slight contrasting trim. Keep it simple. Most of these examples are somewhat dated and colirs in your sun will “wash out” and get lighter over time.

Darker color will add heat load to your home and impact cooling bill too. Serious consideration for your location. Good exterior paint should perform very well. Painter’s opinion might be more for his convenience so I would discount it somewhat.

Huge room you lucky thing! There are tons of inspirational pictures on Houzz (just click on photos and search bathrooms) as has been suggested, or try Pinterest. What are you wanting, shower, bath or both?
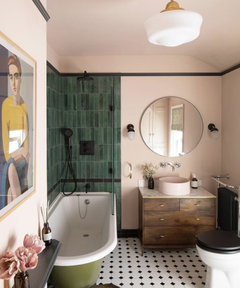

Some ideas without extending:
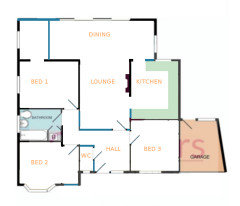

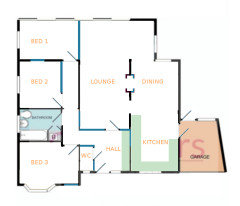
With measurements and wishlist the people here can provide more detailed layouts.

And have you considered going up, what roof shape is it? Any options for moving one or two bedrooms up? Your house has plenty floorspace, which could benefit from a decent reconfiguration, instead of extending outward. (My motto is improve what you already have.)

Rinked's ideas are really good - especially like the second one. Wish our bungalow had been that easy to tweak ...but we did it in the end without extending and although we have same floorspace it feels bigger as it works better - many ideas considered and rejected on the way. I'm sure you may have considered it but be wary of deep extensions on a bungalow as the middle can end up very dark without added skylights or similar.

We did it on our 1911 end of terrace suspended floor with a small concrete slab kitchen.
Like you we ummed and ahed and in the end went for it. It is wonderful having a gentle heat underfoot. Our house was freezing before (particularly the kitchen) and now we have tiles throughout and the heat is lovely. Also no radiators taking up wall space.
It is very disruptive so probably only worth it if you are say extending or doing ground works but if you are then yes, fill the void, insulate, have pipes in screed and enjoy one floor level throughout.
Avoid retrofit systems onto suspended trays (engineer here).
www.instagram.com/1911_renovation
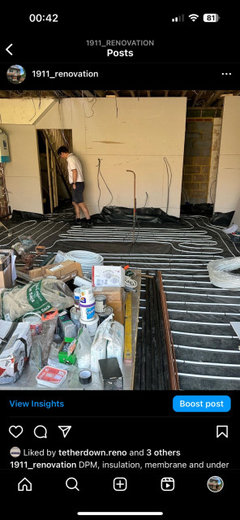
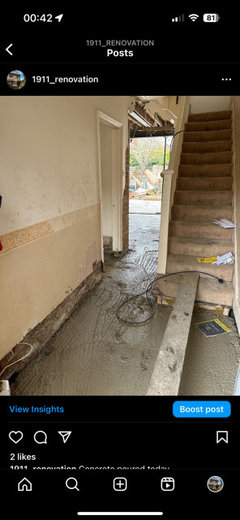



Could this work, centralising the utilty door and shortening the room to allow tall units before the window on the left, everything pointing to the view
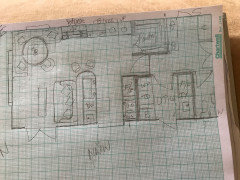

One option could be to make the sitting room bigger, than you have drawn, to fit a large sofa and creat a corridor behind the stairs with cloaks cupboard, then the kitchen on the left with island peninsular facing the garden and the extensions forming the dining/seating areas
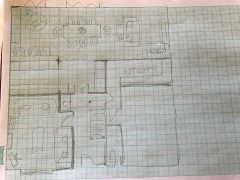

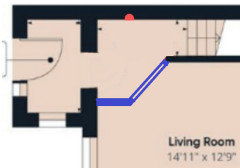

Oh haha, indeed, Jonathan

Getting rid of the second door would work as per rinked’s drawing.

Thanks all for your comments. I should have said reason for wanting to close off stairs is primarily due to noise travelling upstairs when others are asleep.
I wasn't wanting to go down the route of closing off the inner door as per your plans as quite like how open it is but appreciated the second door might be in the way if I went with my idea. Your ideas are better than what used to be there many years ago it seems, that looked to have taken a chunk out of the corner of the living room!

Hi James,
what a great project. Soo many possibilities to consider.
Is there any more info you can provide, on you and your family, ages, hobbies activities that you like to do?
is there a nice view from any particular area, or vice versa?
do u live on a busy road, or more a quieter area or a rural one ( potential noise pollution, which would make some rooms quieter)?
any other wish list that you can think of would be great, to help me and others narrow it down and help you most productively.
-And of course, do you have budget constraints, and should cost be a strong consideration, when redesigning the layout?
Regarding the wishlist you provided,
-how do you like to host? (Are we talking lounge chill and drinks, or dinner party, or a combination of all? So there is an easy smooth transition between dining and the lounge.
The bar drinks area more in the dining/kitchen area or more in the lounge, or there should be a bad and the drinks cart option.
-kitchen dinner. do you want an island, separate pantry, coffee station, bar area or anything you can think of that you want?

Can I ask why you’re replacing the current bannister? I like it, I think it looks open and airy. I also like option 1 but it looks heavy and bulky. The bookcase, option 2 looks too big for the space and a bit dated in my opinion. You may have a lot of books to store but I can imagine those compartments will collect dust big time.




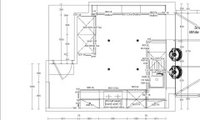
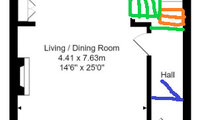
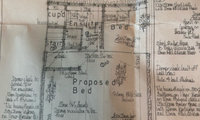

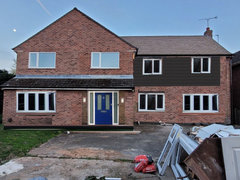

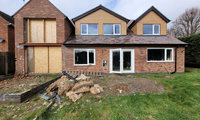




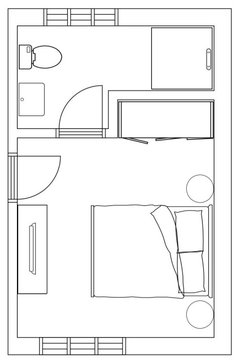


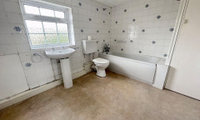

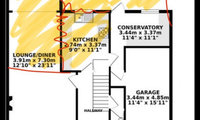


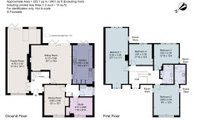
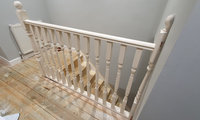
Variations, where the traffic line from door to table is open (and no shallow units were used), all with tall units and a 'coffee corner' on the bottom wall:
1. peninsula with drawers instead of seats,
2. and 3. are almost similar, both without peninsula as that would allow an extra dining chair.
In 1 they're at the left wall. And good to know it's not your main dining area!
** trays not strays ** 😂
Not very fancy renderings, but you get the idea. Could leave out the tall larder (45cm) near the entry, as it is quite in your face, but after that 'hurdle' it's a straight line looking into the garden. I suppose this is somewhat similar to what Hinton mentioned. And instead of an overhang, i placed shallow units, as stools would reduce the space for other seating. I'd suggest 4 really comfy dining chairs and a round table.