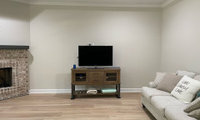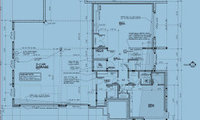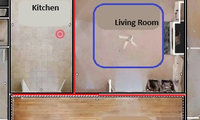Recent Activity

Yes, there is wasted space inside and its a bit like a maze. But need to understand why you have 7 bedrooms and two ginormous ranges when for the average family one 30” is sufficient.
Close in the great room to make it one story, but BR7 on second floor and dont have a third floor.
Remove all fireplaces except great room.
Rearrange second floor to have the bedrooms next to each other and share one full bath.
MBR sitting area is a waste of space.
Office closet is a waste of space.
Random closet across from BA4 is a waste of space.
Why two sinks in BA4
But the number of jogs in exterior walls and complicated roof line add cost. The most cost effective shape to build is a rectangle with dimensions in multiples of 4’.
I live in rural northern NY in a 2200sq ft L shaped ranch. The quote to reshingle my roof was $24,000. I cant imagine what yours would be.

Kudos to you for being so receptive to all the input. My comment on the master bedroom size being small is based on the usable area where the bed would go. It feels a little bit tight for me given the size of house. It looks like you have roughly 14x15'. The sitting area also isn't useful as it would mostly need to be walkway space. I think the total size of your master bedroom suite is pretty reasonable. I would just reconsider how you divide the space up between bedroom, bathroom, and closet, and the layout.
For a larger higher end house, I would consider a larger Master shower that can comfortably fit two people showering at the same time. I would also do larger bathroom vanities with more counter and cabinet storage space.
I would highly recommend keeping the toilet in a separate room. At least around here, I have not seen a newer luxury home with a toilet that doesn't have a separate toilet room in many years. Contrary to Mark's opinion, I think the toilet room helps to isolate any smells as it allows the bathroom fan, assuming you have a good one, to very effectively extract the air from the room. Without the toilet room, the bathroom feels more like a public bathroom and smells will permeate the whole open space.

You've certainly come in with an open mind. It's so easy to get stuck in "I want what I want...". Flexibility is really important.
For us, when we stepped back - We reevaluated our "needs" or what we thought we needed - our kids were getting older, so in only a few years it would be most often 2 of us, with kids (and friends) making guest appearances. Little did we know - that COVID would have all of us back together again... We did build for us, but we also knew that we would eventually be selling. It was not our first rodeo - it was our 4th custom home in an upscale resort market. We also talked with our realtor about trends in the market to help us understand what people were looking for, knowing that we would sell and downsize for retirement.
Some of the things we noodled about: Did we really need large additional bedrooms - could the kids share baths, or did the rooms all need to be ensuite? How big does that master bath need to be? Does it need 2 sink areas or will just one (with lots of storage) be OK? Do we really need a large games room? We made each space more efficiently sized (measured up the old house spaces and worked from there). Did we need a huge pantry? Huge laundry? How about a pocket office? Would we use the rooftop deck/hot tub area? How much wine storage is needed? (We did not make the mudroom/gear storage space any smaller!) Our design kept in mind that lumber is generally sold in 2' increments, so we tried to make efficient use of the materials to keep our costs in check. When designing - counting doors and windows, being mindful of how many there are makes a difference... Further - will the doors be 7', 8' 9'+ ? Things snowball - casing, door hardware, window covering, not to mention the doors and windows themselves, it all adds up quickly! Using a simple roofline, and smooth(ish) perimeter walls helped us use our financial resources where there was the most "bang for our buck".
We also moved the footprint on the site to be farther from our only neighbour (we backed onto forest), and took better advantage of the views by shifting some rooms around. Further, this placement on the lot required less blasting/site prep.
We chose to leave ample space in the public areas, and make more private spaces more efficient. We turned the "kids floor" into a 2bed suite that helped us with our mortgage. Ended up with about 3500 sf plus a 3 car garage with large workshop. The upstairs/main floor became "one floor living" and was super functional for us.
The pause, also gave me time to connect with our designer - to make all the choices for interior finishing so I was not holding us up making design decisions as we were building. I had most everything chosen before they had the forms on the ground.
Yes, we had an elevator - amazing to get firewood to the upper floor (house was designed "upside down" to take advantage of the views). Fabulous for those large grocery runs, and as it came up right beside the kitchen it became our "recycling storage". Handy to send it downstairs to take out when needed. Definitely more cost efficient to put in while building and as others have said - almost "expected" in our market. I'd definitely do it again.
When we sold recently (8 years after the first tree came down) - the biggest feedback was that folks wanted more bedrooms which in our case was easily done by taking the suite portion back into the house and gave us the flexibility to accommodate what others were looking for.
I totally understand the pressure to get things done, and not let them drag out especially when you are carrying more than one property. It's a stressful juggle. In our case, super glad we paused and re-designed. Good luck with your project!

Not having the specific information the others asked for, i will tentatively say yes, it would look weird.
The tray ceiling either needs to designate one living area jn your open space, or it needs to be removed.
Everything youre talking about implies an expensive project and the ceiling height should be consistent throughout..

Thanks to those to attempted to answer my question with the info I have available right now. We are already working on the existing floor plan, laying in dimensions, talking with contractors, engineers and designers...was just hoping to get some prelim thoughts/ideas from the community on tray ceilings and room arrangement. I'll update the post with add'l pics/drawings when I can.







Is the wall with the TV the exterior wall?
Just keep in mind the sun will be in a different position at different times of the year around your home. Your room may become much brighter.
Additionally, if you seek to add a narrow window at the top of the wall, if your home has an overhang on the exterior, no additional light will be added. The fact that your neighbor's home is so close will not work in your favor either.
You have a covered porch outside your LR windows. I have the same situation. I added downlights and kept the furniture light for several years. I learned to live with it
That porch contributes to reducing the amount of light in the room significantly. It's like a giant awning over your windows.
You could provide alternative light solutions with cove lighting since you have a tray ceiling
IMO add more actual lighting all LED costs very little to run all day even and put the money for the window into something else like more furniture , a rug etc