Recent Activity

I love the tile! May I ask who the manufacturer is?

Yes! I like it! I think the color variation will be fine and won’t be too busy with the quartz.
I don’t like is the white grout on the sample board. Of course, I am sure you probably were not planning to go with the white. I would do a grout color that blends well with the tile. Maybe try Laticrete Slate Grey?
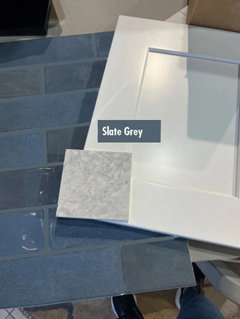

Is that the only light in the kitchen?
If it is, it wouldn't be enough lighting for me at all, so I would be calling an electrician to figure out how I could add some 4" recessed light to properly illuminate the kitchen.

It would be great if you could add a second pendant over the island to look balanced. Only having the one pendant not centered to the island looks odd to me. The recessed lighting would be great too.
If hiring an electrician is not an option at this time, I would look at some “offset” light fixtures. Sorry, I am not sure how to describe them.
I mocked this one up just for fun. It comes in white and grey, but I thought the green sort of matched the backsplash. I do hope you grow to love the green. It looks great! But, I must admit, I am a bit biased because my backsplash is almost the same color.
No idea if this fixture is MCM btw. 😬 I mainly picked it because of the offset design. I like how it makes it appear like it is centered to the island.


If this is the proposed design, remember that you will also have the corner and the countertop to the sink, which is where much prep takes place. You might, however however, reconsider the cabinet that comes all the way to the countertop, you might find it is in your way. If you have any prep going on in front of it, you won’t be able to open the door. You could do a shorter cabinet and still use the space below for storage and for work.

Ideally you want a 42" hood over a 36" range.
I would not do that cabinet down to the counter in the corner.

I would leave the cabinet molding alone. It looks perfectly fine as is. It is a simple, clean and modern look. The front overhang will be flush with the door. Taking into account the sloped ceiling, I actually think that slight crown overhang on the sides will be a cleaner and more finished look then trying to make the crown and cabinet box flush. Pretty cabinets btw!
As to the baseboards… if you do not like the shoe molding, then tell your contractor you prefer a more modern look without the shoe. Show him a clear photo example of exactly what you want the baseboards to look like. Tell him you know it is going to be more work for him and his crew to scribe the baseboards and that you are willing to pay whatever it costs. (Homemade cookies would be a nice gesture while you say this. 😉) Since it is a brand new build, the floors should be fairly level. He may be able to just caulk the minor gaps here and there and it will be less work, cost less, and yet still look good.
I commend you for taking on this project to help your parents build their new home. You are doing a great job so far. It is so nice that they will be just across the street from you. Hang in there! I have the same tendancy to nit pick every tiny detail to death. For myself, I have learned that it is not worth fighting over some little detail that nobody else but me will ever notice that it was not my exact vision.
If you could hire the designer you are consulting with to take over and finish the job, that would be best. But either way, I am sure it will be a beautiful home and you and your parents will enjoy many happy memories there. 💗
Edited for all my typos!

I forgot to comment on your question about the dust problem above the cabinets in the vaulted area. I think you may have to accept having a space above those cabinets. I do not see how to add a soffit that would not look odd on the sloped ceiling. I have heard one tip is to lay newspaper, foil, or drawer liner on the tops of the cabinets so it is easier to clean by replacing it from time to time.
No need to answer the following questions.
Is a cooktop going on the island? Gas or induction? Any plan for an exhaust hood or maybe downdraft venting?
What size will the island overhang for seating be? It depends on the countertop material and the overhang size, but usually some type of support is needed. Has the need for overhang support been discussed with your contractor?
Sorry to bring up things that you did not ask about in your OP. I am just trying to look ahead to any other issues that you may have not discussed with the contractor yet. Best wishes!

To have trim scribed to the floor now means ripping all of the installed trim out and buying new trim. At additional cost to you. Plus a hefty extra labor charge for a more painstaking install. By a real trim carpenter who commands a higher wage because trim carpentry is a specialized skill. Plus labor & paint charge to paint if the painting has been completed on the existing install.
That is, even if it is possible to do now. The floor installation may have left gaps that need the shoe moulding to completely cover because scribed base was not specified from the get go.

Cilantro, I did not realize that the baseboards were already installed with the shoe molding throughout. You are right, that is going to be a huge ordeal and cost big bucks to change out!

Do you have a basement or crawl space beneath the Kitchen? Or, are you on a slab?

Glad you saw this thread Buehl. You always figure out a great kitchen layout to fit the space. I look forward to seeing what you come up with!

It looks great! As recommended live with it for at least six months before changing anything major.
Did they forget to add the handles on a few of the upper cabinets?
The child’s face reflecting perfectly in the microwave glass was a nice touch. 😉
Congrats on your new home!

I can't imagine any way you can improve that kitchen. It is lovely, and the bar is set really high to make any improvements and not royally mess it up. Enjoy it, and spend time/$$$ elsewhere.

Our house has a pony wall behind the kitchen island, and if/when we remodel the kitchen, the pony wall stays. We don't use it as an island - it is right in the walkway (even though the previous owners had stools there, it's only 18" wide - not suitable for seating).
Like arcy's son, I like that the half wall provides a bit of separation between the kitchen and living room (which is all one big room). The bar gives us a nice place to put a candy dish, a vase of flowers.
This is our house (listing photo). The hallway to the right of the kitchen goes to the garage entrance, so that's a main thoroughfare.
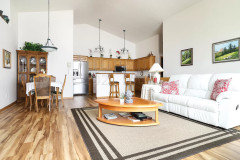

With the large (48”?) gas cooktop, I assume there is some serious cooking going on in your house! Yum!
First thing I noticed is that you have tons of countertop space, which is great. But, then the huge cooktop is squeezed on to the island. It looks like you only have a foot or so of countertop on each side. I think my BBQ has flip up sides that have more space then that. That would be a deal breaker for me. However, no vent hood would be an even bigger deal breaker.
I certainly would not expect anyone to enjoy sitting at the island with fumes, grease particles, steam, and whatever else wafting right in their faces. You would need a behemoth of a hood for that size of CT. I am sure you do not want a big ugly hood hanging down from the ceiling and ruining the look of the kitchen and blocking the view. (By the way, is the unique curved ceiling with the round tray staying?)
It maybe the angle of the rendering, but looks like you might be planning to have island seating on 3 sides? If so, you really do not have the isle width for seating on the sides. The plan shows you have 13’6’ measuring from cabinet to cabinet. You actually have less then that because you need to measure from the countertop overhangs which are usually about 1.5”. If my math is correct, that gives you about 40” isles. That is such a shame to have such tight isles in this size of a kitchen. 42” isles are the minumum recommended for a one butt kitchen. 48” or more is best if there will be more two or more working at the same time.
It looks like you are adding a doorway to the left wall. Where does that lead? Pantry? Dining room? Garage entrance? Is that the fridge just to the left of the new opening? Will that isle have very much foot traffic?
You have such potential here for having a beautiful and functional kitchen! This design is not it!
Are you willing to go back to the drawing board? It would be so much better if you would move the CT to the perimeter. You could put two windows flanking the CT/ hood. That way you would still get the natural light and views on both walls. Are you open to moving the CT off the island or is that a definite no?

Here is picture of a remodeled kitchen with stained wood cabinets and some upper doors with obscure glass.


I was recently wondering the same thing, I checked her user profile and her last comment was in February of 2023...I hope she's OK. I sent her a message today to see if she's still around Houzz.

The problem is that I’m 99% sure absolutely nothing would happen. Even my local building inspector said I was fine with just tile on drywall. He said if I wanted to go overboard i could durock behind it. When we read the manual together he ultimately agreed that because the manual stated combustible WALL and not combustible SURFACE, that I should probably buy the backguard, but he would not fail me if I just used the tile. He said that’s how 99% of them are installed that he sees and it ultimately falls on the homeowner to follow the manufacturers guidelines because the code doesn’t get that granular.
I’m a worrier, so i decided the $430 plus sacrificing the looks was a small price to pay to not have to worry every time I use my stove for extended periods of time that I’m gonna burn my house down. Or future owners, etc.

Yes, @kaseki I’m definitely not putting wallpaper, i was just making a point that I can pick whatever I want now and but rebuild any aspect of the existing wall before installing tile.
@rebunky thanks. I am a better safe than sorry person when it comes to things that could cause fire/flooding…it’ll help me sleep better! My wife and I decided that at the end of the day a beautiful Viking range with an 8” backguard is still a beautiful Viking range. We’ll embrace it and try to make it look purposeful.

I did a backguard....I don't mind how it looks at all. It's supposed to look like a commercial range. Here's my hubby grilling a steak for me. :-)

Another vote for #2.

Vote for #2

#2how it is vent pipe going to covered ?

We're scrapping the waterfall. Agree that it doesn't fit.

Rebunky is absolutely correct about the corner sink with the dishwasher right next to it! My kitchen designer did a great job on our kitchen layout, except he put the dishwasher right next to the corner sink! Fortunately we realized the issue before the cabinet installation was finished, and rearranged - moved a small drawer cabinet between the corner sink cabinet and the dishwasher. You should do the same - take the drawer cabinet at the end of the dishwasher run and move it to between the corner sink cabinet and the dishwasher. That gives you enough room to rinse in the sink and turn to put things in the dishwasher with the door open/down. You MUST make that change!

Here is a comparison of the two positions.
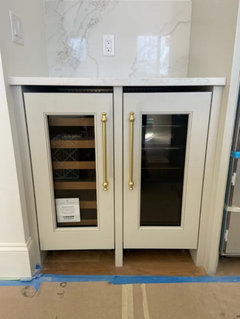
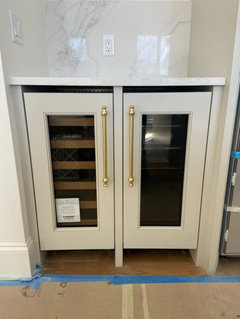
I think both positions look nice! Totally your personal preference.
However if you like the handles slightly lower, go ahead and order new doors because the patching of the holes will never look perfect.
What would bother me is the large gap between the top of the doors to underneath the countertop. I am not sure why there is a gap. If you order new doors, maybe they can also fix the paneled doors look more like these?




Do you have a kitchen designer involved? Who ordered the kitchen cabinets?
I think whoever ordered the panels that are too short needs to cough up the money for them to be replaced.
And hopefully the next time they order the panels they read and understand the size needed as specified in the manual of whatever brand the wine/bev fridges are.
I would love for you to share photos of the kitchen when you are finished! I am sure it will be lovely! 🥰
ETA- I forgot to say how I did the mockup. I have an App on my ipad called You Doodle. It lets me layer parts of photos or draw on top of photos. I cropped the handles in your photo and layered it on top of the original photo. I then grabbed the color of the cabinet and drew over what I needed to cover. I am sure I am not explaining it very well. 😬

@rebunky: "...in the manual of whatever brand the wine/bev fridges are."
They're Sub-zero. You can see the label through the left-hand window.

rebunky, did you know she refused to give the rights to anybody else? She knew the hit she had.
https://www.newsweek.com/story-how-dolly-partons-i-will-always-love-you-came-1873574

Thank you all. May be better to wait out and start over.
The fridge goes in open space.
I will get some pictures and yes, its not this bright white in real, but still doesn't look good.
Cabinets and granite are maintained well and good condition for 24 year old house, so I was thinking to fix something to make it look better for at-least couple of years. And then start over.

Oh golly, if you are going to have to live with that for a while, consider painting your tile. It’s the wrong thing to do in almost every case, except this one - you shouldn’t have to look at that every day. There’s a how-to video that will give you information on how it is done below. Resist the urge to paint it white, go for a light grey that pairs well with the counter and floor tile. Good luck!

I wouldn’t do anything for a year. Save photos of what you would want and roam kitchen showrooms. I would figure out if the countertop/backsplash change idea will suffice, or you really want something else.
Painting the backsplash - for now - could help the visual impact of the bright white but so would some new dark brass hardware.
Don’t spend any money until you’re sure. Usually it takes a year or more to “know” your new house.

I personally love the blue!

I love the look of painted cabinets but the lower cabinets will show wear faster than wood veneer will. If he is amenable to a two toned look he could choose wood veneer lowers and painted uppers. If he were to go for the wood look throughout he might opt for simpler door profiles and lighter woods for a classic contemporary look.



Just another note - Those look like tall cabinets to the ceiling - is there a plan for some kind of trim there? How long is that peninsula? If he will eat at it alot with friends, then you will want more than 24" per person. So anything that is on the wall should be about 12" away from the edge of the overhang for seating comfort - no one wants a shelf in their face.
With out knowing the context of the space, I would try to make the seating a little more social - one on the end and 2 on the peninsula.
The plan shows the wall perfectly lining up so the ref doors can swing freely - make 100% sure that is true in real life.
The light blue is pretty but is that your son's selection? Or is that some sort of design element to have the home feel 1950's? It is hard to help with colors without seeing pictures of the space and style of the home.
Congrats to him on his first home! That's so exciting
Good luck!

Much thanks to Lars. I look forward to this thread each week. 💗


Thank you Lars!
I hope this continues. I don't always partake but I sure do enjoy it.
Seems fitting------thanks again Lars! Good Night Irene!




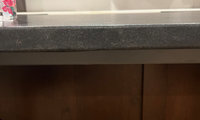


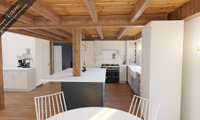
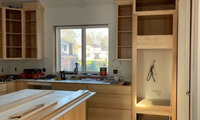

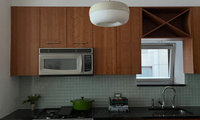


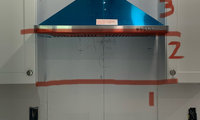
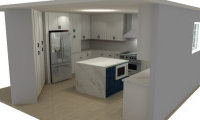

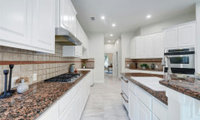


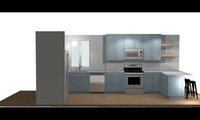
It looks better, but it is still obvious that it is not from the same lot. That mismatch would irritate me on a daily basis. If they said they will replace, I would definitely go with a replacement. Good that you can now get the cabinets leveled before the new install.
Thank you everyone for your input! I think the top looks much better. They never admitted they were from different lots but said they would replace it so i’ll assume they were. the different widths still bother me a bit but i don’t think i’ll notice it later on. i’m afraid to have them raise my cabinets because i dont want to damage them (not new but 8 years old). my contractors solution was to create a trim peice that goes all the way around.
It really does look much better, and no longer looks like different slabs. Just shows how photos can be deceiving, one way or the other. You'll need to decide if it's acceptable to you since you are there in real life and we're not!