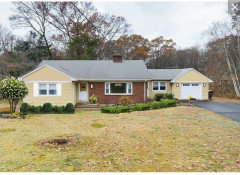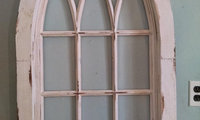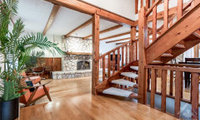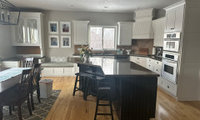Recent Activity

I found this one, is it too distressed?


The Feb 15 window is great if you like the distressed look. Which I think you do……

I doubt you will love the look. Move in, make a scaled drawing of that space, show adjacent areas. Feet and inches matter. Nobody can advise without a drawing, and you need to show the step as well.

I would not do that. The opening we are seeing does not look that large to start with and then blocking part of it with a couch, and this does not even address the fact that it will hie the step down and make that more dangerous in my opinion.

Of course you don’t want to argue with your wife about what is likely her work space, but you can share some ideas for her consideration.
- Corner pantries are really impractical. People who have them are pulling them out as someone else noted, because they don’t eat their keep. A full size pantry pull out is a much better solution. Better yet, work with a kitchen designer to customize storage…..pet food…..large counter appliances like food processor and bread machine……sodas and bottled drinks…..plan it all.
Ooh, guess that’s all I had. 😀

Surface and volume thought
Square feet , surface area, can be any shape.
A square at 4 x4 is 16 sq feet.
A rectangle via a turn of direction ? Meaning 3' x 5.5 feet? equals 16. 5 sq feet.
A 5'w x 2'd x 8'h reach in pantry is 80 cubic feet of storage......and a walk in as the op has on plan? Assuming 13" shelving depth at same height? That is 65 cubic feet, 15' less, unless you fill up the floor and are unable to walk in at all, and you can only count the corner turn on 51" x 51" once - so it is 39" x 51" ish depending what's on the shelves.
Is the OP's question about the way the island looks , or is it about how it functions? Either will function.
Is the question about how the KITCHEN on a whole looks? If it is that, the "elephant" in the room is not the island, nor the shape of the island - it's the broken and disrupted look of a door on a walk in pantry, that affords less storage than a nice reach in .
The question as posed, below

Clearances - much ado on clearances. Ideal is full 48" and yet, many manage just fine on a couple inches less. Does everyone obsess on the overhang or even take that 1.5 inches into account? Is 42 inches a total kitchen fail? I'd hope not........all over this country clearances (more or less) certainly exist and the comfort or lack thereof is personal, and dependent on need and what need is MOST important to the user.
This is never going to be a kitchen with an island seating five kids : ) Do the kitchen for the long haul. If it means you'll "die" without a walk in pantry? You know the answer. None of us are going to be using the island, the counter tops, the kitchen, the pantry, and in no case, will you have a four or more seat island in that kitchen footprint : )

(just for the record, the reason you don't see square islands in *large* kitchens is that it can become hard to use or clean the center space if it is, e.g., 4 feet from every edge. there can also be issues with countertop slabs. otherwise, not inherently weird or off-putting.)

It matters hugely what MAKE AND MODEL of skylights or sunlights you choose. Some have serious problems. I recommend Solatube as they have zero heat gain, zero visibility of external debris (like dead leaves a bird cr*p), zero leaks, beautiful natural free daylight, and option for dimming vanes and even solar-powered lighting (perfect for garage or shed as it is self-contained and needs no wiring). Solatube is designed to install in about one hour. Yes, one hour, no leaks, I’ve had them in my house for 10 years through epic wind and rain with no leaks, no trouble, just light.

- Get the roof washed
- The triangle areas are known as 'gables'
- You could paint them white or yellow with white shutters
- The yard needs LANDSCAPING


Stain is a test on site issue, and there IS no better way. : )

That is not a desirable condition. The side portion that is corrugated is not intended to be seen. If you have a way to fix this, I would prioritize doing so. However, it may not be an easy fix.

Most stoves are designed for counters that are 25 1/2 inches deep. Either your counters are shallower or something is preventing you pushing the stove back all the way. Can you show a photo of the back of the stove where it meets the wall?

What Hallett & Co. said.
FWIW, the something "preventing you pushing the stove back all the way" is, IME, usually a 240v power outlet &/or a pipe which is someplace on the back wall or floor other than where the range needs it to be. If things aren't where your smoothtop range needs them to be, you'll have to reposition them or have them repositioned. Acceptable locations for your range will be shown in a diagram in its installation instructions. Those instructions will also show if your slide-in stove is unusually deep. If you do not have the instructions, maybe you can tell us your stove's brand and model number so someone here can check the installation instructions for you?










"You do need a hood with induction, for the reasons others stated. But you don't need the same level of suction. You are venting only the cooking effluent--steam, vaporized oils, etc You aren’t trying to clear combustion byproducts as well.”
No. Physics says otherwise. Natural gas is the lightest of the cooking effluent. You need more "suction" to pull the heavier effluent. In order of density, lightest to heaviest, is: natural gas, steam, smoke, grease. Although cooking with induction does not emit effluent from natural gas, cooking with induction has the effluent's heavier components of steam, smoke and grease. You should not reduce your cfms because there won't be a natural gas component to your cooking effluent.