Recent Activity

You can use the brass if you don't over do it. I would plan a bath with a frameless shower so all that has to be selected is the finish on the handle.
I might use brass faucets, but I would never continue the finish on the mirror frames or cabinet handles so that if the finish has to be changed out, it's not such an overwhelming task.
There are plenty of ways to make a bathroom interesting without relying on the finish of the hardware to carry the load.
I think you can count that the brass will be out of style sooner than later.



Whomever designed your current door really got the proportions right. Have a door made with the exact same proportions, just in get some custom iron scroll work on the large interior panel instead of wood slats, and some scroll work in the half-moon area above. I would also replace both front windows on either side of the door with black framed windows. They will complete the look.


What is your budget? You just bought this house, so perhaps it makes more sense to live with it for a while before you start doing a partial renovation.
If I were in your position, I would wait and see how the kitchen functions first, before spending money on changing the cosmetics. You may find out that the appliances are not working well, the layout is not optimal, the plumbing or electrical needs fixing, etc. You may want to wait until you can do a full renovation, and if so, you've kind of wasted money on, as they say, "putting lipstick on a pig."
Personally I don't feel that black appliances, especially a black refrigerator, work well in a beach house. They are very heavy and gloomy.
Regarding the floor, you have solid hardwood in the rest of the house? It looks like 2-3" strip oak, which you can get in any lumberyard, and would match perfectly fine if you were to run it into the kitchen. It doesn't necessarily have to look "two-toned" if done well by a competent floor installer.

STOP right now and live with this as is until you figure out how this new space functions. Kitchens need storge so eliminating cabinets is rarely a good idea, That giant fridge would be IMO the first thing to lose a nice smaller counter depth fridge will be great A simple single bowl stainless sink would allow more counter when ready to change counters..Is this the only eating space ? If not then lose that peninsula it makes the space feel even smaller . IMO ope shelving in sall space adds eye ckutter and not good. I always tell clients 3-6 months min. before renovating a space . The black even in the pulls eat light and this is beach house no modern farm house at all. I would not paint the cabinets they look to be in good shape . If the flooring next to this is real wood then real wood stained to match would be a good choice in that kitcehn when you are ready for an actual renovation If you find the layout and the cabinets are going to stay then have some trim done to close thta goofy little spce at the top of the cabinets all that does is catch dust .

I would add a microwave drawer or a shelf for a microwave. Heating up coffee, water, soup, etc. Do you need a “pantry” with all of the shelving that you plan? Drawers on the bottom or at least pull out shelves in all bottom cabinets.

The sauna is definitely for us :)… not a secret. We are going to evolve the uses of this space- first for us to give us more space and also host our families when they visit. Then short term rentals. Then eventually for aging parents.

Wish list too big for space: )
Re think in order. You want the amenities for a HOUSE....Not a guest cottage, or even a patio home for parents.
You can not successfully put all these "needs and "nice to have" which amount to 100 lbs, into a bag for 50lbs.
You will go in circles, and have an unsuccessful and not useful result for anyone. It can not be ALL things to ALL the people. That means even you.
There will not be "evolving", there will be ripping out, or fail.

That type of finish is aprocess, not a simple stain. Minwax is OK for a DIY wall hanging shelf unit but is not a product used by pro's. I would definitely not have your painter apply any sirt of finish to brand new cabinets. They need to either be finished byt he cabinet maker or a true finish profession, especially since you want specific higher end finish that requires a process. If you go the route you are heading you will be back here asking how you get the football back out from monkeys backside.

Wow- lots to think about here! Jan and Diana, thank you for all the pictures!! I need to figure out what I want to do here, which furniture I want to keep, and what I want to add. Maybe best to postpone the reupholstery designer and have the designer who has helped me with the house come back.

Hi homechef59, you might want to check out thrift shops and estate sales. Lots of well-made traditional furniture is being donated because the younger generation would rather buy "cheap Chinese crapola" (as Sophie Wheeler used to say) than their parents' brown furniture.

"Maybe best to postpone the re upholstery designer and have the designer who has helped me with the house come back."
There is no such person! : )?
The upholsterer is a skilled technician ! Not your "designer" of anything. Call the interior designer......
She is the fabric selector as part of the entire feel you want in your home and within your budget."
It is beginning to sound like you haven't the full service from her. : )
My upholsterer is a gem, but hell would freeze over before he selected a darn thing for me, or a client!

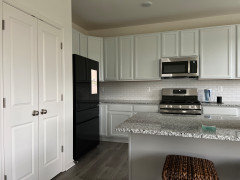
We have moved in! Bitter sweet as my father in law just passed away recently. I will be adding more photos once we get unpacked and settled.

Ptreckel, the fireplace is preexisting and we plan to close it off.
I will definitely talk to the architect and builder about door size!

Based upon what I have seen and read, verify your "architect's" license with your state. The drawings call for bedroom doors to be 2'-8" and bathroom doors to be 2'-4".

Congratulations on your new home.. The red is confusing you and the good thing is you know this. Once that red disappears the beauty in your space will emerge. The floors and even the counter will look like they were married to begin with.
Why not bring that soft blue color on the other walls into the kitchen?
Here is a pretty gray one too...
You got this! It will look fantastic once the red is gone.

Listen to Boxerpal!

If it were me, I would paint the walls the same as the cabinets, replace the ceiling fan with a simple schoolhouse light (high wattage on a dimmer, Rejuvenation will up the wattage on their fixtures), add a rug you love and enjoy :) congrats on your new kitchen ✨

I would keep the front window as it is. A picture window. Can you open the two side windows in the living room for air flow, instead? I would keep the fenestration the same. 6 over one. And the same for the picture window. NO to black windows outside. Yes to black shutters. I am concerned about what appears to be bowing in the siding on your front gable. Is it just an optical illusion? If not, sort that out. I think your lovely home could do with white paint on the front gable. The color you have, beige?, looks peachy in contrast to the white trim. Lovely stonework!

Cut back the shrubs. Not sure they will survive the severe cutting they require.
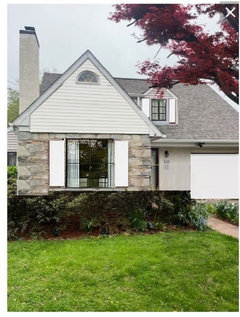
I would change your house color scheme to this. It's more sophisticated IMO.


Casement windows are the best; most energy efficient -- no meeting rail -- and able to catch the wind! It's sad to have to sit behind an inoperable window -- as in an office building -- as a pleasant, cooling wind blows outside. Marvin two-wide fiberglass casement windows (for example) are available up to 6' x 6' so you could replace the old picture window with them. You can included "divided lites" (aka grids) as Marvin calls them in casements as described in the product specifications. I'd replace the other windows with casements too.
Looking through houzz photos of houses with stone fronts, most have light colored windows so you might choose those. Maybe trim the hedge to improve the view. And remove the shutters; the ones on the first floor are puny compared with the size of the window and those on the second floor are a bit odd as they're wider than the gable.
I like the red door on this house:

You can leave the gutters white since they are attached to the trim, but I would paint your downspouts black or charcoal, which ever color you choose. I would consider removing the porch railing and reworking your front porch and sidewalk so it is less confining and more welcoming. And shorten the downspout or see if it can be buried into a french drain. It shouldn’t need such a long outflow pipe.

Wait…are your windows beige? Bronze vinyl? Those can/t be painted. Perhaps rethink your paint choice to something like Urbane Bronze. Not black but dark.

Yes a little more helpful and positive

Okay, you have two Posts and I'm glad I found the other one because @Paul F. render in that thread is spot on. I like the Charcoal color he chose.
I agree rework the front porch larger or more open. I agree wood garage doors would be nice but the white works.

I would do wood on the transition between hall and all wood floors. And a marble threshold for the tiled bathroom. All of the older homes that I have lived in (19th and 20th century) have had marble thresholds into tiled bathrooms from wooden floors. I like that look. But that is just my opinion!

Tile for the laundry/closet. Or a marble threshold.

do you mean a tile threshhold? I thought the only options were wood or marble or thin metal

I think it’s a slightly wider mortar joint and wet/ uncurled mortar versus dry. This will age in soon enough to where it won’t be so obvious. You won’t be happy with paint.

I would advise against tall thin cabinets coming down to your counter on either side of your hood. Awkward and cutting into surface space for preparation. Instead, consider wiring for sconces on either side of the hood. If you do decide on glass fronted cabinets (not that the glass won’t get grease spots on it!), you could use the outlets for interior lighting of the cabinets. But I would go with simple sconces and just tile the entire back wall behind the range and hood. Lovely!

@jwatters99 also, do you have any regrets about doing the hood like this? Has it functioned well for you? Still appease you aesthetically?

It functions great. It’s a powerful hood and extends beyond the 48” range top. We were probably typing at the same time - Aesthetically the detail of the hood and cabinetry isn’t what I would choose today. But they did a terrific job on the layout of the kitchen and the scale of the cabinetry. There’s a ceiling height change they had to deal with and I’m sure it caused some tossing and turning for the architect and designer. But it’s the most functional kitchen I’ve had. The large hood is a focal point for the combined kitchen/family room and is balanced opposite by the fireplace. It’s a big hood, but it’s in a big room with vaulted ceilings so I think it works.

Certainly all the travertine would have to come off to achieve your aim. If you had any leftover flooring I would take this opportunity to remove the two wings/ benches. They just seem to be in the way. I guess the best thing would be to find stone that matches the texture and approximate color of existing and then do the German schmear. I think it could work to stucco the lower section from mantle down then have the stone above. I’m assuming you are doing a wood mantle.

Thanks for the reassurance. I will probably keep the whole ceiling Simply White then. We had a leak that damaged our cabinets and floors so this wasn’t a planned remodel. I had to make quick decisions.
And thanks about our slab. I fell in love with the Da Vinci quartzite. It’s a bit busy so I tried to keep the rest simple.

or easy-peasy, just with frame décor


Tudor Revival homes often had slate roofs. Or wood shake roofs. So roofs that emulate slate or wood tones should work well on your home.

I think a dark brown is best on your home. The picture of the applachian sky above is a nice color. I dont really like the shaded colors on your house. They look a bit busy. I would look for shingles that are all the same color, similar to what you already have.

Look at photos of old tutors and follow suit! do not do gray.

JT7 posted what I was thinking. A Boulder with house number and positioned so you could place a solar flood on it so easily see at night. A nice finishing touch to your great work on this home! Love the exterior color you selected.

@ JT7abcz: Glad you like what we've done so far. Thanks for making our still-growing-in lawn look so lush in your photos, heh heh. There is actually a small tree planted where you inserted the tall tree, which is supposed to grow to window height or higher. But it's growing so slowly I'm not sure I'll see it in my lifetime . . . The blue bench you added looks wonderful. We're now seriously thinking of adding one there or maybe a couple of Adirondack chairs in the same blue as the front door. And I love the boulder idea! The only thing is it seems a bit New Englandish, sort of out of place with the native Florida landscaping. But wouldn't it be cool if we could do it in a Florida stone like limestone or coquina?

Excellent point RedRyder. Where is the mailbox and is it something that those actually looking for your house in even of emergency would be able to find? If so, and if you really don't need the numbers for function, then I would skip them altogther. I don't think any of the suggestions thus far look all that nice, nor are they functional. So why not just keep your lovely new design as is?

I love your house.
Years ago I toured a home similar to the look of yours. I loved it. So pretty.
I think power washing by someone who understands cedar siding could help clean it up so that whatever you do as far as a stain will hold better on a cleaned surface. But I would be sure the person cleaning truly understands cedar siding. It is needs the lowest setting on a power wash tool.
I like the color that you have but if it's impossible to do it again, a darker stain could work especially since you have that lovely white trim and those gorgeous flowering shrubs.

If you don't want to do it yourself, get a good contractor to clean the stain with the right product. I suspect whatever is currently on the wood is creating that chalking problem.
https://www.realcedar.com/siding/care-maintenance/
https://cedarcountrylumber.net/tag/how-to-clean-cedar-siding/
The whole purpose of having cedar it to minimize maintenance. Don't do something to your siding that creates MORE maintenance for you.

I love your ideas for your bathroom. While these are strong colors, your white fixtures will offset them. I actually like the simplicity of your wall tiles juxtaposed with the more hand crafted blue hex tiles for your floor. With crisp white linens…. Go for it!

I moved into a home with tiles on the bathroom floor much like your floor tiles. (Mine are white though.) They are a freaking slippery ice skating rink when even a tiny amount of water gets on to them. Anyone who says that grout lines on small mosaic tiles is enough to give you anti-slip traction is lying. I'd never do a floor in slippery tiles like that.
The colors look great otherwise. And the blue is a really lovely shade.


Thank you all again for your input. I think that I will skip the under window console table and consider a table behind the brown sofa. I will have more options and can go with a smaller table.
Thanks again

So glad you are keeping it open, no tables. You have a beautiful home with gorgeous views.

Well, it seems that you want to do SOMETHING, lol! I think it's a perfectly charming house, I even like the scallops! You could change them to plain shakes, but honestly, for me, I would save my $ and create a fabulous landscape to enhance everything. But you're obviously not satisfied with the look of the house, so you should do whatever you think would make it better for you. Here is a house with plain shakes instead of scallops. I like how they repeated the look on the base of the posts...though that probably wouldn't work on your home,
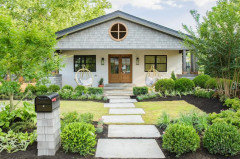
But what really makes this place is the landscaping.

A couple more that didn’t post. Look at this first one for how beautiful and interesting it is without a flower in sight!
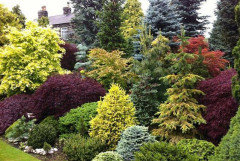


1) Pavers first. Have you seen the dust they create cutting pavers and with the polymeric sand? That dust gets everywhere.
2) Repair stucco/siding after removing old pool cage.
3) Paint the rear of the house that will be inside/outside of new pool cage.
4) Install new pool cage.
5) Finish painting sides and front of the house and touch up any areas near pool cage.
6) Repair landscaping messed up by pavers guys, pool cage guys and painters.

The proportions of your space seem tailor made for some type of linear light fixture.
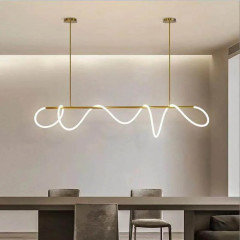
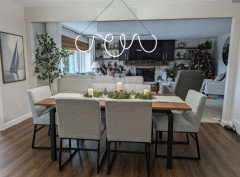



Maybe removing the railing is all you needed. A couple of clear seats to watch birds in a raised water feature.


The verdict: Needs a new thermostat. Wasn't on the truck. Will be installed next week. My dad has never been so happy to spend $416! (Part and labor.) These fridges really are like owning and caring for old cars.

UPDATE - They decided to get a new SubZero. They are now 70 and 81 and my mom decided at this age she didn't want to risk it breaking down at an inopportune time in the future when it would be challenging for them to deal with shopping for a replacement. They were quoted a 6 month wait time but it arrived after only 7 weeks. Peace of mind.

I don't see how you can have a shower and separate tub in that space. It's not clear to me from your description and pictures that you have that now. Do you need the wall between the toilet and tub and the rest of the room? If you removed it the whole space would feel less cramped. Then do a tub/shower combination or just a shower. If you're trying to save money by keeping the current tub enclosure that's fine, but then you will also be keeping the closed in feeling. If you don't use both sinks, go back to one as was shown on the drawing, but you could have it in the middle of the vanity and have more drawers. Why do LVP? There's no substitute for real tile in a bathroom. As long as you get something that is a standard size and color it's not very expensive.

Is there no door into the “dressing” area of your bathroom? Just the door into the toilet/tub area? I would remove the wall between the two spaces to open it up. Leave all the fixtures where they are. Decide if you want a shower only, or if you want to keep a combo. In either case, I would leave a short knee wall and replace the upper portion of your shower/tub wall with glass. Instead of LVP I would go with a gorgeous tile on your floor. Given the size of your room, as kandrewspa says, it won’t be terribly expensive. Tile the rest of the tub/shower alcove to the ceiling. If you need or want a tub, keep it. If not, replace it with a shower. Glass doors on the shower.

You don’t have board and batten trim. You have molding panels, sometimes called Bishop panels. Yes, the chair rail (top piece of molding) all the way down to the floor molding (baseboard) should be the same paint color and type of paint. It is usually painted the same color AND the same type of paint as all the rest of the trim in your room. Your panels between the chair rail and the baseboard appear to be painted a different color than the chair rail and the baseboard. This is not the typical way of doing this. See the above photo posted by kendrewspa.

Thank you

Thank you all for your invaluable help.

I agree with Diana, to a degree. I think it’s okay to save things for a while. However, set a time limit. Put a reminder in your phone for not more than a few months. In my case, I end up donating about 90% of that stuff.

You can get a glazier to install obscure glass inserts on those panes. Not going to be inexpensive, but you get to choose the glass pattern.
The window in this photo is a standard Andersen, and we had a glazier make up the insert. This one is a leaded glass with different types of obscure glass. You wouldn't necessarily want to do something this intricate, but you would be limited only by your budget and imagination.

Your new bathroom is gorgeous! I
love the freestanding tub and for some of us, the aesthetic overrides the cleanup requirements. Great job!







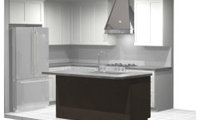
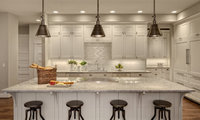
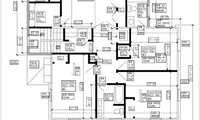




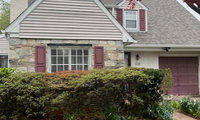
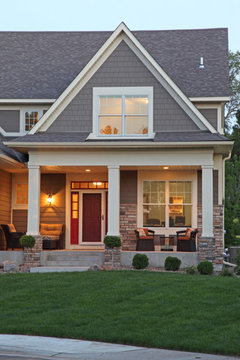

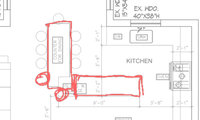

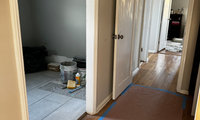
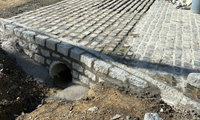



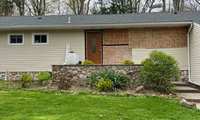


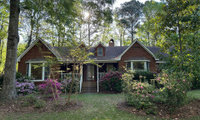


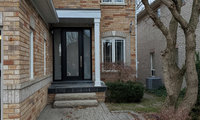




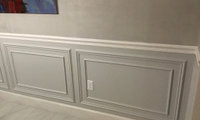
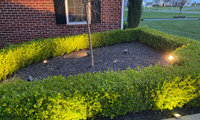


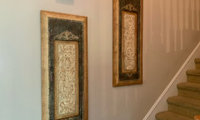
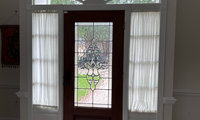
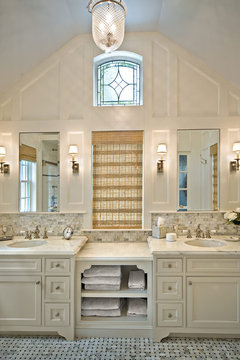
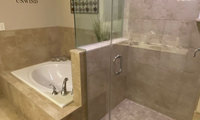
Coastal villa do a large range in different colours https://coastalvillahomeware.com/collections/placemats
Check HomeGoods stores. They often have a wide selection in different colors. Some are natural fiber and others are synthetic.