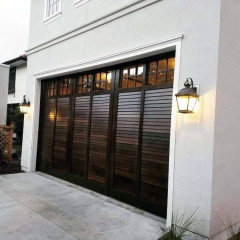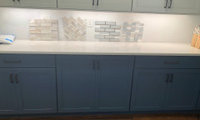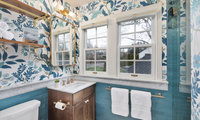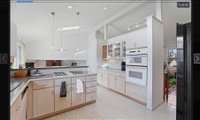Recent Activity

Ashley - what @susan49417 says about a larger glass subway in lighter color is a point to consider. You’ve narrowed your choices to that style. It would be a good idea to do just a bit more thinking with that style in mind. Bring home another glass subway style that’s next size up & a bit lighter for comparison. @deegw has a point too. Many companies have visuaizers for uploading your own photos & adding their tiles. Bear in mind that colors shown on visualizers can look much different than IRL - I saw that when choosing new flooring. But, the visualizer does give a pretty good idea of the overall effect. It’s worth taking the time to do the extra bit of confirmation of color once you’ve made the design decision!

You want to go to an actual tile store not a big box store. You can also order samples on line from Tile Bar to see how they look in your space.

Honestly, I think they are all too busy for the counter. I’d go with a white tile without a busy pattern.

I love stories like this one where a small space becomes more functional AND beautiful!

Just wanted to reiterate what Debbie Washburn said about the interrupted countertop. If your wife really wants to keep the corner pantry (which is a bad idea), the best way to handle that would be to flip the two walls. Put the cooktop (and the wall ovens, if it fits) on the right wall, so you have continuous countertop between sink and cooktop. Put the fridge and pantry cupboards on the right wall. It's not a big deal to take milk or produce out of the fridge and carry it a few feet to the sink. It is a real pain to do that with a heavy pot of soup or boiling pasta.

Is it that your wife wants a walk-in pantry and in the corner is the only way to get it? I prefer walk-ins over pantry cabinets so I understand that. If she is set on the corner pantry, @mcarroll16 has a great suggestion to make the kitchen easier to use! I also like the idea of changing the direction of the island.

When islands first came out, I immediately fell in love with the concept. Some years ago, during a remodel, I was determined to put an island in our new kitchen, even though we didn't have enough clearance around it. "We're small people, we'll be fine," I said. Let me tell you, I grew to hate that island and that space, but we had spent a fortune on the remodel and I was stuck with it for years. I realize that what I had done was come up with a list of all the things I wanted in my dream kitchen and then forced them to fit in the space. It became my nightmare kitchen, not my dream kitchen. I advise you to let a KD look at the space and independently come up with a plan for what they see as the most beautiful and efficient use of your space. You might hate it at first glance because it is not going to have all your preconceived wishes built in. But live with it a week or two. Keep looking over it and just gently tweak it to make it yours. I bet you'll come up with a better kitchen that you truly love. I personally think the sketches of the peninsula island are killer, but you guys are the ones paying for this, so that is up to you. P. S. My husband and I are now empty nesters. We started thinking about that kitchen (and other issues in our house). What if one of us ends up in a wheelchair down the road? Or using a walker? We could NEVER navigate around that island. We ended up building a new house next door on our farm. That old house is getting ready to be demolished. Finally, when you come to a forum like this, make sure you really do want advice, and that you're not merely seeking validation for what you already plan to do. Because these professionals are always going to shine a light on your potential mistakes and bad ideas. Here's hoping you get the kitchen of your dreams and love it for years to come!

#1 priority is to get the roof clean! I agree your house leans more toward cottage than MCM, but both the butter yellow and the blue gray color options would compliment your brick and go with cottage style. It looks much better with the gables painted the same color as the body of the house, and I would paint the garage door the same body color as well, to make it less noticeable and to make it easier to emphasize the front door. Maybe cobalt blue for the door? The shutters on the area to the left of the garage are too small and cramped, so they need to be removed. The shutters on the left side of the house, by contrast, aren't big enough, they should look like they are able to cover the window when they are closed. And finally, it would look really nice to repeat the brick somewhere, such as an edging for your new front entry path.

What a mismatched mess someone created! Remove the shutters as they do not conform to the rule of being 1/2 the width of the windows. If you cannot replace the roof, all the colors of the brick need to blend with black/grey. If you can change roof to dark brown, paint the yellow parts to tan or green to blend with the red/orange brick. Somehow make all the parts match. Lots of flowers across the front would be nice - choose colors to blend with the new paint and still with a color group - like all oranges & yellows, or if you go with black/grey - pinks & purples with white would be great.

It sounds like you have wonderful ideas to start out with, and many of them. I agree with the need for landscaping, but since you have so much going on, you might want to just start with some trees which will mature as you have such a nice big yard. Then add beds with shrubs and perennials as time goes on. You are lucky to have a blank slate for landscaping..don't rush. And consider native trees, as it's the beginning to attract birds and other creatures to visit your home.

I can understand that thought. THe support for the roof is the large beam running across. That beam is then supported by vertical posts - not walls. Those posts are often hidden with the walls or sometimes are used as decoration, which is what I suspect is happening here. He very well may be able to remove that middle section of wall , but not the posts.
I do hope he waits to do this area of the house until he has a chance to really use it. It seems like there would be a lot of great things that can be done here if he takes some time and puts some thought into it AND works with a designer to show him the options.
Good luck

Just to clarify what I said, I only meant that the corner posts that you can see extending all the way up to the center beam are load-bearing, not the walls themselves. Taking out the walls but not the posts seems like it would be feasible, but taking out all of it looks (from where I'm sitting) like you would structurally compromise the ceiling support without significant structural work. Having a pro check it out is always a good idea when thinking about structural changes. I'm just a rank amateur looking at photos on the internet.

@gmills717
His and your instinct is excellent. Yes, ( if it is not load bearing ) remove that upper wall and the upper cabinets. BUT.... you will need to replace the floors. Because I doubt the floor is under the posts or the old cabinets. You would need to keep the bottom of the post which will look silly.
Your son might want to contact a designer to meet with and hire for a few hours to give some ideas of the space and how to incorporate a plan. And this way you are not rushing to create a mess but rather create a beautiful plan.

I would wait until you change the roof color, and then think about color to paint. However, I am wondering why you would ever think, removing the railing by the steps would be a good idea?

Stop with the black. You seem to think that adding black makes it modern.
It's not the right color for your roof. Select a less severe color.

Again you were going to spend some money on the house, replace the garage door.
You have a garage with a house attached to it.
It's the best money you will ever spend in terms of improvement of appearance.
If you want the house to be more modern then select a more modern style door.





Agree. Use the lighter gray for your roof. He’s right about the world getting hotter, and a black roof will hold the heat.
Definitely agree about the garage door. It will make a huge difference.












If you’re still planning to replace countertops and backsplash, I would do that first before final paint selection. If budget allows, include changing fireplace tile.
I agree with jackowskib--decide on your countertops and backsplash BEFORE you pick a wall color. I'm no professional, but read somewhere that when decorating, decide on materials in order from the ground up: floors (wood, tile, carpet, etc.), then surfaces (countertops, etc.), next are furnishings (cabinets, sofas, chairs, tables, etc.), then lighting fixtures (metals, painted, etc.) & window coverings (fabrics, etc.) and LAST is paint. The logic is that there are so many variations of paint colors, that when you finally get to the wall color you are more likely to pick the "right" one that compliments the various other colors in the room. When I used this method, it made it much easier to make decisions: In our sun room addition, I chose flooring and then an area rug (I used to choose the rug last--and never could find one that coordinated with the style and/or other colors in a room!); then teak table & chairs, end tables; next was upholstery on sofa and chairs (from the colors in the rug); 7 fabric roll-up window shades (brown to compliment a color in the rug and the wood furniture); and finally a very light beige (no pink tones!) paint. It's all 10 years old now, and I've had no regrets of the choices made. Good luck!
I agree on choosing countertops first...even if you decide to put them in later.