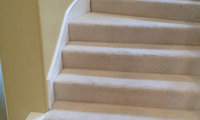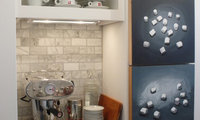Recent Activity

I think the 3 doors & shelves in your first and second picture could be removed and replaced with open shelving like this:
It doesn't appear that you have tons of things in there, and you could leave more area above the countertop for food prep & perhaps things like a coffee maker or canisters. You'd probably have to remove the cabinet above the window & sink as well. You could probably remove all the upper cabinets, but not sure how much "openness" you want or how much you need hidden storage. But you will gain a lot of counter space if you allow at least 20 inches above the counter where you remove the upper cabinets
Also not sure if you have room for a small butcher block island in the middle of the kitchen. I've seen them for as little as $200 at major retailers like Kmart, Penney's, Target, etc. It would give you an extra "counter" without having to remove all your cabinets.
Hope that idea helps you. Good luck!



I think all white would look great if your only issue is that you don't want carpet.
I live in a quad with wood steps going up from main level to next level. They were hardwood when we moved in, and still are. My daughter was 1 week old when we moved in, and having wood steps was never an issue for her. Kids learn how to maneuver things better than we give them credit for.

Here's one idea I am considering that could cut down considerably on the carpentry required to upgrade the treads - a thin overlay. This one shows black paperstone on the horizontal surface of the treads.


If you are going for a beach theme, I immediately thought of seats with wicker/rush seats. These are at World Market:
http://www.worldmarket.com/product/white+camille+dining+chairs+with+rush+seats,+set+of+2.do?camp=ppc%3AGooglePLA%3Anone%3Aadwords_labelsDining_Furniture_and_adwords_labelsRegular_Price&device=c&network=g&matchtype=&gclid=CjkKEQjwqYacBRDO-Mrk6_vr8eQBEiQAWJadfHz0yet1ufXkBYw9pomhcTWCkuWOh69GMB7kC64SVXzw_wcB
They are white with woven seats. If you wanted to bring in more color you could paint the white portion.
By the way, LOVE your renovation!




When my daughter was in school, I earned a Ph.D, scheduling my classes and work around my daughter's school and activities. Now, I am teaching part-time at a local college and writing articles in my field.
I think it is important to prepare for the inevitable day that your children leave. At 48, I am still a long way from retiring and am glad I found a worthwhile endeavor.
In addition to my study, we also need space for my husband's activities. He started composing music for a TV station and needs a music studio where he can work without disturbing me. We also receive more overnight guest now and use our daughter's room as a guest room.
Downsizing and retiring? Not for us! Life is full of new adventures!


In between the coffee makers are a canister for coffee and the sugar jar. In the drawer below are the various K cups. Everything just fit in perfectly! I also put a glass cutting board on the counter in front of them to take the brunt of the dirty spoons that are set down.
Next to this area on the wall is a ceramic "sign" that is shaped like a coffee can that says "Rise N Shine Coffee" that I found in an antique store.

Great ideas, thanks for sharing!
As for now, it's not a station, more like a "coffee spot" since my wife can't drink coffee currently. So here's my setup:

Consider them to be "essentials". Especially the grinder.
Our machine - Gaggia - is not used at the moment, so it's not on a photo. Wish I could improve this spot - also to move it closer to the sink since all the cups (my favorites among them) are stored in the cupboard. No drawers near this spot either. Ugh.
So any cool cup trees, anyone? Seems like a small but nice addition to me, though I can't find any interesting options.

It only makes sense to have your coffee maker, coffee, teas, sweeteners, mugs, spoons and any other hot drink necessities in one location. I also like having the microwave and refrigerator nearby because I prefer hot cream in my coffee.










It will also be the next house we buy for ourselves. After seeing both my parents and my husband's struggle with the steps in their homes and ours, we are hoping the home construction industry seriously considers the largest population (baby boomers!) will buy these homes in droves if they are nicely designed, at least 3 bedrooms and a couple of bathrooms (for visiting kids & grandkids). We won't need to be near schools, we are going to want nice neighborhoods with retail within walking distance, or at most a short drive.
It will be hard to sell my children's "home", where we've lived for nearly 20 years. Not throwing in the towel yet, but seeing first hand the struggles of elderly people in a home with stairs has opened our eyes.
To me, ranch is the only style id ever want. same square footage feels so much larger when its one story and not two. Easier to move between private and public areas of the home. ours spans almost our entire lot and gives a lot of space for landscaping out front, outdoor living out back. Stairs are challenging when your very old or very young! here, most have full basements not counted in the listed square footage = bonus whole other house underneath (ours is over half finished, the other part is nice but concrete floor and walls and used for utilities/laundry/storage). Of all the home types, split levels dont make sense to me
Two stories!