Recent Activity

I think the door could be a great idea. Most of the time there would not be a conflict with people using the powder room and people coming and going. By opening into the hall I think the door will always be closed and people would be much more likely to close it. You might see if there was a way to indicate if it is occupied or not but then again a lock would indicate if it is in use …or not.

Get off the darn computer and draw the offending area noting foyer entry all wall, storage bench powder room and the feet and inches, please.
Use some lowly graph paper and a pencil, and paper. Jeeeeeesh. : We can't tell what is bench, what is closet....and take a few pictures as well.

Wow, bullying just doesn't seem to work, does it?

With the small picture I see, I would suggest a gray slate tile, something like below. However, it would be nice to see more of the kitchen for more context.


I have a powder room that is just off the family/living room. It is my biggest regret because anyone needing to use it is somewhat the star of that show. You see them walk a very short way and they are basically separated from guests (not a big deal with family) by a wall and even with some soundproofing you hear everything. Maybe if you could have superb soundproofing…? I don’t know. I would want the powder room behind the staircase just before bedrooms. Yours like mine is a difficult floor plan to tuck the powder room in a place of privacy but I would try to find one.

I also don’t like either plan and would like to see the rest of the plan that shows windows, doors and room measurements. The dining room is basically a giant hallway

Snip3 is not optimal obviously.
Snip2 not sure why the "vestibule" is forced to turn like that if it's an interior wall that can be altered, but still can see into Powder Room from Living.
Without knowing all the parameters of the existing house, a couple quick thought schemes since it appears there is leeway with plumbing moving. I also did a version with a tiny bathroom and sink setup which I see is familiar in non-U.S. locations, only if it brings up any creative juices.


Sorry I got OT about the DW placement in my prior comment, so to get back to your OP concern, I’ll apologize again about jumping on the bandwagon. But the Shaker cabinetry is the only thing in your kitchen that is timeless. Much of your design is able to be pinned to 2017-2022. That is NOT a criticism, because you’ll go crazy trying to be ahead of trends. It’s impossible. But I’d still ditch the blue color on the island, the waterfall, and the narrow pullouts adjacent to the range.

I advise you to remove it. Painting wallpaper makes it virtually impossible to remove with a steamer later on, as the steam can't penetrate the paint.

If you love the texture, remove the paper and begin anew. with a grasscloth in a hue you love. Painting over grasscloth, will mean a huge problem up the road, should you ever want a change. Don't do it, start over.


15" might also be an option and is closer to the "sweet spot" for pantry storage - 12"D shelves. Deep enough to store just about anything you can think of from cans 3 or 4 deep to cereal boxes to small appliances but not so deep that things gets lost like in deeper shelves.
My old kitchen had 18"D shelves in our pantry and things were always getting lost. I was constantly moving things around trying to find items in the back.
With a 15-inch deep cabinet, you will have shelves 13.5" to 14" deep, depending on the thickness of the back wall and face frame.
3/4" thick walls: 15"D - 0.75" back wall - 0.75" face frame = 13.5"D shelves
1/2" thick walls: 15"D - 0.5" back wall - 0.5" face frame = 14"D shelves
If your cabinets are frameless (e.g., IKEA), then you won't have a face frame and you gain the space the face frame is no longer taking up.

You just need some colorful towels and fun art for the wall across from the mirror.

Sounds like a lovely plan. I prefer the top most wall paper…

Add in a covered trash can

I agree with just painting. I would move the towel ring up and closer to the sink.
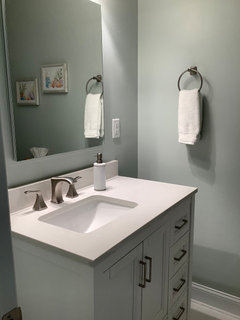

Surface and volume thought
Square feet , surface area, can be any shape.
A square at 4 x4 is 16 sq feet.
A rectangle via a turn of direction ? Meaning 3' x 5.5 feet? equals 16. 5 sq feet.
A 5'w x 2'd x 8'h reach in pantry is 80 cubic feet of storage......and a walk in as the op has on plan? Assuming 13" shelving depth at same height? That is 65 cubic feet, 15' less, unless you fill up the floor and are unable to walk in at all, and you can only count the corner turn on 51" x 51" once - so it is 39" x 51" ish depending what's on the shelves.
Is the OP's question about the way the island looks , or is it about how it functions? Either will function.
Is the question about how the KITCHEN on a whole looks? If it is that, the "elephant" in the room is not the island, nor the shape of the island - it's the broken and disrupted look of a door on a walk in pantry, that affords less storage than a nice reach in .
The question as posed, below

Clearances - much ado on clearances. Ideal is full 48" and yet, many manage just fine on a couple inches less. Does everyone obsess on the overhang or even take that 1.5 inches into account? Is 42 inches a total kitchen fail? I'd hope not........all over this country clearances (more or less) certainly exist and the comfort or lack thereof is personal, and dependent on need and what need is MOST important to the user.
This is never going to be a kitchen with an island seating five kids : ) Do the kitchen for the long haul. If it means you'll "die" without a walk in pantry? You know the answer. None of us are going to be using the island, the counter tops, the kitchen, the pantry, and in no case, will you have a four or more seat island in that kitchen footprint : )

I have been following this dilemma and happened to run across this pillow today at TJMaxx…

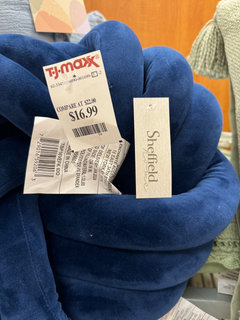

You might try a portable ramp step. They are heavy duty and look safe. Example look at Vevor 6 inch rubber threshold ramp on AMAZON or Wayfair
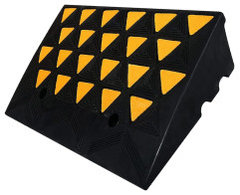

Prepare for a lot of unasked for advice! If you want the chairs in this room, I might swtch out the tv console for the dining room one (if it would fit between the windows - I might even try it if it encroaches a bit on the windows). Is there any other wall in the living room for the TV? The gray console is a better size for under the TV and the blue one would give you room to put 2 chairs and the console in the dining room.
I agree about the clock. Your home is so pretty but a nice large piece of art there would look much better and add a lot to your space.

I do think red brick will soak up a lot of light between the color and texture.

I also do not have any windows in my kitchen proper. I have a dark floor, light cabinets, and a dark backsplash. I lit the cr*p out of it with can lights and undercabinet lights -- it is not dark in there because it's lit properly. Even kitchens with white cabinets and light everything else can look dark and dingy without proper lighting.

I agree with mxk. Lighting is everything. We have a finished basement with no windows and with proper lighting you wouldn't know you were basement.

I do not have seeds but I recommend you also connect on Facebook with a native plant group in your area. They are ususally very helpful in a variety of ways including native plant/seed exchanges.

There are many other natives that would do well in the same situation.

Try Weston nursey in Chelmsford. I purchased milkweed from them before. Call to see when they will have it in stock. Very nice customer service. https://shop.westonnurseries.com/products/swamp-milkweed-18.html

Ignore it. Most people will not notice because the peak is so high. I also have a fireplace that is not centered with the peak. I didn't realize it until about 5 years after I moved in and measured the wall in order to hang a piece of art. Had it not been for that I would still think it was all centered. I still cannot tell that things are off, even with the art drawing the eye up towards the peak.

After seeing Jan's idea, I had the same thoughts as Mrs Pete.


You need to let this go. No sooner than unpacking?
There will be something else.
As with all new things? The newness wears off and real life begins. Matters not what ”new ” item or surface or even a dining table!
Rather like marriage and couples……:)

I have to add this - and people may be tired of hearing it.
The one year (or three year) warranty does not matter.
Most claims originate under a different legal theory (breach of contract/negligence, for example) - not under breach of warranty.
Just because a builder (or some contractor) has a one year warranty DOES NOT = NO RECOURSE AFTER THE EXPIRATION OF THE FIRST YEAR!
If builders/contractors can make people think they have no recourse after one year, that is a HUGE benefit to them. It prevents people from looking into claims for faulty/negligent work after the first 12 months.
If the builder was negligent by removing the original tiles and damaged the waterproofing in OP’s shower - and OP doesn’t realize it until the shower starts leaking four years later, OP still can recover under a breach of contract or negligence claim (every statute I’ve read addressing breach of a written contract had at least a 5 year statute of limitations).
Negligence statute of limitations typically do not start to run until the discovery of the negligence (or when the negligence should have been discovered). In my jurisdiction, there is a two year statute of limitations for bringing a negligence claim = if the negligence is discovered in year seven, the plaintiff can file suit until year nine (two years after discovery).
There are also statutes that cover new residential construction - and provide remedies to homeowners (there are also statutes that cover renovations/services to an existing home).
Please don’t fall for the one year warranty expiration = no recourse language in your contract. It is not your only recourse.
EDIT - some jurisdictions have ”statutes or repose” = an outside time limit to cut off negligence claims. In my jurisdiction, it is 10 years = regardless of when the negligence is discovered, you only have ten years to file a lawsuit (this was enacted to cut off malpractice claims by doctors after ten years - lobbying by insurance companies - but it applies to all negligence claims, in general). Other jurisdictions may or may not have a similar statute of repose.
Let’s also put to rest the often repeated ”legal advice” that if the homeowner doesn’t have a written contract, he/she/they have no recourse.
P.S. Sorry if this comes across as nasty - not my intent. I am a bit ”cranky” today - no sleep past two nights.

The fireplace, flanking builtins, arched opening & half wall are craftsman details likely original to the house. The brick work is decorative & adds interest to the room/house. Working with & saving these details will give the room/house uniqueness & interest difficult to achieve otherwise. The room looks comfy & inviting as is.

I am curious as to whether the open shelves haters who note how grimy things get are speaking from experience or if it is supposition? I cook a lot and have my (attractive) every day dishes and glassware on open shelves and honestly have never once had an issue with things on those shelves being dirty…perhaps it reflects the frequency with which these everyday items are used, washed, and replaced. While I don’t have a small kitchen, some of the suggestions here in the comments are great for kitchens of any size- under cabinet outlets, air switch for disposal, etc. I happen to LOVE the extra deep ceiling to counter cabinet I have that has multiple outlets within. It holds all my small appliances, which can be pulled forward for use then pushed back away (only exception is my kitchen aid mixer which is on a pop up shelf within a lower cabinet- one of the best things ever).





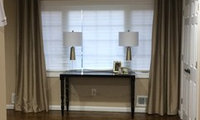


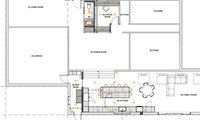
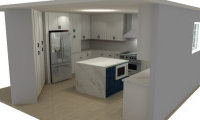

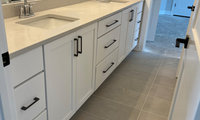









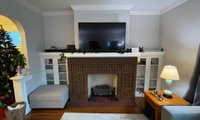


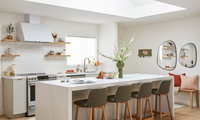
I think it’s perfect. The box just encompasses the chairs just right. Don’t go smaller. And the box isn’t profound enough to really notice. Actually look intentional. You found the right one 👏 👏 👏 and you like it! I bet it looks better there in the room, you know how these colors sometimes look!!!