Recent Activity

Either split cabinets finishes or split countertop finishes but not both. Same top all the way around.

For a modern slab door kitchen, using white on the white cabinets and deep brown on the deep brown cabinets creates blocks of color. Color blocking, done successfully, can be a great statement. But you need a sleek modern space, which that does not appear to be.

A good local flooring company would come in with toe kick saws and remove the existing flooring (leaving the floors under the cabinets). Timescale would be completely dependent on the size of the kitchen, the size of the crew, etc., etc..

You just need to use a multi tool to cut away the flooring at the cabinet line if the water didn't get under there. If it got under there, your insurance should have mold remediation specialist and contractors familir with that process.

I did a video on the toe kick saw ten years ago. I wish the tool was available 25 years ago. Then it was all hammer and chisel and a slew of bruised knuckles.
Cheap tool being used. Craine has the best. Likely you will need shoe molding after the new is installed.
YouTube took out the related links at the end :(

House next door burned to the ground. Owner is going to rebuild on the footprint.
Original house was not to code. It was 16 inches from house next door which
sustained heavy fire and water damage. Burned house has no front yard, no back
yard and no driveway. Is there any way to make owner change design to make
more space between houses

Check at the local building dept, no way anyone here would know for certain.

Since you've used ICF's, you'll need to install a thermal barrier covering the foam. I'd do that on all walls in a garage application whether or not local code dictates it. If you want to protect the drywall you might consider installing Hardie fiber-cement panels over the drywall. They will be more tolerant of the unconditioned garage environment than either wood or drywall.

How long is your shower curtain?

I’m always a fan of an XL shower curtain.

I use XL shower curtains too and have my bar about 3” from ceiling. Curtain is about an inch from floor. But those are just suggestions. It can be a personal preference. I like your bottom pic.

" For me, I would use white grout on the walls as I prefer grout to blend in and not stand out. "
Exactly, grout is functional, not a design element.

No need to stick to one grout shade; look at each element and what is the best color choice for that.

Definitely use a darker gray grout on the floor.
The floor tile also has light gray, so that would tie in fine with using a lighter grout on the white subway.
I would do a board with the light gray grout and one with white grout for the subway. Show them how the floor becomes the main element when it isn't competing with rectangular light gray grid lines on the walls. I definitely would not do dark gray grout on the walls.

Which Okna series were you comparing it to?

Even Okna's lowest grade product is mile better than anything ViWinco.

" Are you in the know on pricing? "
No, I am not and it would be very much location dependent.

Design services are often discounted when folded into a design build model. It is not surprising that the design only price would increase substantially when asking about bidding it out. You are cutting off your nose to spite your face to use a design build firm for only design. If you wanted the traditional design, bid to outsiders, that is what you should have done from the beginning.
The design fee would have been SUBSTANTIALLY higher for design, bid bid, and you would not have had the built in cost controls of the build knowledge. So there would have been many more revisions as the bids all came back outside your budget. Design with no builder input is always over most people's budgets. Here, you have had the builder input all along, without paying for the true design costs. That's a borderline unethical route. 10K is a bargain for those design services. BUT, you will leave a bad taste in his mouth to try to bid it out to others, and the build portion may not be on the table any longer if you do wish to go that route.

The whole point of design build is the integration of the two, so that there are the fewest number of surprises for everyone. Deciding at the last minute to create an adversarial relationship out of a synergistic partnership is not going to pose well for getting those bids. You will also likely be subject to the "change order as profit" type of builders who put in the lowest of lowball bids, and rely on those changes to make them money. Which is NOT where you want to be with an architecturally designed home.
25K for full architectural plans is a steal. Do not be surprised if another bill is presented should you not choose him to move forward with for the construction.

Solid walnut or veneer? Butcherblock or how is it made? What di you intend to use the top as, just a counter top or a work top? I would probably use Waterlox unless you are looking

Thanks for all the info. I decided after reading so many testimonials to use the Waterlox , 3 coats of natural followed by 2 coats of satin.

My small walnut butcher block work table is my main prep area, we have been known to cut directly on it when I use it as a charcuterie board. It is ten years old and I only use butcher block oil when it gets dry. It looks as good as new! I opted to only oil it so it would be food safe.



" My advice would be to bite the bullet and pay for a complete re-roof. "
Bahahaha. @Snipo roofer, you determined the house needs a roof from two drywall joints that were not taped properly? You must be reallllllllllly good.

Oh we have already had two new roofs in 8 years due to hail. there is no damage in the garage due to the roof.

Popcorn texture is used to cover sloppy drywall. Get a crew in to remove the texture and tape and mud the joints. They will go away. Probably worth the money if you are selling because the buyer will decide it’s dire.

" On a little side note: I’m not 100% certain but I noticed I had a new follower. With just a first name. That happens to be the contractors also "
Where?

tmountainhigh:
I would ignore this contractor. Let him know that this will be the most difficult 10K he's ever collected in his life. It is unlikely that he will sue, but if he does, your ignoring him already puts you in a position of strength. This may be one of those deals that are struck on the first day of trial for a couple thousand dollars.

Grow a backbone and quit being a doormat. Kick the live-in caregiver who is related to the contractor and is living there but not working there out. She is probably spying on you and telling the contractor everything that is going on. Why would you let her freeload off of you?
Did you take pictures of everything--like the mold? Life is tough for you because you are letting people take advantage of you and make it tough for you.

You had a flooring pro answer you. Be careful taking advice from others.

Like I said, list to the guy who has "floors" in his screen name.

@millworkman Ohhhh…that makes sense! @G & S Floor Service wrote that I have to decide whether pink or contrast is more important to me. He or she is correct in stating that my samples without Bona Red Out prep appear pink. I decided that contrast is more important, and the painter will do
1) sample of Bona Red Out prep with 50% Weathered Oak/50% Fruitwood
2) sample of Bona Red Out prep with 50% Rustic Beige/50% Fruitwood.
I want to avoid red-orange undertones, and hope this works. Any input is appreciated.

That's not parquet. Parquet is squares. That looks to me like red oak #1 strip flooring. Cannot tell the thickness however.

Many thanks,


It's white oak.

It's also not called picture frame moulding. Wainscot Wall Panels is one of the correct names.

Built in 2013

Oh, much newer than I thought. I recommend considering all the ideas here. And I recommend living in it for several months before making changes. That way you can see what works and what doesn’t.

It is for a bathroom so will need privacy lock and pull.

Baldwin Pocket Door Privacy Mortise Lockset, select the knobs, escutcheons, in your knob or lever type and finish.

I do not think it matters which way it is laid out for warranty purposes as long as overall it is flat to within an 1/8" over 10'-0".

Thanks for this info!

Door is most likely not hung plumb, level and square.

That ^^^^ to.

Entry doors can be harder to close if you have a storm door with the glass panels closed.
usually you cant notice the corner seals , they appear to maybe be in backwards and not tucked behind the compression weatherstripping.

Thanks - corner seals do indeed look to be installed incorrectly. Will see if having that corrected takes care of the small gap.
We don’t have a storm door on this door.

i used 100% silicone.
i will clean and scuff it up better with alcohol, probably light sand the edge area before i caulk and see how it goes.
thanks

Make sure it is completely dry, as mentioned above a couple days sitting if possible.

If you are adults with normal mobility the higher one is fine and actually has a nice tub. The lower one would be better with small children

Quartz is an engineered product, mostly resin and plastics. You are not effectively repairing that.

That is a thin veneer of quartz, likely .5cm, with a laminated edge buildup, over what looks like a HDF substrate.

How about having whoever you bought it from just replace it. You don’t have to take on the repair of something that arrived damaged…

" Is there a way to guarantee that we'll get the look we want if we order the Everest? "
Nope, it is a man made poured product. The "veining" is as the veining comes out of the dispenser. Today's could look entirely different then tomorrow's batch, let alone years difference.

No, I am just an old lady who has remodeld a boatload of houses, usually for us, but sometimes family or to help out certain realtor and contractor friends. A long time ago, I studied residential drafting at university as a side interest. So I know just enough to be dangerous. Good luck. Insist on seeing your slabs and templates.

"You really cannot select quartz slabs when you purchase?"
As I said, it is unusual to be able to see in advance the Quartz slab you specifically want to purchase. In my area it is unheard of. I only know that it is occasionally done from the comments I see on this Kitchens Forum by the few people who have done it. I would ask your designer about it.

I’ve done probably fifty showers in the last ten years that all have glass doors. Yes the screw penetrates the waterproofing, no way around that. My glass guy drills his hole, cleans it out, loads it with silicone, sets an anchor, then adds silicone to the face of the tile before setting the clip. Never had a failure.

Showing us the house would certainly help. But typically you want all the elevations to be the same, meaning stone on the front, you put stone all the way around. And adding stone just to add stone often ends up looking like paste and stick who did it and ran.

We can barely see the entryway from the picture you posted (I understand you don’t own it yet) so we don’t know for sure what is needed.
But here’s a picture I pulled off the internet that demonstrates what I was talking about for an entry well-matched to its house.
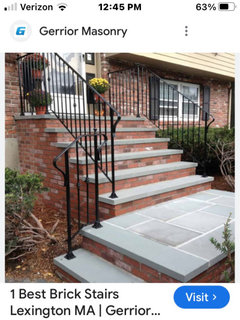

Some version of this in the center section, though you probably need a wider pair of windows or maybe a Palladian window but match the header and sill height to the rest of the second floor. This is just a close up of Beverly’s picture. It’s a classic house, push it the rest of the way there.


" When it comes to home-building software for individuals, Excel can be a surprisingly powerful tool. "
Interesting, on it's own or do you need a template, lol. Waiting for the inevitable return for spam.

Following "Rolan alon"

Look into Anlin in Socal, they make a very nice window.
Installer depends where you live.

Have you addressed this seam with the fabricator? Have you addressed the "pitting" with the fabricator? Typically these "pits" would have been filled long before the top made it to your house. At some point you need to cut your loses with these guys if the this has been as bad as described and move on, only you can tell at what point that is

Stop at the Daltile showroom or dealer and escalate the issue.

"This is 100% a fabrication issue, not a manufacturer's issue."
Minardi:
You can't make such a statement from internet pictures. The pits could very well have arrived in the slabs from the manufacturer and the fabricator missed or ignored them. It's kind of moot though because once you touch a slab you own it, according to the manufacturers.

3 FAILED fabrication attempts does say that the issue is the fabricator. Does the money trail go through the kitchen designer or general contractor? That’s a pressure point. If paid direct, dispute the charges.

I'd hit it with either Minwax Polyurethane (will yellow with time but won't show up with most wood colors), or Minwax Polycrylic (won't yellow so good over white surfaces). If you have any leftover scraps from installation, or can go buy just one board, you could try out your solutions on that and pick what you like best. I intend to topcoat my floors (and repeat as needed) because that seals out moisture and dirt and can make floors easier to clean, and last longer.

I would not put polyurethane of any type on top of vinyl; floors. I see it causing nothing but headaches and a big mess.

I agree with klem1, those have the appearance of a single or a two tab roof shingle. How old is that roof? The roof to the left of this "stucture" looks odd. I would definitely have a reputable roofer in before I wnet to any contract on this house. In addition to figuring out what the "structure" was for, what is inside it and what is buried above the ceiling.

Sure he will! lol

Why'd you delete your comment Stax? Your slack-jawed wisdom is the only thing keeping me going through this trying time of solar heater uncertainty :(
Oh and these delicious and affordable generic Pringles. They're outrageous.


Is this an interior floor? Was it oreviously finished? How old? There is still much prep to be done for any finish. Do you have a floor finisher doing this?

Waht do you mean by unfinished? If you want a concrete floor it has to be planned from the beginning and a finish needs to be decided at that time . if this is in the basement not really living space a good concrete apint can work if the floor in new , We need lots of info maybe even some pics all here in comments DO NOT start another post.

Have the concrete polished, and a densifier added. No type of concrete floor is achieved cheaply. It takes a lot of money to have it look like a Home Depot warehouse floor.

" I wanted to type decorating and I don't know why it auto corrected to device rating... "
So edit it and fix the wordage.
" Can I remove the fireplace mantle, make it a stone accent wall and have tv over it. "
No, TV will still be too high for comfortable viewing. Get rid of the fireplace and the niche entirely and put it on that wall if you have no intent of ever using the fireplace.

A TV over the fireplace doesn't have to be "too high" if you use a "mantel mount".


Where do you want to place the TV?




Thickness, the 2 cm and 3 cm measurements are the thickness of the material, not the width. Where have you looked? What sort of material are you looking for? What are of the country are you in (suppliers are mostly all regional)?

Your kitchen designer should be leading you to appropriate selections that will work here. There is nothing wrong with 3 cm material, as long as it is accounted for in the design from the beginning. You cannot leave it until after things are installed to try to put in a slab backsplash of either thickness.

Fire whoever is telling you this information, because it isn't true.
Although I mostly used a marble mosaic as my backsplash, the area behind the sink and under the windows was done in the same 3 cm quartzite as the counters. In my case it was a last minute change once I picked the backsplash, as the space was too small to have the marble mosaic look best.
Since I had asked the kitchen designer to pull my lower cabinets out 3", the thicker 3 cm backsplash had no effect on anything else we had planned.
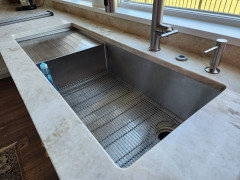

It's a pity you removed everything that was there without assessing its value for your new plans. If the previous owners were gardeners you might have saved a lot of money by reusing good, mature plants. Too late now, sadly, unless you've thrown them in a distant corner on your property. Hydrangeas and boxwood are so common, you might already have some.

The framing of this question leads me to believe that you are ill suited to oversee the framing of a house.

" i assumed the professionals (architect/ builder) know "
NEVER assume anyone knows what you want or how you want it. Trust but verify.

If you decide to turn the dining room into an office/den/quiet room, the closet that backs into it next to the powder room could be the location of a door, and the mudroom converted into a bath with the addition of a shower…at some later date. Not now, perhaps. But later, if needed. Access to the home from the drive could occur through the family room near the kitchen, perhaps. Just a thought for future use….

Agree with skipping built in desks etc - our boys have left for college and it’s nice for those rooms to be flexible (and changes with built ins always have the possibility of impacting flooring, which is such a headache)

Is this new construction or a remodel? How does the bathroom relate to the surrounding rooms? Why two shower heads (shower is not large enough for two)? Why a corner bench, (the shower is not that large and I would use a teak bench as opposed to a built in)? Where are you planning the controls?

A 48' linear drain in a 66" shower is going to be incredibly awkward on the ends where you will have to have a slope inward to the drain. You will end up with a "channel" where the two planes meet, and that's not going to be easy to stand over. A linear drain needs to run the full width, and in this case, if you place a 48" drain at the right , running top to bottom, with a bench behind it, the 4' drain will work. Otherwise, you need the full 66" drain at the rear.

This shower is a bit longer, but this is where we placed the fixed shower head and the handheld w/bar. Also have a freestanding teak bench on the left side.
The linear drain sits behind the bench.
Door swings in and out and is 36" wide.
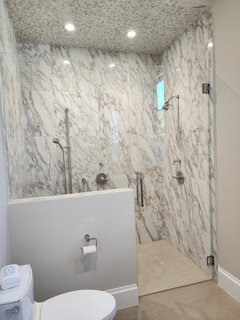
Teak bench we have (shown in another shower in the house).
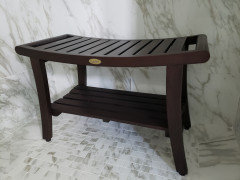

" What can be done if anything? "
Nothing, the flooring is failing.

It's the landlord's fault for using a cheap product.

As brentwoodbay noted: document everything. Even if (especially if) the landlord never repairs it. You will have some recourse to protect yourself.

Your photos don't even show that those windows are Marvin!
If what you say about your windows is true, then take your time and energy and use it to work with a lawyer to get a resolution.
Here are my windows on the day of delivery, April 2021. No issues with the windows that were delivered and no issues have come up in the nearly 3 years they have been installed.
I have a mix of Ultimate and Elevate, all casements with hurricane/impact glass.
Very happy with them compared to the Milgard windows in our previous house and Andersen in the 2 house before that.


Thank you to everyone on here who shared your knowledge, experience and provided advice. Unfortunately, I did have to cut my losses and let this contractor go, and now I am out a few thousand for what I put done as a deposit, but I’d rather it be done right and pay more than to have a mess a few years from now. I tried multiple attempts to discuss my concerns and they would refused to correct anything until I mentioned terminating the relationship, then they were willing to rip it out and start over. I just wasn’t comfortable with them doing anymore work on my shower, so I have moved on and hired another contractor. I am glad this site exists and I hope no one else has to go through this, it was very stressful!

Your first point of contact would be with the vendor. They should, based on what I see, advocate on your behalf to the manufacturer for remediation and repair. I don't know what YouTube's algorithm or controls are or why that is pertinent here.
Marvin is not perfect and has, in the past manufactured products with flaws. Some based on the materials that they used from 3rd party (i.e. paints) and some from the lineals and other in-house products (i.e. horrible smell from fiberglass lineals).
I don't know of any manufacturer, let alone on that is as large and manufacturers a diverse set of products like Marvin does, without some issues. The question is how do they handle it. To that end, Marvin has always appeared to be completely stand up and honorable.
I would suggest that you focus some of the time and energy that you have here and on YouTube, and call the folks at your vendor and at Marvin until you get the right person to deal with.

I was going to say $4,700, you have 62 sq ft @ $75 per sq ft.

Gorgeous shower.

What material are the tops?

The spots do NOT wash or wipe away. Yes, I know what the countertops are. I didn't remember at the time I posted this. As I have said several times, these are an engineered quartz.

From further away...

Whats the rest of the house look like? Why would furniture color have any bearing on door trim? Even sight unseen on the balance of the house I see nothing beneficial with black trim.

Thank you all for talking me out of painting it black! I will stick with white and add the after photo soon :)

Repaint it the trim white, but, I hear you about adding black ...how about an outdoor rug and potted plants?


"Could a linear drain work? I guess would still need the slope but at one end, not the center."
Drain is in and they were getting ready to tile, little late for changing the drain now.

Oh. And note to all: the bathroom has heated floor—No idea if that is relevant but does that possibly clarify the waterproofing choices here? Thx.

There is NO waterproofing on the walls. None at all. Ditra on the floor is an uncoupling membrane, not a waterproofing membrane. Post additional pictures. But this guy does not seem to have a clue.

Dark Bronze windows and paint the trim Urbane Bronze. Front door should be a brighter color.

The azaleas are fabulous. Gorgeous. Wonderful. They can be pruned. If you absolutely want to remove them, transplant them somewhere. If I thought you lived near me, I'd rush on over and dig them up for you.

Thank you, all! So it sounds like the consensus is bronze windows and trim, no window grids.
Do I keep the gutters/ soffits white? And should we keep or remove the shutters?

Is the siding going to be all vinyl? I assume by "shakers" you mean shakes? Do you have any elevations showing the home and the addition?

Elevation drawings.

It’s an addition with a garage under the addition. So there will be another garage door that will match the current 2 garage door you see in the picture I posted. The center block is being covered with the board and batten vinyl siding. There will be 4 windows that will be added to the top part of the addition and a garage door to the bottom side part (where the 2 existing garage doors are) and a exterior door will be added to the back side of the addition.
I under your point and I believe that’s also why I’m here seeking ADvice or other options bc I don’t have a drawing to see it and I’m very much a visual person. I’ve tried a few apps but mostly can only change colors or diff types of exterior materials used. I can’t figure out how to actually add on the addition on any of the apps I’ve tried including hover and consulting with a James Hardy customer service representative. Thank you for your help and time. I do appreciate your opinions. I was just hoping to get some feedback on ways to make this look the best possible for what we have budgeted for all of this. Thanks anyways.

Mark, I do appreciate your comments, and have shown all of these to my husband. Bc I have always said I thought we needed plans to go off of. Thank you for sharing that information with me.

A floor guy "should" be able to weave in replacement boards. Assuming the flooring is available in the necessary widths. He would then sand and refinish the whole floor.

Did you ask why they were not centered?

I do not see any footings.

Still confused why is there a bathroom vanity just inside the front door (door open with push button lock and deadbolt)?

Yes, hopefully @Moore4 but the pictures are a little disjointed and having an issues following them for what and where the existing surfaces are exactly. Maybe it is just me.

I agree we shouldn’t do a grey but there aren’t many good options

Would it be possible to replace the floors in both rooms and the shower? The white tile does look dangerous and adding another tile in the space will look piecemeal. There are already 3 tiles in the shower area that are very similar in shape and size in the space. Adding a 4th in the adjacent room will be a lot.
Or could you replace the white tile in the shower with the new tile you pick?
(Might be a waterproofing issue with that option.)
If the white tile must stay, I would probably pick something close in color
to it. Same size and shape but matte. Or a tile that has some contrast in the size and shape to the existing tiles. (That said, we had similar white tile in our bathrooms and it was a nightmare to keep clean.)
Replacing all the floor tile gets my vote- you will get rid of the dangerous white tile, end up with a cohesive space, and that opens up the options to something that you would really like instead of just picking something that works.

@millworkman perhaps the real task is for me to better understand the pros and cons of aluminum vs wood with alum cladding. Any tips for how to choose what is best for my project? My doors will be opening to an enclosed city yard and not a view of the serene ocean or majestic mountains. Hoping to combine the modern aesthetic with a quality & durable product that keeps the heat in, and intruders out.

Modern aesthetics are typically narrow sight lines which would lead you more to an all aluminum product. A quality product will be durable. Any sliding door honestly will only do so much to keep intruders out. A quality product with the proper Low E coating for your region with do a good job on the heat being kept in or out season dependent.

" MI Rain Garden Class April 2024"
What class are you speaking of?

Do you know what was planted there originally and what's still there now?





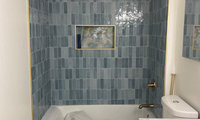

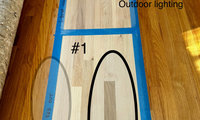
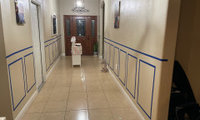

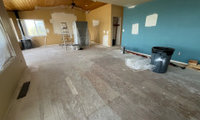


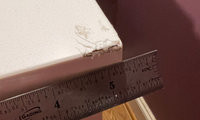
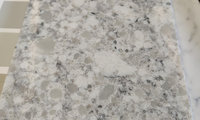


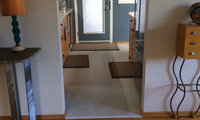
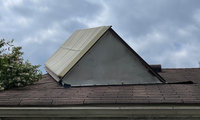

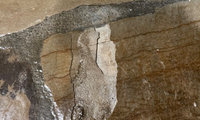
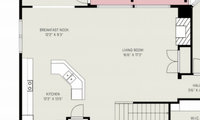



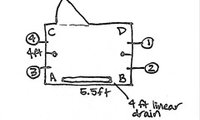



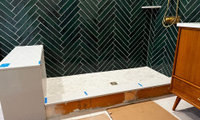
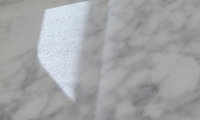
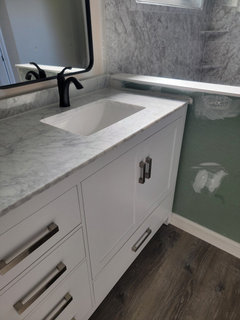
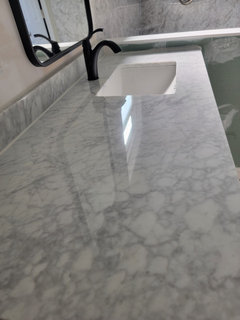
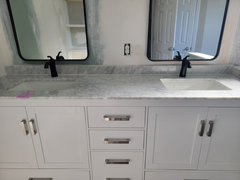



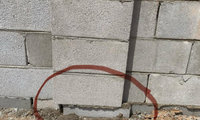


Sight unseen Hunter Orange. Any pictures?
Currently Kelly Green shutters & Brown door
I would lose the shutters, as the windows are not the right sizing and type for shutters. The door a light blue would good in my opinion.