Recent Activity

Can you attach a rough sketch with the dimensions of each wall and doorway? Photos often distort dimensions. As it appears though, I would suggest you keep the same TV location, and furnish the room with two seating groups. A larger group (sectional or two sofas) for the TV, and a couple of cozy chairs at the fireplace. Setting aside the whole debate of TVs above fireplaces, it doesn't look like you have a good space there for much seating. It looks like things would end up crammed in tight, blocking the French doors, the stairway landing, or both.

FWIW we have our Samsung frame tv above our fireplaces and we love it

Over the fireplace depends on the height of the mantle. No just for looks, but for ergonomic recommendations. If you fireplace is too high, you can get a hidden arm that allows you to pull the TV down lower in front of the mantle for better watching. Hard to know if that would even be useful in this space without measurements of the room.

I think your instincts are good--pale white oak would be an awkward fit if you are trying to stay traditional in overall fit. A medium brown like Special Walnut, Provincial, or Early American will be classic, fit with many styles, and play nicely with lighter wall colors.
Are you refinishing and extending the wood you have, or replacing all of it?

@deegw @AnnKH @mcarroll16
Right now we have cherry hardwood floor. We are replacing all of our hardwood (and adding it to the kitchen as well). As for the stairs, we’re not sure what to do as we are on a budget and staircases can get quite expensive. Someone suggested we keep the majority as is and do some minor adjustments instead (replace spindles, paint, new runner, etc). Nothing is finalized! We’re obviously still trying to work through everything, hence why I’m looking for all the help anyone can offer! 😊

I should also note that while we have cherry everywhere throughout our house right now, there is multiple different types of cherry flooring - the stairs/hallway is a different cherry flooring than in the family room vs the living room/dining room.

All of the things mentioned this is a complicated job and open to many issues. IMO with people using it that have disabilities an out swing door is a must BTW since no possibility of a pocket door. Is you daugeter in wheelchair or soon to be ? You need a tile setter who has done wet rooms this is not a job for your friend who does tile . I think if a wheelchair is something needed to be planned for this whole space is too small for that . IMO a low curb if at all pssible just a much better idea. in this small space . BTW a to scale plan is a much more helpful drawing . Easy to just make each square on graph paper 6" . Post the new drawing here in a comment all things related to this dilemma now dealt with here in comments .

Thanks. I don't need wheelchair access--just want an open floor around the toilet, and want to use a shower curtain instead of doors. There is no room for outswing doors, and the current glass slider shower doors make for a very cramped shower entrance. Trying to make this more useable for adult guests--daughter is a tiny little person who navigates the room just fine (but splashes water everywhere for the fun of it).
It is a conventional foundation with floor joists. So probably too complicated to be worth it. That was the info I needed. Thanks.

I'm with ptreckel. I think the garden is a really good fit for your home's style. It sounds like you see the fact that the boxwoods don't meet the house as a problem--it's not. Any planting should sit 1-2 feet in front of the house, to preserve the cladding, and give access for maintenance. I would love to see you keep the boxwoods and replace the tree.
You have such strong shapes here. I wouldn't look for plants that stand above the boxwoods. Instead fill in with lower flowering plants. If you google "knot gardens" you will see a lot of gardens with filler that is the same level or lower than the shrubs.



The boxwood is lovely!

"It sounds all well and good to have a large array of things sitting along your countertop sink line"
I do not think there should be an "array of things" along the back of the sink. The air gap is not required if you have a dishwasher with a high loop - dishwashers sold in the last 10 years or more come with the high-loop pre-installed. If you live in the one state in the U.S. that has a code requirement for an air gap (California), you put in the air gap for the inspection, and after that, replace it with an in-counter soap dispenser - as long as your dishwasher has a high loop hose.
As has been said in this thread, use a batch feed disposal and you'll not need a button or switch anywhere for the disposal. I have a batch feed disposal. My sink has a single-hole faucet and an in-counter soap dispenser. i.e. two holes behind my sink. That is all.

People always forget lonely Washington state, which also has an air gap requirement. Otherwise, M Miller is correct. Batch-feed disposals solve the switch problem and are fantastic.

The brown door is fine--not wrong, but not interesting. What about a deep green door? It would coordinate well with the siding, brick, and roof colors, and add some visual interest.

or


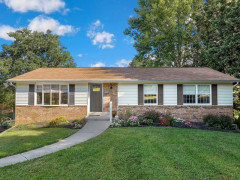

How high exactly are the ceilings? Pictures are tough, but it looks like maybe 12 feet? Depending on the exact height, I would paint the lower 2/3 (or at least the lower 8 feet) a light or medium color, any color you like. Then the upper walls and ceiling a much darker version of that color. No accent wall--that would really highlight the odd proportions of the room.

18 feet--yikes! I would choose the proportions based on the height at the lowest point. Dark upper walls and ceiling will help the ceiling feel closer, and minimize the visibility of the slope. I would also add simple molding at the color change, painted the same lighter color as the lower walls.

If you’re going to remodel the whole room, I would just leave it unless the paint is so dirty you can’t stand it. I also have very high ceilings in my house, and in my small powder room (10 feet). I will be remodeling it using wainscoting with wallpaper above it AND on the ceiling to try to “bring it down”visually.
If you’re up for a weekend project, then try using one color below and a darker color above and see how that feels.

IMO lower the ceiling then do what ever style and decor you like

Left, for the reasons Kendrah stated. Not only does the center stairway chop the deck in two, but the narrow area there looks like a painful chokepoint. That door is going to constantly thwack people who are trying to cross from one side to another. Perhaps while they are carrying food or beverages.

Stairs on the left looks more balanced. And they would be less likely to block lake views (and/or sunlight to the greenhouse) on th left side.

It's not a question of what I prefer, it's what works best for the overall layout. Which you haven't shown so we can't comment. I think that would have an impact on where the stairs are.

It's done frequently where I live, especially in my neighborhood of small 1950s houses. So many sad rooms with large windows "views" of parked cars. If possible, put the bathroom on the front (driveway) side of the space. If the bedroom has to go on the front side, see if you can install an attractive tiny courtyard, screened by an attractive wood fence, between the driveway and the bedroom wall.

Location dependent, the slab will not be insulated & waterproofed. Garage's in many areas are framed in 2x4's with minimal insulation, and house walls with 2x6's and much denser insulation.

Currently, the nook off the kitchen is being used for plants. All the windows on the first floor go almost to the floor. Is it okay to put furniture in front of the windows?

My personal rule for "interior design" at your life stage is that it's ok to do pretty much anything that makes daily life function well. Your family's needs change so frequently at this stage of life. You just move stuff around between rooms, acquire Goodwill and Ikea items as needed, discard as needed, until all kids are in school 6 hours a day, the toys are much smaller and easy to store, and your lifestyle and furniture needs become more stable.

I love the green wall mockup! It complements the rug, the orange pillows, and the art in a way that your current wall color doesn't. It's also a better team player with the red-toned wood of your floor and furniture. It's a beautiful, clean room just the way it is. But with the green walls it's suddenly a strong, cohesive design.
I don't think you need drapes, with either wall color. The one thing I would add is a cozy throw, one that has some of the same orange tones as your pillows and rug. A blanket draped over the easy chair or the bench, ready to grab and wrap up in, is the missing piece that would make the room ready to just walk in and relax in.
Agree with @susan49417 that a larger mirror would look more balanced. Maybe one with a gold frame to tie into the picture to its left, and to add a lighter, warmer tone.

Your room is very pretty the way it is. My only suggestion would be to turn the two paintings above the bed to horizontal. I'm curtains were hung High and Im assuming that's why you're pictures were high as well. They look to be abstract so maybe it would work. Maybe it wouldn't.

Just me, but I do think with all the rectilinear lines in the room, something round and textured would look nice over the bed. And the plant on the floor in a round basket or round pot.

Beautiful!

Love it!! I think the porch is a bit small for the urn, maybe find a better spot for it.

Door area looks great. That color is so nice with your stucco. I agree with ShadyWillow. Maybe fill the urn with something bright and tuck it into the corner front of the bed at the stair bottom.

Agree with others--landscaping would be a fairly low-cost way to make a big improvement. I do love the idea of a bump-out for a foyer though. Not to improve appearances, but to improve interior function. My weird Cape-Cod-MCM mashup has the same kind of door opening straight into stairs, and it's a daily annoyance.

No to painting the brick! Here's a mock up. I would also add some brick along the pathway.
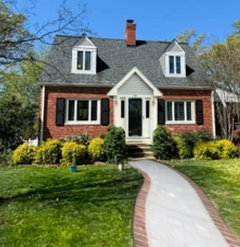

Personally, I would not paint your brick. I think it looks very nice. What I would change is as follows:
1. New house numbers. What you have looks cheesy.
2. New light fixture. Something bigger than you have.
3. Personally I would lose the shutters.
4. Paint your front door a vibrant color to stand out against the brick.
5. Landscape with some flowering bushes and get rid of all the depressing green bushes.
Re-evaluate at that point to determine if these relatively simple fixes are all you need. Good luck!..

It really is a narrow path--especially for AirB&B renters travelling down with luggage. Since your neighbors are already providing a good stretch of greenery, you could just put tidy rock beds on each side of the path. Or rock on one side, plants on one side.

I've reread the post a couple of times and don't see any mention by the OP that this is a rental property. Not that that makes much difference to the fact that cacti are a daft idea.

Hi @floraluk2 - Paul has a related post about using pavers for this walkway. In that post he said his home is a triplex - the two rental units are in the back of the main home. Sorry that my post was confusing - that’s why I said I should’ve posted my thoughts on the pavers on the other thread.

What is the upstairs layout? If it's just bedrooms, you might be happier closing up the opening and having a solid wall. It's nice to have some acoustic and visual privacy between floors.

@mcarroll16 its 3 bedrooms and a small loft, so that's a great point. thank you!!

@Beverly great idea too! really appreciate you taking the time to do that

Google "Hemnes shoe cabinet" and you will get pictures of that Ikea option, plus a lot of other think storage units to consider. The Hemnes unit I've seen in friends' homes is reasonably attractive.

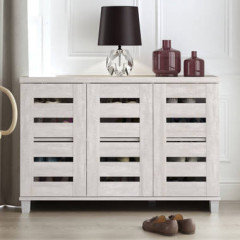
Wayfair has a lot of great shoe storage options, affordable, good looking.

For me the top thing that would make this a more inviting space would be more plants. Some small trees/large shrubs on that bank between the driveway and fence would add an inviting lushness. A columnar evergreen left of the bay window, a tree or trellised vine on the wall left of the staircases, another trellised vine on the blank wall of the garage.

Family (4) mostly but gatherings also, say 20 people max. We have space for a pergola in the back of the house where it's more adequate. The house is south facing, so we get a lot of sun in the front all day, and we don't want to hinder that with a pergola in the front.

It's a very large area and I'm not sure I understand what you mentioned about the pergola, either it's possible to install one here or you already have one somewhere else on the property.
I show below:
- a seating area under the pergola
- a lounge chair area with umbrella
- a fire pit area with 4 chairs
- a dining area with umbrella and BBQ
If you like this floorplan, I can go into more details as to the style of furniture or let me know what style you like (rattan, wood, colour, etc...).
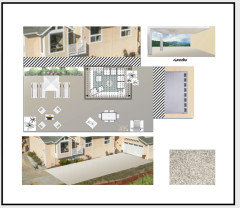
Note: I don't have any dimensions but it look like the pergola would fit under the windows.

The size seems really good--I wouldn't go much larger. It's nice to have some "breathing room" on each side, and not span the whole wall. Agree with others though that darker would be nice. Wood could work. A lacquered blue, green, or deep orange would be amazing.

Such a fabulous kitchen and family room. Thinking wood might be really pretty there.. It would be less matchy match and offer another texture and some warmth. I agree with @kendrah 's question. How much storage do you need?
I like @lucky998877 super suggestions.

This one is quite shallow, and very classy looking. Looks like it could fit well in that space.
Ella Rustic Dark Brown Oak Wood Top Metal Base 2 Drawer Rectangular Console Table (kathykuohome.com)

I would probably get an S-hook and hang it from that wire shelf that is to the right.

Ben is Benjamin Moore's low-end paint. Which is not a criticism--I don't have any experience with that line. Just something worth investigating before you commit. Like jackowskib, I use Aura. And I prime, because that's a lot cheaper than an extra coat of Aura.

@cat_ky We'll use primer plus 2 coats - the walls are white, very white (called Benjamin Moore Simply White) so new drywall should be covered just fine.
@JAN MOYER We are the pros, we will HAVE to be the professionals if we want to save just over $20,000 as per the quote. Yes, it would be easier to just pay the painters but we'll have the fun and challenge of doing a really good job, perhaps even better than the painters would have done.

Jeff, perhaps consider getting a quote for pro to paint just all ceilings and crown (if any). That will be money well spent and you can focus on all below.

Agree with taking a deep breath and repainting! if you are talking wall removal and adding counters you are now looking at full kitchen renovation, new flooring throughout house, plus cost of removing wall. that is a huge project. it’s a lovely place that looks completely livable as is. unfortunately i’d wait on flooring and do that with wall removal once you have a full kitchen plan. i actually like the arches though! If you do want to do flooring you’d need to buy extra to patch later. design wise you are probably better off waiting until you have a full plan though as you will need to carry same floor through kitchen/living area if opening it up.

I can see why changing the floors right now is calling to you. The gray tone of the kitchen floor is a huge clash with the wood cabinets. The carpet looks tired, and also a difficult gray to work with. If you loved the rest of the house as is, changing the floors to a medium-toned hardwood could be a good move. But you want to change walls, and that would mean patching floors. Probably worth waiting on everything until you have a comprehensive plan.

I would want at least one outlet between the sinks. That stretch of countertop is where you will want to set hair dryers, curling irons, etc while you using them. Nice not to have the cord stretched across the sink to plug in items. What about 2 outlets in that space? Not centered though. One just to the right of the left faucet handle, one just to the left of the right faucet handle.

For a hall bathroom, we installed outlets on either dude of the sink, a single.
I realized that i sometimes need two hot tools to dry my hair they don't fit in one outlet.
So, like suggested, figure out your needs. Pretend you are getting ready for the day.

What do you mean "they don't fit"? The plug is too big for a double receptacle? How much current do your tools use? You might need two receptacles on two circuits.

Just put the shades on the inside they work just fine inside . I have them on my sW facing large windows no problem Plus the fact when the wind blows they do not flap in the wind .

Shades inside are not going to work as well to block heat. We already have wood blinds inside. The glass gets quite warm in the summer. The aluminum window frames get hot. And that heat radiates into the rooms. It would be nice to keep the heat from hitting the windows in the first place.

Just wanted to reiterate what Debbie Washburn said about the interrupted countertop. If your wife really wants to keep the corner pantry (which is a bad idea), the best way to handle that would be to flip the two walls. Put the cooktop (and the wall ovens, if it fits) on the right wall, so you have continuous countertop between sink and cooktop. Put the fridge and pantry cupboards on the right wall. It's not a big deal to take milk or produce out of the fridge and carry it a few feet to the sink. It is a real pain to do that with a heavy pot of soup or boiling pasta.

Surface and volume thought
Square feet , surface area, can be any shape.
A square at 4 x4 is 16 sq feet.
A rectangle via a turn of direction ? Meaning 3' x 5.5 feet? equals 16. 5 sq feet.
A 5'w x 2'd x 8'h reach in pantry is 80 cubic feet of storage......and a walk in as the op has on plan? Assuming 13" shelving depth at same height? That is 65 cubic feet, 15' less, unless you fill up the floor and are unable to walk in at all, and you can only count the corner turn on 51" x 51" once - so it is 39" x 51" ish depending what's on the shelves.
Is the OP's question about the way the island looks , or is it about how it functions? Either will function.
Is the question about how the KITCHEN on a whole looks? If it is that, the "elephant" in the room is not the island, nor the shape of the island - it's the broken and disrupted look of a door on a walk in pantry, that affords less storage than a nice reach in .
The question as posed, below

Clearances - much ado on clearances. Ideal is full 48" and yet, many manage just fine on a couple inches less. Does everyone obsess on the overhang or even take that 1.5 inches into account? Is 42 inches a total kitchen fail? I'd hope not........all over this country clearances (more or less) certainly exist and the comfort or lack thereof is personal, and dependent on need and what need is MOST important to the user.
This is never going to be a kitchen with an island seating five kids : ) Do the kitchen for the long haul. If it means you'll "die" without a walk in pantry? You know the answer. None of us are going to be using the island, the counter tops, the kitchen, the pantry, and in no case, will you have a four or more seat island in that kitchen footprint : )

(just for the record, the reason you don't see square islands in *large* kitchens is that it can become hard to use or clean the center space if it is, e.g., 4 feet from every edge. there can also be issues with countertop slabs. otherwise, not inherently weird or off-putting.)




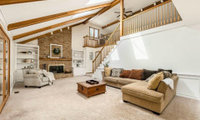

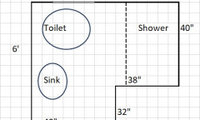
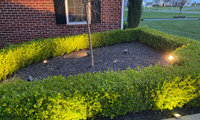
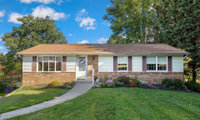
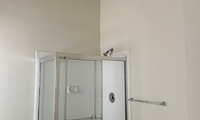

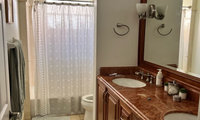


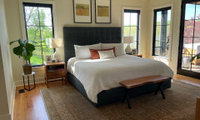


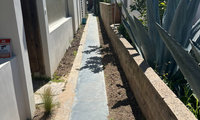

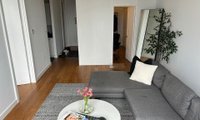


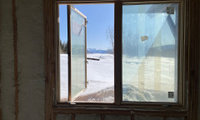
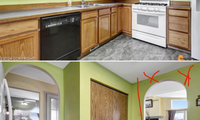
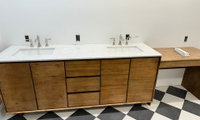


If you are adding whole house AC, you should probably just get a heat pump. Painful to replace a 5-year-old furnace, yeah. But when it does finaly die, you aren't going to want to switch to a heat pump and throw out the relatively new AC unit, .... rinse repeat. AC units are a lot more expensive than furnaces, and rebates from switching to a heat pump may make the cost pretty comparable (not sure what the Canadian rebates are).
For the rooms that don't get good heat, you might investigate improving air return flow. Having overall sufficient return can still leave cold (or hot) air stuck in one room. There may be solutions like various types of jump ducts that don't require modying your duct system.
Ray,
It may be different in your area, but here in Virginia, residential HVAC systems are installed by licensed mechanical contractors. The mechanical contractor is responsible for the design of the system which is reviewed by code compliance (manual J, S and D) before a mechanical permit is issued. Performance testing is mandated so there's no guesswork regarding duct leakage. If the system is substandard, the folks who installed it are responsible. The OP"s builder's problem is that he/she hired the wrong folks to do the work which is usually the product of awarding the job to the lowest bidder.
There is no builder problem here. No one is being blamed for anything. This forum is mind boggling with assumptions and judgement.