Recent Activity

" My advice would be to bite the bullet and pay for a complete re-roof. "
Bahahaha. @Snipo roofer, you determined the house needs a roof from two drywall joints that were not taped properly? You must be reallllllllllly good.

I would move the sink as far to the left (oven end) as needed to get at least 42" of prep space on the refrigerator end of the island.
The DW should be on the ovens end of the island on the other side of the sink from the prep space.
Since all three primary work zones (Prep, Cooking, Cleanup) will be in that one area of your Kitchen, be sure that aisle is at least 48" between the refrigerator handle and the island's counter edge.

This is why she needs to shop with her samples. Virginia Mist could look great - or not - with her blues. Blue Pearl could work, or also look “off”. Every stone is unique, so you have to bring your samples. My Blue Pearl looked brand new after 11 years of normal wear and tear. Granite is definitely less “fragile”.

Found this photo in The Vandorf project page on the Ashley Montgomery Design website (using Google's image search) - perhaps you can contact them and ask.


Yes, it's a kitchen designed by Ashley Montgomery. Here are a couple more photos. There are no credits given, so you would have to contact the designer, or use the photos as your inspiration to find a similar cabinet color paint.
Edited to add: someone on her IG page said the base cabinet color is Farrow & Ball "Cromarty". The uppers are Benjamin Moore Swiss Coffee OC-45. Keep in mind that paint colors can look very different in different homes and different rooms.

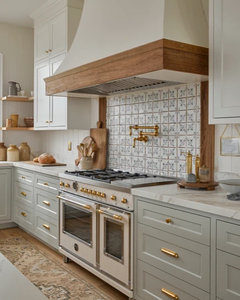
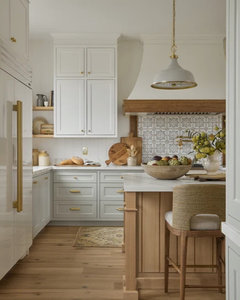



I am bursting with gratitude and excitement over here for all your support... and I have a vision of coming back to this thread, and posting a REAL LIFE photo of our kitchen with your layout!! A more opinionated response to come... but right now, I'm combing through your every words to formulate a decision based on all this gold advice and guidance. THANK YOU to the moon and back friends!!!!!! <3

This a tough one, because the cabinets look nice enough, but they have things that would make me wait and save my money for a full remodel.
The things that would bother me:
- lack of drawers
- uneven upper cabinet heights that don't go to the ceiling.
- cooktop in the island
- wasted space in the middle. Was the table supposed to go where kid table is?
- pantry door not in the best location
- fridge against a corner/wall
I had a similar issue in my previous kitchen, although most of the layout was decent. I waited seven years before I gutted the kitchen and we worked first on the 5 bathroom that we hated even more than the kitchen!

Discontinued, or current, it doesn't matter. They are inadequate for any real ventilation needs, and almost impossible to maintain properly.

Everything is “dated” after 5-7 years. New products, new technology and plenty of marketing outdates elements no matter what. Easy to extend wood into kitchen. You could do a herringbone pattern just for fun if you want. Loads of options. Biggest no-no’s. No black in this kitchen. Use color on walls if you go white on cabinets. Pale blues are super friendly and can work with most any “styling” choices.

It looks good as is. Not every surface needs to be decorated. Whatever you put there will compete with the pretty stained glass. You already have a bunch of objects by the sink; that is enough decoration.
Someone will probably suggest a wall clock. But don't you already have a clock on the oven and the microwave? Again, leave the space plain.

Bigger window.

Consider backlighting the stained glass and hang it above the window. Then you get your view and the glass.

Oils or other tall containers go in the upper cabinet on either side of the range (depending on which side you do your prep)
Spices go in the top drawer on either side of the range, with these spice organizers from the Container Store. Better if that drawer is at least 30" wide.
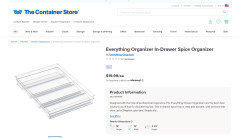

Rev-a-Shelf spice inserts, in a top drawer next to the cooktop. Also, an L-shaped island is a poor design. I'd re-think the island if it's not too late.

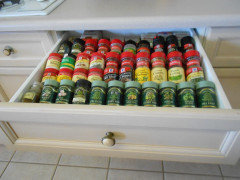

Yeah we’re going frameless. Ceilings are 9’ and we are going to the ceiling for more storage space.

Adding — and you MUST go to templating at the fabricator’s, or at least see it digitally, even with quartz. Good luck.

"Make cleaning easier on yourselves!"
Yes, by touching a cabinet door pull with a hand covered in onion juice, flipping a switch underneath, and touching the door again to close it instead of poking a top-mounted button with a single finger.

I think cabinets resting on the counter next to the stove is quite an unsafe design. It does not allow enough counter space when you pull a heavy hot pot or pan off the stove. You need adequate counter space immediate to either side of a stove to rest a hot pot or pan on. Your concern is only crumbs? Maybe you need to rethink safety. I am a retired US Air Force nurse, and also spent many years as a workers comp nurse case manager. I medically managed treatment of all different types of work injuries, including restaurant injuries. Many of them were 2nd and 3rd degree burns from workers moving heavy large pots and pans from ranges, and the contents of the hot food spilled and splattered on their arms, chest and faces. Be very careful when you move hot pots off your stove and onto your island counter.

@HU-759956759 the problem is not the color, it's that you chose a honed finish. There are so many posts online about how problematic a honed finish is for Quartz. You could have chosen that same color but with a regular finish and then you'd not have those issues. Don't add sealer - it will make things worse since Quartz is not supposed to have sealer, and the sealer will just sit on top, and cause a haze.
I'll link a thread that goes from 2014 to the present, with 158 comments, but there are many others like that.
https://www.houzz.com/discussions/2688152/honed-quartz-help#n=158

HU:
Try some Tenax Quartz Toner please.

Sure. Thank you

“A 5” riser is required. “ VERY clear. Install the required 5” minimum backguard.

I agree with the above comment that the indented wall is the better place out of the two walls you show.
I am not a fan of the cutting board wall, sorry! The pics of course look perfect, but in reality the likelihood is for it to look cluttered and busy. Plus, do you actually have a bunch of light-weight circular or narrow boards like that? A useful cutting board is larger, heavier, and rectangular. Or, if you are using small boards for charcuterie or cheese boards, do you have that many? I would not use up wall space for a busy display.

Thanks so much!!!

side wall of pantry (the wall perpendicular to the light switches on teh wall leading out of the kichen)






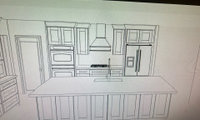
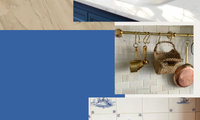


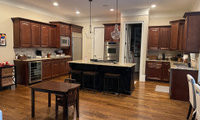



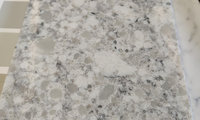



Pull out drawer will either be shorter - ending at the depth of the hole with wiring, or it will need to have a U shape cut out around the hole. Looks like plumbing pipe & disposal are off to side - for a left sided sink drain I assume - so the result is good, usable space for middlle & right side of space.
M. Miller: great video!! Thanks