Recent Activity

try again with the photos, wait until the gray disappears, they'll load.
maybe you need to shuffle up the whole room. Definitely a piece of furniture under these framed pieces. is it a dining room?

More ideas

When you upload MORE pictures of all of the space?
You must wait for the image to clarify, lose the faded look, then hit submit. Often you just need to hit "edit" and try again.
The browser on your lap top or Ipad is far better than the phone, Hint hint.
You haven't enough context with a photo of ONE wall.

don't paint the brick.
Let's see what the windows you want look like.
no room for properly fit shutters. Paint the Garage door to blend with the brick color.
a light color front door color would help make it more welcoming... a sage green tone would compliment the brick, or even a Greige tone.

the dark trim is too much contrast. I'd go with a greige tone, and leave the gutter dark so not to contrast with the existing roof color.
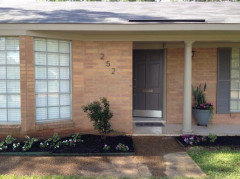



I would pick a color from the brick, either a taupe, or similar. Is there something wrong with your gutters? The ones you have look nice on your house. The darker eves, (to match the gutters), would look really nice.

a single neutral white color throughout (including ceiling) is a nice backdrop for introducing accents with furnishings.
Natural and artificual light will affect how the same color will appear different in any given space. with your oak cabinetry, SW Alabaster is a great white on the warm side in low light and softer in areas that get more natural light. Many deep colors for accents will compliment it, SW Naval for a deep rich space for TV viewing, even SW Virtual Taupe for a moody den space.
Your home looks like a great candidate for highlighting features with accent paint colors... the alcove for the TV, defining the dining room, etc. lighting is important, but I think 4000K is a bit stark for all lighting. you asked for opinions, that's mine.

tracefloyd that is such good advice i didnt even realize how it can unify things being all one cause there are def some things i want to downplay. And i for sure like the idea of painting the celings the same color as well. I for sure know i dont want a white with a yellow green undertone cause we have those tones heavy in the paint we have know and it can look sort of dingy in the natural light to me

Here is a great article from a very good website.
https://thecolorconcierge.com/best-white-paint-for-dark-rooms/
I think a flat paint finish for walls and ceiling gives more depth. A sheen gives the eye something on which to focus..not good. It also can make shadows, angles and relflections stronger or more obvious.
Trim should be semi gloss but the same paint color as walls and ceiling. Cut back on the visual detail.

I would not get the curb with the new countertop. Tile the wall to under the upper cabinets.
including tiling up the open pony wall, with a new trim cap with less moulding.
Better yet, match that with the countertop material.
I hope you'll be getting an undermount sink when you replace the countertop.
you could add a shallow cabinet to fill out the line, even open shelving.

no “as”…

Can you lower the pony wall flush and extend the counter over the top?

I prefer chrome in bathrooms, timeless and everything matches drains, faucets, flush handles, etc. Unless your room is huge and a real design masterpiece.

IMO chrome it is timeless and a master bath is a private space like the bedroom and can be very different than the rest of the house for even hardware.

The other advantage to chrome is that it's the least expensive finish. When outfitting a primary bathroom the savings can add up. I did want some sparkle as others have said, and the cost savings was a bonus when we remodeled two years ago. That bathroom has gray and white tile. DH still likes brushed nickel, though, so that's what's in the secondary bathroom (all white tile). I think gold and black are trendy, but I do like black in some circumstances.

large format tiles are great for limited grout lines
... the lighter the better in a room with no natural light.

Sorry for your plumbing issues. Use lightest color in floor tile for the wall tile. Solid countertop in color from floor tile.

I'm guessing a white would be too much? Also, for the bath surround, solid or would a slight pattern work (something that resembles light veining, etc.)? Not exactly, but Something like this.

very little difference, the longevity of the shorter one may be better...

So get the one that works best in your situation which is what is missing in this issue. Have you teasted them both for ease of entry . One of my clients has now got knee issues and finds the nice deep tub we installed 8 yrs a go is now a bit hard to get in and ond out of .

I have this tub , the "tall" version, and love it. We installed a 12" vertical grab bar to aid in stepping over the side (I am short).

Use the larger tile on the bathroom floor and transition to a small tile on the shower floor
a good tile installler can certainly fit the tile to accomodate for the slope.

Oh. And note to all: the bathroom has heated floor—No idea if that is relevant but does that possibly clarify the waterproofing choices here? Thx.

There is NO waterproofing on the walls. None at all. Ditra on the floor is an uncoupling membrane, not a waterproofing membrane. Post additional pictures. But this guy does not seem to have a clue.

how about a photo of the side of the room that you are taking the photo from...
I think there are a host of options for this room.

Interest and added life can be achieved in so many ways. I’d pick one or the other option and then enhance with your accessory choices. Decor will also create personality and look for inspiration before you begin.
Molding and a lighter/earthy green for a more contemporary look.

How you treat spaces beside the fireplace is a factor.
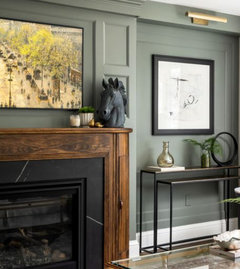
Entire room painted green, for a less broken up feel.

Wallpaper is a harder decision style wise, as it has a big impact on cushions, art, drapery and the overall feel of the room.

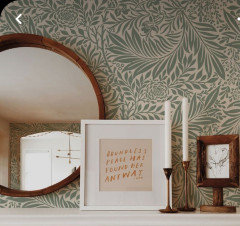

IMO the FP looks like the odd amn out all alone so I would not make that an accent wall I have no idea why you have all the furniture squeezed in to that narrow space . Life is added with art so wahy start there. What does the green connect to ? You do not pull an accent wall color out of a hat.Waht are the blck boxes on the wall above the TV? I need to see all the walls in this space and taken with a simple lens that does not distort the space .Post those pics here in acomments DO NOT start anothe rpost.

I'd choose the darker of the two. you will still get the contrast with the darker.

It really depends on the look you want - if you want more contrast (as in your inspiration pic) choose the lighter. If you want less contrast, choose the darker.

Honest question - has anyone had black/dark grout and NOT had it fade over time? Every time I've installed a darker grout, it feels like it looks sad pretty quickly (yes - even when sealed).

is the vanity countertop a different color than the fixtures?
I too would paint the upper portion a darker tone to bring it down to a comfortable height.
a blue, for me. is there a ceiling electrical box? if so add a dramatic hanging light fixture to fill the space. Since the tile and hard surfaces are white, I would choose a very soft blue, White with just a hint of blue, so not to clash with the other whites, and off whites.

If you’re going to remodel the whole room, I would just leave it unless the paint is so dirty you can’t stand it. I also have very high ceilings in my house, and in my small powder room (10 feet). I will be remodeling it using wainscoting with wallpaper above it AND on the ceiling to try to “bring it down”visually.
If you’re up for a weekend project, then try using one color below and a darker color above and see how that feels.

IMO lower the ceiling then do what ever style and decor you like

The original poster wrote: "Room doesn’t get a lot of sunlight. Windows face south and west. Want to lighten the space,"
When you want to make a dramatic change in paint color, the most reliable way to choose new paint, without color reflections cast by the current paint color, is to start with priming the walls with white primer. You may need two or three coats. Then open the blinds, turn on the lights, and put up new samples. Look at the samples in daylight and at night for a couple days. If you are getting new lighting, install it before making your final choice.

The experienced tile installers I have used usually have the pattern flow in one direction. I prefer that look also.
Some people like it totally random and that is their personal preference.
My guest bathroom with marble-look porcelain ... pattern flowing from top left to bottom right.
Ugh, hate what the phone camera does to the colors! The wall paint is definitely not gray! The tile is a calacatta gold look and has some warm brown/gold veining.


I would not paint the brick, it's a nice natural texture for country life.
SW Seakskin has at least some warm interest. I wouldn't go darker.
the natural wood finishes add to the warmth.

congratulations on all the hard work. How about SW Polished Mahogany?


@kandrewspa Thank you for the photo. I am pretty strongly averse to gray since my town has undergone a huge increase in home prices, and along with the has come the dominance of "houseflip gray" as far as the eye can see. I do take to heart your comment about black being a strong color, but I find it quite homey when combined with a good bit of greenery, and in a semi-rural setting: friendly black house. The roof will be a combination of browns and black.

Thank you, Debbi! We have done that, and we really like the color. We get bright, unrelenting sun more than 300 days per year, and I like the strong contrast between the dark house and the tawny and green surroundings. And thank you, Lyn! I love a red house! We have a barn red... barn, so I think the Mahogany would clash, but thank you for the fun suggestion!

I'd lighten it up for a fresher look, different than the neighbors. SW City Loft, including the garage door for a unifying look.
SW Rain for the front door



I think Lyn’s color suggestions are good and would give the house more ”life,” especially with the long, low roofline. The brick is nice; make sure the City Loft (or whatever color you choose) works well with the brick. Yes to landscape work.

Can you post another picture? everything just looks all grey. Or, take close-ups of each item: bricks, roof, windows (if you don't plan on painting them). Also, the ground looks covered in stones (also grey), are you planning of putting-in grass?

ideally, replace the entire floor, but until then,
fill in the space with a similar depth flooring, close matching if possible

You need a better design. A 36” island will be too tight for your aisles, for the way you want to use this.
Replacing all the floors is a given at this level of change project. Along with everything else. You are talking a 150K+ renovation here. You need actual professional kitchen designer help.

If the tile does not run under the peninsula and leaves a flooring hole when you change your cabinets, then it would be best to replace all of the flooring. What type of flooring you choose will depend on your cabinet selection and what you like. If you do real wood you'll need to worry about how that will look next to faux wood tile.

I would not mount the TV above the fireplace, it is too high for comfortable viewing.

Where did you end up putting the TV? It looks like you have a second small couch, but then we realized it’s a part of the sectional. Looks like you removed the middle seat from the sectional. Anyway, sure wish we could get a hand drawn sketch of the room with measurements. We could help you a whole lot more if we did. Because we can’t measure the room ourselves we need your help to do that for us so we can help you.

Your couch is awesome! It’s wonderful the way that you can rearrange it in so many different configurations. Is it a lovesac? If not, please tell us the name of this couch and the manufacturer. Best wishes.

doesn't look like they were leveled

A tile leveling clip should have been used to make sure there was no lippage.
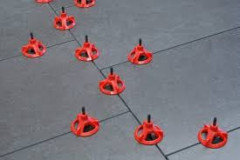

Hexes are 6x harder to set than squares. Marble hexes multiply that by 4 at least. So, marble hexes are 24x harder to set than a plain 12x12 tile.
And that^ is what happens when you have someone doing it wrong their whole career, and who refuses to use a lippage tuning system. That's a labor issue, not a product issue.

I would do north-south. The rendering is east-west because I don't know how to turn it in Photoshop.

I agree with removing the shutters, they don't fit the windows.
Aside from repainting, I would plant some colorful perenials the length of the home . and start planting trees... it takes 20 years to get a good stand of trees, start now, so the property will only improve over the years.

Be careful planting trees too close to the house. They will wreck the foundation. How close did you plant the cypress? If you planted too close, you may need to move them out several feet. I dont mind the shutters. The windows are very small, and without the shutters the house looks like a big white box. The best thing would be to call in a landscape designer, and have them draw out a plan for some really nice landscaping, and to also recommend what type of trees to plant, and where to put them. You dont have to have it all done at once, but, once you get a plan, you can work off it, and do it little by little yourself, if thats what you need to do. You may also want to get a sidewalk, from the front door to the driveway, and stop people from driving on your lawn, or you will never have nice curb appeal. All it takes is one leaky car, to ruin a really large section of lawn, and it will take years for anything to ever grow there again.

I’m afraid to remove the shutters because it will look like a box. Is there any other window treatments that would look better instead of the shutters?
The cypress trees are about 3 feet away from the house. I am slowly adding landscape to the front with river rocks close to the home and black mulch infront of it.

I don't like a sink on the peninsula. I'd put it where the stove is or a bit closer to the frig and put the stove near the peninsula. or is the vent hood already vented there?

You have two identical posts. You should delete one and gather all the comments on one thread only.

More info in the other post. I suggest this one no longer be used (Brittany is unable to delete this post right now).
https://www.houzz.com/discussions/6439965/help-with-kitchen-remodel-layout#n=9

the dark garage door looks like a black hole.
Paint the garage door the same color as the siding to make the home unified.
I would not paint the brick. if the door in the brick wall is a family entrance, paint it to blend with the brick and disappear. Paint the front door a welcoming color, including the sidelights.

“Paint the garage door the same color as the siding to make the home unified.”
Agree!

What would be the best way to find a paint color to match the vinyl siding?

There was a post about a very similar room a few months ago but I can't find it.
I would turn the table. Get a rug. Paint the inset and place a narrow console table or cabinet in there. Get a rug and some beautiful art to replace the mirror. Lower the chandelier so that is about 30" from the table.
Dimensions:
Overall: 36"H X 55 1/2"W X 10 3/4"D


agree^ without any measurements and knowing what you need and will reuse hard to answer. I would start with placing what you are going to reuse. Dining table centered on window, TV mounted on the wall where necessary, sectional positioned for viewing, etc.
What's left? only get/use what is needed, keep it simple.

Thanks both. We are considering buying all new furniture. The current setup is temporary. We plan to mount the TV on the 10’ bathroom wall.
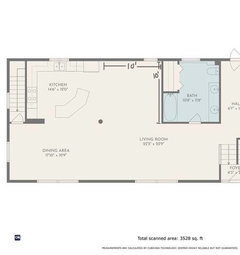

You have three zones to fill, the dining area and two legs of the L on the lower level of the step.
I'd center a dining table on the stair wall and allow for a path from the foyer, front stairs and bath. You have plenty of casual dining seating at your island and tables are nice to have for guests, crafts and games. A dry bar or buffet in that zone can support entertaining.
The lounge area can stay where it is now, the TV can also be viewed from the kitchen.
You can add overflow lounge seating in the "dining area" adjacent to the kitchen where people can visit with the cook or people sitting at the counter. It looks like you have little ones, a small play space can be incorporated there too.
Be sure that all areas are cohesive, especially if you add a play space. Closed storage for toys or dishes and if you must keep a pet crate here, look into consoles that incorporate them. Light fixtures and rugs can help define the zones.
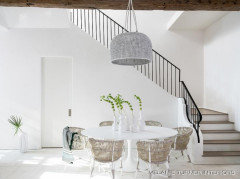

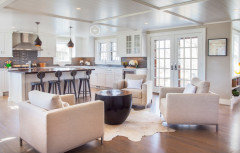
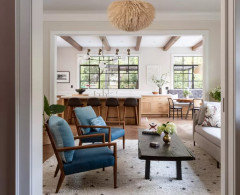
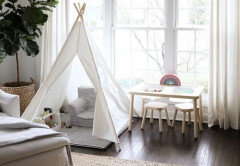

they should line up... are you going to add a backsplash?
any wall decor will highlight the off

I never said I wanted symmetry. We had a cabinet plan that I thought was final until I started looking at it and realized our cabinet designer was an idiot. Lesson learned. Didn't trust anyone to know what they're doing.
I had to make a decision yesterday as they were hanging cabinets and I decided to omit the filler. The edge of upper cabinet will line up with the counter, which is fine.

We removed the filler and set the cabinets. Turns out they had misplaced one of the sconces anyway so they had to move the light. Outer cabinet & lower now align.


I personally wouldn't worry about matching, it isn't right next to the others anyway.
it shouldn't be the focal point of the room.

IMO stop buying all these fad colors and keep it simple all chrome looks the same, stands the test of time and looks awesome.

17 is big enough. a 14" sink is plenty for a bathroom sink.

Best?


Why oval? Why the duplicate post ?

High gloss will amplify the textured look. Glossy paint shows every imperfection or texture in a surface. I personally wouldn't enjoy seeing orange peel in a glossy texture, but it might just be preference. I'd either do the ceiling in complete flat, or remove the texture and paint it high gloss.

SW Alabaster would be a great option... you can see by the samples of white next to it that it is a soft white. I would paint the ceiling, walls and trim all the same color.
if you are keeping the blue drapes, fine, but I would remove the valance and keep the panels.
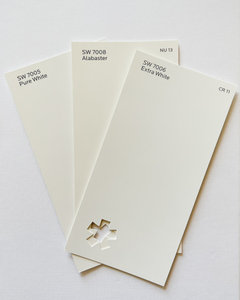

Ceiling is flat finish, Decorator white or Chantilly. Navajo on walls is matte . Fireplace is Satin finish in EITHER Chantilly or decorator, and that would include any doors.
I repeat, all other trim is not special or interesting enough to be highlighted in any way, It matches the wall in color and finish which is Navajo and matte. .....because you are ignoring it as it should be ignored: )

Thankmyou so mich! i have one more question, do i need to primer the walls with the yellow and blue? if ao can you recommend a brand plase.

Changing the trim color would help.

matching the window trim with the roof.
and the body color you choose matched all the trim(s) including gutters, downspouts
What is the siding material?

try to neutralize it by a similar tone to the roof color.



it is centered... the wall just cuts in to the illusion.
I think you are the only one bothered by it. I would be thankful visual problem is on the inside.
Really, it looks great!

Or sell and rebuild.

Ok, funny enough, I agree with centering on top or bottom (or re-doing staircase). You made me look at my own stairs - they are very similar to yours. I need to do something like a runner, too, and you’ve given me something to consider. 👍🏻

I wouldn't want to be seated at a counter looking into a sink.
Measurements and proposed layout would be helpful for comments.
will you be changing any living room furniture or layout?

You're trying to bring more natural light into the kitchen?
Is that wall loadbearing?

A to scale floor plan of the whole space you are planning to redo Do it on graph paper show every window , doorway where those lead every measurement clearly marked and posted here in a comment in jpeg format . This is the only way to get help here. The pics are pretty useless BTW.

Yay. easy to clean.

agree^ I would use the same blinds as the other windows.
or shutters? Once you clean up the window, treat it like a feature.
you have everything lined up around the perimeter of the room, wondering if you can change the furniture layout so no to draw attention to the windows? Is there a TV on the wall that we can't see?
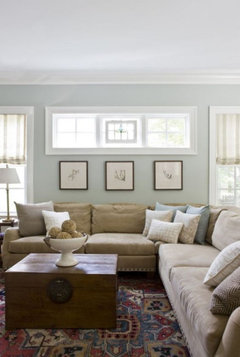

Heavy not heavenly 🤭

Where does your kid(s) play with the toys most often? I wonder if the space where your office is now could be a fun play area of the room? Maybe they are young and you want your eyes more on them. But kids often love feeling like they have their own little section of a room.

Hi Lyn- Thanks for your suggestion. This is a burgurdy version, not exactly the rich rust you mentioned. But embrace it :)
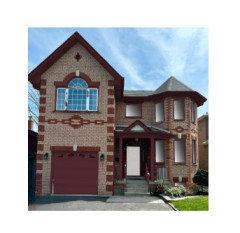

Google "Hemnes shoe cabinet" and you will get pictures of that Ikea option, plus a lot of other think storage units to consider. The Hemnes unit I've seen in friends' homes is reasonably attractive.

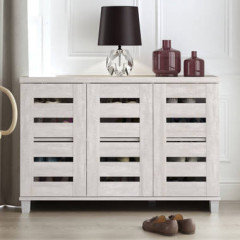
Wayfair has a lot of great shoe storage options, affordable, good looking.

The paint looks fine ... unless it is dirty/worn in some areas.
I don't think going with a slightly lighter color is going to make much difference in how the space feels.
It wouldn't be hard to liven things up with some more colorful art and furnishings. Drapes would add softness and some color and/or pattern.

funny... I looked at the photos before Iread your Dilemma.
I too would start with the ceiling, white, matching the crown. I personally like accent walls, drawing attention to define specific areas. Anywhere, where there is a end definition to change the color. I'd start with the mirror wall or the inside walls of the window seat. looks like you have plenty of natural light to show the unique architecture. looks like an interesting dilemma.

they are beautiful, just a great size. lovely next to the rich green.
I would add an area rug. Greta Find!

Lovely room. Great chairs. I would put a table between them as a coffee table is not great with swivel chairs. Post the other side of the room so we can see what size rug would work best.

Make sure the table you put between the chairs is sturdy. Swivel chairs have a larger footprint because they can swivel- not always obvious until something gets knocked over
: )

start with a good clean up and powerwashing. Remove all the debris to see what you have to work with. Any option to open any of those window openings and install a door?
a deck off the house would be nice, even if it's small, someplace to sit and enjoy the outdoors.

Good advice about being wary of what gets planted with the pool. Not just tree roots but tree flowers, seeds, and leaves are a constant bother with a pool. You might be able to add taller trellises here and there to the fence, and train flowering vines on them, for more privacy.
One thing that helped budget wise was to wait to buy plants until late summer/early fall, when nurseries and big box stores heavily discount shrubs and perennials. Most of my shrubs and trees were acquired that way, saving 50-75%. As someone above said, take the time this summer to prepare the areas for planting.
"Most bang for the buck improvement items" is pretty vague - can you make a list of specific improvements you want to see, then order it by what is most important to you and/or a pressing issue that needs fixing? (pressing need = things like bad drainage, improper roof runoff, a patch of invasive weeds, rotten fence boards). Also most do-able.
I would spend some time at the library, looking at home & garden magazines (my library has gone to all on-line that I can view from home) and checking out books to get more solid ideas of the way you want things to look in the end.
See if "walkable" ground covers would work in your area, instead of sod - to cut down on the mowing, fertilizing, weed control etc.
Do you have any family members who would pitch in to help? Maybe a preteen or teen for a few dollars?

Thank you! The stain I used is Ready Seal in the shade pecan. They have plenty of options but I like how this one has faded. At first it’s much more intense. It’s a fool proof stain, i just used a roller and followed up with a stain and it blended perfectly.
I used little lime hydrangeas and spaced them 6’ apart from center and 3’ from the fence line. Panicles are so easy and they bloom on new wood so you can prune them whenever. They’re also hardy and they don’t particularly care about soil composition. Just need to water every so often- full sun to partial shade! I just extended the bed to the right so they are significantly smaller but they catch up fast. I recently added gem box hollys in the front because they are a native evergreen and i wanted some winter interest since hydrangeas are deciduous.

nice paper options, but it won't help sell the home.
a fresh coat of paint and a spotless clean will sell it.
people want to imagine what they would do to the home to make it their own.
But, if you are itching for a decorating job, have at it!

Add in a covered trash can

I agree with just painting. I would move the towel ring up and closer to the sink.
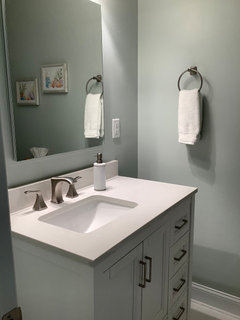

I always love a loden green trim on brick..it softer..more of a color from nature…and complements the surroundings…rather than distracts…

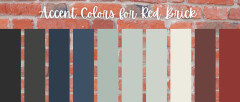
How about SW Alabaster for Shutters (a soft warm white) and SW Rain for the front door?
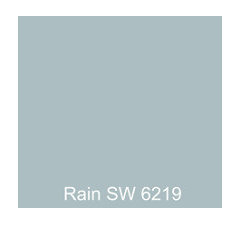


Yes, seal. If you are an abrasive cleaner (use scrubs or cleaner to clean)
you may want to seal yearly to maintain a fresh groutline.

Yeah, I've used Laticrete before, and while it's good, it's not bulletproof against stains and moisture. Sealing the grout would definitely give you an added layer of defense, especially in spots like showers where there's a lot of moisture.

Definitely seal the shower grout with a high quality sealer. It makes a significant difference in how much water soaks into the grout. Yes it's not waterproof, but it still makes a significant difference. For the rest of the house, I would make a decision based on How likely you are to spill. For instance, I would definitely seal the backsplash behind the stove

SW Alabaster

I would definitely lighten things up with a soft white. Lyn’s suggestion of Alabaster could be a good start. Testing is key with your space and lighting. You can get sample cans or order large swatches from samplize.com. Their swatches are made with the actual paint vs computerized.

is the light fixture centered in the tray?

if the light is centered on the tray and the table is centered on the light... I'd leave it.
you have plenty in the hall to distract from any thing at the end of the hallway.

But I love the contemporary feel of the etagere as well!

PS I just saw the old photo of my etageres! Omg! Back when I moved in two years ago, I reached out to Houzz. I took the advice to relocate the grandfather clock and I also quieted down the busy-ness of the items. It’s a big improvement today lol

I'd go for the largest format tile to avoid more seams.
Fit them so they look intentional, as if to make a new pattern.

Hmm. I'd think seriously about ripping out all the shower tile and replacing it with a solid surface surround in white.

I think you could use the tile you have on your floor if they are suitable material for shower....it's a choice that doesn't add an additional color to your room. If you are able, redo the entire shower area but sounds like you already said that's not in the budget. As an intermediate, can you at least remove another row of tile so your shower tile color transition is at the same height as your color tile row in your tub area? I can't see well enough to tell where the next row of tile in your tub area ends.

Always. Use Primer. On. Fresh. Drywall.

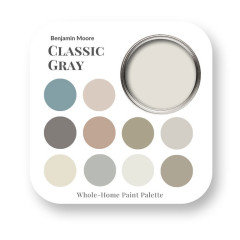

What's with this one cabinet on the window wall? Looks so strange

I added it for functionality, dishwasher is below and I need the kitchen storage.

NO. white trim with SW Alabaster makes the Alabaster look dingy.
Paint the trim the same color as the walls and ceiling... different sheen.

Thank you all do much! your comments are really helpful!

We have that combination through whole house, and I like it. We previously had trim and walls all in SW Alabaster (different sheen). It was okay, but in this house I like the added contrast between walls and trim. Usually I like all the same white.
ETA: If I were to choose just one of those two whites, I’d pick Simply White. I think it‘s beautiful.

I would find a large outdoor area rug and center it on the fireplace, create a seating arrangement for conversation, usung the fireplace as the focal point.
I'd divide the spaces into what you need... the cooking area, and dining easy access for carrying food. a nice long credenza/storage with countertop buffet space alonf the wall of the house.

Thank you so much. I have the large area rug. For the other poster; the fireplace is the only item that can’t be moved.

what are you remodeling? a kitchen? the whole house?

No way to help you with no pics or plans.

We need a lot more info and pictures both posted here in comments DO NOT start another post

scratched up wainscotting is just as difficult to clean up as a smooth painted wall, just repaint when needed.
Add some blue and aqua to the space for your ocean vibe.

Another option for beaten staircase wall is a tiled wainscoting with colorful tropical tiles that can easily be cleaned.

I understand why wainscotting is a practical solution for your staircase, I would choose a simple pattern such as illustrated below. A few wicker baskets hung on the wall in both sections of the staircase is an inexpensive solution giving a "punch" decor look.
For your living room, I find it lacks contrast to make it more inviting, see my suggestions illustrated below.
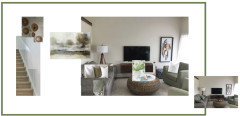

You got a lot of input on your previous post on same room. What’s up?

a sitting area for husband. Will he have a TV? is it for gaming, reading?
is it open to the dining or a private room? will you use the fireplace?
are you getting an area rug?

SW Macadamia isn't much lighter than the color you have
I would choose a shade a few lighter.
How about something from the tile I see in one of the pix?
dark leather furniture will add to the darkness... the browns seems to be limited, British Tan might possibly be the lightest in the browns have you looked at paint colors next to the leather options?

The fireplace sets the earthy tone for the room enhanced by the outdoor view from generous windows. Take cues from nature with neutral light color on walls, I like the idea of deep green leather sofa and upholstered chairs in coordinating pattern fabric. That should work well with the dark wood floors. Fluffy pillows for cold weather months, scale back to smooth cotton pillows for warm months. Are you going to change the fireplace mantel? It appears undersized for the scale of the fireplace.

I would add an ivory to your potential wall colors. SW Antique might look warmer in your room than a “white-white”.
Although a caramel leather sofa can be pretty, a contrasting navy blue sofa could be stunning.
Just a thought. I think these rooms are inviting.
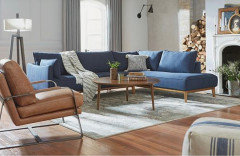
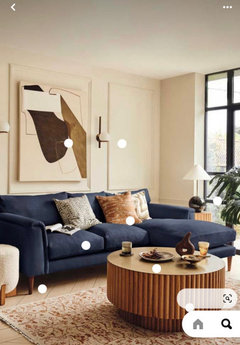

how about some photos of the kitchen?
Big room? small?
windows? the floor? the style you have in mind?

I’ve seen pics of zellige and like it in pics I wanted variation. Here’s a pic of the corner where the kitchens going. I’ll wait till it’s installed this week to make final choice.
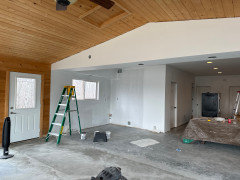

Come back with photos! Another factor with zellige is that it's not straightforward to install, so find out if your tile layer has experience with it before being sure that's what you want.

What a beautiful home!
Yes, paint anything that’s currently light tan to match the rest of the home. Even the garage doors.
Porch trim and window trim could match the white windows, but maybe in a slightly dulled-down white. You might not want to paint ALL the porch trim white, though. That might be too much. Just paint the same as the house. Your front door could be the same white.
I’m not usually a fan of shutters but yours aren’t bad. Their color is ok.




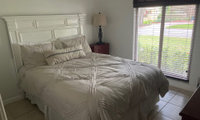

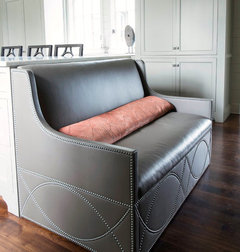

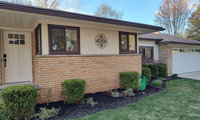






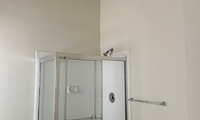
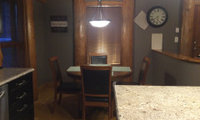
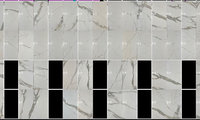
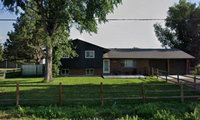


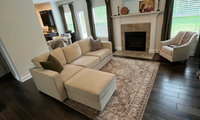
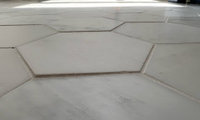
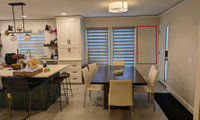
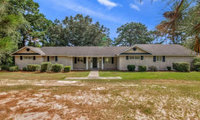
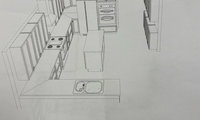
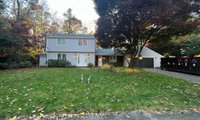
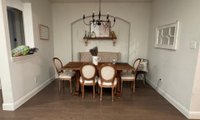

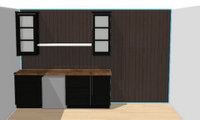

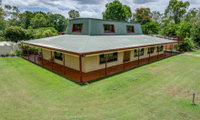
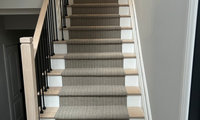
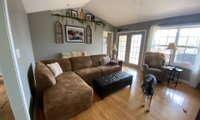
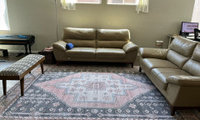
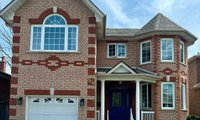
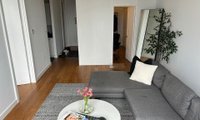

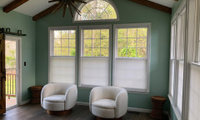


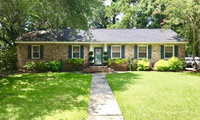


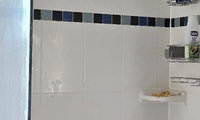
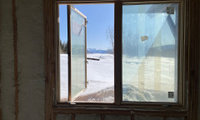
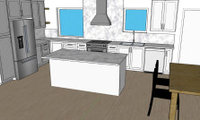


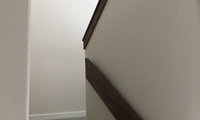
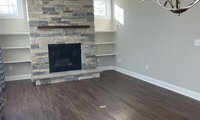


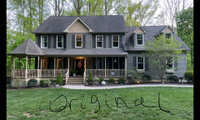
a litle bigger night stand... I wouldn't worry about centering the bed in such a small space.
Layer your bed with a throw and additional accent pillows in lighter and darker beige mixed with white (different sizes and fluff them up - feather inserts are the best). Remove the dark fabric in the arch of your window and install linen curtain panels from the ceiling. Install an area rug under the bed (mid to passed end of bed), a long framed art above the headboard. It doesn't look as though you have room for 2 nightstands but I show 2 so you cans see the style.
Thank you lkloes, Lyn Nielson, and lisedv for taking the time to give me all your great ideas. I’m such a visual person and love the pictures. Time to go shopping. Thank you again.