Recent Activity

The OBVIOUS first move is flip the tv to the right side of the room. That alcove is there for a TV. The rest we need more specifics--measurements/doors/windows traffic flow. What is the fireplace facing?

Your first thought was your best thought. Move the TV into the nook and put it on an arm that can angle and extend out. It is way too high for comfortable viewing above the fireplace. Then find artwork to put above the fireplace.

The space screams “The TV belongs here”.
Big artwork over the fireplace and your neck will thank you.

I’m with your uncle - that is too tight.
I like the idea of either using the primary closet (you could add a window and still have a lot of closed storage in there + add storage in the bedroom), make the guest bed a dual space (that’s what we have - a Murphy bed that is quite comfortable with a real mattress) or if you don’t like either of those, you could move the washer/dryer to the hall closet and turn the laundry room into an office (downside: no window).

Oh yes, didn't mention that we're getting rid of the arches and squaring them off

@ k8cd That was a horrible sketch lol. I updated it with this drafted version.
I am so grateful for this community for helping out so much with your inputs!
Okay.. I think I'm getting somewhere with this with neater lines inside out. Also, I'm not messing with the original corner coat closet and am not expanding out as much into the music/dining area. What say on this?
Oh and before someone hammers me about the pocket door in the master closet lol.. It is just a thought if my husband has to use the restroom, he doesn't have to walk all the way to the powder room or around the master room, so there. I would personally want the door from the master closet and close off the living room door but he wants it separate. I'm just being overly considerate lol.



I live in a row house, and the back of the house is glass much like yours. I have a fireplace that projects into the room about 22" and it stops short of the wall of glass by about 25".
A fairly deep (22") full-height projection into the room does not block the far side of the first door from anywhere in the room where you would normally walk. The far corner of that first window is fully visible from the doorway into the room, because of how the fireplace stops short of the glass wall for sightlines to look past it. The only viewpoint where there would be anything blocked would be from a viewpoint up in the kitchen over by the fridge somewhere or that same corner of the LR and I am not sure why that would be an issue since there are two other full windows to look out of.
I am not sure why the pony wall makes the room seem more well like than another sort of wall would? Lots of rooms with high ceilings have at least one solid wall that goes all the way to the ceiling. This is at least partly open?
I am still not sold on having a view of the backs of chairs and the underside of the dining table from the LR as being a better view than a piece of art on the pony wall. It's not a about seeing someone's underwear.
These situations tend to remind me of this.


it would be a shame to redo something that is so new. I would start with changing some lighting, all the lighting should be the same, it looks like your under shelf lighting is very cool and the inside cabinets are warmer... I don't see what the ceiling lighting is.
Address the lighting before you do anything.

Today was a big day. More updates will be coming in.


Living room almost done. Just going to be refinishing the hardwood and rehabbing the wood encasement around the windows.


New garage door went in, (facia trim and window frames will be painted to match)
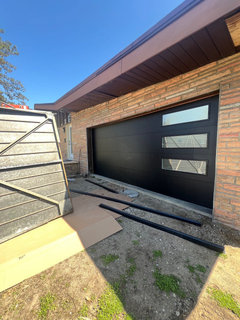

@Heidi. On the pony wall. Something like this on the same wall as the glass door. https://www.houzz.com/hznb/photos/gorgeous-getaway-transitional-bathroom-phoenix-phvw-vp~63866745

This is the room all ripped apart....


We used a Panasonic switch for the fan and light to have the two use the same switch plate, which I especially like because the fan button starts a 30-minute timer. (The light button below it is just on/off.) Our particular model also has a humidity sensor because our local code requires it, but they make the same switch with just the two stacked controls.
I do agree on moving the outlet next to the toilet to be behind it so that it could potentially be used for a bidet but still be accessible for things like vacuums. Ours is in that top corner to the left of the toilet and works well for those uses. I think two outlets is fine for the sinks, though. We only have one outlet for a single sink and find that to be plenty for a master bath. The one thing I wish we had considered was also building one into the recessed medicine cabinet to be able to have electric toothbrushes charge inside the cabinet instead of sitting out on the counter, but that isn't a huge deal since they only get charged once a month or so.

Don't do a double door. To me they are a 1995 Mac-mansion look and they rarely look appropriate on most homes. I would do a 42" wide door with 2 sidelites.

@Patricia Colwell Consulting—Our house sits on a street that leads to the park, and there's a constant flow of people passing by. The archway provides a direct view into the second-level den, where kids often spend time. Before jumping to conclusions, it's helpful to ask questions for clarity.

Make the bases all drawers to start…

Some visual






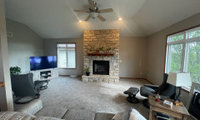


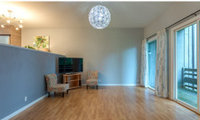
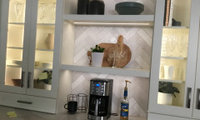
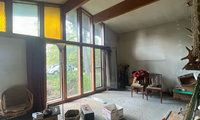



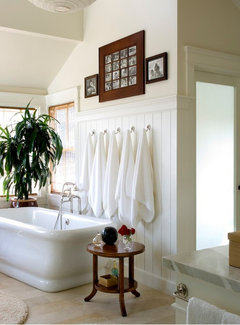
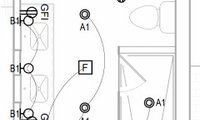
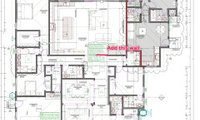
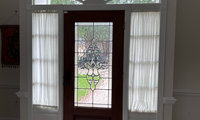
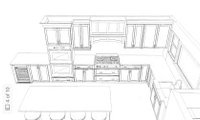
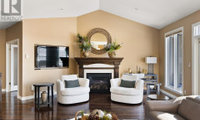
The wood inserts imo should be totally covered, those are too narrow. i like them both but too narrow, stairs will have alot of stripes side to side and up and down