Recent Activity

Your floor is gray, rug is gray, sofas are gray, walls are gray. Is that really the look you want?
Can you select a floor that is warmer and looks more like real wood? Then get an area rug with some color in it. Select colors from the rug for accessories--pillows, throws, lamps, curtains.

Adios window seat. (How often would you curl up with a good book in there anyway?) Make this room about practical storage and get the most you can out of that corner unit.

Add a stone stoop and steps to replace the current wood one. Don't add random stone areas to the facade.

It’s not the lucky people in the chairs that need the comfort , it‘s the people relegated to the benches that eill need it.

Wow! Why dump on the “minimum wage employee”? Glad you figured out your own dilemma.

This is the world's dilemma. Google it.

" Everyone says call up this or that place and just ask for Andersen white - they all have it in the system! That isn't how the world works. "
Always worked for me. I did that many times thru the years. Even after no longer selling their products or working in residential retail.

I’d go in the opposite direction and paint more of your home the same color-you have a lot of trim that could be less obtrusive by painting it the same color as the rest of the house (column edges, for example).

^ agree with the above and think simplifying the exterior would be a good approach

Remove shutters. Remove grilles in windows if they are not fixed. Remove pediment. Change door.

It looks fine and, anyway, you should adjust your kitchen cabinets to you kitchen, not adjust the exterior of your building to the kitchen cabinets. Frankly, a bit of bare space is good. When every inch is cluttered up with "interest", the result is often clutter, not an attractive look.

I don’t think it does much. If you were going to do a cathedral or vaulted ceiling then it would make a nice statement. But a one foot difference could look like a mistake.

^getting rid of the angled wall and door updates the bath by 20 years

With the grey color scheme you are proposing, I would not leave the ceiling as is. If you went with a warmer neutral palette (which I would recommend over grey), your natural wood ceilings will look wonderful.

You'll have to decide what material to place on the floor.
I'd paint out the window trim and keep the ceiling
I'd eliminate the drywall vestibule
Matching wood on the floor could work
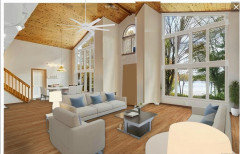
Gray tile on the floor could work.
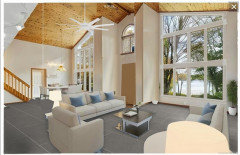
Dark stained wood on the floor would not work.
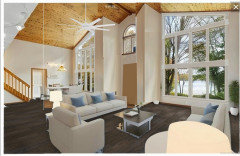
Large formate tile designed to look like polished concrete floors might be a good selection.


The wood ceiling is a beautiful frame to that view. I would keep it and try to match it for the floors.

The 3 stools in that photo will be hard to use in real life, even if all 3 people are small and skinny. How do you get in/out? Pull the stool straight back and then scoot it forward while sitting on it or have someone push you in? No space to get in from any side and the stools don't swivel.

I also think the last photo looks nice. I do like the black sconce examples from Beverly and kandrewspa.
”Why sconces I hate them.”
Please.🙄😵💫

I'm going with natural because the color match is perfect. They may have tried to polish it which would explain the mismatched finish; perhaps they could do better.
Fortunately, it's on a cantilevered edge. If you don't mind losing an inch of overhang, it can be ripped off, profiled, and refinished.

it would be a shame to redo something that is so new. I would start with changing some lighting, all the lighting should be the same, it looks like your under shelf lighting is very cool and the inside cabinets are warmer... I don't see what the ceiling lighting is.
Address the lighting before you do anything.

I also see the backsplash as the outlier. But definitely change the bulbs before you do that.
Everything else works beautifully. A warm ivory tile would pull the elements together and is much cheaper that changing cabients, countertops and floors.

Hi Natasha - it is $35 for composite and $45 for wood. Thx

Totally depends on where you live!

Buy bigger, deeper nightstands. That is all.

There’s Jan. Sweet as ever. Not.

fj1986 - I have a similar dilemma with my new home and sofa. I need much deeper tables, chests, whatever. I’m going to look at vintage because sometimes old furniture was huge. That may not help you because you have a contemporary aesthetic. Good luck to you, though!

Yes to the black siding and white trim. Please paint your downspouts black. They are not a feature and should blend in as much as possible.

Yes a little more helpful and positive

Okay, you have two Posts and I'm glad I found the other one because @Paul F. render in that thread is spot on. I like the Charcoal color he chose.
I agree rework the front porch larger or more open. I agree wood garage doors would be nice but the white works.

make sure to get the correct size. the rug should be wider than your sofa

Thank you lkloes, Lyn Nielson, and lisedv for taking the time to give me all your great ideas. I’m such a visual person and love the pictures. Time to go shopping. Thank you again.

Zone 10? I would think that’s waaay out of the comfort zone for a lilac.

Please note that the advice to seek out a local nursery does not mean a big box store. Find a privately owned garden center/nursery which might employ a trained expert. Places like that may even offer design services.

What about some shelving?
It doesn't have to be full of books, and could have doors or drawers to hide storage.


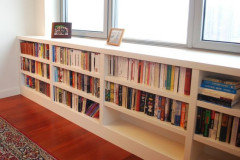

Locate them on the side walls


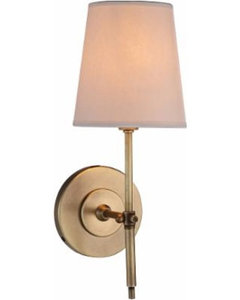

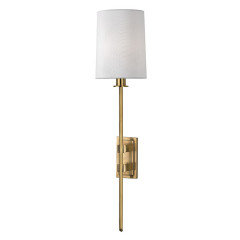


I disagree. Your installation evokes a formal boxwood knot garden. It was probably installed at considerable expense by someone drawing upon the traditional, formal style of your home. For inspiration , research the gardens at Williamsburg. The interior plantings in your beautiful boxwood edged beds would have been roses and supplemented with other seasonal flowers for color. Maintaining the formal hedge is work but it appears well-kept. Do post on a landscape forum for more historically appropriate suggestions.

I'm with ptreckel. I think the garden is a really good fit for your home's style. It sounds like you see the fact that the boxwoods don't meet the house as a problem--it's not. Any planting should sit 1-2 feet in front of the house, to preserve the cladding, and give access for maintenance. I would love to see you keep the boxwoods and replace the tree.
You have such strong shapes here. I wouldn't look for plants that stand above the boxwoods. Instead fill in with lower flowering plants. If you google "knot gardens" you will see a lot of gardens with filler that is the same level or lower than the shrubs.

Sorry but build the wall. No one wants that setup. You are used to it but once the wall is up the room will feel bigger. As it is you can’t move the bed any closer to the bathroom because it would still hit the low wall.

That wall is begging to be built.

The blue is new walls. Remove the yellow X walls. On the left, where the towel bar is, add storage, whether a linen closet or, even better, lower drawers, then a bit of countertop, and cabinets or shelves above. New vanity on the right with drawers, although, you could forgo that for now. new lighting. Medicine cabinets.
Now you have more room in the bedroom for nice pictures on the walls, and you can store more stuff in the bathroom. and it feels less like a motel.


First decision is, if island stools were less bulky, were moved to the other end of counter (limit to number the space can accommodate), and using a banquette (tape out a bench width + rectangle table + the space needed between the two).

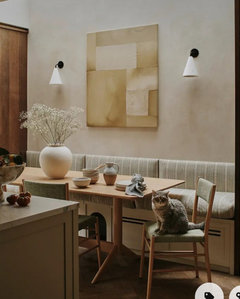
Add a strip of tape on floor where that ends, move the stools and test for a few days.
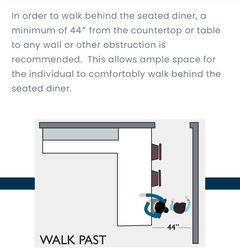
Next decision, do you think you will appreciate a table…more comfortable, practical and functional and will improve the dynamics/you also still have stools. Don’t buy stools or decor until you have a plan and a “look“ style wise!
Decide what would be the most practical use of the space for you and your family and think the big picture…semi flush lighting, window treatments that match and are practical and light, art, and be sure choices connect to the adjoining spaces color and style wise.
Regarding functionality, what is adjoining area like? What’s the best use of this space…den/tv, homework/home office, music room, play area, etc.
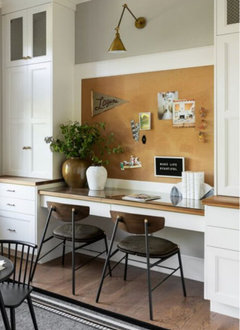

I have a Google sheet with all of my paint colors/brands/sheens for every room in the house. I also label each can with a painters tape label that specifies what room/surface the paint is for (walls, ceilings, trim, etc.).

I don't keep much paper around.
Have an excel document with date of purchase, cost, where purchased, make/model/Serial number/ link to user manual / website.
Keep all scheduled maintenance in Outlook as repetitive appointments.

I have a pile. The pile of receipts (with or without manuals) are all in the same drawer, but it's just a pile. I can count on 1 hand the number of times I've needed something from that pile in the last 10 years, so I'm not wasting more time on organizing it better. Most manuals are available online, and products are usually registered with the company automatically when you buy them these days.

Get a longer curtain rod for the bed wall and do nice drapes and sheers all the way across. A coordinating fabric blind for the other window. Better and matching nightstands with storage and bigger lamps. Why does the bureau have to stay? It blocks the closet.




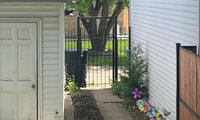
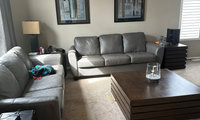






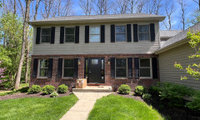
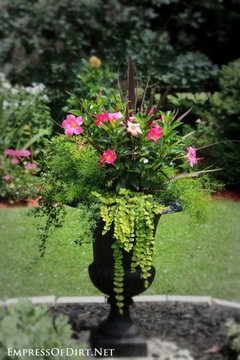







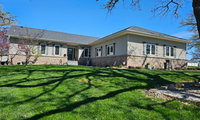
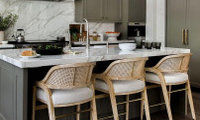

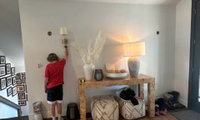
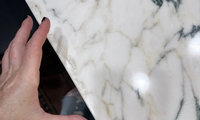
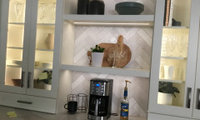

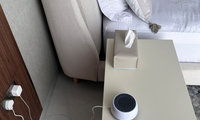


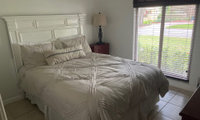
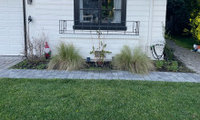
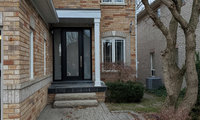




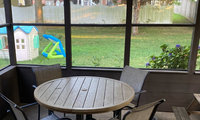

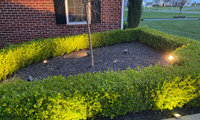

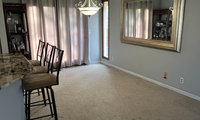
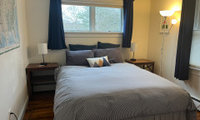

Hydrangeas, hostas and ferns would be perfect there!
Way too narrow a space to fit any sort of hydrangea in. And that little Christmas tree at the far end will have to go soon. It's already encroaching on the path.
Hosta, heucheras, solomon seal, or ferns. They are shade loving plans and come in so many different color variation, sizes, and textures so you can get quite a bit of variety going.
Here are some shady side path gardens.