Recent Activity

You’ll have lots more space if you nix the corner cabinet - that’s your easiest prep area there. We have 12” on one side of stove and 48” on other. it’s ok because of the large space on one side, but 18” would certainly be nicer! i’d try to do 18” especially as it looks like there is a wall or cab on left side.

Also consider the size of the base cabinets. 15" is a rather narrow base cabinet for storage. I have an 18" drawer base on the one side of my range which is pretty useful for storage, anything smaller would be far less useful unless it were a specialty cabinet like a tray cabinet or something.

Are you moving the refrigerator? I know the picture you show is a rendering, I wonder if the new refrigerator placement, while following the ice-water-stone-fire concept (and my own experience that a lot of meal prep is ice-stone-dishwasher, as in cereal and sandwiches and snacks) blocks light from the sink window? Is there a better light at the kitchen table?

I’ll pretty much alwYs say yes to the bigger window!

General:
- Window(s)…All layouts modify the window in some way. In #1, there are two 33" windows flanking the range. In the others, there is only one window 66"W window. None move it over more than 30". (I know you said you can go 31.5", but I wanted leave some "wiggle room".)
- Pantry Storage...Layouts 3 & 4 have shallow pantry cabinets. I was actually hoping to put shallow cabinets along the wall to the stairs, but it appears you plan to make that into a second Living Room. If it's possible, I would think about putting pantry storage under the stairs - b/w the studs, if necessary. For most items, pantry storage does not need to be much deeper than 6" to 12", even 3" or 4" can be very useful (one can or box deep). Small appliances and cereal boxes, will need 9" to 12", but they can be stored elsewhere.
- Island...All layouts have an island that's 57"D and have at least 4 seats, the width of the island varies depending on the rest of the Kitchen layout and seat locations.
- Island sink...All layouts have an optional island sink. This give you a nice place to prep while visiting with friends and family or while watching the TV in the second Living Room. Most people prefer not to prep against the wall, so putting the Prep Zone in the island is ideal. The island is big enough that you will have a large expanse of counter space even with the sink. If you don't want one there, then the island is far less useful for prepping and it becomes a "secondary" or even "tertiary" Prep Zone b/c there's no direct water access. (Direct water access with a minimum of 36" of adjacent counter space and near the Cooking Zone are KEY items for a successful Prep Zone.)
- Trash/Recycle Pullout...The trash/recycle should be in the Primary Prep Zone and near the the Cooking Zone. If possible, it should also be near the Cleanup Zone, but you can put a small trash can under the sink if it's not possible. Why should it be there? Because far more trash & recycling are generated when prepping and cooking than cleaning up. So, if there is a sink in the island, I recommend putting the trash pullout next it and near the Cooking & Cleanup Zones. If there is no sink, then put it on the non-DW side of the sink since that will be your Primary Prep Zone.
- MW...All have an under counter MW drawer. This saves you counterspace. I've had them since 2008. I did have to replace the first one when I did something stupid, but other than that, they work fine and even the first one lasted much longer than any countertop model I've had in the past - at least 3 times longer. My 6'5" DH loves it and has told me several times that he never wants any MW other than a drawer! My 6'7" DS also likes it. I'm telling you this b/c some people are spooked regarding them b/c they think they're too low for taller people. Obviously not in our family! The work very well -- smoothly open & close, just reach down to stir or to put/remove food without having to reach inside a countertop model, and controls are angled up so no squatting or leaning down to read or use them. Note that (1) Sharp makes all drawers and (2) the 24" & 30" are the same size inside (the 30" just has more external trim). So, stick with a Sharp (less expensive) and a 24" wide model.
- Refrigerator...All have a 36" Counter-depth refrigerator. Note that "counter-depth" only means the refrigerator box is counter-depth; the doors and handles stick out farther, which they have to do to allow the doors to open fully. It's located where it is accessible from the DIning Room as well as Living Room and not too far from the Garage for grocery unloading.
- Wall b/w the Powder Room and Kitchen...Layouts #1, 3, & 4 extend the wall a bit to provide more wall space on the left. The doorway is 42" to 48" wide in these layouts. (It's unchanged in layout #2.)
- Aisles...All aisles meet recommended minimums for more than one person working in the Kitchen (48"). (OK, one is 47", but you could probably move the island over an other inch to get 48" if needed.) Aisles behind the seats are at least 44" and wider where there are cabinets and/or workspace. [Aisles are measured to/from the items that stick out into the aisle the farthest -- counter overhangs, appliance handles, etc., not b/w cabinets b/c the cabinet measurements only include the cabinet boxes, not the doors/drawer fronts, knobs/drawer pulls, or counter overhangs.]
- Seating...All seats have a minimum of 24" of linear space with 15" of clear leg/knee overhang space -- the minimums recommended for counter-height seating.
.
Layout #1 - my "favorite":
- Note the seats at the island are not all in row like in a diner, they're perpendicular to each other for ease of conversation and visiting. While all layouts have seating on two sides, the 4 so close together are more "intimate". (In fact, now that I'm thinking about it, I would probably not string all the seats across the back in the other layouts like I did. Instead, I think I would replace one or two with more cabinetry for more storage.)
- You have two "primary" Prep Zones -- one in the island and one b/w the corner and range. Both offer a pleasant place to work. As mentioned before, the island lets you visit with others. The one next to the range is in front of a window so you can see outside while prepping (assuming it's a desirable view!)
- Regarding work zones and their work & time spent in them:
- -- 70% or more of the work done/time spent is in the Prep Zone - preparing a meal, making a sandwich, etc.
- -- 10% is spent in the Cooking Zone -- stirring, adding ingredients (you rarely stand there and watch food cook (yes, there are exceptions, but most food doesn't need constant oversight))
- -- 20% or less is spent in the Cleanup Zone -- cleaning up the Dining Room & Kitchen. It may seem like you spend more time in this zone, but much of the work is not in front of the sink. This work includes clearing the counters & table, wiping down the counters & table, sweeping up, loading the DW, and unloading the DW. Not much time is spent at the sink -- you don't even have to rinse dishes anymore b/f loading the DW -- just scrape & load.
- I really like the layout with the Cleanup Zone on the far wall from the Dining Room so there's less reminder of the "mess" while eating (one of the issues with open concept layouts -- you're reminded of the Kitchen mess while eating (which for can cause a bit of stress for some people).
- Dish storage is above the sink & DW and across the aisle in the island. If there's a sink in the island, then dish storage could also be b/w the range & sink. If there is no sink in the island, then I advise not putting dish storage b/w the range and sink b/c someone unloading the DW or setting the table will get in the way of someone else prepping. (Another advantage of an island Prep Zone -- less zone-crossing.)
- The cabinets and counter are 3" deeper than standard along the left wall. It provides you with more "face" room as well more storage. Above the sink you could put a 12"D plate rack or a 12" upper cabinet - but I would install them higher than normal, maybe 30" above the counter. Or, you could leave that space open and put an interesting piece of artwork or tile backsplash. Note that unless it's your Primary Prep Zone, not much time is actually spent at the sink.
- There's a Tea/Coffee & Snack Center b/w the refrigerator & range that contains the MW drawer. Most food that's MW'd comes from the refrigerator or freezer, so it makes sense to locate the MW close by. Water is in the island for the coffee maker tea kettle.
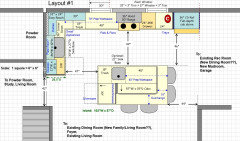
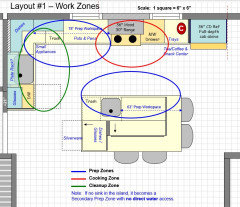
.
.
Layout #2:
- This layout is close to a "galley" layout with one wall + the island.
- In this case, the Tea/Coffee & Snack Center is on the far left since there isn't room next to the refrigerator.

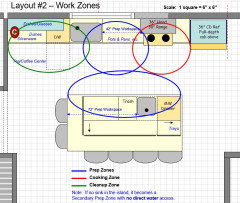
.
.
Layouts #3 & 4.
- Both layouts are similar. The difference is the refrigerator's location. In #4, it extends past the end of the Kitchen so there's more room b/w the range and refrigerator.
- These are the layouts with the shallow pantry cabinets along the left wall. Note the corner is voided out, at least at the upper cabinet level. You might want to leave it open under that space to put a seldom-used large appliance (e.g., stand mixer), but I wouldn't put anything you use a lot in that space b/c it's going to be similar to a blind corner -- but at least it will only be 12"D and not 24" or more. (That means that space will be more accessible.)

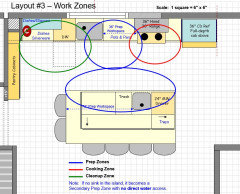
.
.
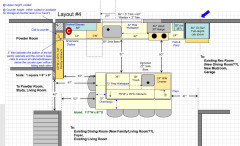


Oh, and make most of your base cabinets drawers! They don't have to all be the same size, size them for what you plan to store in them. Once your layout is done, create a storage map (see mine below) and decide what to store where keep in mind that most items should be stored at their point of use for best functionality.
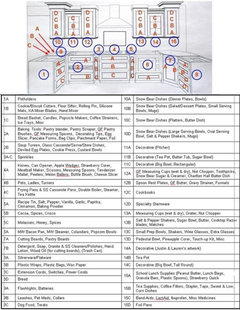


Yes i think the two toned style is headed out - just as well i’m not a fan. your last pic is unique and fun and i’d do it in a heartbeat though! the first two are more drab grey. if you love it and want to add color sounds like a great way to revive old cabs. i wouldn’t worry about what’s in style. i just wouldn’t do it to try to be trendy!

I was interested in doing a two-toned kitchen and was advised not to as it would not look good in my kitchen. I have since seen some kitchens similar to the layout of mine and agree with the advice that was given. I have now concluded that I think I only like two-toned kitchens when either the kitchen is very large, has a high ceiling (10 ft or more), or that are not open to other rooms.


I would think about prep sink in island. then clean up sink to right of stove towards the alcove which would keep it more out of sight! lots of good options here!

I am absolutely floored by the insightful and thoughtful comments. I wish I could respond separately to each person. Thank you so much. I will try to post a clearer picture, but I think this gives me lots of ideas and I can picture it more clearly now.
This will be a weekend home, we will go on Thursdays and come back to the city on Sundays. It is facing the ocean in Nova Scotia, we are directly on the beach. We can see the bridge to Prince Edward Island from our front Terrace area. We are very excited.


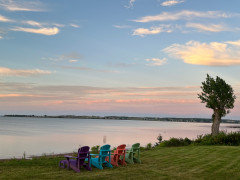

Holly, take a look at this recent discussion
https://www.houzz.com/discussions/6433029/kitchen-layout-can-you-help-me
Unfortunately the OP deleted their top post, but look over the discussion and the drawings in the replies. it has some similarities to your future home.
what a special spot!

no idea about whites but loving bm aura bath and spa paint!!

I think a master bath can be more personal and relaxing ..even interesting…using a little color on the walls..

We went with the wall color on all of our ceilings. We used sherwin Williams alabaster for the walls and ceilings and high reflective white for our trim. I’m very happy with the continuity of using the same color on the ceilings. We went with a flat finish. Our wall texture (including ceilings) is a light orange peel texture. I think if I had a smoother wall texture I would’ve opted for either an eggshell or satin finish instead.
We did go with the sherwin Williams version of their bathroom paint in our high humidity areas as well and it’s been great.

We used home depot. 😬😬 they did great but it was a super simple install - eased edges and no seams (yay for small kitchens??).


Don't put too much faith in manufacturer's certifications please. These guys are in the business of selling slabs and if they have to certify someone to make a sale they'll do it. Far better to bet on the reputation of the fabricator; if he's certified, so much the better.
I've watched DuPont, Corian's manufacturer, certify a shop in order to make a sale and ignoring the shops that bought tons of the stuff from them previously. A streetwalker leaning on the lamp post has more loyalty to her regulars than these guys do.
Cambria's a little more fussy than most, but I've documented a job here that has no support under a huge cantilever which will inevitably cause the waterfall miter to fail right before it collapses.
Documented a Silestone do-over here too. They'll all sell to anybody.

Agree with taking a deep breath and repainting! if you are talking wall removal and adding counters you are now looking at full kitchen renovation, new flooring throughout house, plus cost of removing wall. that is a huge project. it’s a lovely place that looks completely livable as is. unfortunately i’d wait on flooring and do that with wall removal once you have a full kitchen plan. i actually like the arches though! If you do want to do flooring you’d need to buy extra to patch later. design wise you are probably better off waiting until you have a full plan though as you will need to carry same floor through kitchen/living area if opening it up.

I can see why changing the floors right now is calling to you. The gray tone of the kitchen floor is a huge clash with the wood cabinets. The carpet looks tired, and also a difficult gray to work with. If you loved the rest of the house as is, changing the floors to a medium-toned hardwood could be a good move. But you want to change walls, and that would mean patching floors. Probably worth waiting on everything until you have a comprehensive plan.

Have you priced it out? in my area it would take way more time to do this sort of addition as well. if middle school is mediocre i might save my money and plan on moving after elementary. we have similar sized house and i would just have the girls share a bedroom.

It’s a financial decision. Selling a house is easy, but buying one is very difficult. You may have a hard time buying a house in your preferred location. I would improve the current house rather than jump in the home buying market. Honestly no one knows what the market (or schools) will be like in 10 years, so crunch numbers and understand that you may be able to sell your house but get stuck unable to buy the house you want due to the hot market (worst case scenario).

Any private high schools in the area?

bedroom in back is good but i wouldn’t care to share a wall with the kitchen (the morning coffee grinder is loud!!). i’d prefer buffer of closet or bathroom ideally!.i also don’t love garage entry to house causing a walkway through the middle of the cooking triangle in your kitchen. Less of a big deal with only 2 in house but still…

Not sure where I would put it in that house, but I definitely don’t like the location of that master bedroom. It’s basically off of the mudroom and in the kitchen. I’d want some sort of hallway and extra door/separation. I also wouldn’t want to walk through the long bathroom to get to the closet. I’d also prefer a separate closet from my spouse, especially if I was building my house.

If it were my house, and not knowing all the particulars of the site;

I would use the garage as a buffer from the most immediate neighbor and sprawl the spaces of the house to create and design exterior living spaces, perhaps move all the spaces to the first floor to help isolate sound.
Just playing around.




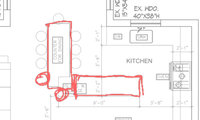
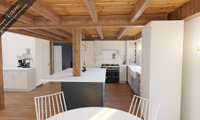

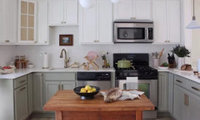
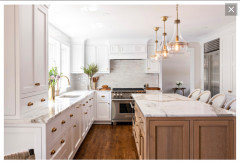
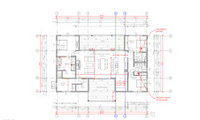
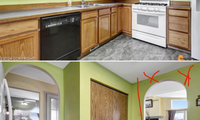
Do you have a plan showing more complete dimensions? It will be easier to help.
something like this but an L instead of a T
Or this but with a table height?
You are ending up with diningroom really far from kitchen with walls/giant island between it and stove/sink. this really doesn’t seem practical. i would expand into office any day to avoid this if you need more kitchen.