Recent Activity

I have dealt with plenty of lying, ridiculous contractors. I have had designers, drawings, and detailed written plans and they will still lie to my face. Yep, there are some real gems out there.
STILL, I have to stand your contractor's shoes. What did he base the project bid on? Did a document or drawing specify he would need to scribe molding, specify what kinds of crown at the top of the cabinet to conform to the huge changes in ceiling elevation? If so, he should have charged accordingly. If not, oy vey, this project is built on a lot of assumptions, which is never good and is costing him money.
I've had some really nice subs ask me if I wanted tiles placed one way or the other because the designer's plans were inaccurate. Nice of them. I've had installers ask me if I was sure I wanted things done one way or the other. How nice of them. It was nice of your contractor to try to do the layout with you in another room. It is too much to expect that they are going to move materials around from room to room for you. That is time and money. It is also potential damage of materials and/or walls.
"he should make extra effort to COLLABORATE and to consult with me as we move forward on any Design question that might come up. Hopefully he will do so moving forward??? But am not optimistic. So I now need to check on everything daily or even twice daily to make sure nothing executed that needs to be undone. Args."
No, you should make the extra effort to collaborate with him. Ideally, he should be able to go to work and do his job with a few questions here and there, but not design as he builds. (Yes, he still might be a jerk in some regards, but at the end of the day, his price per hour is going way down the more time he spends with you.)
So how do you move forward? I can't imagine a designer is going to want to jump in and take on project management at this phase. (I think you will end up having to do it.) Propose making a second type of contract / addendum / change order call it what you will - a fee that you will pay him for extra construction consultation meetings now through the end of the project. Perhaps a lengthy weekly meeting and then a 15-minute check in at the start or end of each day. You can review each new step, what materials are needed, what it will look like - essentially on site designing. Perhaps you look at how much you still have to pay him and make this extra consultation addendum be a percentage of that amount.
Bottomline, you have to pay for design and project management somewhere. They are skills and tasks that take time. You cannot foist them on your contractor for nothing. Eat the costs now and have a peaceful co-existence moving forward, otherwise you are nickel and diming him and that isn't the grounds for a fruitful collaboration.

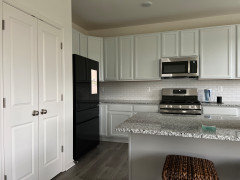
We have moved in! Bitter sweet as my father in law just passed away recently. I will be adding more photos once we get unpacked and settled.

You can certainly remove the fireplace and niche and create a large clean wall. The positions of the fireplace and niche are confusing, and make furniture layouts a challange in any case.
Consider the following:
I'm not a big fan of an open kitchen in to the living room. I'm a messy cook and like some privacy when I'm trying to concentrate on cooking (while talking to myself).
I would install a wall or semi see-thru wall at the angle of the island and would accommodate a very large tv with a simple shelf/demilune cabinet. Paint that wall a dark color/black facing the living area.
Angle a large 96" sofa facing that angled tv wall with two lounge chairs and a classsic lounge chair and ottoman. Locate a long sofa table behind the sofa with a lamp and accessories.
Consider window curtain panels to finish room - ceiling to floor - could be as simple as a natural linen or open weave.

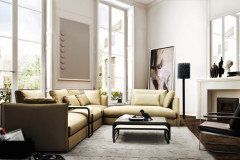

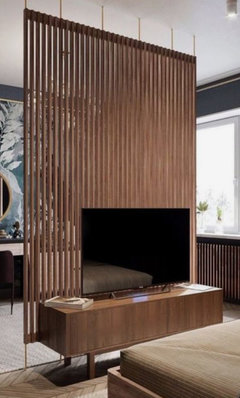
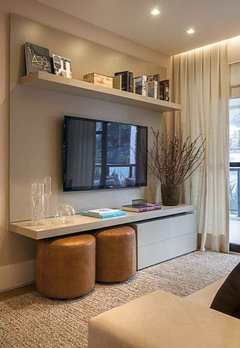


Not sure all the changes you want to make but FWIW there are TV mounts that rotate so you could fit a larger TV in the niche vertically and then pull out, rotating it horizontally to watch (perhaps add doors to hide the TV when not in use?)
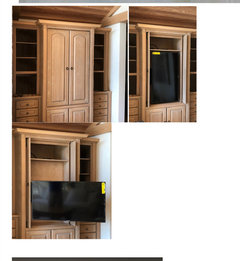

Your shingles and bricks already add so much texture to the front of your house I think it will look chaotic to put any kind of architectural treatment around the windows. The color that is there now around the windows works but perhaps you could find a better color.
The lamp post, address numbers, and stone walk way are just photoshopped in, correct? I'd skip all three. It seems like you are unhappy with the front of the house and are junking it up instead of streamlining it. Do you have an unphotoshopped picture of it?

I agree about the spice pullouts - we have them and I found they were not very functional for spice, oil, etc., storage. I eventually moved my spices to an upper cabinet next to my cooktop & in my Prep Zone and oils to the pantry.
The flanking pullouts are one of my regrets with my Kitchen. (The biggest regret is that I put the trash/recycle pullout in the Cleanup Zone instead of the Prep Zone -- it's needed far more often from the Prep & Cooking Zones than the Cleanup Zone!)

I would go with something calm and neutral. light gray or warm off-white


WOW! You ALL are beyond awesome! Thank you so very much for all the comments and suggestions! I don't love the red at all - especially with the orangyness of the floors which seems to clash with the counters. Yes the red is no doubt confusing me! I hope to do a renovation within a couple years but for now your suggestions to paint the walls white, light grey or taupe seem like the easiest and practical solution that will immediately help the kitchen look better. Also, yes 100% agree to get rid of the bathroom light fixture over the kitchen sink. I will eventually replace the ceiling fanwith something more streamlined as suggested or I'll get rid of it all together. I don't love the style of the fan at all but I do like the suggestion of painting the fan blades white until I find something to replace it.
Thank you again for sharing your opinions. Your feedback has helped immensely!

Boxerpal, you have the upbeat, positive, helpful attitude
we need everywhere right now.
Thank you J from Lakes Country.
It takes a lot of courage for people to post asking for help and I think we as a community owe encouragement without viciousness. The old rule. If you can't say anything nice, don't say anything at all. And in every single post, there is something to be found that is positive. Just reading above.. Some love the red, some love the ceiling fan, some love the entire space... So many beautiful, creative and wonderful solutions for the OP. I love the ideas flowing.
Positivity?
It is easy to forget that text can come across as rude. I do not mean in this thread. I mean for other threads on Houzz. Sometimes the snarky comments, which deep down offer advice, can come across as mean. If that same comment were spoken in person with a smile or a bit of laughter over a cup of tea it would be perfectly on point. But unfortunately over text it falls flat, cruel and bitter.
But as you can see as you scroll above there are many here who find and focus on the good. The positive solutions, sweet support and even two friends (Jilly and Freedom place 1) offering to go get the Op's place to make it beautiful in person. I love it!!!
Kindness is contagious.

Show us the room and we'll fix it for you,
Here is why you cannot overlap sofas

Here are some examples of rooms that have sofas meeting at right angles to one another. You can see that they do not overlap.



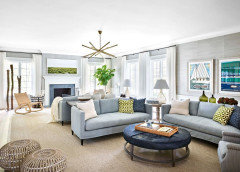

Love your rug and blue chairs!
I thought what you had there was great … wondering why you removed it?
I’d wait until your new furniture is in and arranged and/or other decor brought in, then decide what you’d like to see there.

@Devin Harner I installed corian countertops a year ago along with a 5" corian backsplash behind our 30" Bertazzoni. It has done fine with the heat and flames, No problem at all. I love these counters. After owning marble, it is so nice to not have to worry about how my husband and guests are treating this surface. Everything wipes up and wipes out. Fantastic. We are installing them next week in the kitchenette/laundry room in our guest unit.


I would add a microwave drawer or a shelf for a microwave. Heating up coffee, water, soup, etc. Do you need a “pantry” with all of the shelving that you plan? Drawers on the bottom or at least pull out shelves in all bottom cabinets.

I recently created a guest apartment/place for my parents to live if they ever need it. I have also decorated in a ton of tight spaces. Making the space look more seamless will make it feel bigger and be a nicer, more tranquil backdrop to an open great room.
1. Your hood looks like "Honey, I shrank the hood". Big things made smaller look dinky and make a space feel tighter. Get a simple hood that matches your cabinets.
2. Don't skimp on upper cabinets, especially because there is not good storage in your island. It can be a blow for parents to have to downsize, made worse by "there's no room to bring anything of your own with you." I made sure I had lot of extra, maybe even empty storage in my guest apartment so my parents can imagine filling it with their stuff.
Keep all of the uppers and use glass front (maybe even glass side) to the right of the hood. I did this when I downsized from a 5 bedroom house to a NYC apartment where I can't fit a china cabinet. My favorite family heirlooms are now in the glass front kitchen cabinet. I'm happy to still see my favorite things.
3. All one color. The contrast of the island is making it feel too cramped. You will not regret an all white look in this size space. Bring in color and texture with stools, lighting fixtures, and the entirety of the great room furniture, which is very much part of your kitchen.
While you are at it, design the bathroom with grab bars. (Yes, there are some really nice ones that don't look like a nursing home at all.) If you can't stand to do that, then add blocking for them inside the wall and mark carefully where the blocking is so .you can add them in the future. I did this last year knowing I may never need it. My quite fit and super independent mom had a stroke out of the blue a few weeks ago and is really needing shower bars to steady herself now.
This pic from your idea book is a great example of all white cabinets, island, hood, counter, and backsplash, and texture and interest from stools and lighting, and a feeling of airness from glass front doors.

I was just about to say, as anj, one sink in the shared bath. Our two boys were never in there at the same time, they used the same sink and the second just got dusty. They could have used more drawer storage and counterspace, instead.
Keep your own storage and counter space needs in mind for your bathroom, too.

By corner cabinet I presume you mean a diagonal cabinet? I had one and was able to fit a ton of stuff into them. But, I can't stand the look of them from the outside. I think a regular cabinet run to the corner looks 100 time better. And, in a small kitchen, a regular cabinet helps the uppers feel more open and the room feels bigger. A diagonal hogs visual space.

oh, yeah, I wanted to post a pic once everything is done to summarize my miniwax struggle :) but here you go. Still under construction, so don't mind gaps in doors and stuff on the floor.
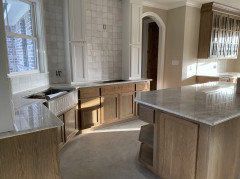
It's sunset, so they might look warmer.

gloomy day, electric lights ..

Use your head, and your google, and I would AVOID glass shade unless you love cleaning
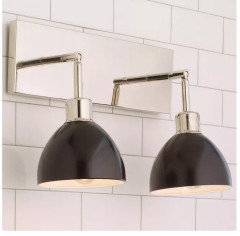
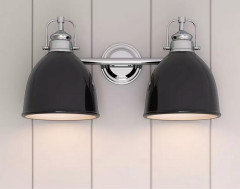

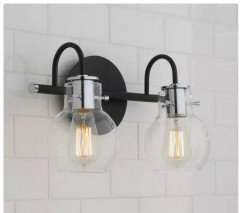
https://www.shadesoflight.com/products/vintage-arc-shade-bath-light-2-light?color=Black%20/%20Chrome

We have bought vanity lights off Etsy - can easily customize: finish, length, number of bulbs, type shades etc (just search ”vanity light”)


I like the more modern look without the railing - you have a lot going on in the front of your house and no railing is a lot less cluttered looking, however, it leaves the right hand single door entrance looking absolutely lost, disconnected, and like you have a duplex home each with its own entrance and own style. So, if you go without the railing, then how do you change that other entryway to look less fussy and more matched? If you like the cottage look and stay with the railing, this solves the problem.

A year of annoyance? Why?
Is the back side fairly finished? Can you give them an accent finish on the back side? If so?
Turn the night stands 180 *, face the open side to your bed or toward the window......
Or NIGHTLY do the very same thing with furniture slides underneath, and push back in place against the wall in the morning! The gap is ridiculous and an invite for stuff to fall behind.
OR buy new : )
They are the wrong depth for that bed. You need something from the "end table" category of furniture, not the night stand category. That will get you a depth of 24 or 26 " or 28.......not 18/19 inches.
Less expensive below than "custom" anything.......
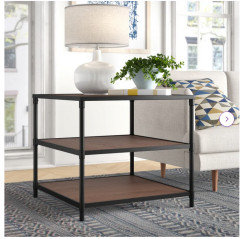
https://www.wayfair.com/furniture/pdp/mercury-row-alresford-end-table-with-storage-mcrr1721.html
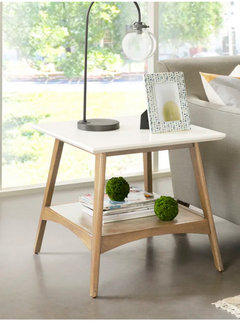
OR look for a table that is OPEN on all sides with a suitable "Long" dimension.
Or get new.....nesting style
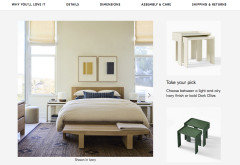

I would definitely replace flooring. Not that much. New builds don’t put flooring under cabinets. I too know all white kitchens have had their day. Light woods or wood look would be more timeless. I would not do floating shelves. Inconvenient and for second home you don’t want to be cleaning these everytime you go to the beach. Trust me on this. You can get appliances resurfaced to change color. Retro blue might be fun note. Change lighting for best results. Have fun with it. Congratulations!

don't add any hardware. those cabs are MDF and melamine. either live with it like that, or save up and replace them.
if you look up "how to paint 1980's melamine/wood kitchen cabs", you see lots of how to's.



but for all of that work, maybe just replace the cabinets? or even reface the doors/drawers?
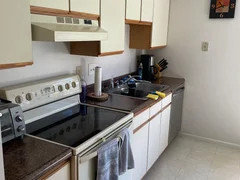

I think it’s a slightly wider mortar joint and wet/ uncurled mortar versus dry. This will age in soon enough to where it won’t be so obvious. You won’t be happy with paint.

Baldwin Pocket Door Privacy Mortise Lockset, select the knobs, escutcheons, in your knob or lever type and finish.

First of all, your efforts have definitely paid off. The house is completely adorable and looks well loved. I’m sure people are commenting when walking past it.
I like dark numbers on a front post. Find some stylized ones and place them as Beverly suggested. Keep in mind that your house numbers are for EMERGENCY PERSONNEL. You want your house to be found easily by them.

Thanks Jan, I did post a drawing of the entire house, main floor, above. I laughed at the "don't faint"!....right, hard not to. I hate the thought of all the disruption that the kitchen will cause, let alone tackling other rooms!! The room you designated as dining is currently a den with TV, computer, couch etc. I had thought of removing the wall between the living area and that room but the logistics of where the closets would go or maybe losing the closets were daunting. That would also entail replacing the current flooring but i might have to do that anyway.

Thanks Jan, we probably have another ten to 15 years here...if all goes well :-). TV in the den...happy with it there. I don't want it in the living room as it kills conversation. Guests occasionally...yes, i work from home but my work area is in the basement. I agree with the omelet analogy...I only get one chance at this so my first thought is go big or go home. The floors add an extra complication as changing the living area means changing the entire main floor.

I don't know whether you're getting sheer or opaque shades, but if there's any degree of sheerness, the light shining through will make them look different too. That's probably not helpful since you're already having difficulty choosing. :-) When several less than perfect options exist, look at only two at a time. Throw out the one that is the least best of the two. Then put the remaining one up against another. Throw out the one that is the least best and keep doing that until you get down to one left. Consider that you may be the only one who will ever notice a slight difference between your shades and your trim. I didn't have a lot of trouble choosing mine. What is your trim color? If it is really problematic, maybe your trim should be painted. I hate to suggest that because it can be a really big job, but if it is a yellowish color that was popular 20 years ago and doesn't work with anything anymore maybe it's time.

Opaque shades look darker than the front fabric looks by itself.
As kandrewspa indicates, throw out the worst matches first. The best two will likely be indistinguishable from each other. Scrunch up (collapse the cells) the best two samples and pick the one with the edge's color overtones closest to the trim paint color. Sometimes people have different color responses in each eye, so use both eyes. The shades will most likely be drawn at night, so that's a good time to look at the samples with all the lights on.

I am already not loving the gray with your kitchen cabinets which are a warm wood. Blue would double down on the contrast, which is probably why the other commenters are suggesting it be only on the end wall. That keeps it away from the cabinets but gives you the different look that you're hoping for. Is there blue in the adjacent room? If you don't have blue anywhere else, one blue wall is going to look random and out of place. I agree that what's hanging on the wall should be redone. After you paint, rethink what's there.

Take a photo from further back. It would be a pity to have to repaint the whole house but maybe you can get some ideas to help you like the black more. It looks like someone is a good painter.

@deegw Sorry, I should have touched on that in my original post. We havent fully decided on our cabinets, but we're thinking again white dove or swiss coffee cabinets with a dark wood island. The hardwood flooring will be added in the kitchen as well though. But again, nothing is set in stone! Hardwood just feels like the first (and biggest) step for us, and we can't figure out a direction!

I think your instincts are good--pale white oak would be an awkward fit if you are trying to stay traditional in overall fit. A medium brown like Special Walnut, Provincial, or Early American will be classic, fit with many styles, and play nicely with lighter wall colors.
Are you refinishing and extending the wood you have, or replacing all of it?

I think quite a bit depends budget, and the feel you want.
Fabric is expensive, and upholstery labor has gone up considerably in every market!
More importantly? Those who favor traditional looks have been largely left in the dust by the marketplace, and that is a truth whether high end, or the mass market you see online.
Get with the designer you chose, make sure you're a good fit and she "gets" you. Make sure you understand her contract, her fees. try not to crowd source ( here) as you will get as many opinions as posters: )

I think your home is so charming, and could be refreshed without getting rid of your furniture.
I recently reupholstered a 30-year old club chair in a fantastic Schumacher stripe, which would have cost me many, many thousands if I had tried to buy it new. So I'm a fan of reupholstering quality pieces, as long as you have a good workroom.
Your case goods look like very high quality and the whole room can be elevated by new textiles--curtains, rugs, upholstery, pillows. Traditional doesn't need to look formal and fuddy-duddy.
Just check out the work of James Farmer: http://www.jamesfarmer.com/portfolio
Mark D. Sikes: https://markdsikes.com/portfolio/
Schafer Buccellati: https://schaferbuccellato.com/portfolio/rooms-and-details/living-rooms
All of these talented designers work in a classic style, but with beautiful colors, patterns and textures.
I agree with Jan that you need to really connect with your designer and communicate what you are wanting for your rooms. Ask to see her portfolio to make sure her aesthetic works with yours.

You are getting lots of wonderful advice from the PROs here! Wow! They are inspiring ME! I have a very formal living room. Every wall has windows or french doors, or a fireplace that I work around. The best set up for the room is two loveseats flanking the fireplace, with a console and lamp behind one. I have other groups of chairs (antique) that can be pulled up to join that setting. For years I had a huge sisal rug in the room and just switched to a new oriental wool and silk rug. There is a bit of green in the floral pattern of the rug…so I am going to try and bring that into the room. That pop of green adds life to any room! You have lots of options, even if you do keep your walls the neutral that they are now. But don’t be afraid of prints, or adding a color to bring some interest. And, yes…we like to sit on our cozy loveseats! And, we have no tv in the room. It is a place for drinks and conversation!

All your selections sound fine but you’ve only shown one of the options and nothing of the kitchen finishes like flooring, cabinets, etc. Based on product alone Cambria is a good product with great customer service. Quartzite like Taj Mahal is a beautiful natural product with all the positives and negatives that come with that. I would use one counter material for the whole kitchen…

I don't see room for seating and a bookcase. I would put a bookcase under the window, a cheery Roman shade on the window and bigger art on the walls. How about framing some prints of children's book covers?
If you want to encourage reading I think it is best to display as many books as possible and make them easily accessible. The kiddos can sprawl in the hallway or go to their bedrooms to read.

You have nailed cozy vibe in your magazine worthy cottage. I've been an apartment dweller much of my life and love to entertain. I've gotten good at making multi-purpose furniture arrangements.
Use a drop leaf table in your current table location. Keep it down when not in use. Flip up one side when you need it.
Get two chairs that are comfortable for table use and for guests. (Captains dining room chairs are often good for this purpose.) . Have them live on either end of the drop leaf table. When you have guests visit, pull them closer to the center of the room.
Add a rug to the center of the room.
Get two incredibly comfortable arm chairs and an ottoman. Place them where the two farthest right chairs are currently located. They will face the window and table. Someone sitting in them can easily converse with another person who is cooking or who is sitting at the table.
This arrangement will open up the center of the room. You'll only have four chairs on a daily basis, not all huddled together.

I can't even think about furniture ideas yet because I have to tell you that your cottage is scrumptious! And you provided a dimensioned plan without anybody yelling at you! :-)

Suggest slide bar at #3. Delete corner seat and get free standing teak seat that gives more flexibility in the space.

Consult a local shop and then try Facebook Marketplace.
It's WORTH what someone is willing to pay, and depends your timetable and patience regarding that : )
In short? It's time or it's money, much like real estate.
"We inherited a pool table that we don't use and want to get rid of.............."
How fast? Because this is what happens to most pool tables, even to those who couldn't resist having one.
Seems you paid nothing, so in worst case you donate. Or Facebook " Best offer takes it" on Marketplace.

Here are a few images. Once you determine needs, and style these concepts can be adopted to your space. You could also add an extension to the counter and form a table there, at 30” standard table height too. Personally, i don’t like counter height stools so I would avoid them.
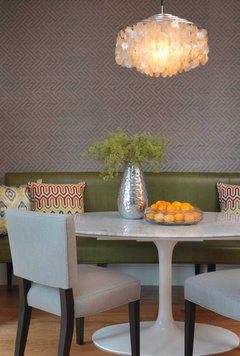




That horizontal mirror is not doing this room any favors. Select items for the room that work to make the ceiling look taller.
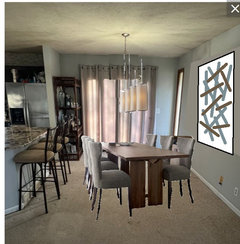

The skinny support post has got to go. There needs to be some architectural statement there.


Agree that all the architectural chat is likely to be wasted money and agitas. Paint your front door a bright color, consider one of the suggested changes to the garage door, and put all the rest into landscaping. Check back in a year and see how you feel.






We entertain quite a bit and do many wine tastings. Having a second dishwasher for wine glasses is a privilege that I fully appreciate. The OP was asking for advice not criticism of her choice for convenience. I don’t understand what pleasure people derive by bashing someone they do not even know. As the old saying goes…’if you have nothing nice to say…’ it does not diminish us in anyway to be kind to others, but the reverse of that also holds. My only comment to the OP is not go with Fisher Paykel drawers. We had to replace ours after 5 years of continual problems, with minimal use, vs the Miele which is still going strong after 11 years and daily use.

Love your island counter! Nice job!
You can upload your pictures to a site like Tilebar.com and use a visualizer. You'll still want to order plenty of samples, but the visualizer will give you a general idea of how a tile would look. Some examples below.

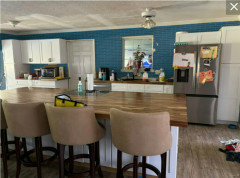

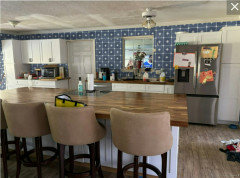

You definitely need some lights to brighten up the space. I think instead of an accent color you might try a color you love and paint everything. Don't be afraid of color. Color can be very inviting. That alcove and wall could be a great place to start, then get some pillows, a vase, textiles, rugs... With a dash of that color you love.
We all have to guess without photos..
Ideas...
notice how this green color changes depending on the light....

Stainless steel doesn't rust. Every stainless steel sink I've seen that "rusted" was really contamination.

If it were me, I would give up the towel bar for the cabinet ideas given above -

If you use baskets under the vanity, use large ones so there are only 2 things to move when cleaning. Look for baskets on casters so they are easy to move. And that will keep them off the floor and out of any spilled water.
If you use a cabinet across from the toilet, add hooks to the side or even front to hang towels.
I am not a fan of laundry baskets in bathrooms because of the humidity. Perpetually damp clothes in a pile. Ick.

If you use baskets under the sink, they should be lined and lidded. Everything that you sweep up from the floor can also get into the baskets. And put glides or something under them, so they are easy to slide out. What would you keep in them?

Fun project! Agree that paint and cleaning the roof will go a long way - a nice mellow green would help it recede into the landscape - if it were me, I would do that, painting doors the same color and removing the window box - unless you want to plant it with annuals which would be charming for sure


oh lord, a shed resort!
I like Lala Girl's idea -- just make it clean and less prominent and move on. :)

A couple things. It's in shade a lot, and moist. So you will need to upkeep it. Moss is on the roof because debris is on the roof. If you don't want that, you will need to keep it clear. It looks like you have a gutter there, but you also have a lot of splashback going on. You might need to clear out/replace/improve gutter. The splashback issue could be from that. Might also just be the way it precipitates there. Or you might need something to soften the splash. But you will need to work on either eliminating the splashback or be prepared to keep up on the removal to keep it nice.

Get a sample of the Bedrosian's tile and take it with you to a tile showroom to match the color of the veining for the floor tile. Color varies so dramatically on computer monitors, so any recommendation you receive here will have to be verified anyway.

The 24" x 24" marble-look porcelain (polished) was on the shower walls. I also used a mosaic sheet of the same marble-look tile on the shower ceiling and a matching bullnose all the way around the perimeter.
In that photo the top-right white rectangle is a piece of Cambria White Cliff quartz (used in a different bathroom).
Bottom-left rectangle is Radianz Denali Cloud quartz used on counter in this bathroom with SW Balanced Beige on the vanity.
The lights and camera wash out the color of the tile inside the shower.


I think the height you think you need is incorrect.






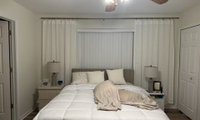
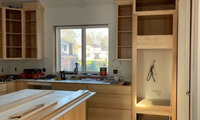
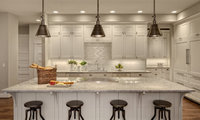

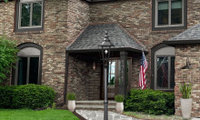



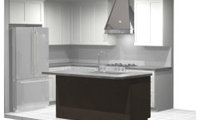
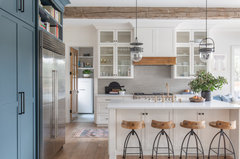
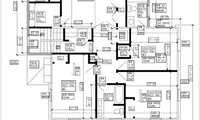
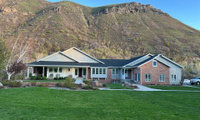
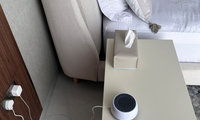


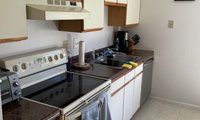
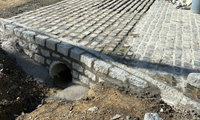


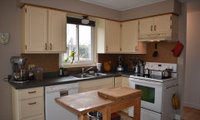
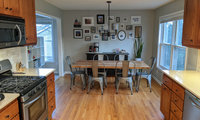




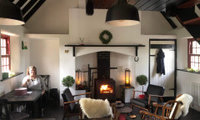
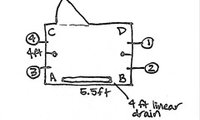
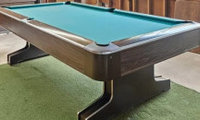
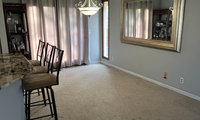


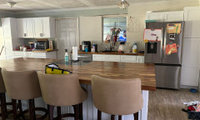




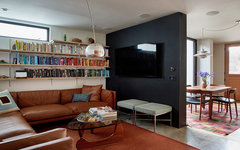

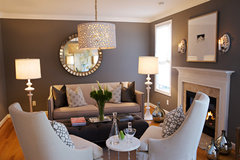



Thank you all so much!! This is all such incredible advice. You’ve give me the path forward I needed to hear. I especially found useful how well you articulated for me what it is that WORKS so well about the inspo pic - it’s a two tone room, pops of color and texture. I am going to start with the window treatment first, since we all agree the blinds are horrendous. I am also going to take the advice of pulling in hints of the “greige” in my lamps and headboard by getting a blanket at end of bed to tie that together and add some interest to the bed. Love the hack of a larger comforter to give the bed the volume it is lacking, and loved the comment that the duvet is giving dorm vibes LOL, 100% agree. Once I see how the window treatment and greige accents are doing, I’ll use that to make a better decision about what night stands I want to upgrade too… right now, I would be too worried I’d get night stands that clash with whatever direction I’m going.
I agree nothing wrong with your whites, you are layering your whites and that is not easy but you are on your way. Focus on the window and add brighter light via bulbs to those lamps. Maybe a light fixture above that can dim instead of the fan. Lots of fantastic ideas above. I notice that your inspir photo has a plant, think about a plant even an herb in a small white pot. The white doesn't have to match. I also see that you have a wicker table or dresser on the left side. This is good, it adds texture that you could repeat in a basket. Maybe even in a shade.
I might add: Take a deep breath, you are doing great! The room is coming together just needs a little tweaking. And having a fresh set of eyes can help make that happen. Don't rush it on the night stands or ceiling fixture. Peruse garage sales, FB market place, Estate sales, and even friends getting rid of their furniture.
Night stand ideas... Similar to your Inspiration photo
Other ideas..
Ikea $99