Recent Activity

Can you do light switches behind a pocket door?
If you can, I would move the shower door south to make it easier to turn on the shower, unless you do a sliding door with a built in towel bar.
Then do a pony wall on the front and put your towel bar there.
If you can not put light switches behind a pocket door, you could reverse the toilet and shower, do a pony wall, then a hinged door and then a full wall on the south side of the shower with the shower head and controls.
It is usually best to hang a shower door from a wall.
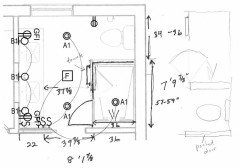

This is the room all ripped apart....


We used a Panasonic switch for the fan and light to have the two use the same switch plate, which I especially like because the fan button starts a 30-minute timer. (The light button below it is just on/off.) Our particular model also has a humidity sensor because our local code requires it, but they make the same switch with just the two stacked controls.
I do agree on moving the outlet next to the toilet to be behind it so that it could potentially be used for a bidet but still be accessible for things like vacuums. Ours is in that top corner to the left of the toilet and works well for those uses. I think two outlets is fine for the sinks, though. We only have one outlet for a single sink and find that to be plenty for a master bath. The one thing I wish we had considered was also building one into the recessed medicine cabinet to be able to have electric toothbrushes charge inside the cabinet instead of sitting out on the counter, but that isn't a huge deal since they only get charged once a month or so.

I think your cabinets are beautiful, but the result is probably due to the original color/variety of the wood.
I'd go to a cabinet maker and ask if he can provide new doors finished to match the rest of the cabinetry. Maybe not, but might be worth a try.

Agree that a skilled finisher should be able to modify colors/tones to a certain extent .... while still leaving plenty of variation as you would expect with natural wood. Other instances where this might be done incl. tweaking color of new floor boards to blend into old 100 yr old wood floor.

Hmm. I'd think seriously about ripping out all the shower tile and replacing it with a solid surface surround in white.

I'd go with Jackowiskib"s idea and stack at the end with nothing across from it.
The washer is on the bottom and the dryer on top as are the dials for the dryer.
My daughter is 5 foot 2 inches and and had a stacked w/d. It worked okay for her, but when it broke, she bought the Lg wash tower which works much better for short people.

Same capacity! (maybe bigger than her old ones). I see that the washing machine is 5 cu ft and the dryer 7.4 cu ft.
She really likes it.

Stack in the back right corner.
Honestly it would have been better, space wise, to put them across the back of the room. Architect probably wanted to hide the appliances from view, but this makes them hard to access.
Seriously consider putting in a stack, washer tower, something. If it were me i would put in compact units, but thats a personal choice.

Just a consideration - not sure where you fold clothes and/or hang them, but that lower cabinet could have a hanging rod above, and folded clothes on top of that cabinet. Empty space across from stackable W/D could be for laundry basket(s).

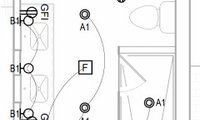
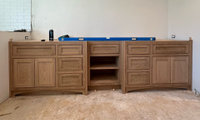
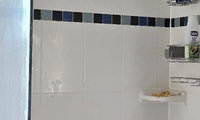
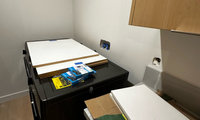
can your entry door move to the middle of the wall?
Yes. Adding another picture of floor plan. There is 1 of 2 Master Bedroom closets on adjacent to the entry door.