Recent Activity

If you go dress shopping with someone and she insists you purchase a gown you dislike/doesn't look nice on you, do you wear it in public and hope to alter it in the future OR do you refuse to spend your money on the dress OR do you decline to go shopping with this person?

Do a search on this forum for Dekton. You'll see a number of posts from people who have been unhappy with how easily it chips. Here's a link to one, and there are others. There are others who haven't had issues and are very happy with it, but I'd be careful about using Dekton. One tip I've seen from the pros is to make sure you have a very good fabricator who is experienced with it.

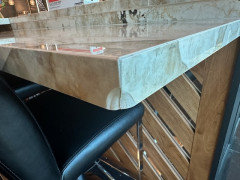
Chipped Dekton in a Texas showroom no less.

I would prefer walnut baseboard. If the walnut didn't look great with the oven wall cabinet, I would install a small strip of white baseboard over the walnut baseboard under that one oven cabinet. I think white baseboard is going to stick out like a sore thumb under the walnut cabinets whereas walnut under white will recess better.

I think the baseboard should match the cabinet. Measure your 2 cabinets, cut the appropriate baseboards to size and I think it will look great

The toekicks should match the cabinet they are attached to. White for the white cabinets and stained for the stained cabinets.

New bedding, trim above cabinets as mentioned, bougie wallpaper, and a chandelier.
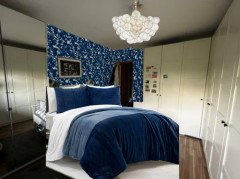

Seconding what dan1888 said - make the PAX wardrobes more like built-ins by adding trim/crown to the ceiling. Also agree with removing some of the cabinets if you are able to move contents to a different room.
Also what chicagoans said: Easy change would be bed linens. To me, the dark beddings, dark light fixtures and dark wall print provide too much contrast to the light-colored walls/cabinets. It will feel more tranquil if you use a lighter color - plain or will smaller prints. I would pick light blue but that is very personal. Pick a "lighter-looking" art print for the wall, and maybe brass light fixtures. If changing light fixtures, you can also change the cabinet hardware to a similar-looking metal as your light fixtures.
If able/willing to change bed, smaller bed as what res2architect said. If you don't want a smaller bed, I would pick something that does not have a footboard. Or something that looks a lot less solid than what you have now - like below but I would use a lighter-looking metal.
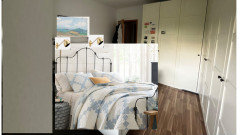

Scott:
A 6cm top can be problematic with, for instance, a slide-in style range because the height of the countertop will exceed the height adjustment of the feet on the appliance. There won't be any problem with a dishwasher or drawers, because the bottom of the top is at the top of the cabinets, no matter the thickness of the top, unless you have framed cabinets and a countertop that drops over that frame.

Actually I think the current countertops are Uba Tuba, and I think there is chipping so they can't be re-used, but I am afraid it's a little too dark plus active. The only granite I am considering with the current scheme I am working on would be very plain black, no speckle or pattern to speak of.

I like the remnant + butcher block idea! I’d also be tempted to use butcher block plus a nice dark charcoal laminate combo - no soapstone?
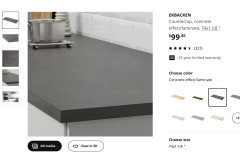

My stone supplier has a dual finish "black pearl" in leathered and honed as a level 1 stone. I am in Raleigh, NC. (Stone Basyx has been my go to for stone). Also a steel grey in all finishes (leathered, honed, polished) and - the perennial Uba Tuba which changes in character when you leather it.

It's never cheaper to build vs buy. Never.
When you build, you build for you. You make personalized decisions that work to your vision. When a builder builds, he builds for profitability. On an existing home, it's priced because it's "not new".
In all our years here, I've never seen a "we saved so much money by building our custom home" as a post.

Yes, and the folks at the quarry--or whomever machined the stone--and the mason who laid them took care to align the bedding planes on the stones which make up the front columns. They are beautiful.

looks like a beautiful view, in this case I say no.
you have so many other features in the room, the view is more important that the architectural feature. Lovely, keep the windows clean and it's your focal point!

Nothing to do with ceiling height, but is your fridge really going to that far from the kitchen with a barrier island making it even more difficult to reach? I’d be more concerned about thr kitchen layout than ceiling heights.

To H. Falls' comment, the refrigerator is in the rendering, but it's across the walkway aisle out of the work area. I would move it to the end of the run where the range is now, and move the range to the opposite side of the "U." Possibly add a prep sink in the island.
I would also eliminate the two seats at the end of the island--there isn't enough room in the aisle for those two seats. On the plus side, I like the long bank of windows at the sink, and the U-shaped kitchen. Nice dining area with the sliding doors to the deck.

Thank you all for the advice! I got the granite from MSI, Chicagoans, thanks for your suggestion! I also visited Global and United, as you recommended. All three places had beautiful slabs and much greater selections than any of the local fabricators. Well worth the drive!
I reserved 3 slabs--the picture only shows 2. The island will be done in the same stone.
Turning the island 90 degrees is a nice suggestion, but the view looking into the kitchen facing wall A is the view into the room from the attached living room.
Your graphic, Beverly, explains the thought process perfectly. Thank you! Now I understand.
The 3 slabs measure 128" x 78". The fabricator said there would be 2 seams on the countertop for wall B

Thank you Chicagoans for the concern and tip. I did initially have a situation because one local fabricator told me it was OK to go look now even though my cabinets won't arrive until the end of August. I went to look--and had no intention of making a decision--but found something that I love. MSI told me that they would only hold the slabs for a few days. I contacted the local fabricator that told me it was OK, and they backpedaled on holding the slabs. Not cool. I found another fabricator that I like better who is willing to hold the slabs for me (I put down a deposit). So all is good.

I’d consider an asymmetrical linear fixture.
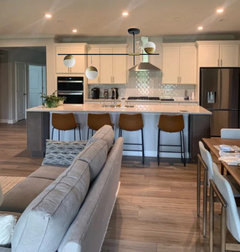
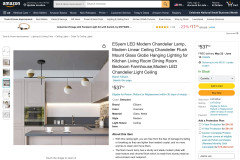

I like the British Original BTC pendants in bone china - super simple and won't take up a lot of visible space - come in lots of sizes and shapes
bonus: the light comes through the glass shade and provides a lot of illumination - plus no hardware helps them from feeling trendy'
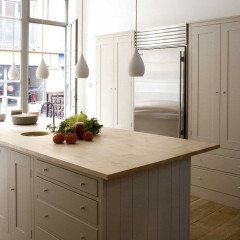

Can you post a drawing of your floorplan? Maybe people will be able to generate some alternate solutions.

Vinmarks, good question. I double checked with them when they gave it to me, and they said the sample was Nuage but from a different lot.
Chicagoans, they told me to seal the parts of the countertops where the paste was myself after I took the paste off.
Good news: The stains all came out, and the countertops resist grease now that they are properly sealed! Still get water marks, but at least they fade. We figured out why they were not sealed well: The installer not only did not do the second round of sealer I was told he would, he actually rubbed the countertop down with acetone before he left! He had spilled caulking and was trying to get the caulking off...and in the process stripped off the sealer that had been applied in the warehouse. Sheesh! Just have to laugh at this point

I like the 3 windows. In design it is often said an odd number of items is more pleasing to the eye.

I'd think long and hard before using any inoperable windows. I've had them in the past and they are impractical from the point that they let heat in, but not out. No ventilation kind of defeats the purpose of a window.

I like Beverly's example, 4th picture with the arched windows. I like the tile and IMO it works because of the nice edging tile. If you're set on using your counter stone for the backsplash, then consider how you'll finish it if you don't go all the way up to the ceiling: just stop the stone, or maybe add a small ledge? Maybe like the picture below, either with the stone all the way up to the hood and the ledge or either side, or with the ledge running under the hood as shown.
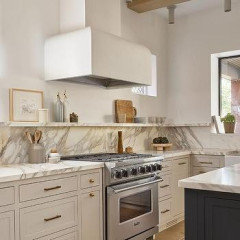

Take the backsplash up to the bottom of the hood behind the range, and to the sill beneath the windows:
Or you could take it all the way up to the ceiing, as they did here:

They are buying their edge banding from a different manufacturer than their face veneer. I’m sure it falls under normal variation but I can’t say it isn’t obvious.

Don't discount Corian.

Don't discount oak butcher block countertops either.



I too love the alcove and glass blocks. I’m also smitten with the curved sides of the uppers that flank the window.

KW, the frosted glass is angled, between the backsplash and the upper cabinets. I have seen that pegboard on the uppers in photos of that style of kitchen. Looks cool, but i can imagine dust getting in, especially the dishes that aren’t used and washed that often. Or just dust settling within the peg holes. My louvered doors collect enough as it is.

Thanks for the explanationn @bpath I looked at picture & see it now. Those angled storage pieces look like some of the older bathroom over sink storage I’ve seen.

Love the mud room tile! Do you have any extras of those? You could tape some up and see if you like them as a backsplash too. I love wallpaper, but I’m not sure I’d want it behind my range.

Choose a vinyl product. You won't have to coat it.

I love wallpaper and have it in every room of my house. The key to an easy install and future removal of wallpaper is proper preparation. Is the drywall in your backsplash area new drywall or old drywall? Because if it is new drywall, you have to take extra steps for prep. Do not slap wallpaper on new raw drywall.

Either a very simple creamy color or a leathered black would be beautiful. (My leathered black counters are very easy to keep clean and don’t show fingerprints.) Be careful of selecting a busy floor. Last photo below is IMO too grey and too stripey.
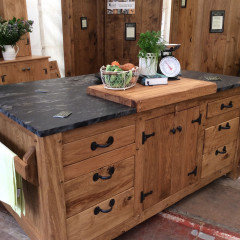
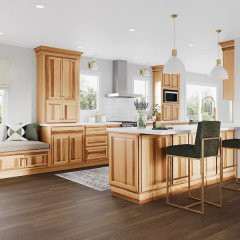
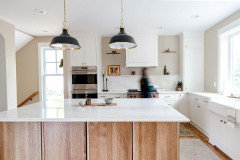
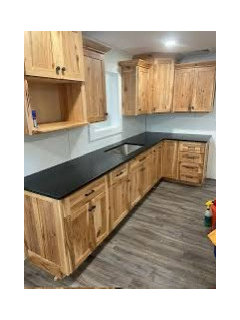

Totally agree with Joseph to look at a solid color Corian to create calm against the cabinets.

I love that kitchen! Very pretty. I think the floors work really well with the cabinets.

With the "white" quartzites you run the risk of it being marble or dolomite. I would assume that you have your customers do the Geology tests before buying a slab?
@cpartist has a really pretty quartzite that she's had no issues with and she's had it for several years.. You can search for her kitchen threads.

One of my favorites is Costa Esmeralda granite. It's definitely green-ish, but if you can find it, it's a great look and certainly not everywhere.

Clean off any makeup or hairspray residue with Krud Kutter. Scrape off all that loose paint. Sand, sand, sand. Prime with BIN shellac based primer. Another primer coat. Light sanding with a high grit. Apply BM Advance, 2 coats, drying 24 hours between, and let cure 30 days before being subject to hard use.

Hi Chipsa. When I had my kitchen and bathrooms renovated a few years ago, I purchased under sink trays, brand: Xtreme Mats (highly rated). I puchased them from either Home Depot or Lowes. They came in various sizes. They have edges to them. They are well made.

I love your beautiful island, What a super place to cook and entertain.
When I have a mix of gray and beige in various materials, I like a color that can be both. Balboa Mist by Benjamin Moore is a great color that can read beige or light gray. Depending on the light and time of day the color changes like a chameleon. It can work with greens, blues and dark grays. I think it might work with your floors too.
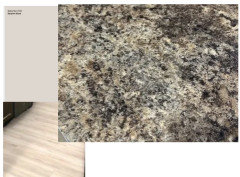

i think the left panel on side of fridge can come off....skooch fridge to the left to give space on the right. a carpenter w some mdf pieces in your paint color can redo /add to the left panel up at the top....add a filler on the side of the top cabinet etc..... and then reapply the ceiling molding once you figure out how much you have to go over. There is probably a need for a bit more air space around fridge anyway...Just as important an issue to fix. .

It's actually better for the sink to be offset from the cooktop (not centered). That is because if someone is at the cooktop, and also someone is at the sink, they won't be touching behinds. I might make the sink actually more offset than it is now, so that the placement looks more purposeful. That will also give you a somewhat larger uninterrupted counter space on the island.

I would move the sink as far to the left (oven end) as needed to get at least 42" of prep space on the refrigerator end of the island.
The DW should be on the ovens end of the island on the other side of the sink from the prep space.
Since all three primary work zones (Prep, Cooking, Cleanup) will be in that one area of your Kitchen, be sure that aisle is at least 48" between the refrigerator handle and the island's counter edge.

here is absolute black honed granite // seems to work with blue and white going on..... just depends on if the WHITE granites in your local place seem suitable.....a light cohesive feel in a small space is always good...check out your local yard and see what they have.

Hi 3pinktrees!
Nice to see you are almost finished with the studio for your daughter. I love the blue cabinets and the delft tile. It is going to be so cute!
Are you wanting a lighter colored granite? If so, I hear some are definitely not bulletproof and stain easily. One that comes to mind is called Kashmire White.
A white Corian solid surface would look nice. Joseph Corlett is one of the Pros on here and he says solid surface is pretty bulletproof because if anything happens to it like scratches, stains, burn marks, etc etc, they can easily be fixed, even by the homeowner.
I do like herbflavors idea of a darker granite. I think it would be a nice contrast. I would check out Blue Pearl granite. I here it is totally bulletproof. I think it is a budget friendly stone as well.
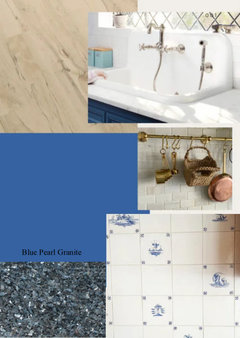

This is why she needs to shop with her samples. Virginia Mist could look great - or not - with her blues. Blue Pearl could work, or also look “off”. Every stone is unique, so you have to bring your samples. My Blue Pearl looked brand new after 11 years of normal wear and tear. Granite is definitely less “fragile”.

If not west facing I would do bigger windows and scrap floating shelves. Maybe do taller cabinets instead. If you really want to display things, you could do shelves like this (note the height of those cabinets is more than 36"):


Also, if you're forced to put the TV over the fireplace, consider that you'll be looking into the windows and won't see the screen if watching during the day.

Also know that the cable connection for the one connect box is 5 meters. That proved to be too short for the tech tube we had installed - our setup is very similar to your inspo minus the windows, and our tech tube runs to the adjacent cabinet. We had to buy a 10 meter cable, which was expensive.
Frame TVs are kind of ruined by sound bars IMO, so think about how you want to handle that as well. We have ours off on the cabinet flanking our fireplace, which isn't ideal but works fine. (Our frame is only 55" and our living room TV is not our main TV room so it works for us, but it might not work for you if you plan on using this space as your main TV space).
Your plans indicate a gas fireplace, not wood burning. Wood burning fireplaces have different venting requirements. I'm sure you are aware but just want to make sure you've communicated that change to your architect/draftsman/builder.

Beautiful! Please post again when you get your counters installed. Looking forward to seeing your progress!

I really like Dekton - that type of faux marble is the only type that I would install - otherwise, I’d have to do genuine marble. I haven’t found a quartz that looks even close to real to me. I’ve heard that it’s more expensive to fabricate bc of all the issues with breakage. Maybe fabricators have been able to remedy that issue - it’s been a couple years since I’ve researched them.
please post a finished photo of your kitchen!!

Totally agree. The fabricator is key!
REM has a velvet finish which makes it feel almost identical to honed marble.
Thanks for fhe kind words!

Hi. We opted for an easy reach corner cabinet. Essentially, a lazy Susan type folding door. like that it's not in your face while standing at the counter and you don't need a step ladder to reach the back of the lowest shelf. Still need one for the upper shelves, though ;)

Post your layout. Storage is context specific.

Like this. This is better and will seat as many people as you need. Aisle behind the island is a bit tight. Really only 12" overhang and 12" pantry cabinet would fit. Not sure if that works as we can't see adjacent spaces. Note that the space remaining is less than recommended for a busy walkway (48") or to get past people sitting there if not a busy walkway (44").
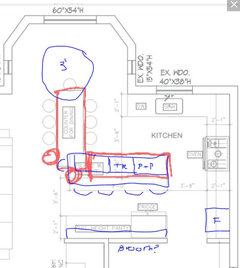

Where is the dining room? Could you switch to eating your meals there, instead of at an island? I would use a round table in the alcove for homework and hanging out, and a rectangular island with no seating.

Thank you for the kind words, @chicagoans!
Here’s my soapstone galley kitchen, with Celadon green tiled backsplash:

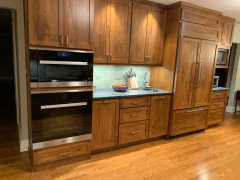
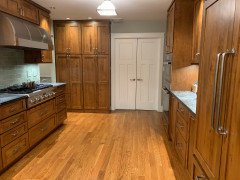
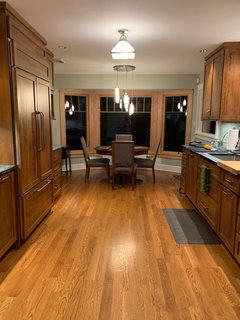
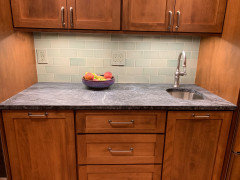

My pulls are from Knobs4Less. Brand is Rusticware and they have held up well. We needed more than one size pull, so having different size specifics reduced our options. They are ORB. No sharp edges.
We used knobs on the upper doors.
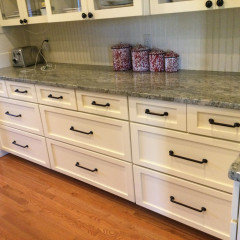
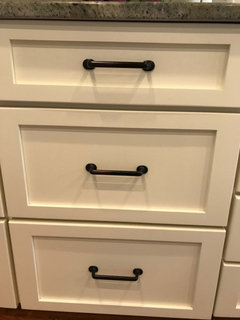

I went with these. They'll arrive tomorrow. I'll keep you posted.


I’m biased! My kitchen is SW Creamy with ORB handles so I love the combination. Here’s what the whole room looks like.
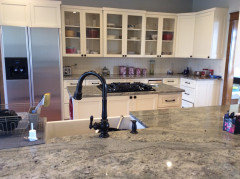
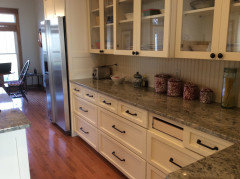





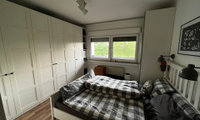




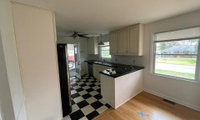
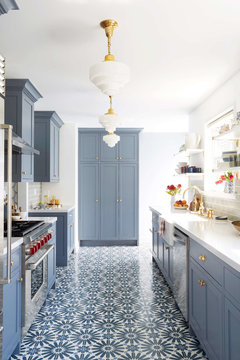

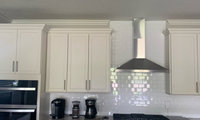
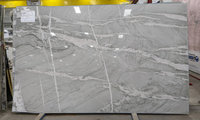

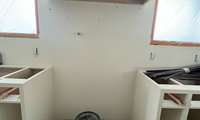
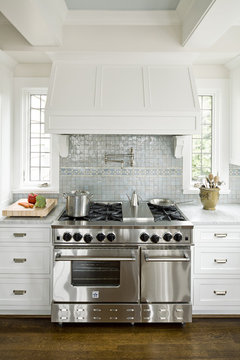
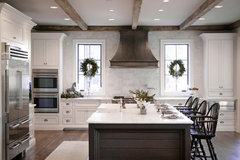
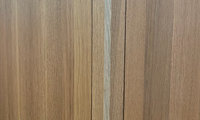
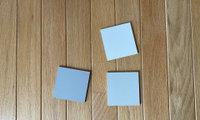
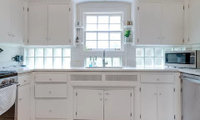
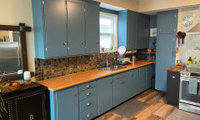



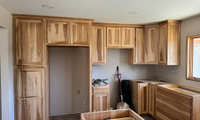

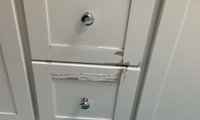

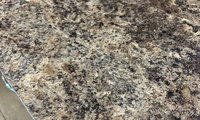

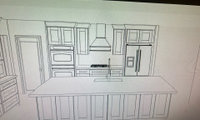
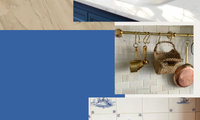
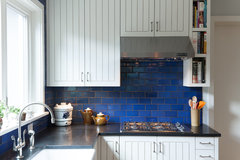
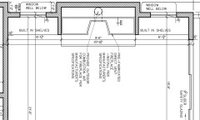
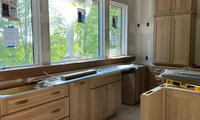
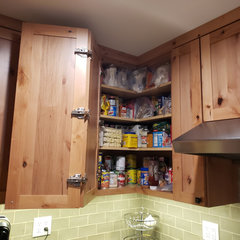
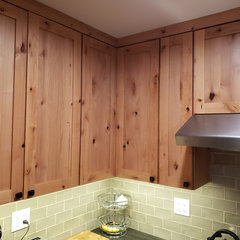
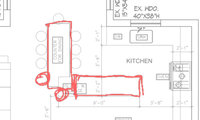
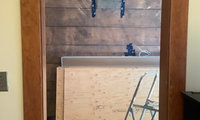

When I tested Revere Pewter in my previous house it looked like battleship gray! And that room was east & south facing in CA, so very bright.
Have the cabinet maker make you a sample door in the color you are considering before you sign off on the order.