Recent Activity

Re-worked, spent 45 min...for whatever thats worth :)

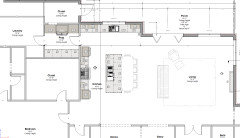

LOL Paul.
Even if no one can see in, it's disconcerting for some people (myself included) to walk by a naked window at night knowing that someone MIGHT be able to look in. It's also not an attractive sight--the black hole in the room. Covered windows always look better at night--much more cozy.
Our vacation house is on a horse farm, and my husband always says, who's going to see you--the horses? Well maybe, or maybe not. ;)

IMO we all out grow things we loved at one time I think give them a way and get something you love now .

My home in the PNW has never needed air conditioning (as most of ours don't) until the last 5 years when we had extraordinarily hot summers, along with outside air filled with wildfire smoke. I've always just kept the windows open, the evenings cool nicely. But after one summer when it was so hot and smoky that I couldn't open the windows, so I started looking at options. I have baseboard and woodstove for heat, so no forced air. None of my walls in the main living area has room for a wall mount minisplit, plus I hate how they look. But then I discovered they make floor mount units. They actually sit a few inches off the floor, mounted on the wall. They do not have to be mounted on an outside wall. I had one installed upstairs in my main bedroom area, which is very large, because if it got hot and smoky again, I would at least be able to sleep. It is wonderful!
Then we had a year of record breaking heat and I realized I might need one on the main floor, so I had another installed in my living room. It's kind of behind the furniture and not visible at all. The venting is all out the top and the furniture isn't right up against it, so the furniture doesn't block anything.
It would have been much smarter economically to have had both units installed at the same time and they could have used the same outside mechanics , but I had to add a second one for the second unit, so the cost was double. Oh, well.
I use both for heat now, too, because I've always hated the baseboard and can't always build a fire in the woodstove.
This is the unit I have (not mine, a pic from the internet):
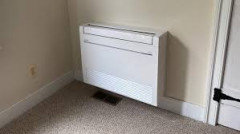
In looking for pics of units like mine to post, I found this great camouflage for a wall unit:
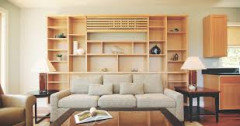

Looks like you've decided not to paint the brick. I would try to give the house a classic look. Squared columns painted in beige the same colour as the trim on the house. A black double door with glass and a transom. A black garage door.
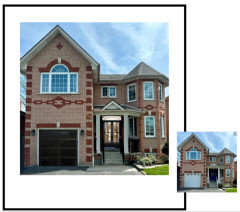

would Benjamin Moore Simply White walls go well with Benjamin Moore Decorators White trim?
100%. Because it meets my rule of thumb of at least a 0.20 difference in Munsell Chroma. And I think it would look great with the gorgeous ceiling. WOW.
As long as it looks pretty in the space and you like it. Because can't color by numbers alone.


I’d say your landscaper has an overstock of cacti he/she needs to unload.
Or he/she doesn’t know what he/she is doing.
Or both.

The existing cement is 30 inches wide so the 15 inch planters on either side was not nothing. I could snug the walkway toward the tall wall, even widening the cement to 36" and that would leave a 24" planter along the neighbor wall. Maybe I could then torture a line of Podocarpus into a narrow hedge to block the neighbors.


What is your goal? Is this your home, a rental? Are you planning to sell? Describe your family: kids, parents living with you, aging in place, etc. How do you cook? Do you want to keep these appliances? Style wise, what do you want?
You may need to slow down and come up with a more defined plan.

I bought one of these because I was always wacking my head on mine when I was using the back burners.
It's a good news/bad news outcome, for me...
The good news is that it's a low profile and so it sits up higher and I can no longer smack my head into it. I can use the back burners and the microwave doesn't feel like it's in my face.
The other good news is that it does look sleeker to me, which I like - but that's subjective.
The bad news is that it sits up higher. (Ha ha.) I rarely use mine - I use it to microwave the dog's food every day, but beyond that I only it to warm up a cup of coffee. Because it sits up higher I can't see into the dish that is being microwaved. Not a problem for a quick warm up of the dog's food, big PITA when I'm trying to see how my cup of coffee is doing.
I have a little step stool in the kitchen, which I now climb to watch my coffee. It feels dumb, but it's either that or try to guess if there is a boiling risk when I pull it out.
I have a small kitchen in this house. I hate the OTR microwave. HATE IT. However I really have nowhere else for it. Now I wish I'd bought a standard-sized one, only because of how high up the floor of the microwave is for me. The lower profile one looks nice but using it is a massive annoyance, for me. However if your cabinets hang lower, and/or you're taller than me then this may not be an issue for you.

Correct - I purchased it. I did not install it.
I bought it so that it would give me more head room. It does that. I am no longer able to hit my head, because it is higher than the lower-hanging "regular" model which it replaced.
I solved one problem and created another which I did not anticipate. If you would like to make fun of me for that, have at it. I was politely sharing my experience so that the OP could consider the installed height relative to use. My sincere apologies if somehow my experience bothers you.

You should have been asking these questions when you and the architect were still sketching the concept on tracing paper, not now that you're into working drawings!!! Now changes to drawings cost $$$$$
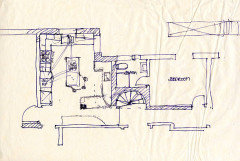
If a client of mine waited until now and then asked for outside help from a random group that has no idea of all the requirements you provided to your architect to design the home, and revisions you have gone through before this, I'd be providing you with a final invoice and bidding you adieu,
We don't know if this design is driven by the lot you purchase, your vision of the house, or the architect's vision of your house.
This is an extremely complex home. What's wasted space to one person might be essential to another. This group on Houzz can come with 100 comments and suggestions of how things can be changed, and all this will do is confuse you and be unfair to the architect.
If your architect is not listening to you or explaining things so you can understand them, then that is where you need to concentrate your efforts, not here on Houzz.

It seems like an interesting design, with a lot of ins and outs with exterior wall not lining up the walls above or below.. I would like to see exterior elevations, hopefully it is not a halloween house.
There seems to be a lot of oddities that I try to avoid., like: a column in the garage, a small bollard to protect a major structural column, water heater in a garage, small mechanical rooms, hanging clothes turning a inside corner, step in closets, more than one entry into a bathroom, a garage that has to be entered for the outside through an overhead garage door, double wide garage door, dining room a distance from the kitchen, the double kitchen needs justification, will your elevator need its own mechanical room?, Double doors into a bedroom, double doors into a bathroom, jack & jill only work if one kid is named 'Jack' and the other kid is named 'Jill' and only when they are kids (sometimes), toilet stall the size of one in a public restroom, base cabinets that turn a corner in a laundry room, linen closets that have widths more than nine inches than their door(s), free standing tubs with insufficient space surrounding them to be able to clean comfortably, and it may be nice, in a four story house it may be nice to open up the stairs to test bandana parachutes on pet cats dropped from the forth floor down to the first floor (just seeing if anyone reads this).
Please pardon poor sentence structure.

I have no idea what does not fit but that tile has to go it is horrible and never to be done above the 4" piece of counter and in your space the colors are even all wrong.

I love them too, but a lot of the quartziites in your photos end up having problems with staining. So you don't need to feel bad about them!

"I am still hoping that some decorator from this site chimes in and says something like: "This can be great -- all you need to do is . . "
That's honestly not going to happen. While that kind of response could be possible in a listening room or a basement or some sort of man cave, I can pretty much guarantee you there isn't an interior designer or decorator that's going to say there's a way to make this work and be aesthetically pleasing in your living room.
It might sound extreme but you could honestly replace those speakers with two toilets and it would make about as much sense as it does right now.

Sorry but this is poor planning! Spending all that money for audio equipment just to leave it on the floor like a college student ? Proper storage should have been considered from the beginning.

Let’s cut the personal attacks… there is no reason for that.

@ker9 Thank you! I really enjoyed reading that. And I had to laugh in that I choose green tops all the time, so I guess it really IS my go-to color! Thank you so much for adding to the list. You never know how an approach might help someone.

can I do the under roof part white, although that long wall makes it more complicated?
I think you could because the screen separates the lanai off so it's room-like. And you're not talking about breaking up the long wall with two dramatically different colors.

Still looking for front door color guidance that goes with BM Sherwood Tan or SW Latte - Blue, Teal, Aqua - light/dark?
Sherwood Tan and Latte are the same color. The ideal range for a complementary door color is 240 to 260 degrees in color space.
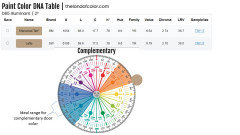
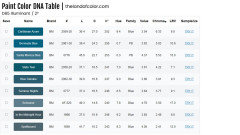

Pick up medium color shade of the Blues you're showing for your door if you keeping the brown otherwise you could either have medium or light if you're going White along the roof line

Interesting new article from Harvard: Natural Gas Used in Homes Contains Hazardous Air Pollutants
https://www.hsph.harvard.edu/c-change/news/natural-gas-used-in-homes/

@awm03 - what is the model no of your wolf please?

Wolf CI 304 CB
https://www.ajmadison.com/cgi-bin/ajmadison/CI304CB.html




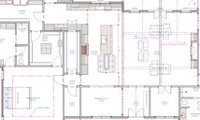
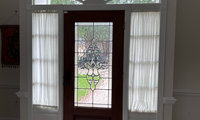
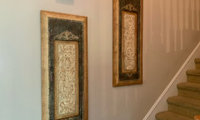
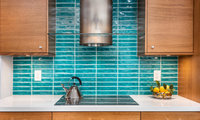
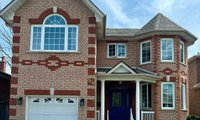
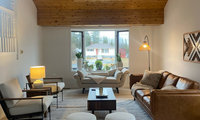


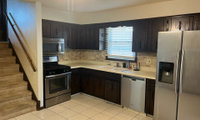

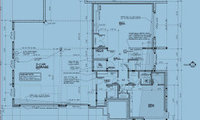
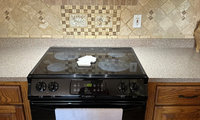




Have your duct cleaned.
he recommened that you, essentially , pre heat your dryer and run it empty for one hour?! That is absurd! Sure looks to me that something is not right.
Is that cool down light supposed to be on like that?
So many appliances are not good like they used to be. I have a new washing machine and dryer and they are both awful!
The cool down light is on at the start of a run as part of the indication of the full cycle sequence that will occur. It's steady at the start, blinks when the cool down phase begins. Per the user guide.