Recent Activity

Insulation in all gaps

Are you using an Independent Building inspector? They are recommended for new builds and will inspect in stages to ensure that you are getting a build of acceptable quality. This would be a good question for them. I’m not as worried about the gap as much as that the frame of the window looks like mdf (it probably isn’t but you never know) and there are no flashings visible in the picture. In reality the glass will allow more heat transfer than the gap once the architrave and external cladding are fitted. It’s possible that the flashings are still to come but it’s usually done before windows and this would cover some of the gap.

. Sounds a great house and location. Lots of options. You didn’t say where master should be. It could be in either front room. Here I have put it in lounge turning hall bath into ensuite. But no wir.
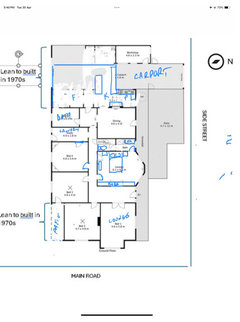




Sorry image posted multiple times poor internet in Italy

You can reclad and re roof the "Lean to sections you want to keep to update their appearance, keeping in mind to keep some of the current foot print , ie' work shop bathroom on boundary.
And always best to keep any decorative ceilings etc intact and yes 2100 is allowed for some rooms, laundry kitchen utility rooms, wine cellars.

We would all love to hear your story

Oops. More or wood should be. Room. More pics of room for context

At Temple and Webster, Zurich Shelving. Can be placed higher enough and away from vanity to be in anyones' way

Is this an existing room or design stage plans. I would not like the lack of privacy and need to lock door to master. Can you put in a sliding door in wall as per toilet door

Glass doors as oklouise suggested whether barn type or sliding would look beautiful and give a wonderful aesthetic look without blocking any view.
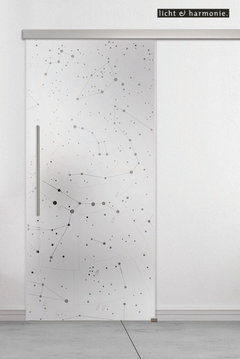




Great ideas above, the following could be helpful

based on approximate dimensions my suggestions include an alternate master ensuite but also some ideas to include a window into the stairwell by removing the small wiws in favour of much more storage in a biw, there's a more private entry to minor bedrooms and extra storage in the sitting area ... downstairs has an alternate arrangement with more standing room for working in the pantry plus extra storage under the stairs..



Change the swing of the door, but, YES, door beads are still a thing. https://artisandoorbeads.com.au/collections/beaded-door-curtains


Put a self closing mechanism on door if it bothers you or learn to close door or tidy room

I would have thought just the frame was built in, not the sidelight too, but the builder and the door company rep have said the sidelight cannot be removed. I'm actually calling bullshit on this as the door and sidelight are supplied as separate units to the frame. The only other possibility is that they have somehow fixed the sidelight through the frame in a way that makes it almost impossible to remove. I would expect this is not a standard building method and cannot find information on how sidelights would be installed this way. I don't think it is a good idea to install a sidelight in a way that it can't be removed without taking bricks out. Are there regulations regarding this?

Alternative.


Wouldn't it be great if Houzz had a form for anyone posting for help with a floorplan new or old asking what building materials are used, Roof, Walls, flooring etc, it would save a lot of guessing. How often do we have to ask for this info to be added.

Thank you to everyone for putting so much thought and effort into the layout. We have much to think about now and options we hadn’t ever considered. You guys are amazing!

@oklouise, as a parent of two toddlers, I’m not even allowed to close the door to toilet shower or bathroom, so this explanation very helpful to my future vision of life

Consider moving top shelf to the right side

Or adding a 3rd

Love your sofa, a few ideas for your shelves, you could stagger them or have one continuous shelf or just add a large artwork to the space next to your existing shelves.
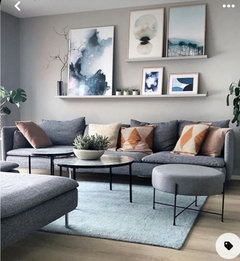
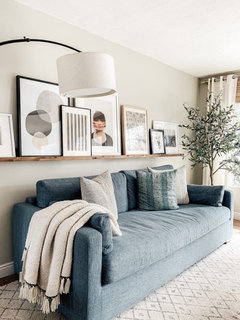



I think the kitchen is raised. Putting in a ceiling would prob be up towards the top of the railing for the level.

Rough idea


The cupboards around the stove could be white, then use the void wall for decorating. Nice big pottery on the shelf, then a gallery above, photos, artwork and objects that can be admired from the upper and lower levels

You may need to add an architrave around door frame to level with the skirting. Run arch across top of door and box it in as a dropped header . You will reduce noise and provide privacy, with a sliding door but not as well as a hinged door as said

I would have the Barn door in the passageway that way you wouldn't see the pelmet from the dining room, keeping the cornice in one piece on that side.

You could easily put a door hinged on the right. Tho I am not sure what it is by the shelving there: would the door be in the way? The other very messy option would be to put a cavity slider into the wall. the section of wall by the table would all be wrecked but a good builder and plasterer would be able to finish it well so you cannot tell it has been added later. That to me would be the best option: messiest for but long term. Bard door will need a track across the top and there is not the space for that without rebuilding the wall too. and I doubt they will stop noise traveling anyway... do not want to go to all the trouble and find it makes no difference! Cheers go well! let us see what you do!! Margot

The bricks are the best feature. Everything else is where the improvements can be made. Landscaping verandah paving windows gutters

I'd change the shutters, not just paint them. Are they for shade, privacy of both? Agree with changing the grid screens to Amplimesh, Crimsafe or similar. Landscaping as dreamer has, but maybe with a long planter box across the part of the house where the shutters are. Pressure wash the carport floor and maybe the driveway. I think it will look great.

Thank you for your ideas - they are all good and a couple are great.

based on dimensions of the other rooms my suggestions include an ensuite and biw for the master bedroom (a wiw wouldn't provide more storage and makes the bedroom cramped) and, given the assumed available space, there should be enough for a bathroom with separate toilet, vanity and bathroom/shower room ... extending and enlarging the old linen to create more hallway with generous storage will also provide more separation between bathrooms and living areas...but where is the laundry for all that new baby washing?
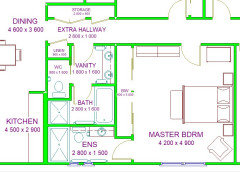

I thought the first floorplan worked well for the family and gave the children two 3m wide bedrooms, 500 difference in depth as I have shown it but this could be used for a linen cupboard and they would be equal to stop any future arguments about who has the larger room, they would have the same single bed format or QBs. The laundry could replace the Powder room and become a study or just removed, the powder room could be used for extra pantry space


How is the windo frame copping with the clothes rack?

It works well. The window frames are very sturdy.

My sisters stager suggested they replace all globes with new natural daylight. This provided more even lighting throughout the house. Only repainted walls they couldn’t be cleaned up or damage hidden by artwork or furniture. Only investors will like a new paint job as they can’t offset cost before first rental. A stager can be worth investment

I did forget to mention I am getting it staged with lighter furniture. It was just about the wall colour against the timber floors and if it was necessary if getting staged. About $6000 to paint the whole house to just go from natural white to a cool white. Changing lights would be a much more economical option!

Your probably paying enough to stage the house, I would just change the lights. Only you know your total budget and whether the home will sell for a decent profit to cover the staging and painting cost.

I think a single pendant on its own would look lost and just highlight an empty space,it needs something to give the corner a little style.



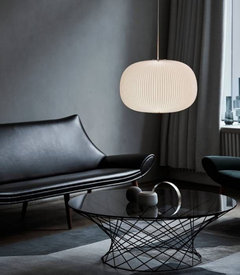

Would love to see final photo of completed room

Love the vibe of your kitchen. Well done.

Great work, commercial grade "Lino" is used in hospitals etc, we used it in our office kitchen and worked beautifully.

Absolutely gorgeous, makes a beautiful difference, love it .

Great change.

Why not walls and trims in the same colour? You’ll still get a subtle difference due to different type of paint on the trims.

A well designed house shouldn’t seem small. A few decades ago people served with kids sharing rooms and whole family sharing 1 bathroom. A single living room. A few decades earlier the laundry and bath were not part of house. Wind clock back a lot and families in one room. Well that still happens in lots of place today. So start with you minimum must haves. Get a handle on your budget. Find your block of land so you know your building envelope and views and orientation. Then start looking at plans and consult architect

A few websites have visualises like miss amara.
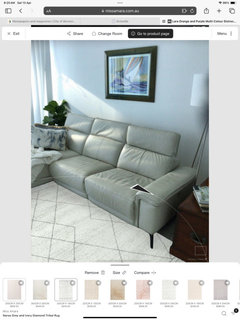

Have a look at this gorgeous rug from Miss Amara, it’s called the Sophie ivory tribal, not too plain , has a hint of texture.. pretty beautiful.


Great i am just measuring up and love it thankyou so much julie








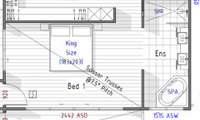





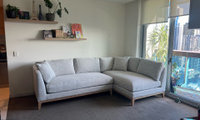






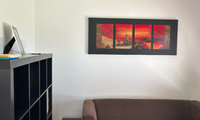






without extra information and unable to read all the dimensions the imaginations runs wild so my suggestions include an optional change in level between old and new which should improve connection to the garden and make the new roof easier, i've omitted the small deck and reduced the overall size of the whole extension in favour of a more comfortable kitchen, bed 4 with a window, a more accessible family bathroom and added an alternate option for the master suite