Recent Activity

The siding doesn't look gray in the picture, it looks like cream. Does it really look gray in person? If it's really more cream I would look at SW Urbane Bronze instead of Peppercorn.

It appears this is not a used 'front door'? No walk way, no steps onto the porch? The columnar pines didn't hold up to the ice storm because they are too tall for their width. You could have them trimmed so they are no taller than height of the windows. Use the far right set as a guide. Yes the front hedge in front of the porch is also too tall. I would want a gentle curving walkway to the front door with a wide stairs leading to the door. The shutters can come down. Shutters that are not actually functional are not indicated. Taking the gray closer to white with a bright door would freshen things nicely. Blue could be too much red/white/blue themey, yellow can be nice but is not as common, red? that would celebrate the brick....

It's an attractive house. You can use the paint company's visualizer website with a new photo after removing the storm-damaged shrubs. I hope the leaning tree from the neighbor's yard can be removed if it's in danger of falling on your house.
You can cut foamcore to the same size as the shutters, paint with SW Peppercorn, and prop the foamcore over the shutters to see how it would look. Taping up black or brown leaf bags can simulate very dark paint, too. These shutters were designed for decorative accents.

Is this an architect designed plan, or an off the shelf plan? How many people will live here? If children, how old are they? Are there views from any side that you want to frame? With a large covered porch on the back you will be substantially reducing the light in the kitchen and living room. Which direction will the house face on the lot?

My first thought "walking" through is that it's very livable and the arrangement of rooms makes sense to me. I know the climate and sun where you live and my first choice is always the front of the house facing north and most of the windows and living area to the south. For some reason, tall rooms and big garages always get a lot of criticism here. Why not a two-story living room? They look great and the balcony will make it easier to yell at the kids when dinner's ready. LOL Big garages are awesome; room to store a boat, all the toys and sports stuff three kids will have as they grow, tools and machinery to maintain 2 acres. A couple of things jumped out at me. The kitchen will function much better with a prep sink on the island because the fridge is a looong way from the sink and you don't want the cooking zone between the fridge and sink. Search the kitchen forum for "ice water stone fire" and look at the really helpful fax that buehl compiled. FAQ: Kitchen Work Zones, What Are They? Upstairs needs a linen closet. I'd only have one sink in the vanity that has two; don't think the kids will ever need to use two sinks at the same time and if just one, there's more counter room and room for drawer storage underneath. The deep covered porches would be a problem for me personally because I like a lot of light and that living room and kitchen will be really dark all year round with the view of your yard or whatever there is to be seen, blocked. On the other hand, if that's what you like...it can be a great outdoor living space to hang out with the family (is there by chance a pool in the plan?) and when you have friends and family over.

Random thoughts:
- The first thing I notice is that the main living spaces (where you'll spend your waking hours) are sandwiched between the bedroom wing, a large garage, and a covered porch ... this means those main living spaces won't have the lovely natural light that MAKES a space.
- I've lived in a house with brutal sun, and I get it -- but you'll have southern light at the back, which is ideal. It's western sun that makes things miserable ... and you've wisely placed the garage on the west to take the brunt of that heat. Just don't cheat the rest of the house out of its light.
- Instead of one oversized porch that'll block all your light, talk to your architect about a breezeway, which would also set the garage apart from the house, allowing for more natural light. Talk to him about deeper soffits to give enough shade to ward off that brutal sun without creating a dark cave. Consider, too, trees and window treatments to combat excessive sun ... without cutting yourself off from natural light. This is not a small thing.
- The excessive jigs-and-jogs around the perimeter will drive up the price ... they'll also force you into a complicated roof that'll be expensive and more likely to leak. Yet they add nothing to the quality of life in the house. Simple is best: Simple costs less, it ages well, and it requires less work over the years.
- I'd like to see an exterior door in the master bedroom ... first for fire safety, second to bring furniture in (imagine bringing a large bed or dresser through that 90-degree hallway turn.
- I'd rearrange the master bedroom windows so the bed could go on the back wall ... this will allow each spouse a direct route from the door to his or her bed side + to the bathroom. The windows now are laid out for the bed to go on the left wall, and that means one spouse has a long walk around the bed.
- The toilet closet is going to be dark and claustrophobic.
- I'm ambivalent about closets in bathrooms, but this one is laid out so that you have to walk the whole length of the bathroom to reach it. But I do like the laundry connected to the closet, and kudos on placing the dryer on an exterior wall.
- You have pocket doors throughout this house. They're a good choice for doors that stay open most of the time ... like your laundry room, which currently boasts a hinged door. But they're awful for bathrooms, especially if kids are using them. The question isn't, Will my pocket door break? It's when will my pocket door break?
- Without direction, your plumber will almost certainly place the shower controls at the back of the shower /under the shower head. You want those controls by the door so you can reach in and turn on the water without committing your body to the cold spray.
- I don't see any place for shower towels to hang. Ditto for bath towels.
- The office is well-place for a home-worker. It's out of the way and should be quiet. The office could be better with another window on the left side ... natural light from two sides always improves a space.
- Could you open a small door in the office hallway to allow access to that under-stair space? You're paying for it, you should get something out of every square inch ... even under the stairs. Even a half-height or have-to-crawl-through closet is worth having.
- Similarly, I wouldn't box off the back of the coat closet by the door. Instead, I'd want that half-high space behind the coats to be accessible. Maybe for suitcases ... just push the coats aside and reach for them.
- Why two half baths? Remember that bathrooms are expensive to build, and cleaning them is a never-ending chore.
- The half bath at the back of the house doesn't work ... I think you were concerned about the doors bumping into one another, but what you've created is a room with a weird traffic flow. It also requires water in two walls, which is more expensive to build and allows for a second wall that could one day house a leak.
- Remove the wall between the garage and the storage ... the wall is just a barrier that makes it more difficult to reach your things. Just build shelves on that wall.
- Note the path you'll walk to bring groceries into the kitchen ... if you add a pass-through between the garage and the pantry, you'll save steps.
- Similarly, where do you anticipate garbage cans being placed outside? You want the shortest possible pathway between the kitchen and the outdoor trash ... first because taking out the trash is just no fun, second because you'll occasionally break a trash bag.
- Note that the kitchen sink is placed in a major pathway.
- The kitchen is large but disjointed ... three divided cabinet runs, and the refrigerator on the far end. This is going to lead to a lot of extra steps.
- Note that you'll have to carry food through the living room (or, I suppose, the bathroom) to reach the outdoor kitchen. Casement windows /a pass-through over the sink could make this better.
- In a hot state, do you think you'll use that outdoor fireplace? A fire pit beyond the porch would cost a fraction of what a masonry fireplace costs.
- Love the huge pantry! But with so much pantry space, why do you also need so much cabinetry /counter space? I think you're falling into the trap of "the kitchen is the heart of the home, so it should be BIG!" No, the kitchen should be efficient and well-planned. This one's just big.
- The dining table will be somewhat "trapped" in that smallish U-shaped room. If you open a cut-out between the dining room and the entryway, it'll visually open the space, and it'll allow diners another pathway in/out. The dining room seems rather "apartment-ish".
- How wide are those stairs? They kinda look narrow. Remember you'll need to bring furniture up /make that turn. The kids' bedrooms are a long walk from the stairs ... not well planned. Imagine carrying laundry up and down this twisted staircase, then walking the length of the house to reach the farthest bedrooms.
- Six bathrooms? A third half-bath upstairs? You'll have more toilets than butts. This is a great deal of expense, and (worse) it's a huge amount of cleaning every week.
- The two full upstairs bathrooms are tiny /the vanities are especially small. The users will have no drawer space, no counter space, and I don't see any storage elsewhere in the bathrooms. You can fix this in the J&J bathroom by downsizing to a single sink ... kids never use the sinks together anyway (neither do adults, for that matter), but ample storage beats duplication every time.
- Consider removing the wall between the tub /toilet and the vanity ... this split concept doesn't work: a kid by the sink still "blocks" another from getting into the back half of the bathroom, and the wall /door are another cleaning obstacle. Go with one comfortable-sized bathroom and teach the kids to take turns.
- I'd add a small up-high window above this tub for natural light.
- In all these bathrooms, think through where you'll store towels, toilet paper, extra toiletries. Think about where you'll place a hamper. Think about where towels will hang ... thinking through these things NOW will pay off later.
- Definitely flip-flop Bedroom 2's bathroom with the two closets ... this'll allow the bathroom to have a window /natural light.
- Flip-flopping the closets will also keep Bedroom 3's doors closer together ... as presented, this room has doors all around the room, which will limit furniture placement.
- Bedroom 2's shower door will block the wall where you'll want to hang towels. If you switch to a sliding door, this'll work.
- Why a game room AND a media room upstairs? Wouldn't it be better to combine these two?
- Bedroom 4 and the media room can have windows on two sides. Natural light from two directions always makes for a more inviting room.
- Going back to fire safety, these children's bedrooms are all far from any exterior entrance.
- With a two-story living room, consider that the noise that'll transfer between the living room and the game room ... we stayed in a vacation rental once with this situation, and every sound echoed. This was partially because the house was all wood /no carpet, few soft surfaces to absorb sound.
- With small children, it'd be smart to put up some sort of net or plexiglass in that opening overlooking the two-story living room ... otherwise it's a danger.
My overall thought: It's a big house with plenty of space for three small children, but it's not well thought-out. I see flashy things, trendy things that're popular in spec houses ... but I don't see details that'll make the house 'specially lovely or convenient /comfortable to live in.

Would help to see the adjoining spaces and furnishings.
A console and more art ...

I love the bones of the room. Unique with a lot of character. Could you swap out two of the chairs for a small sofa? This would soften the space. I like the two black chairs. Maybe the other two could be used elsewhere? Unless for your purposes it's better to have four chairs?

Here are a couple of other suggestions. Two small parallel couches or four comfy leather chairs. The table is a narrow couch table that can also be used as a dining table. In the back corner is a beverage/wine bar.
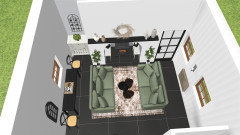
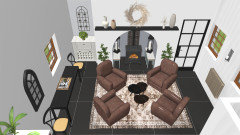
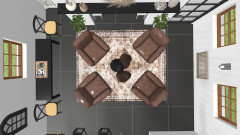
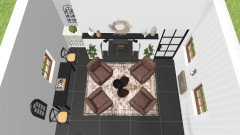

The coffee table is a cluster of large leaves. Just a fun thing we wanted to show you.


The reason you're getting a lot of different advice is that there isn't just one right answer. Ask ten people you could get ten different opinions. It is a challenging space to work with. So for what it's worth, here's my two cents. I would paint the walls and ceiling a light to medium blue-green. The sink is beigey, but the tub and tile are white, so be sure to sample colors next to both before you get up on a ladder to do that high ceiling. If the remodeling is going to be done within a couple years, don't do anything. Save your effort. Right now it's uninspiring, but as long as everything works you should be able to let it go for a while. We have seen uglier bathrooms on posts here. :-)

Here are my inspiration pictures of bathrooms with high ceilings followed by a sketch of a spa looking one of yours (not exactly your layout but didn't have pictures of entire bathroom).
Hang curtains at ceiling height with a roman shade over the window but hung high above to make the window look taller. I show the ceiling in natural wood but it could also be painted either white like the walls or a dark colour to give the illusion the ceiling is lower.
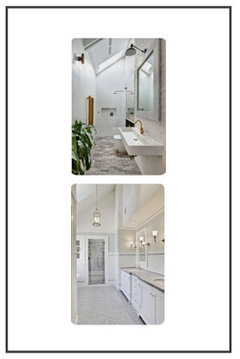
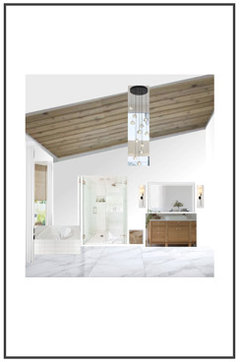

If you’re going to remodel the whole room, I would just leave it unless the paint is so dirty you can’t stand it. I also have very high ceilings in my house, and in my small powder room (10 feet). I will be remodeling it using wainscoting with wallpaper above it AND on the ceiling to try to “bring it down”visually.
If you’re up for a weekend project, then try using one color below and a darker color above and see how that feels.

Have a plumber come in for a consult on the plumbing part of this project as the plumbing constraints will reduce the options for where you can put the other spaces. I agree with Patricia that since you intend to have a bedroom you should also have a full bath.
Try to lay out the rooms so that when the ducts are enclosed they don't create weird patterns in the ceiling. Or go further and construct soffits in addition to enclosing the ducts so it looks intentional.

workshop has all the plumbing pipes, we are thinking of leaving the room as it is. I agree with you that there should be a toilet but will take it in the phase 2

I like the last one best, but without any stone. The front porch is really nice in that one, but it looks different in that rendering than it does IRL. The side near the addition looks recessed in the rendering.

I like the last one pic.

They are all great! Personally I like #3. But I don’t think you can go wrong.

I agree with the other comments about black being too harsh. I wouldn't put a black roof on this house either because of the brick. In any case, you have to get a new door right now. Door manufacturers have standard colors. See what they have in green if you want something other than white. I also like Susan's idea about changing the bay window to something different while you're replacing it.

or


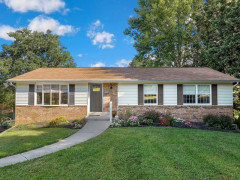

I have no idea what color your cabinets are - .whether they be wood or white.
But I would suggest putting the movement on the countertops instead of the floor, in either case.. And possibly do an LVP or wood on the floor - something that complements your other flooring. Doesn’t have to necessarily be a perfect match.


I don't think your kitchen is large enough to pull off multiple door styles. It looks like the end panel is going to be the most visible part in any case. What is the clearance between the island and the perimeter cabinets? NKBA recommends 42" minimum, but 48" is better. Not every kitchen can accommodate an island. Are you going to be leaving the left wall empty? If so, you will be losing cabinet space.


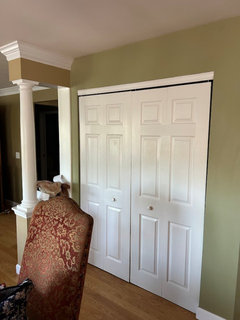
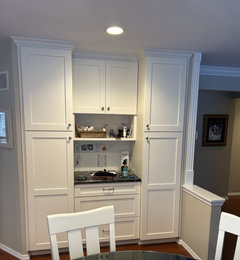

Here are some additional photos of the space. The kitchen, eating area, and great room are all open to each other. The access to our deck is near where the cabinets end on the outside wall. We are trying to put in built in cabinets in the pantry, similar to what our neighbor's did. I am attaching a picture of their finished pantry. I am also posting another rendering we were given. Let me know what you think of that. Our stove is currently centered on that wall and hoping to get that there or relatively close.

Pick ONE door style, reduce the island width to 30 inches, leave the wall blank, forget stools unless one at the end.
The kitchen is too small for the cram, and if the graph drawing is correct and one square to a foot?? You do not have 42 inches all around.
OR........
Show more of the house, what is behind the "blank" wall. : ) Show the half wall entrance to the family room as well......please. Pictures from the other end of the kitchen.
A change to a five foot sliding door would help versus the six foot you have, with the swing door.
Especially with the planned locale of the fridge and a bit more space.

Edgecomb Gray isn't really gray. I have it my primary bedroom which has two north facing windows and one west. I never see any green in it either, but of course that could depend on your lighting. I have older oak floors which are a little orangy and EG looks fine with them. Also look at Seashell, White Down and Soft Chamois if you want something lighter than Edgecomb Gray. Or just go white with White Dove.

@ Patricia Colwell, Houzz software doesn't allow an original poster to delete a duplicate post once someone has added a comment or a certain length of time has gone by.

@Patricia Colwell…did I do a duplicate post in error? Your opinion is appreciated on colour ideas, I notice you have lots of insight on this matter. I have posted on the past, but I haven’t painted yet, so I’ve rephrased my post to ensure I don’t get into wrong undertones with wood. Love to hear back from you.

How many inches between the island and the range wall? Should be 48". NKBA says minimum of 42", but 48" is better. In a kitchen of this size you shouldn't be skimping on this spacing.

@kandrewspa yes there’s about 48”

If you don't move the fridge or buy a SZ, I would recommend making the fridge surround and the cabinetry to the right of it deep enough to accommodate a full depth refrigerator. Cabinet depth refrigerators are so limiting and in most cases there's no reason why the fridge cabinetry can't be deep enough to accommodate full depth. My house has relatively inexpensive custom cabinetry but someone was smart enough to make a 30" deep fridge surround rather than 24" and I love them for it. I just bought a second home with cabinet depth - grrrrr.....

Daylight tends to wash out colors, so the whites you mentioned might be too white. I'm not sure what end result you're hoping for. Your windows are white, so it's possible that one or all of those whites won't look good with your windows. Close, but not quite the same white can be jarring. White on white doesn't work on every house. I don't think it's what I would choose for yours. I wouldn't outline the columns on the front porch this time around, or any of the corners. I would paint your roof trim the same color you choose for the rest of your trim. The faux rafter tails over the arched front window look odd. See if you can remove them before painting.
Use the brick as a guideline when deciding which colors to sample. Sampling is very important. Try one of the whites you mentioned to see if you're really going to like it. If not, move on to colors that might seem at first glance to be too dark as they might really be what you want. What you have now looks a little peachy. I assume that's what you want to move away from. I think a lot of BM's Historical colors are great for exteriors.

“If not, move on to colors that might seem at first glance to be too dark as they might really be what you want.”
Good advice. The whites you mentioned can often look very light/bright on the exterior. One we’ve used on the exterior is BM Swiss Coffee. It can transform into very white outside.


Thanks for the feedback!
I just picked up 6 paint samples, leaning towards some of the darker off-white / greiges, to test in different parts of the house to see how they also look at different times of day. This being my first time around painting a house exterior, I had no idea just how much paint colors get washed out in the sunlight vs how they look on interior walls.
I'm definitely leaning more towards keeping the colors the same on siding and window trim. Will play around a bit with the gutters as my wife is looking for some contrast / to blend the roof in. Maybe also worth noting that the windows are being replaced with new ones that do not have the grids.

In Houzz, under Stories, look at articles under Bathroom Design and Remodeling Guides. Compile an Ideabook of pictures of bathrooms you like. If you can't find a designer, I have had good luck in the past working with a salesperson at a tile store - not a big box store, but a dedicated tile store. They are on top of the trends (if that matters to you), know what goes together, and can direct you to products at the right price point. Of course tile isn't 100% of what goes into a bathroom. You can always check in with the commenters here as you go along.
Choosing the contractor is very important. In our previous house we remodeled all the bathrooms and the MB was added in an addition. We used the contractor our next door neighbor had used for a similar project. But some peoples' personal recommendations aren't useful because they wouldn't know bad work if they saw it, and/or their project was so different from yours that their experience isn't relevant. So take personal recommendations with a grain of salt. Ask for references, contact them, and see if the homeowners will let you look at the contractor's work. Pictures on websites may or may not actually be their work. You may have to wait for a good contractor. We waited almost a year for ours to be available.

Ask what the contractor uses for water proofing IMO only schluter . The actual design of the bathroom is decided by how easily any of the plumbing can be moved. Toilets are the big issue there. As for the stuff in the bthroom I like a vanity with all drawers and not tiny ones . I use Godmorgon from Ikea often but use my own counter and sink I like 12 x24 porcelain tile, plain usually, and use it for both bathroom floor and shower walls with the same tile only smaller for the shower floor. If you keep all the major things simple then wall color and accessories can be changed when the mood hits you . Bathroom reno are always time consuming so make sure you have another one to use. We actually had to use a neighbors in one case .

Thank you all for taking the time to respond, it really is appreciated. As we start this “adventure” I’m sure I’ll be posting more.
We are lucky in our house to have two other full baths.
Again, thank you all for the great advice.

I have a Caxton. I don't remember the sizes, but just get the smallest one. It's deep, so it won't be too small.

A bench is a good idea. Also, if you have a dining room, you can bring those chairs into the living room when you have company instead of permanently crowding the room. You need a rug in your living room. :-)

Thank you kandrewspa, i have been bringing in the dining chairs but i thought that it would be easier to place an accent chair in the room. I interpret your comment that this would permanently crowd the room.
Is that the risk with the extra chair? I had a swivel chair in mind as a potential that is narrower than the space available beside the cabinet. Kendrah , I love the idea of a bench instead of a cabinet but the storage is essential. If it seems to be too much i will have to reconsider. Thank you all for the alternatives. You are the inspiration i am looking for.


Is this chair too big? Too much furniture for the space? Thanks for your advice

If the kitchen and all the baths are along these lines there is no reason to change anything. You aren't going to be able to significantly change buyers' impressions. You just need to price your home accordingly. While not everyone is going to want to undertake a complete remodel, some will and a few minor cosmetic changes aren't going to change your buyer pool. In a lot of locations inventory is very low. Despite the current higher interest rates this can create a market in favor of sellers. If you haven't already, familiarize yourself with your local market. I haven't always found agents terribly helpful in setting prices. Don't let anyone talk you into setting too high a price which will just cause your house to languish on the market. If you're a little low, competition will drive the price up.

If you were to change out the vanity, how hard/$$ would it be to put in a normal, narrow vanity or pedestal sink? Even if it is narrow, I’d rather not stand kitty-corner to the toilet while brushing my teeth; back up wrong and you hit the commode?

I haven't always found agents terribly helpful in setting prices. Don't let anyone talk you into setting too high a price which will just cause your house to languish on the market. If you're a little low, competition will drive the price up.
Yes to this a thousand times!

We redid our railing two years ago and did something similar to the first pattern, but alternated the knuckles with plain balusters to lighten up the pattern. Our style is transitional. Your builder would probably be open to doing all plain if this suits you better. All plain shown in first picture, alternating in second.

@kandrewspa I like your suggestion to alternate with plain balusters to lighten the look. I'll see if that is a possibility. Thanks again!

I would keep your selection simple.

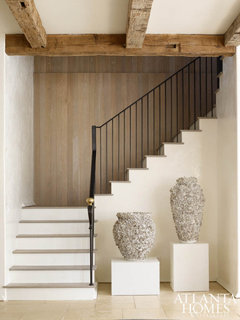

This one below happens to be wood, but the most streamline I have ever seen with tapered balusters and minimal round hand rail.
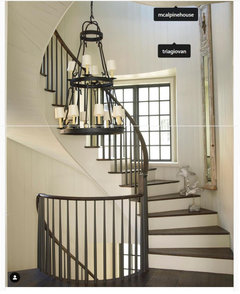

Ground cover also came to my mind. Ferns propagate like crazy, so I can't recommend them unless you want them all over. We had a lot of pachysandra at our previous house which propagated in a more controlled fashion and makes a good ground cover.

For those Japanese Maple experts… how far out would mulching need to be around the tree?

Hey everyone, I just learned about the “drip line” and answer to my question … husband also understands not to use stones! Thanks all for your help and advice!!!

With white fixtures and black faucets, etc. there are so many possibilities. My powder room is similar. I painted it a medium blue and got a pair of colorful prints for the wall you're asking about. The one you have over the toilet now is hung too high or too small. Something taller would look better. Wallpaper is used a lot in powder rooms, but DH had to remove a lot of wallpaper in our previous house, so he wasn't up for installing more here. As you can see from the other comments, green also would work. What colors have you used in the other rooms near this room? I have blue elsewhere which is what led me to blue in the PR. But I don't have a ton of blue so it's not too much.

Megan - what is the floor color? Is it tile or wood or vinyl? Hard to see that.
Any color you love can be used in a powder room. One color on all four walls usually makes a small room feel cozy.

You also need a closet. 14'X22' isn't overly generous for a bedroom, bath and closet, but if the rest of the rooms in the house are on the small side then it wouldn't be out of scale and might not be a bad idea. Do you have room on your lot to build another garage? If your neighborhood has similar homes and some others have done this conversion then it's worth getting a bid on it.

It's done frequently where I live, especially in my neighborhood of small 1950s houses. So many sad rooms with large windows "views" of parked cars. If possible, put the bathroom on the front (driveway) side of the space. If the bedroom has to go on the front side, see if you can install an attractive tiny courtyard, screened by an attractive wood fence, between the driveway and the bedroom wall.

Location dependent, the slab will not be insulated & waterproofed. Garage's in many areas are framed in 2x4's with minimal insulation, and house walls with 2x6's and much denser insulation.

The table isn't really traditional. It could work in a modern setting with different chairs. If you reupholstered the chair seats and fixed the cane they would be fine - but were they really sold with that table in the first place? Other than the color of the wood they don't look like they go together. You could sell the chairs. You wouldn't get a lot of money for them, but someone will want to fix them up and use them.
I'm not crazy about the china cabinet, but I'm thinking if you painted it black and changed the hardware it would be better. Do you need a piece of furniture like this? As the other commenters have said, does it fit with your style? What does your living room look like?

worthyvess, my comment was directed to all the many pronouncements of what is or is not "on trend," "dated," "out," "passe," and all the other dicta that the design world adopts.
My philosophy is that instead of worrying about what is in or out, decide for yourself what you like and need and can afford. You'll be happier in the long run if you just go with your gut. I've always tried to get the best quality I could afford and keep it for the long haul. I'm sure that someone coming into my house right now would turn up their nose at the 18th century reproduction cherry furniture with cabriole legs and broken pediments, raised paneled fireplace mantels, pumpkin pine flooring and trim, lots of color, swag and jabot curtains, toile and floral fabrics, shirred bedskirts, etc. But it is all high quality and I loved it back when I bought it and I still love it now.
The biggest issue, however, is if you like something that has been determined to be "out" it is more difficult to find in the marketplace. So then you go to ebay, estate sales and thrift stores and get a great deal on what everyone is throwing out!

Totally agree Diana!
With the plus that if it is old, it is many times higher quality!

I like the first one. It looks like it's not glossy and I like black with the sofas and floor. The lighter woods look like they're clashing because they're not as warm as the floor. But the only way to know for sure is to look at the two materials next to each other. There is a limit to the usefulness of mock-ups.

All of those cabinets place the TV too high on the wall.
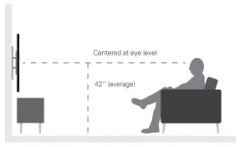
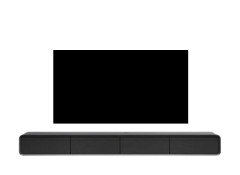
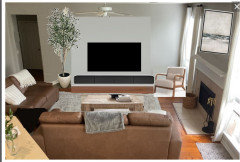

I'm not sure, given the pictures don't show the whole room, but I am wondering if in front of the new windows is going to be the best place for a sofa. So I would keep the new windows the same height as the others.

How does the window size work with the exterior? That needs to be taken into consideration as well.

IMO all the windows in that space should match both in style and height off the ground Please post a pic of the whole space then you get real help

I would look for a charcoal color for the siding that would look good with the brick instead of painting it. Your roof looks like a light gray. IMO black is too severe. It certainly isn't welcoming. Here is a house with dark gray and natural cedar with a red door. It's not red brick, but it shows how these colors work together.

@kandrewspa Thank you for the photo. I am pretty strongly averse to gray since my town has undergone a huge increase in home prices, and along with the has come the dominance of "houseflip gray" as far as the eye can see. I do take to heart your comment about black being a strong color, but I find it quite homey when combined with a good bit of greenery, and in a semi-rural setting: friendly black house. The roof will be a combination of browns and black.

Thank you, Debbi! We have done that, and we really like the color. We get bright, unrelenting sun more than 300 days per year, and I like the strong contrast between the dark house and the tawny and green surroundings. And thank you, Lyn! I love a red house! We have a barn red... barn, so I think the Mahogany would clash, but thank you for the fun suggestion!

There are dozens of articles on Houzz about bathroom remodeling, and thousands of pictures of remodeled bathrooms for inspiration. Create an Ideabook and save pictures that you like. Once you have a couple dozen pictures saved, your style should emerge. This is helpful for conveying your vision to a contractor. Read all the articles you have time to read to educate yourself.
It's impossible to determine a budget without finishes specified and without knowing where you are. Costs vary considerably across the US. But I will say that in general, in a small bathroom you should be keeping things simple. Sometimes we can't fit all of our good ideas into one room. :-)

The white tile leaves room for a splash of paint. And the option to repaint in the future if your taste in color changes…. You could go a soft pastel or strong and moody and maybe change the vanity if you desperately want to…
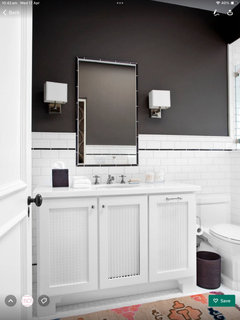
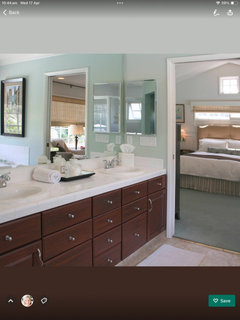
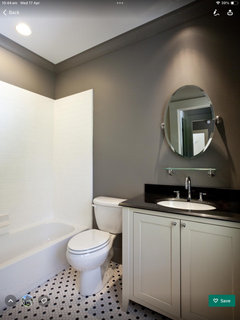

What’s to hate? I think you need to observe the rule that you should live a year in a new home for at least a year to be sure what you need out of a remodel. Yes, the tile is plain and shiny. At least the green stripe and green floor match well, though. Do you prefer a matte finish? Be wary of following trends in something as long-lasting as a tile bathroom.
Live with this bathroom while you settle in, discover your needs in this home, and watch how others in the building do with their remodels before you jump in. Remodeling in a condo or apartment is a lot more complicated than in a single family home. You may want to wait until certain members of the board leave, rules change, or whatever is needed to make a remodel easier. You have a great working bathroom, so you have the option to observe, see roadblocks and what is behind them before you get tied up in a remodel.

Glass knobs can be nice, but I really don't like the backplates. They are very busy for a Shaker style vanity. The Shaker style is meant to be plain and simple. The two knobs shown on every door and drawer in the picture you posted are bizarre. Since your doors and drawers are narrower than what's in the picture you definitely only want to have one knob on each. If you want to have more area to grasp you should be looking at pulls instead of knobs.

Don’t feel the need to ‘match’ the hardware to the chandelier any more than you would match your bureau pulls to your bedside light. I don’t like that fancy backplate in black- it’s a rococo style which should be gold or metallic traditionally, looks forced in black. To me. Not my house.

Well, I had to look up what rococo style was, so that tells you how much I know. Part of the definition said that it was a “style without rules” so maybe that’s what I’ll lean into.
And I agree that if I could get the crystal knob with only the black circle plate, rather than the long elaborate plate, I would definitely like to use that on some of the placements. I’ll need to investigate.
@JP L - For the past 18 months, in between Phase I and Phase II of our full house renovation, my husband and I have shared one full bathroom located in the hall, with a lovely pedestal sink. It’s pretty large, but just by nature of what it is, there is zero storage involved, nor is there any place for anything to sit out on it.
However, we had the foresight (and the space) to put a couple of electrical outlets and lots of shelves in the good-sized closet right there in the bathroom across from the sink. It’s worked out beautifully - we don’t even miss a vanity. Again, that’s where the electric toothbrushes, WaterPik, Q-tips, etc. live. This set-up is what sealed the deal as far as how much space I was willing to use for the vanity in the new ensuite primary bathroom we’ve had built. I had other things that were much more important, including 2 walk-in closets as part of the space. Yup…more storage. And now we’ll each have our own tower at the bathroom sink so I don’t have to see his clutter ever! Win/win - and our marriage can survive another 35 years. LOL
I know, for a fact, our layout would not work for everyone. But for us, it’s perfect.

I also think it's perfect the way it is. Change the pendants and you're done. There will probably be other opportunities elsewhere to spend money. :-) I moved into a "new" (built in 1995) house four years ago that has a kitchen that is OK, but it's not what I would have chosen. We prioritized everything else over the kitchen and still haven't gotten around to the kitchen. It's far from urgent. In the meantime I have been thinking about what I want and have changed my mind numerous times about various things. So enjoy spending your money on other things for now and come back to the kitchen later if necessary.

I can't imagine any way you can improve that kitchen. It is lovely, and the bar is set really high to make any improvements and not royally mess it up. Enjoy it, and spend time/$$$ elsewhere.

Our house has a pony wall behind the kitchen island, and if/when we remodel the kitchen, the pony wall stays. We don't use it as an island - it is right in the walkway (even though the previous owners had stools there, it's only 18" wide - not suitable for seating).
Like arcy's son, I like that the half wall provides a bit of separation between the kitchen and living room (which is all one big room). The bar gives us a nice place to put a candy dish, a vase of flowers.
This is our house (listing photo). The hallway to the right of the kitchen goes to the garage entrance, so that's a main thoroughfare.
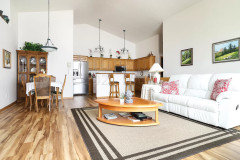

I like the different wall color. Just ask yourself if it would feel cozy dark or oppressively dark to you. Everyone doesn't feel the same way about dark wall colors.

Your room is very pretty the way it is. My only suggestion would be to turn the two paintings above the bed to horizontal. I'm curtains were hung High and Im assuming that's why you're pictures were high as well. They look to be abstract so maybe it would work. Maybe it wouldn't.

Just me, but I do think with all the rectilinear lines in the room, something round and textured would look nice over the bed. And the plant on the floor in a round basket or round pot.

You didn't say what color you're planning on painting the brick. If you were to paint it white with black windows it's going to look like a Modern Farmhouse fail. I would keep the brick the same and install bronze windows without muntins. I can't get behind painting brick unless the brick is really ugly. While you may be tired of it, it really isn't that bad. Do you want to have to paint it over and over again when the paint ages? And trying to make a house look like a style it isn't is never a good idea.

Thanks @redryder. I like that idea for the windows. The wood garage door is not mine lol someone did that online. I wish! The actual pic is above.

😂 Shows you how well Beverly integrated a wood garage door into your photos!
I would paint that white door the same deep color. I have a huge annoyance with the “white garage prominence” in modern architecture. Giving it a deep color is more of a design statement, while simultaneously reducing its glare.
Your house is lovely. I’m hoping we are convincing you to work with the brick instead of throwing up your hands and painting it .
(If it’s any consolation, it took a lot of time to just figure out the color of my front door! My brick is in the orange family. )

I would get the next larger size, hang them lower and closer together. The middle of the pieces should be eye level for the average person, about 60"-64" from the floor. But since you have them over a bench, make sure someone won't bump their head on them while sitting there. If you think your rental is going to attract families, keep in mind that it's likely children would be sitting on the bench. I like the way the blue in the print picks up the blue of the chairs.

I like canvas art, but I’m wondering if using these particular photographs on canvas would sort of blur or dilute the images. They’re so beautiful and haunting, I’d want to them to look as clear as possible, and with the feel of vintage B&W art.
Hopefully that makes sense!
Friday is a genuis in all things art, so will hopefully see this and weigh in.

Jilly gives me too much credit. I really love art and making it the focal point of decor.
I prefer solid surfaces for all art. Would you consider printing on metal? That might be interesting. I am not sure of the cost. I think the reflection of metal might also bring a bit of intrigue to the subject.

We need to see the kitchen. Ecru could be a range of colors, and the color of the floor is relevant too. If your kitchen is open to a family room, will that room be painted the same color? If so, we need to see the furniture in that room for color coordination. Is there a BM or SW equivalent to the cabinet color? If you want to stay in the same color family you should be looking to go lighter or darker if you can't get an exact match. Which do you prefer? How do you feel about a touch of green? Green looks good with warm whites.

“Ecru” is too general a color description, as it can come in slightly different variations. Do you know the brand? Can you provide a picture of kitchen and show relationship with the other space? It’s also hard to recommend a specific color for many reasons: did you want lighter or darker, needing to work with flooring and furniture, but especially how natural light will influence its shade. To tone down the gold, stay away from a yellow undertone and choose an undertone that works with the above elements and most importantly, test a few.



Paint everything that is currently brown SW Urbane Bronze. It's a more interesting color than flat brown. You don't need to paint your brick. Then spruce up your landscaping.
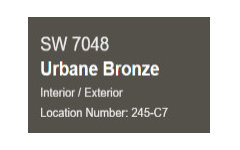

I think Lyn’s color suggestions are good and would give the house more ”life,” especially with the long, low roofline. The brick is nice; make sure the City Loft (or whatever color you choose) works well with the brick. Yes to landscape work.

Can you post another picture? everything just looks all grey. Or, take close-ups of each item: bricks, roof, windows (if you don't plan on painting them). Also, the ground looks covered in stones (also grey), are you planning of putting-in grass?

Hi. I am coming to this discussion because I like Muslin but find it a bit dark/saturated. Please can I understand what it means when a few commenters above have said 'cut it 25%' or 'I ended up having them make 1/2 color muslin' @mle0782

Paint pigments are put into cans of neutral bases in drops and it is all computerized. If you ask a paint store to cut a color to 50% they have a way of doing that. You may or may not get the result you're hoping for, but it will be chemically correct. I have found that 25% is not a perceptible difference. In order to see a difference you need to do 50%. I have had this work very satisfactorily for me a couple times with blues and greens. In the past other posters and commenters have said it is not as predicable with neutrals. In any case, Lambskin is already formulated to be just like Muslin except lighter, so you shouldn't have to mess around with custom formulas.

Do you want something lighter or darker than what you have, or more of a color than off white? Do you have a preferred brand?

SW Alabaster is a warm white. Dover White, Creamy, Whitetail, Neutral Ground in whites to off white also ones to look at. Opaline if you want to try a little green.

I have no problem with the wall color. I’d focus instead on a nice color for the vanity, a new mirror and lights, and a shower curtain you love. I would paint the wood trim and door though.
Can you say more about the style of the rest of your house or looks that you like? The space is so neutral you could go in many directions.

My suggestion is to paint a warm white all walls (flat finish), trim and door (satin finish).
Find a colourful shower curtain you like.
Replace your sink with a vessel sink which will elevate the feel of your 80's vanity and install new brass faucets.
Install a medicine/mirror cabinet with a brass frame as well as brass finish sconces on each side of the mirror.
Brass pulls for the vanity.
For the window, a simple linen look roman shade.
Replace the ceiling light with a flush white round light.


I would do cream, not black. You need to have some fullness though, or else they won't look right. So if something full covers up too much of the window area for your taste, skip it. The console in front of the windows looks out of place.

I’m generally not a fan of colored or heavy drapes, but I like the camel tones that celery has mocked up.

I agree

They're fine. Hang them no more than 6" from the sofa. You should paint the grille on your cold air return the wall color so it blends in better.

Keep them! Look how many different people liked them, if that matters to you. They look perfect for the room and pack a nice design punch due to the size, colors, and the medium with its varied textures. Trust your eye and taste...you did great. Unless you just decide you don't like them, I wouldn't contemplate returning something you liked enough to buy and got almost overwhelmingly positive reactions on...that never happens! :-)

Another vote to keep them!

I can only get behind painting brick if it's ugly. Yours is not. Why paint a surface that requires no maintenance, thereby turning it into a maintenance-required surface? You never paint just once. The windows are wrong. Perhaps a previous owner did it, but casement windows are not appropriate to the style. Single or double hung with muntins is what's called for. While the shutters aren't necessary on those wide windows, they do add some color. To save money for a kitchen remodel, paint the shutters and front door blue, green or dark gray. There is nothing wrong with the black, but if you want a change, any of those colors would work. Do you normally enter your house from the front door, or is there a back door that's used more frequently? A portico would be appropriate on a Cape Cod, a full front porch would not. You'll have to decide whether you would prefer to spend your money on that or your kitchen. I would have it architect designed if you do one so you enhance the appearance instead of remuddling it. Builders build what you tell them to do, they usually don't have the necessary artistic skill to design something attractive.

No to painting the brick! Here's a mock up. I would also add some brick along the pathway.
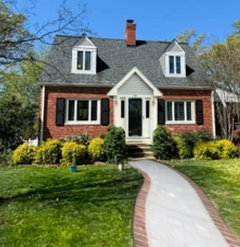

Personally, I would not paint your brick. I think it looks very nice. What I would change is as follows:
1. New house numbers. What you have looks cheesy.
2. New light fixture. Something bigger than you have.
3. Personally I would lose the shutters.
4. Paint your front door a vibrant color to stand out against the brick.
5. Landscape with some flowering bushes and get rid of all the depressing green bushes.
Re-evaluate at that point to determine if these relatively simple fixes are all you need. Good luck!..

Since there's a curve on the outside edge of the patio I don't see anything wrong with having a round table. But would a round table be more difficult to walk around? It seems like what you have is working. How many people do you want to be able to seat? You have room on the deck side for sectional seating or a sofa and two chairs, or four chairs - it depends on how many people you usually have to accommodate. The placement of the pergola seems a little random. If you ever get an awning extending from the back wall of the house it's going to interfere. But if the deck railings are going to still be white after the replacement of the floorboards then the pergola should be white. However, I think the wood top looks fine since it matches the deck floor. Have you tried an adjustable umbrella on the table to block sunlight?

fnmroberts, can you give me a link to the product?

@pattiem1 - brand is Cool-a-roo, here’s a Lowes link, bought ours at HD. There are other brands but I’ve had one of theirs before so staying with what I know.
https://www.lowes.com/pd/Coolaroo-Outback-Exterior-Roller-Shade-Mocha-Light-Filtering-Cordless-OutdoorRoller-Shade-Actual-122-75-in-x-72-in/50223029?cm_mmc=shp--c--prd--dcr--ggl--LIA_DCR_163_Blinds-Shades--50223029--local--0-_-0&gad_source=1&gbraid=0AAAAAD2B2W96xMh_6mLXLi_t1coo4g71k&gclid=CjwKCAjw_e2wBhAEEiwAyFFFo-VnrS0tKbtfFmGD_Me2aVMOW0-jU45hfwYi02go6yCWGVAux2b0FRoCUz4QAvD_BwE&gclsrc=aw.ds

This is the space pre-construction. The hard wood floor is gone. This is a coastal home, definitely sure about the grey floor. The wall color will be the same. The half or pony wall is lower to add the railing for interest. It will be less open as stairs to an upper floor were added on the window (left) side.
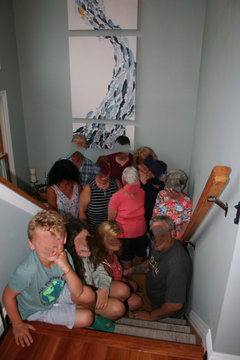

I would paint the handrail white, but I think this is an odd look. We have stairs with the same kind of caps instead of railings and there aren't handrails on top of the caps. There is a handrail on the wall opposite the capped side. If the gray floors are already in then it is what it is, but no one besides flippers has been doing gray floors for about five years. Warm colors are back in, and I just think it's a more lasting style. I can't see gray coming back for a very long time if ever. Natural wood is timeless. Granted if it's LVP it's an imitation of wood, but still woodlike.

I agree with the other commenters that a flat panel door isn't the right style. Two or six would be better. What do the doors inside look like?

I took Beverly's idea and coloured the trim. Excuse the messy colouring. I don't have any fancy edit tools.


I love that yvonne

Are you just interested in doing a minor update? What is staying? What can go?

I would not spend any money on this Kitchen if you are planning a full remodel. Anything you do now will likely be torn out and disposed of, so, ultimately, a waste of money. Just keep it clean and live with it until then
Meanwhile, I would start thinking about what you want to do with the three rooms. Planning, including figuring out design, etc., will likely take months to do it right. Start now and hopefully you will have it done when you're ready to take care of the Kitchen.
If you would like to start planning now, I recommend reading the "New to Kitchens? Read Me First!" thread: https://www.houzz.com/discussions/5972404/new-to-kitchens-read-me-first-2020-interim
Start with the Sweeby test and go from there.
One comment regarding order of remodeling...if your bathroom is serviceable, I would redo the Kitchen first as it's the most public-facing room and where you are most likely going to get the best return. However, it's up to you.
Good luck!

That is very very helpful! Thank you for taking the time to comment, we appreciate it!

We need pictures from all angles and a floorplan showing the dimensions as you have stated total square footage, but no dimensions. I would close off those alcoves next to the window with doors for storage. When you say you need more closet space, would that serve the purpose, or do you need tall hanging space? Is the carpet staying? I agree with elcieg that it would look better if it were all one color, and the current wall color doesn't look like it goes with the carpet very well. The walls look gray, the carpet beige. Unless this is just how it looks in the picture, and not in person.

A change of wall paint would make your ceiling look taller and better complement your beige carpeting. Here;s a palette that is better for your room. This also has low ceilings, which is why I'm posting it. Light tan couch.
As others have said, think of the space in zones. You can float a sectional in the middle of the room to face a TV if you're having a TV in there, anchored around a large round ottoman, some side tables, a floor lamp. The back of the sectional can divide the lounge from the office area. You could place a desk right up against the sofa back, which will divide the room anyway. Low file cabinets can go in one of those alcoves or put doors on them. Use closet organizers to create closet shelves, hanging rods, etc.
However, several people who have adjunct spaces like this next to their bedrooms said they don't really use the space. I don't mind an office near the bedroom, though I understand why someone wouldn't want to sleep next to their workspace.

You seem to only have one window, so here are a couple desk ideas to utilize the windows: Note that all three have white or light walls to brighten the work space.
Other simple desks that are just shelves. This is a combo office lounge workspace:

Do you customarily always enter and exit through the front door? What you're talking about is something that is usually done by the back door. Achieving an upscale look is going to be challenging. What is the depth of the space you have to work with? 15-18"? If you want something more elegant than cubbies you should look into built-in cabinets with doors so you can hide the mess.

Thanks guys! These ideas are exactly what Pinterest helped me to decide, I’ve ordered my table and am looking for a mirror and nice accents will post here when I’m done in about a week!

@maureen that is my style!!! Thanks

It is not obvious in the picture that the two tiles don't go together. I can see the bullnose and field tile are different, but they don't look bad next to each other. Maybe it's the lighting in the picture? The shower stall is not well lit. This may be something you can only determine in person. Is the lighting installed yet so you can see it the way it will look when the room is completed? Do you have the vanity already, or a sample door so you can see if that will be a complementary white? Same with the countertop.
I doubt Greek Villa is going to work with what I see as it's probably going to be too yellow. But that is a minor problem - you can always find a different paint color. I would look for something that has at least a little bit of color to it instead of just white. You'll drive yourself crazy trying to find the right white, and then everything would be the same color which isn't very interesting. Lean blue, green or gray, depending on what you like.

Thank you for your input. its a new home build so i can make these other changes like wall color and countertops. I was also thinking greek villa might not be best color with my new beige and gray tile.

How high are the ceilings? Do any of these appeal to you?

Did speech to text and it added a few words..lol

Apparently you do not actually cook since thta shelf abovethe range is just plain silly and why that backspalsh? If this in not your space then how do we help. Your actual space drives the choices . From this pic a soapstone fP would be my choice in large panels . But we have no context without your space to look at .

If you like the vanity top, then leave everything the way it is. If you really don't like it, bite the bullet and replace the top. Is this marble used anywhere else in the bathroom?

Lisedv's mockups are great! A question I should have asked at the beginning: what is the style of the rest of your house? Not colors, but furniture and architectural details. Because you can absolutely switch color schemes for a room and still have it "fit" the house. In your case, I wonder whether the heavy door style of the vanity is a big piece of the bathroom not fitting in. Would refacing the cabinet with a simpler door style bring the room more in harmony with the house?

The vanity top is fabulous. I would love it. But since you don’t like it, you could just put some towels or something on it.
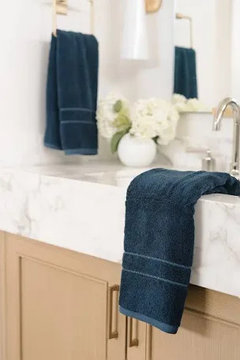



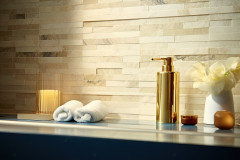


ETA: I like the finish on the current vanity, too. But if you painted it - I would say taupe.

I think the mantel is attractive and would do fine in a transitional more modern scheme. The black decorative screen needs to be taken out as does the stuff on the mantel. Putting a good sized modernist print or painting will dramatically affect the look. I think something with color would help take the beige/ivory monochrome look. The little sculptures up there are lost. You need something bigger.

Can you post a picture of the one you're considering?

Depends the house, the flavor, the entry, which capiz chandelier, how big, what size the entry, how high the ceiling.........and we have no clue any and all.
One thing for sure -the lighting police will not knock on the door.

Pics please of the space and the light posted here in comments DO NOT start another post.

Chantilly Lace is probably too bright a white to go with the floors, and I agree with the other commenters who said the kitchen is too small to do two-toned. I wouldn't paint those cabinets. But if you are able (have the budget) for a complete remodel, I agree with jck910 that it would be an improvement to switch the DW and stove top. If the stove top were on that wall you could have a fan that vents to the outside. If you got new cabinets you could get taller ones that go to the ceiling (as long as the soffit isn't concealing electric or plumbing to the second floor). Maybe an island instead of a peninsula? I can't tell without a floorplan if that's possible. Angled corners aren't done anymore either, but I'm a little torn about that since I have an angled corner and I don't mind it. In any case, there are a lot of possibilities here. How long are you planning on being in the house and what would you really like? Don't go all out if you're going to move soon.

Jan….thxnks for comment on quartz . Have put 50 percent deposit but they have not cut yet. Hopefullybi csn redirect if needed.

I think, the white white is too white with your floors. Your cabinets are already very nice and stained cabinets always hold up better than painted cabinets. I would not paint those cabinets, and if you possibly can, I would change the countertop order to something that goes with both the existing cabinets and the floors.

This isn't a huge kitchen.
You have a range top! Get a full range. Left and right on lower cabinets? Use DRAWER bases for pots and pans. Need a second oven? Fine, but combine it with the microwave location. We're not even seeing the fridge!
I have a personal distaste for lazy susans- barely accessible and a pain in the you know what.
From one elevation you are showing in a small space? I could build a good argument for a 30" range and 36 inch hood and the last thing you really want is a dishwasher between your cook and the sink. Can't advise as we have not got the full wall, window, everything dimensions .
Provide that, and get more and better help. Include whatever is adjacent to kitchen....entry exit what room etc. A scaled drawing with every single foot and inch: ) and upload as a jpeg

Since the sink is recessed into the countertop it will probably be OK that it's not an exact match, but as apple_pie_order says, you'll have to bring one home to check.

I see the logo in a rectangular, but not in the oval.
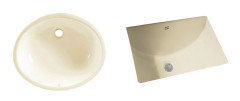

If undermounting and if the drain is centered in the bowl, perhaps you can rotate the sink 180 degrees so the logo is towards the front and less in your face?
Otherwise, I would go with Patricia's suggestion to replace the toilet and get a logo-less sink.

I think Kendall Charcoal looks best with Lucy. But when looking at pictures online, you're guessing. Get a large sample of KC from Samplize.com and look at it next to the sample board for the flooring options. Then, if you can before the builder orders the floor, ask him to show you a box of your choice. Lay out several boards on the floor so you get an idea of how it's going to look on a larger area. Sometimes sample boards aren't exactly like the real thing either. There are posts on this forum from people who were disappointed because of this.
But I would spring for real wood on the first floor, stairs and upstairs hallway, and carpet in the bedrooms. Think about how difficult it is to replace flooring while you're living there. It's equivalent to having to move out. Nothing beats the attractiveness and durability of real wood.

The LUcy could work too but IMO the "charcoal" needs to be a bit on the more brown side not the gray.






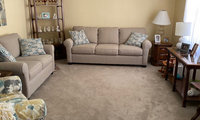
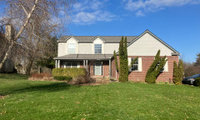

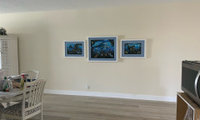
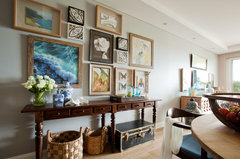
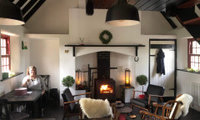
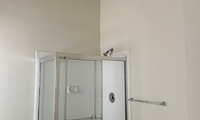
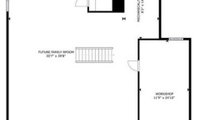
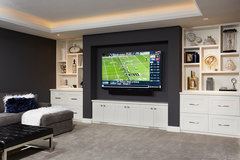
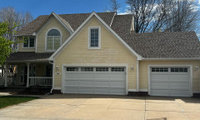

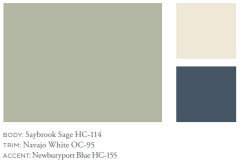
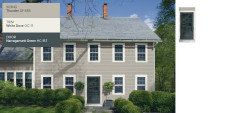

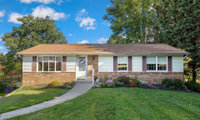
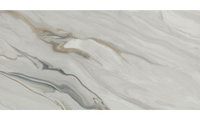
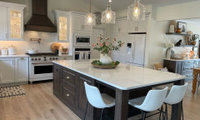
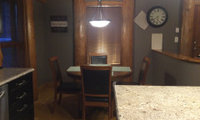

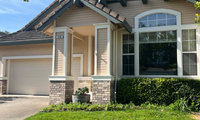
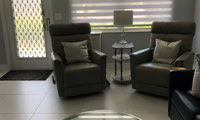
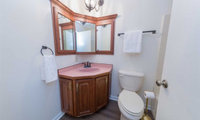
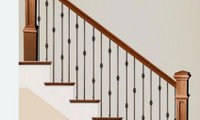
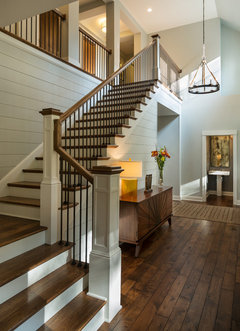
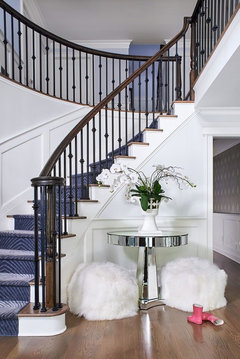
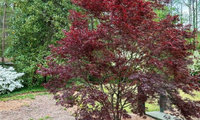
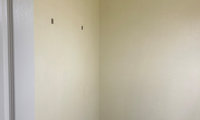
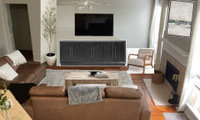
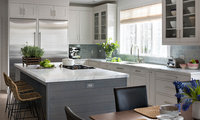
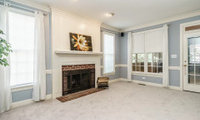
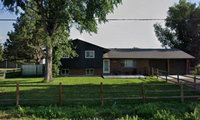
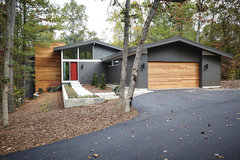
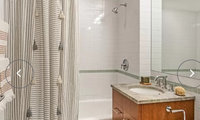

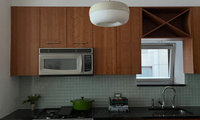
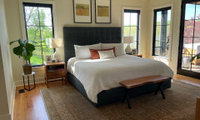




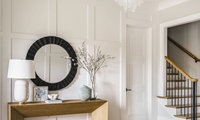
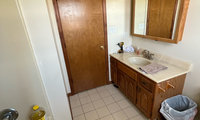
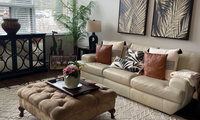


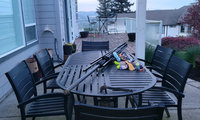
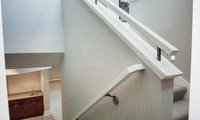

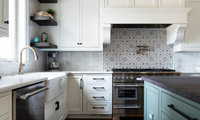
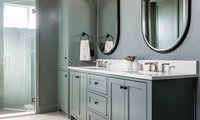
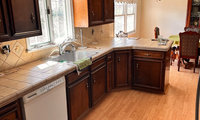

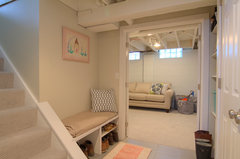
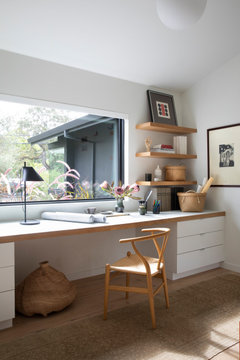



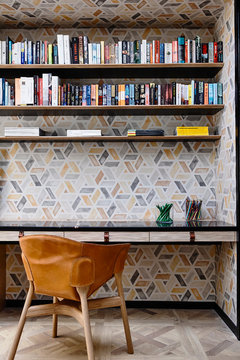
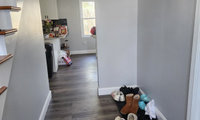
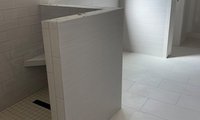
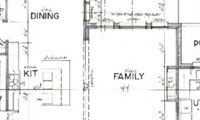
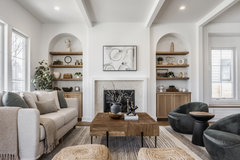
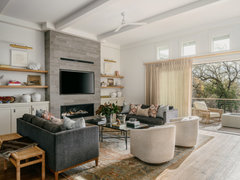
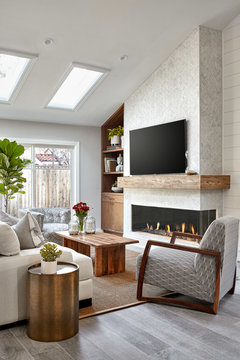
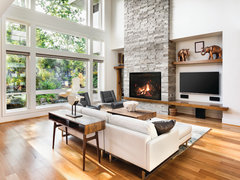
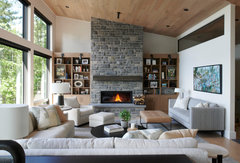
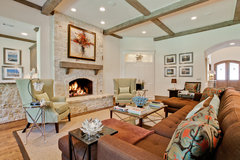
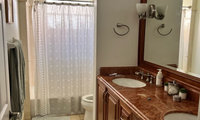

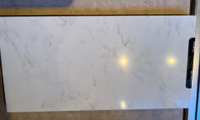
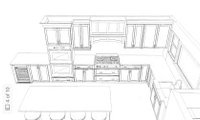
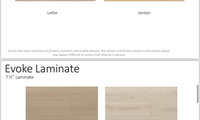
Back off the amount of yellow in the wall color to a warm white like SW Alabaster. Put up teal drapes (the color in the chair and the throw pillows). Even if you never close them, you need some color. The sofa matches the carpet which is not doing the room any favors, but if you like carpet instead of wood floors it is what it is. Auntthelma is right about the furniture arrangement. I would also replace the crystal lamps.
Previous discussion on same room.
Livingroom ideas (houzz.com)
Here are some ideas for you.
ETA: