Recent Activity

You have an excellet fabricator; he's properly setting customer expectations. No fabricator can make mitered inside corners vein match; it's math and math is cruel like that.
My ex-wife didn't like when her doctor told her to lose weight, so her solution was to find a different doctor. Don't be like her, please.
Let your fabricator do his thing please. It will be fine. It won't be an issue if you go 3cm.


I should really have learned to operate heavy equipment!
(And that explains the variety of high-end wheels the contractor arrives in to pick up his envelopes.)

It looks fine and, anyway, you should adjust your kitchen cabinets to you kitchen, not adjust the exterior of your building to the kitchen cabinets. Frankly, a bit of bare space is good. When every inch is cluttered up with "interest", the result is often clutter, not an attractive look.

A solid wood floor glued to a slab with proper modern adhesives isn't going anywhere, believe me. I did a repair a decade or so ago, so I know first-hand.

The 40 year industry standard in the South has always been polyurethane glue down engineered on slab. It is still the gold standard for stability and moisture resistance. Solid is still a stability issue, without a huge amount of expensive moisture barriers being applied. And then the wood glued down. With perfect, zoned, non oversized, HVAC. Oversized HVAC does not remove enough moisture from the home in low delta conditions.

" there's a reasonable amount of data there that may, in fact, be perfectly acceptable to many jurisdictions for a foundation plan. "
I completely agree with you just_janni with the assumptions and the talking down to people. It is completely asinine and unnecessary. Gets quite old as well in my opinion.
I think the OP is looking for a building permit for the whole house however (especially since he also posted floor plans), not just the foundation. In fact I do not think any jurisdiction would even issue a foundation permit only.

I read it as he wanted to know if he could apply for the building permit with that foundation plan. I think were are both on the same page, just interpreting the question a bit differently.

Our builder had an independent structural engineer review our full set of plans. I would highly recommend getting a structural engineer to review, especially if a draftsman drew the plans and you are a bit concerned about whether it's sufficient. Having an engineer on hand was helpful as he ended up having to design some adjustments for us mid build due to some other changes. I felt better having an engineer sign off on the changes even though it wasn't required.

Running it all in one direction as your installer wants to do gives you multiple seams on the ”B” counter, correct?
Is the slab long enough for ”B” without a mid-counter seam?

If this is not moved, trim that bridges the gap and goes from window to window may make it less noticeable, treating all three windows like one unit.

The stent they put into the artery in my heart was only $1600. It was already in the hospital when I got there, the procedure is done by sending a balloon through an artery that is already there and releasing the stent from the balloon where the artery is weak. Doesn't sound all that difficult. Why did it cost so much?

Adding - having laundry in teh closet is FINE but having a second access - and possibly a second LOCATION - would be helpful. Put a stacked set in the mud room especially if you have a working farm of sorts. That would also help down the road if the office is used as a bedroom - someone else would have access to the laundry machines, not just the two of you. Or you might be saying to your guests "give me your laundry, I will do it for you". Awkward.

I think that side sconces aren't that much use here -- much better to have down lights over task zones, maybe a gooseneck over your sink. Additionally, I suspect that the left sconce, as drawn, would interfere with the opening of the cabinet(s) on the left wall. You might find, however, that it's better to have a bit more wall just to fit in the outets and switches you'll need there.

I would choose the larger windows of the two.

If I did thus I would do it with large dovetails and have the bottom sit off the floor on a slight recessed base like a museum reveal, maybe a piece of black metal, to float it slightly above the floor.

You can also mount them flush with the top instead of proud of it as is shown in the picture. matching them in color and flush mounting will make them much less obvious.
If you want to go further you could either 1) faux paint them or 2) get the ones that allow a top to blend with the counter (?)

I loooove them : ) yes, there are many ways, but they are so convenient!

There are other places to install

Flood and fire/Insurance restoration companies have preferred vendors so it's easier on THEM....and easier to estimate...they know the product better and have established a working relationship with this lumberyard. So no surprises or complicated designer. For them time is money. They want to get in and out and paid ASAP. If you're willing to pay more than insurance is giving you, to get what you want, then get what you want! I'd call the insurance claim adjuster. They willl allow a similar quality of cabinet....ie plywood or particle board? They shouldn't care where you buy it. But I don't work a lot with flood/fire guys. Just know....that they gave rough estimates to the adjuster already. They don't want you going over the top.
But it's your kitchen. Slow this down and get what you want.

Thank for your thoughtful responses. You make great points. You also ask some great questions.
I just need to get it worked out properly. From what I’m hearing, the insurance payout basically covers the contractor expenses, and little for my selections. It’s on me if I want more than a couple low-end cabinets. For sure, I think it’s true now that you ask, that I did not have to use his vendors. I don’t think the contractor (who was not the insurance company choice - he’s independent), wanted me to truly absorb that though. My guess is, his thinking (hoping) was that I would just pick a kitchen from his vendor, so the issue would be closed. It’s simply easier for him to work with his guy, should things need attending to during the warranty period. This is understandable. It’s also understandable that he didn’t want to deal with cabinets that didn’t arrive assembled. I’m learning now (too late in the process), that he has a kitchen cabinet installer, who also will put the hardware on, and make a custom hood. If I had gotten a kitchen elsewhere, he would have comped me back for those things. In just asking questions with him about this early on, he could get quite edgy which left me in the dark, so I’ve tried work with his kitchen sales designer. That ate up a lot of time, and energy.
So, to replace my original 1960s custom fit kitchen, I did look very strongly at Decora. The price ballooned after the actual measurements were taken, and I added some of the features. Since the fit and finish aren’t quite there, with such a high price, I started to think perhaps it wasn’t the best idea. I tried carving out some uppers, and selecting full overlay for the island even to reduce the price. The small coupon I’m allotted is a drop in the bucket compared to the cost, just for the cabinets. On the other hand, The Fabuwood is half the price. If I got that, I could maybe get a custom color (which I don’t know the price of at the moment), and get some nice hardware, and put up some wallpaper to distract. Over time, perhaps I will I get used to it, and be glad I saved enough to buy a sofa and TV?
…or wha, buy the fabuwood/ Formica with a view to ripping when I get some money again? This way I can get out of this situation. Can the Fabuwood be adjusted to transform them to inset later? I’m not a carpenter, so that would be another expense. How big? Do I buy a table saw and try to figure it out? Are there other options I haven’t thought of?
It’s an other hand….and on the ORHEROTHER hand situation. (BTW I do know if I had anything assembled before it arrived it would be a lot more than the RTA anyway and can’t stay stuck looking at a price for that, in comparison to anything which arrives assembled. I get it. I really do.) I just prefer to pay for things I love, even if it takes a bit of effort.
I think all of this could have been prevented if I had known what the process was like ahead of time. I could have consulted with an interior designer and a kitchen designer, so I would have been more sure-footed. When the contractor was asked him about that before I signed, he said he was the architect and designer, so I didn’t need any of that. He still says that his discounts would have been incalculable if I had done that, so it would have not benefited me anyway. I shouldn’t have trusted that. I think it’s better for him, if you just go along with his process and don’t ask too many questions. One should definitely have their selections, and all these things firmly worked out before the contractor shows up. It will protect you. Otherwise, it’s a brutal process, and you feel like you’re stuck in the vagaries of a cow-crush, which is crazy making when you’re trying to make wise decisions.
I am where I am now though. I’ve got an appointment with the stone woman later this week. 😮💨
I’m most grateful for this conversation. You are amazing.

I lived with open shelves for everyday dishes in a cottage kitchen years ago - i rinsed everything before I used it (these were dishes/glasses that i used everyday so not like they sat there unused) - and then about every 2-3 weeks everything came off and was washed and the shelves were wiped down. they can look terrific (super trendy now of course) but woah i found them tedious.

Love your rendering Paul! Very inviting and wonderful way to pull this room together! Winner.

This is one of my favorite threads I think I've seen yet. I see so many wonderful suggestions, and everyone is so positive, and the ideas are really awesome! I'm so glad to see someone get so many constructive, helpful ideas.

Surprised no one brought this up sooner, lol.......


It's never cheaper to build vs buy. Never.
When you build, you build for you. You make personalized decisions that work to your vision. When a builder builds, he builds for profitability. On an existing home, it's priced because it's "not new".
In all our years here, I've never seen a "we saved so much money by building our custom home" as a post.

People build to get what they want, fresh & new to current design trends, structural & energy standards. Sometimes its somewhat a cultural requirement. New homes usually cost more than a resale. Resales will often need a significant amount of repairs but updates for style are a choice.
Most of our custom build clients remain in the homes up to 2-3 decades.
With the exception of the lumber spikes of 2021 which impacted my builds about 5% overall, a home can and are often built within the original contract budget IF if commenced quickly & completed within a year of materials & trade bids. Many build clients have a reserve budget for items they want, but are not necessary, and make those decisions later. These are not budget overruns.

I want to build a relatively smaller home about 2500 sq ft
First question, if all the other houses are larger, does the neighborhood allow 2500 sf houses to be built? What other requirements does the neighborhood insist upon? Know these details before you purchase the lot.
This would make it a newer house and better resale value
Newer doesn't always mean better resale. I think you're trying to talk yourself into something.
It is almost never economically sensible to build a new house
Yes, it will take more time and money than you expect. Do it because you really want it laid out just as you want -- and only after you've searched and failed to find what you want. We see a lot of house plans here on this site that're really no different than spec houses.

Agree with Dar - get a pull out pantry instead and you'll put the handles in the middle of the door.

And as far as fridges, mine opens with more clearance than I've seen in the stores. Some are even boxier and bigger. Whirlpool opens flush, but that was it. Ours is a counter-depth, they measured, and used a bad design that they keep using.

Oh I am so sorry about you son! Glad he is ok. How scary!
It sounds like the company is finally listening and everyone is moving forward with a plan in place. Keep us posted and I wish you many happy memories spending time with your family in your new kitchen. 💗

When you add teal, make sure to incorporate some white along with it to brighten and lighten things up. For a budget, I'd skip painting. Bathroom, get teal curtains with a white background. These would be great with your rug. Replace the ceiling fixture with something in shiny chrome. This one is $45. As money allows, replace vanity lights with chrome too.
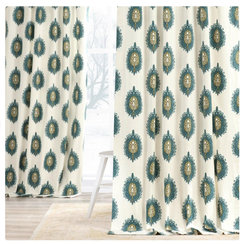
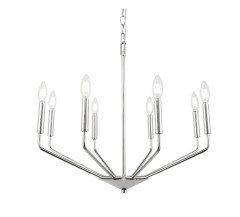
A bright throw and pillows is enough to transform your bed area. Add a bright bowl to the vintage chest near the door. Over time get a few other pieces here and there.
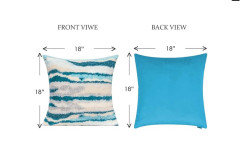

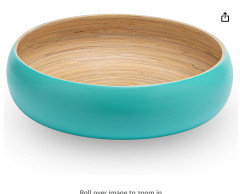

I would use the cabinet paint budget towards new counter tops and new cabinet hardware. Would not paint the cabinets.

I doubt it not it not in today’s market. The bones of this house are good. We were able to tear out everything ourselves with the help of my husband, and his friends who all have MOS of construction in the military. My husband is an engineer in the military so it’s not like he doesn’t know some things here. We also bought this house off family so we got in way under market value.
I thought this was a place for help and ideas, but seems to be just a place to tell me everything we are doing wrong according to an architects perspective or point of view. I do respect your opinions, and know you have the education to make your opinions. But it doesn’t mean my house is doomed or an addition is impossible. We was told to do the addition the way we are doing it by the architect, we hired to look at the trust and what walls we were allowed to tear down ect.

Walk in pantry with a window and counter space for small appliances, opposite that we have a small mudroom that leads out of the back of the kitchen to the grill and has a wall of cabinetry that holds all of our outdoor cushions.

Oof that’s pretty cut and dried. Sounds like an 8am Monday meeting with the contractor once you get through this phase to discuss ‘how to make you whole’. Just sit quiet while he suggests what is fair. I would have a print out of the email.

He forgot nothing. He took a bet that inspection wouldn't find out and lost.

The windows look massively oversized. For example - the (2nd floor bonus room?) triple ganged window appears to be about 14' wide. THAT IS A LARGE WINDOW. And it also appears to be about 1' above the others - so either the lowers go to the actual ceiling or the uppers sit completely on the floor.
Then - look at your right lower window vs the front door. it's like 2 different scales / 2 different houses.
I am worrying about the drafting, technical and architectural skills of the person who put this together. Right now as PPF noted - it just doens't appear to be buildable.

Not a designer, he is a local architect… the hallways on the plans are 3’-0 width.


Verify your "architect's" license with your state.

Do you have a picture of the footings before the blocks went on them?

Did you ask why they were not centered?

I do not see any footings.

Hopefully you haven't paid in full. Your leverage to get this fixed is to postpone the rest of the installation and not pay the balance.
Unless the slabs you ordered were book-matched, you will rarely get two slabs that are identical in color. I would not be happy with that color difference in the middle of my island and kitchen.

@MInardi the OP never said she wanted a steam shower, only the framed look like that.

"There is no such thing as a bossy, traditionally inspired contractor. There is ONLY a technician who follows the design details provided by the designer, the homeowner or whomever is in charge of the project."
This has got to be one of the most arrogant and misguided posts I've ever seen on Houzz. Contractors are not animatronic zombie drones to be programmed by air-conditioned pocket protected desk jockeys. Drawings and specifications are not carved in stone, but malleable and should be viewed as very strong suggestions as to what we are collectively trying to accomplish.
I've had a 50-year career in construction and have saved many an architect/designer/homeowner from poor and sometimes dangerous designs and themselves. Good contractors are like the goalies in hockey. We're the last line of defense before something really bad happens. Ignore us at your own peril.

I think it's best to always have a written description of specific details, non-standard details for your area, and drawings of details. The drawings don't need to be professional necessarily, they just need to be clear and call out what you want.
That said, there are going to be contractors who do what they want because they have always done it that way.
The people who do work for me want drawings or sketches or directions, and if they are not clear about something they ask before doing. That's why they do things for me over and over.
I did work on a project though where we would tape up specific drawings of details pertinent to what they were doing and we would find them crumpled up in the corners and the workers would say they "never saw them". And this happened repeatedly. I was just a designer on the project, the homeowner was acting as the GC and was kind of burnt out and there were a number of things that they let go as "good enough", and I had to let it go. But I hated looking at a couple of things every time I walked in that house.
I also had a situation where I told the contractor that a framing measurement was incorrect as soon as it went up and the contractor insisted I was wrong, and at the end of the project there was a pocket door that didn't fit into the pocket. And he told the homeowner that if he "had known I was going to micromanage details like this and make sure he followed all the drawings so exactly that [he] would have charged more". Like following the plans was a Bad Thing. And there was nothing in those drawings all that refined or unusual like flush base or anything

Cpartist, I am fairly short at 5'3"ish. He's about 5'10".
I'm also 5'3" and find having my dishes in drawers so much easier. I do have my glasses in cabinets but wish I had the room below to keep them instead of up above.
If I do the three 36" windows, there will be 11" more wall space on the right side than the left. Big deal or no
Not a big deal at all. No one will notice the difference.
For some reason, I think I still like the 3-36 in windows the best.
Agreed. I feel it looks much more cohesive and classy.






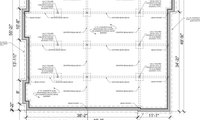




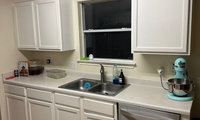
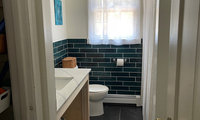


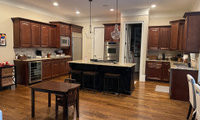

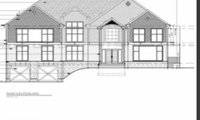
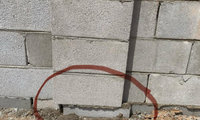
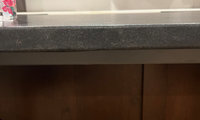
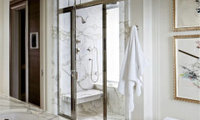
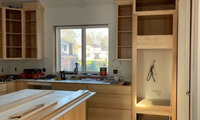

The fire hazard is the most egregious problem. But also to a lesser degree is the space between them that's going to allow all manner of things to fall in the crack, and you will have a tough time retrieving them. And you have no work space to the right of the range.
Why is there a large spacer / blank area? It almost looks like that if the tall cabinet was frameless (i.e. cabinet started where the door starts), and the gap was filled, that there would be enough space there for a 12" lower cabinet and a counter space to push the broom cabinet over to the right and give you both some buffer and a landing zone (while closing the black hole). (Sorry for disasterously long sentence)
Why the blank cabinet area?