Recent Activity

I wouldn't do a built-in here between your ceiling curvature and fireplace diagonal it's just will not look right
Once you get rugs to define the space you'll feel better you can do a long beautiful buffet type "tv stand" in your design style

What a beautiful living room-dining room. No wonder you want to be careful how you introduce a large TV, now that you’re jettisoning the armoire. I’ve long admired approaches that involve hiding even large TVs in plain sight. One of several online roundups is at https://www.purewow.com/home/how-to-hide-a-tv

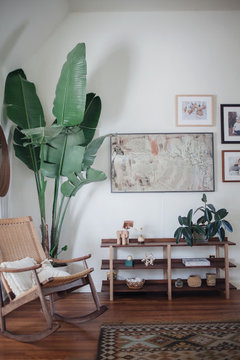

Add some walls - you may need a professional carpenter. Open concept houses were never a good idea. Add walls.

If you want to remove that wall you can create an island with the stove and range in the island
But you'd have to get rid of all the cabinets where the fridge is that would become a pass through and you'd move the fridge left of the dishwasher sink area and no more lazy susan
Your island can be about 32 inches deep and span the length of kitchen wall

Thanks, Marylut...that is an interesting idea but my goal was to remove walls, not put extras in! Funny, but there was a wall there between the kitchen and dining area that the previous owner had put in (although he had the doorway in a more awkward place). I removed it maybe thirty years ago to open up the space. I've always hated the lazy susan area because it can get cramped between a person using the stove and someone at the sink. That was why I wanted that half wall gone...and to let light in from the back door. I get that your idea adds tons of handy, useable wall space for cupboards etc. But i think the house is too small for dividing the space up. Thank you anyway... love all these different ideas...gets me thinking.

Thanks Jan, we probably have another ten to 15 years here...if all goes well :-). TV in the den...happy with it there. I don't want it in the living room as it kills conversation. Guests occasionally...yes, i work from home but my work area is in the basement. I agree with the omelet analogy...I only get one chance at this so my first thought is go big or go home. The floors add an extra complication as changing the living area means changing the entire main floor.

I say go all in with the dark green. It's so on trend right now, and a bathroom is a great room to be dramatic.
Here's some inspiration from a great designer, Heidi Callier:
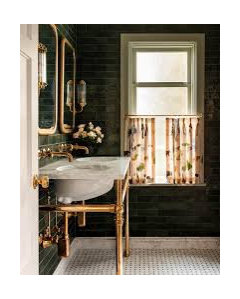
In my opinion the greens do not clash with the reddish oak trim. Opposite on the color wheel, greens are often times recommended to pair well with red tones, like brick (for exteriors) or oak trim, like what you have.

Jo mu thank you!!

After seeing the cabinet and counter top color ….I think the floor works …

What's on the other side of that wall ? If it's a bedroom I'd close it up.get the sqft om the other side where it's accessible

I avoided the towel stack idea thinking the towels might not be used often— specifically big bath towels. So I don’t like open towel storage that looks so nice in photo shoots because I don’t think they stay clean for several months.
Now, if you intentionally rotate your own bath towels between 2 sets, that might work.
Or, if you found a covered large square chest that just fits in the cubby, or a lacquered box- and could be dusted ( I don’t like most baskets out permanently in bathrooms because get dusty & can’t be cleaned easily), then you could store most anything.
This is the kind of dilemma where you might have several possible ideas, maybe one is ideal but you aren’t able to execute it right now, but it’s in mind in case the parts turn up.
Another decor approach might be immediately doable without being too permanent ( hanging a fun but inexpensive art print).

Guests can always use more space to stash their bathroom items when staying at your home. I'd put shelves in and believe me, guests will fill them up with their stuff. I would make a false back so they are more shallow.

"layout is what it is, we looked into changing it and it was far beyond our budget and we really wanted to be able to see the dining table from the kitchen as we have a big family and the wall closed off the space. As far as cooking in traffic area, there is no helping that it was like that to begin with, again we don’t love it but we are doing the best with the layout we have."
NO......You are not.
I totally understand a large family, wanting a different kitchen. But!!
Even with the awkward layout, it was a big mistake to remove all the wall. Aside from the fact there is no venting? There is not enough room behind the cooker; it isn't as if the cook were on a peninsula.
I would build UP that entire run of drywall behind the cook to a height of 45" minimum.
You will still have a view. ............
You have done a refresh with no thought to safety or function.
Which of two counter tops hardly matters.
( you're lucky, it's a big vacation week, or a few pro's here would be beating you on the head with a stick!!, and I would not be the lone voice)

Super happy with whitendale countertops! Still need to do backsplash but here’s an update for the naysayers we love having the bar top and there is plenty of space between cook top and seating.




Love that I can cook and be interacting with my family at the table
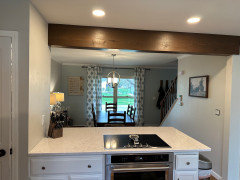

Agreed with PP. If the space is small, I'd just go for pantry. A home office (IMO) isn't really of value unless I can fit in a large desk and have space away from my family.

How big is this pantry?/office? How big is the kitchen? Is there first floor bedroom and bath or powder room? There are so many things that can affect the resale .
Are you selling in the next 5 years or so? If not- then do what you want.
Around here many businesses are bringing the employees back to the office, so remote jobs are not as available anymore - not sure how valuable and office would be then.

Oh my this has just happened to me I’ve painted my hallway stairs and landing and I thought it would be more of an off chalky white but it’s so yellowy I’m having regrets . If anyone has any tips please help me

HU-400 is the paint next to white trim? What color did you use?

Here are my inspiration pictures of bathrooms with high ceilings followed by a sketch of a spa looking one of yours (not exactly your layout but didn't have pictures of entire bathroom).
Hang curtains at ceiling height with a roman shade over the window but hung high above to make the window look taller. I show the ceiling in natural wood but it could also be painted either white like the walls or a dark colour to give the illusion the ceiling is lower.
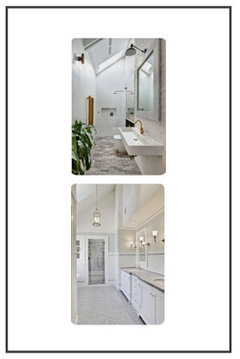
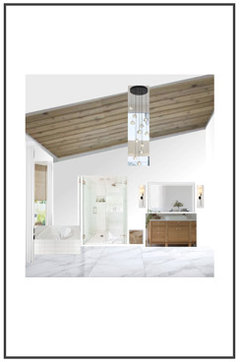

I like the two Planters it outlines the doorway and walk away adds to the space

Two look more balanced - In my opinion of course one looks like something’s missing.

Thank you for all your ideas! I think two smaller ones in the same style on either side of the door is the direction I’m heading.

The mistake was in the fabricator not telling you to fix the cabinets before he would install the tops unfortunately.

Sorry but build the wall. No one wants that setup. You are used to it but once the wall is up the room will feel bigger. As it is you can’t move the bed any closer to the bathroom because it would still hit the low wall.

Do they have samples of either you can see inside your home

Instead of trying to lighten ( sounds like a whole thing)
Paint all your trim a dark color like that green in the picture I did this with mayan ruins by behr for the trim and it looks beautiful against the wood paneling
So all the white trim including the windows paint

Alternatively if you really aren't a fan of green brown colors a navy blue would also look nice

Is the flooring staying? It takes away from the paneling

Here is Beth H's suggestion from 6 years ago on Houzz:
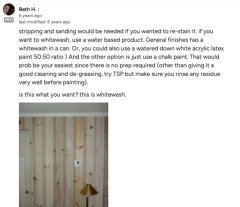
Using watered down chalk paint would probably be the best solution and finish perhaps with a matte varnish to keep the paint in good condition.

IMO you now need to paint the pannelling since the fake wood floor and that real wood do not work together at all.

The floor is going to make finding the right color tricky, so look at a large range of whites/off whites to find one with the same undertone. I don't know whether the picture you posted is a true representation of the color, so I hesitate to recommend something specifically. Is it peachy or pinky? The wall color there now is not great, so you are right to be painting.

For sampling paint, please don't slap some on the wall. The other colors will skew the result. Use poster board placed close to the floor and other fixed elements like cabinets, etc.

Get samples of paint from www.samplize.com for best results.

I would change out those faucets if it in the budget. Something about that silver with the black hardware and grey everything is meh. You can add a runner and warmer bath accessories maybe in wood tones

My 16 and 12 year old share a bath. We have a fun shower curtain, prints framed, bright towels. The rest is simple. It’s very easy to change the towels etc. don’t overthink this.

By the time they are out of the house you will have changed decor three times. Let them pick a shower curtain ( I assume it's a tub bath,) and pick towel and rug color and a bit of "art" from the shower curtain.
Your bigger worry is decor "destroyed" with kid/teen bath and beauty junk on the counter, spots on the mirror, and damp towels on the floor. I'd hardly wring a hand on the decor. because it can get fairly hopeless in a hurry. I do know from one client whose girls are now grown and just married, that the KINDEST thing you can do for them or you, is teach them to clean it themselves every single week : ) along with their own bedrooms.

You could do another row of colored ones and then try an off white tile with a line of separation it might not be as noticeable

Hmm. I'd think seriously about ripping out all the shower tile and replacing it with a solid surface surround in white.

I think you could use the tile you have on your floor if they are suitable material for shower....it's a choice that doesn't add an additional color to your room. If you are able, redo the entire shower area but sounds like you already said that's not in the budget. As an intermediate, can you at least remove another row of tile so your shower tile color transition is at the same height as your color tile row in your tub area? I can't see well enough to tell where the next row of tile in your tub area ends.

The exposed beam IMO neds to be painted like the ceiling since it makes no sense where it is. The LR needs a focal point ans IMO the TV and the FP need to not be in the same space where the TV is mounted too high for viewing . I would switch the use of the spaces and put the TV in the space you call the LR then both space s have afocal point the TV will bea the right viewing height and the bar will be where you entrtain.

Where is the paint going? I only see tile walls no drywall

I like these 3 best

Is everything gray? Then I wouldn’t pick gray.
Is the vanity top staying? What color is it?

Littlebug, the ship has sailed. She wants gray.

White shaker is timeless. Not a trend at all. Now, gray? That's a trend that has passed its prime.

No, we are not ”reaching the end” - Shaker cabinets are classic. I am surprised you are concerned with that, yet not concerned with the real trends that are over in your kitchen - black hardware like raisins in a rice pudding, and an island waterfall counter in a kitchen not suited to it and on an island not large enough to carry it off. Now those are looks that are over.

Sorry I got OT about the DW placement in my prior comment, so to get back to your OP concern, I’ll apologize again about jumping on the bandwagon. But the Shaker cabinetry is the only thing in your kitchen that is timeless. Much of your design is able to be pinned to 2017-2022. That is NOT a criticism, because you’ll go crazy trying to be ahead of trends. It’s impossible. But I’d still ditch the blue color on the island, the waterfall, and the narrow pullouts adjacent to the range.

NO. white trim with SW Alabaster makes the Alabaster look dingy.
Paint the trim the same color as the walls and ceiling... different sheen.

So if the undertone of shower tile is a slight gray, any white in that family would work? I’d prefer it to be much lighter than shower tile. A bright white. Will keep the thread posted

Sherwin Williams Pure White has gray undertones.

I totally agree. I couldn’t believe it when I saw it.




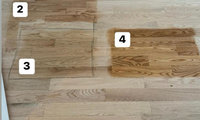
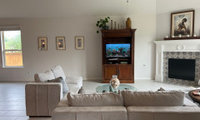
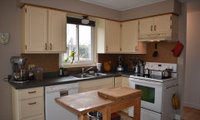
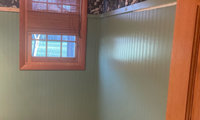
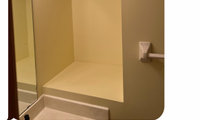

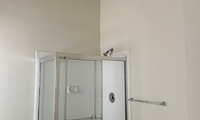
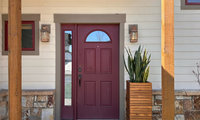
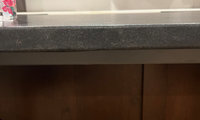

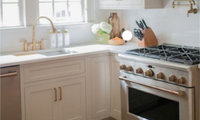
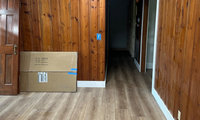
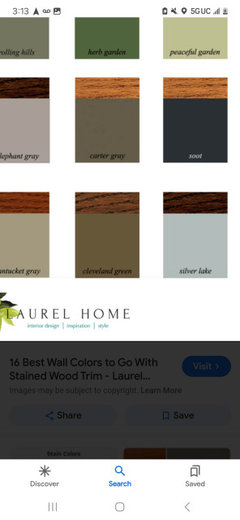

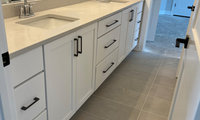
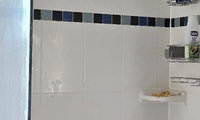

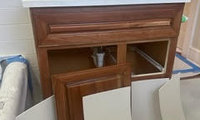
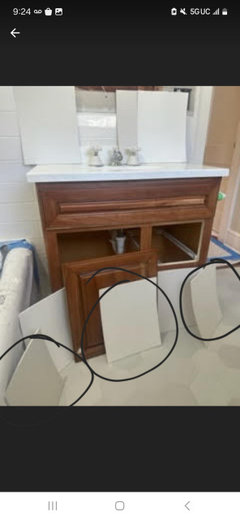
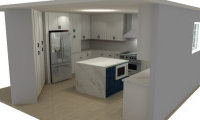

I'd eliminate 4 I think I like 3 best
1 is nice too
I like the tone of your raw floors I wonder if there's one that keeps them that way
Sorry but one is out- the grey floor trend is dead. Three is the most neutral to me. But I also just like clear poly on oak… Lots of my clients like provincial if you want more color on them.