Recent Activity

I wasn't saying you needed to pick a floral bedspread, I was asking what colors you like together, what feeling you were aiming for.
I love layering reds and pinks, or pinks and oranges. I like bright colors, I like muted colors, but I don't usually put them together. There are exceptions, but the values and composition have to be just right. I don't see your bed working well with the comforter.
I don't see any muted shades in the inspiration pictures you showed. I can't find a flower or bird or butterfly with this color combination. I often look to mother nature for guidance on color, she has exquisite taste.





@lisedv
Thank you so much for the thoughtful and thorough response! I think I really do like the idea of black/neutral window treatments, it feels like it grounds the hecticness a bit...
I love what you've put together, but not the lime green - however, you have made me rethink keeping things a bit more tonal, rather than AS contrasty as I had it...
The bedframe is already NEON pink, couldn't be any brighter. Then I was thinking lots of tonal pink/red, with green as the accent colour
I don't own the artwork I've used, it's just to show example of how I could tie the colours together, although I do LOVE the painting above the bed, if I go ahead with this project it might need to go on the wishlist.
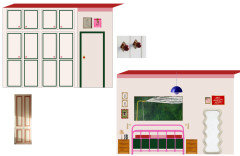


Whites can often get too bright next to a darker color on an exterior. Ballet White is a softer white that feels softer. To get a nice variety of warm off whites you could order a bundle from Samplize
https://samplize.com/products/off-white-warm
The colors in this bundle are all popular off whites.

Thanks all, I am going with White Down I think. It's a grayish white in same family as the rev storm.
They really balance each other out.
https://www.benjaminmoore.com/en-us/paint-colors/color/oc-131/white-down

Did you scroll down the Revolutionary Storm webpage to see the "Matching Colors" of which Lime White is one?

Both use the same overflow drain kit, so the overflow on both is the same height leaving you with the same water depth. The difference seems to be how much space is between the tub and the floor, interior dimensions look the same.


So get the one that works best in your situation which is what is missing in this issue. Have you teasted them both for ease of entry . One of my clients has now got knee issues and finds the nice deep tub we installed 8 yrs a go is now a bit hard to get in and ond out of .

I have this tub , the "tall" version, and love it. We installed a 12" vertical grab bar to aid in stepping over the side (I am short).

I have PAoK. I really like her! Big fluffy cupcake blooms.

Try looking at the pictures or ask someone you know and trust to look at the pictures from a buyers view. On this forum we like looking at houses, but that is not the real purpose for a listing. You want to show the best things about the house, the things that made you purchase the house. You want to avoid showing anything that may make a buyer decide not to bother seeing the house. More isn't always better.

It seems that you have a good number of photos covering the most important aspects of the house. If you do not include a walk-through and buyers are interested they can have their realtor do a Facetime walk-through with them. This is how we bought our vacation house, homes were selling immediately and we could not get there as quickly as needed, we made an offer after our Facebook tour.

@nicole___ this place is in a more rural area, in the deep woods on a lake - it's not really lit up so night photos aren't very popular here. Met with the realtor today and she had no problem with my choice of photos, or any of my other feedback, and astutely suggested that maybe I wanted to be involved in writing the verbiage for the listing. So I gave her my input, she will write it and I will review/edit. Coming soon is popular around here so it will be coming soon in a week and listing will go live a few days after that. I've gotten several professional opinions on the listing price, which seems high to me, but we will go with that to start as DH is in agreement with it. However we won't dawdle to reduce the price if needed depending on feedback. We have four months to get this done before we head south again. Step one - get it sold. Step two - get rid of everything that's still left here. Should be interesting.....

@ Michael Maxwell - If you were going to redesign your kitchen today, given the same footprint that you currently have, how would you change the layout and avoid this issue?
In the OP's kitchen, how would you have designed the space that the refrigerator was not next to a cabinet with a drawer?
I am working on designing my kitchen right now. I have played with a lot of options. I know the largest current pain points and am doing my best to avoid creating new pain points, but I only have so much space to work with and I can't get rid of the blind corners and leave three doorways and have ample pantry space unless I find a way to stop doing laundry. Damn that washer and dryer taking up valuable space for a task that I hate doing.
My point is that design is often about making the best use of the available space and within the available budget. Unless both space and money are pretty generous you often end up with some level of compromise and not absolute perfection. Even the most talented designer will have to work within the constraints of the project. They can't magically produce more space.
On many posts I have been the first to stand up for the owner and say the designer/fabricator/installer made an obvious mistake. In this case I didn't see a mistake, I saw a very common compromise. Not every kitchen has ample space and can avoid placing the refrigerator next to a drawer without giving up needed drawer space.

We have this situation in our kitchen as well. And we are in a production build house, so every house like ours has the same situation. It happens all the time and guess what? I never noticed it was a problem. Why?? Because that drawer holds pot holders and trivets, things that are never needed in conjunction with the fridge being opened.
Put something else in that drawer if it's being opened consistently with the fridge. Simple solution. Just because it's the ideal spot for silverware (or whatever) doesn't mean you can't put that stuff somewhere else. But instead let's blame others and try to sue over it. Sheesh.

Thai is such an entertaining ‘dilemma’. My fridge doors open 120° so by some arguments on here I would have to have a 30” filler so I could have the fridge door open and pull open the next cabinet. I also have full overlay cabinets with 110° hinges so I would have to have 6” filler between every cabinet so that every door could be open simultaneously and not touch. Obviously I haven’t done that. My silverware drawers is right next to my fridge and it’s not a problem because we are adults and dont just kick the fridge open.

@ foodonastump - Google maps. Can't lie about having a fence.

@nicole___ Not everyone has the ability or desire to deal with a dog that isn't well trained. Shelters get a few well trained dogs, dogs that were relinquished due to issues other than the dogs behavior, ( the owner died, lost their home, lost their job . . . ) but most that are owner relinquished are brought in because the owners were irresponsible and didn't train the dog and are fed up with the dogs behavior. Strays are more of a mixed lot. Sometimes we got some really nice dogs in as strays and were sure someone would claim them, but no one showed.
Most of the nice dogs got cherry picked by rescue groups because they were easy to place.
When the time is right and you have the emotional energy to find a new family member you may want to look to a rescue that fosters dogs in homes. The foster family will know if the dog is good with cats and how the dog behaves and any issues that they have had with the dog. A lot of foster families spend a good deal of time housebreaking, socializing and training the dog before it gets placed.
Other options are
Watching CL or next door for dogs being placed because of some outside force and not just "we don't want the dog."
Asking your vet, friends, family members to keep an eye out for a good dog needed to be re-homed.
Checking with breeders from the AKC website for an adult dog
Going to a dog show and talking to the breeders that are attending the show. They can talk to you about their breed of choice and often know about the local dog clubs and availability of adult dogs.

As you're scanning the online profiles, look for a beached whale. He's been the best!!

And I know his toenails are a little long. We need a vet visit for that.

OK. Beached Whale. GOT IT! ❤️❤️❤️
I love his spotted tummy! He looks like a character. Hanging out ..... enjoying life.

Without fully studying the design, but just quick notes:
Kids space - bedrooms are fine, but bathrooms have no storage/counter space. Kids laundry is far from the laundry room. Why a two story living room? Will you have a TV in the living room? Where will it be? How will you place the furniture? That is a lot of garage. Where do the little ones play while you are cooking? Where do their toys go until they are old enough to be banished to the second floor?

My first thought "walking" through is that it's very livable and the arrangement of rooms makes sense to me. I know the climate and sun where you live and my first choice is always the front of the house facing north and most of the windows and living area to the south. For some reason, tall rooms and big garages always get a lot of criticism here. Why not a two-story living room? They look great and the balcony will make it easier to yell at the kids when dinner's ready. LOL Big garages are awesome; room to store a boat, all the toys and sports stuff three kids will have as they grow, tools and machinery to maintain 2 acres. A couple of things jumped out at me. The kitchen will function much better with a prep sink on the island because the fridge is a looong way from the sink and you don't want the cooking zone between the fridge and sink. Search the kitchen forum for "ice water stone fire" and look at the really helpful fax that buehl compiled. FAQ: Kitchen Work Zones, What Are They? Upstairs needs a linen closet. I'd only have one sink in the vanity that has two; don't think the kids will ever need to use two sinks at the same time and if just one, there's more counter room and room for drawer storage underneath. The deep covered porches would be a problem for me personally because I like a lot of light and that living room and kitchen will be really dark all year round with the view of your yard or whatever there is to be seen, blocked. On the other hand, if that's what you like...it can be a great outdoor living space to hang out with the family (is there by chance a pool in the plan?) and when you have friends and family over.

Random thoughts:
- The first thing I notice is that the main living spaces (where you'll spend your waking hours) are sandwiched between the bedroom wing, a large garage, and a covered porch ... this means those main living spaces won't have the lovely natural light that MAKES a space.
- I've lived in a house with brutal sun, and I get it -- but you'll have southern light at the back, which is ideal. It's western sun that makes things miserable ... and you've wisely placed the garage on the west to take the brunt of that heat. Just don't cheat the rest of the house out of its light.
- Instead of one oversized porch that'll block all your light, talk to your architect about a breezeway, which would also set the garage apart from the house, allowing for more natural light. Talk to him about deeper soffits to give enough shade to ward off that brutal sun without creating a dark cave. Consider, too, trees and window treatments to combat excessive sun ... without cutting yourself off from natural light. This is not a small thing.
- The excessive jigs-and-jogs around the perimeter will drive up the price ... they'll also force you into a complicated roof that'll be expensive and more likely to leak. Yet they add nothing to the quality of life in the house. Simple is best: Simple costs less, it ages well, and it requires less work over the years.
- I'd like to see an exterior door in the master bedroom ... first for fire safety, second to bring furniture in (imagine bringing a large bed or dresser through that 90-degree hallway turn.
- I'd rearrange the master bedroom windows so the bed could go on the back wall ... this will allow each spouse a direct route from the door to his or her bed side + to the bathroom. The windows now are laid out for the bed to go on the left wall, and that means one spouse has a long walk around the bed.
- The toilet closet is going to be dark and claustrophobic.
- I'm ambivalent about closets in bathrooms, but this one is laid out so that you have to walk the whole length of the bathroom to reach it. But I do like the laundry connected to the closet, and kudos on placing the dryer on an exterior wall.
- You have pocket doors throughout this house. They're a good choice for doors that stay open most of the time ... like your laundry room, which currently boasts a hinged door. But they're awful for bathrooms, especially if kids are using them. The question isn't, Will my pocket door break? It's when will my pocket door break?
- Without direction, your plumber will almost certainly place the shower controls at the back of the shower /under the shower head. You want those controls by the door so you can reach in and turn on the water without committing your body to the cold spray.
- I don't see any place for shower towels to hang. Ditto for bath towels.
- The office is well-place for a home-worker. It's out of the way and should be quiet. The office could be better with another window on the left side ... natural light from two sides always improves a space.
- Could you open a small door in the office hallway to allow access to that under-stair space? You're paying for it, you should get something out of every square inch ... even under the stairs. Even a half-height or have-to-crawl-through closet is worth having.
- Similarly, I wouldn't box off the back of the coat closet by the door. Instead, I'd want that half-high space behind the coats to be accessible. Maybe for suitcases ... just push the coats aside and reach for them.
- Why two half baths? Remember that bathrooms are expensive to build, and cleaning them is a never-ending chore.
- The half bath at the back of the house doesn't work ... I think you were concerned about the doors bumping into one another, but what you've created is a room with a weird traffic flow. It also requires water in two walls, which is more expensive to build and allows for a second wall that could one day house a leak.
- Remove the wall between the garage and the storage ... the wall is just a barrier that makes it more difficult to reach your things. Just build shelves on that wall.
- Note the path you'll walk to bring groceries into the kitchen ... if you add a pass-through between the garage and the pantry, you'll save steps.
- Similarly, where do you anticipate garbage cans being placed outside? You want the shortest possible pathway between the kitchen and the outdoor trash ... first because taking out the trash is just no fun, second because you'll occasionally break a trash bag.
- Note that the kitchen sink is placed in a major pathway.
- The kitchen is large but disjointed ... three divided cabinet runs, and the refrigerator on the far end. This is going to lead to a lot of extra steps.
- Note that you'll have to carry food through the living room (or, I suppose, the bathroom) to reach the outdoor kitchen. Casement windows /a pass-through over the sink could make this better.
- In a hot state, do you think you'll use that outdoor fireplace? A fire pit beyond the porch would cost a fraction of what a masonry fireplace costs.
- Love the huge pantry! But with so much pantry space, why do you also need so much cabinetry /counter space? I think you're falling into the trap of "the kitchen is the heart of the home, so it should be BIG!" No, the kitchen should be efficient and well-planned. This one's just big.
- The dining table will be somewhat "trapped" in that smallish U-shaped room. If you open a cut-out between the dining room and the entryway, it'll visually open the space, and it'll allow diners another pathway in/out. The dining room seems rather "apartment-ish".
- How wide are those stairs? They kinda look narrow. Remember you'll need to bring furniture up /make that turn. The kids' bedrooms are a long walk from the stairs ... not well planned. Imagine carrying laundry up and down this twisted staircase, then walking the length of the house to reach the farthest bedrooms.
- Six bathrooms? A third half-bath upstairs? You'll have more toilets than butts. This is a great deal of expense, and (worse) it's a huge amount of cleaning every week.
- The two full upstairs bathrooms are tiny /the vanities are especially small. The users will have no drawer space, no counter space, and I don't see any storage elsewhere in the bathrooms. You can fix this in the J&J bathroom by downsizing to a single sink ... kids never use the sinks together anyway (neither do adults, for that matter), but ample storage beats duplication every time.
- Consider removing the wall between the tub /toilet and the vanity ... this split concept doesn't work: a kid by the sink still "blocks" another from getting into the back half of the bathroom, and the wall /door are another cleaning obstacle. Go with one comfortable-sized bathroom and teach the kids to take turns.
- I'd add a small up-high window above this tub for natural light.
- In all these bathrooms, think through where you'll store towels, toilet paper, extra toiletries. Think about where you'll place a hamper. Think about where towels will hang ... thinking through these things NOW will pay off later.
- Definitely flip-flop Bedroom 2's bathroom with the two closets ... this'll allow the bathroom to have a window /natural light.
- Flip-flopping the closets will also keep Bedroom 3's doors closer together ... as presented, this room has doors all around the room, which will limit furniture placement.
- Bedroom 2's shower door will block the wall where you'll want to hang towels. If you switch to a sliding door, this'll work.
- Why a game room AND a media room upstairs? Wouldn't it be better to combine these two?
- Bedroom 4 and the media room can have windows on two sides. Natural light from two directions always makes for a more inviting room.
- Going back to fire safety, these children's bedrooms are all far from any exterior entrance.
- With a two-story living room, consider that the noise that'll transfer between the living room and the game room ... we stayed in a vacation rental once with this situation, and every sound echoed. This was partially because the house was all wood /no carpet, few soft surfaces to absorb sound.
- With small children, it'd be smart to put up some sort of net or plexiglass in that opening overlooking the two-story living room ... otherwise it's a danger.
My overall thought: It's a big house with plenty of space for three small children, but it's not well thought-out. I see flashy things, trendy things that're popular in spec houses ... but I don't see details that'll make the house 'specially lovely or convenient /comfortable to live in.

I happen to agree with you, it feels a bit empty, and I have never known anyone who complained about having more storage in a small bathroom.
I would probably want to add something like this: (11" wide)



Thanks everyone! I decided to purchase a new vanity and move this smaller one to my other bathroom that is a bit tighter on space. And then will add in toilet paper holder, waste basket, etc. accordingly. Appreciate the help!

That really is the only answer. Eat the mistake and fix it by getting the correctly sized vanity.

It doesn't matter. No one but you will notice the slight difference and even if everything lines up perfectly, it will still look like a panel and not drawers.

yes - that Zline dw has a specific size but the op could consider another brand. All with very large ranges of heights. These are from my most recent customers. We also do not have an answer as to what the height is that she needs.
Bosch
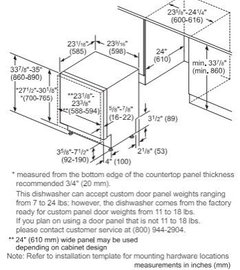
Miele
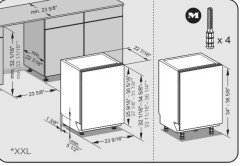
GE Monogram

GE profile

All of these brands have ranges of sizes so that you don't have that different size panel.

FYI. My cabinet designer said she has recently encountered two situations where steam from Bosch dishwashers has ruined the adjoining cabinets. Since she has already sold me my appliances, she doesn't have a reason to bash Bosch to me.


Here is Beth H's suggestion from 6 years ago on Houzz:
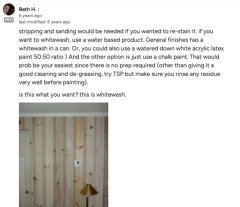
Using watered down chalk paint would probably be the best solution and finish perhaps with a matte varnish to keep the paint in good condition.

IMO you now need to paint the pannelling since the fake wood floor and that real wood do not work together at all.


I know rhis area. The school district is just okay

I would get a small carpet and paint the chairs.

Agree that size & shape pillow isn’t really made to give much comfort in rockers. I’d also consider a solid color.

There is no such thing as a bossy, traditionally inspired contractor. There is ONLY a technician who follows the design details provided by the designer, the homeowner or whomever is in charge of the project.
"“in 30 years I’ve never installed a wood floor without shoe moulding”.
So. Did anyone TELL/INSTRUCT him in writing that the baseboards were to be scribed to the floor?
The doors are not yet ON the cabinets,
I would assume the flat stock trim, now over hanging the cabinet boxes, will be flush with the doors when they are installed.
I would assume the designer provided the trim, and that the ceiling , cabinet height , vault and all else were considered at planning stage and well before cabinetry install. It's a whole lot late as of now, especially with regards to a vault in the ceiling. We've certainly no idea what the designer planned. You should have 2 d elevations that were signed at point of cabinet order - showing these details.
Personally, I see no purpose to the tile beneath the island, other than to break up the kitchen.........but that is another story - your selction or that of another..
As to your other thread regarding bath?
https://www.houzz.com/discussions/6440308/modern-marble-look-tile-layout#n=0
A random veining installation is always best with faux marble. That said?
Who is in charge of the project, or the contractor?
You, the parents, the contractor, the designer? Who is the tile "pro".... the contractor or his sub? Where is the large notebook at the site with all the details for the kitchen , the bath as well ?
Your only recourse is text or email to the designer
"I see things here that are going to make my parents or me, VERY unhappy, we need to talk a.s.a.p."
Other than that? Bow out unless you hired the designer, the contractor, and are paying both. It is very unclear at this point, who hired whom, who is in charge of whom. ......
There is no such thing as a bossy, traditionally inspired contractor. There is ONLY a technician who follows the design details provided by the designer, the homeowner, or whomever is in charge of the project. So nice, I said it twice.

I don't necessarily agree with others, this room is separated from the upstairs. You may be able to get an LVP that looks close enough that no one notices. LVP has come a long way.

https://mariakillam.com/find-lvp-match-to-hardwood-floors/

Perhaps a contrasting material fthe room.

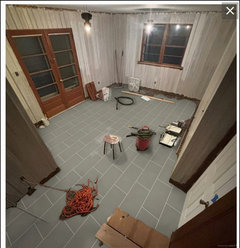


If this is an entrance where wet and muddy boots enter your beautiful house, I agree with Beverly that slate tile is a great option.
If a wood look is on your wish list, then Jennifer gave you the right answer.
It sounds like this area is pretty separate, so anything will work aesthetically. Practicality may convince you to use tile.

If you have a local Benjamin Moore store, do they have a decorator? Our store has a wonderful decorator who will come to your house and help with color, based on the light. Is every room going to be painted the same color? And yes, absolutely get the floors refinished before you pick paint color(s).

If you are only changing the floor color and the wall color you need to consider the things that will stay. Kitchen cabinets, countertops, bathroom vanities, tile flooring in the bathroom. For me it included my furniture. I have MCM teak furniture throughout my home that I had no intention of replacing ever.
Do you want to paint all the trim and doors? If not, you need to consider what white is already there.
Another thing to think about is how the colors you love will work with the things that must stay. We all have a few colors that call out to us when we are shopping and say "Buy Me", :"Take me home" "You love me". . . The color shows up in art and vases and bedding and towels and pillows . . .
Pick your flooring first. It covers a huge amount of space and will influence the wall color choices.
Once you have nailed down the flooring, look at the various whites and light neutrals next to a sample of the flooring in natural daylight. In natural daylight you will see all the sins. Some whites will look pink next to the floor, some will look yellow, some green, some gray. Find the ones that works in natural daylight and you will know which color family to target and can go lighter or darker.
I generally choose a main neutral (can be white) for all the main areas of the home and add color or deeper neutrals to bedrooms and bathrooms.
Need to know your flooring and main space neutral before deciding on those colors, but sometimes we know that we love some special color for our master suite or fell in love with this great wall paper that must go into our powder room. Why paint it white if you know you really love dark green?

I've worked with a lot of appraisals, and have never seen a homes value reduced or increased based on ceiling height. Neighborhood, square footage, number of rooms, age and condition are standards.
I have only ever had 8' ceilings and the only time it seems too low is when my one friend comes to visit who happens to be 7'4" tall. He's pretty adept at ducking through doorways and avoiding light fixtures, but I understand why he wanted taller ceilings in his own home.

No easy way to raise first floor ceilings, but it's relatively straightforward to vault ceilings on a second floor without touching the roof or making major structural changes. A structural engineer can determine the extent of collar ties or other modifications required.

Rapp thank you! Was thinking about that as well.

I just went through the purchasing process for an all gas 30" range.
I spoke with family members who had purchased new ranges in the past 5 years to get a feel for their experience. I set my budget and then looked for brands that had something within budget.
I wanted something <$4k, but didn't want a HD special for <$1000. Knew I wanted good quality, but couldn't afford the top of the line with having to also extend the gas line into the kitchen.
There was literally not a single range between $3k and $4k that fit my specifications. I narrowed my search to those between $2k and 3K.
My choices came down to GE Profile, GE Cafe, Bosch and KitchenAid. I talked to both the salesperson and the repair person at our local appliance store. The salesman was not going to pick one over the next, but the repair guy liked the GE Profile and Cafe better than Bosch and a lot better than the KA.
I picked the Cafe, same as one of my sisters. My Brother and his wife chose the Bosch and are very happy with his choice. The only thing that I have noted thus far (have only had it for a few weeks) are that the oven racks don't glide beautifully and the built in temperature probe registered a temp of 122 degrees when my Thermoworks thermometer read 120. I did have to download an app and connect to WiFi to install the Air Fry mode. Connection instructions were not as clear as they could have been and I have not been able to get notifications to audibly push to my phone. Can see when the oven is preheated on the phone app, can hear a ding from the oven, but nothing audible. E-mailed them for a resolution to the last issue and really don't care. I have cooked for a long time without my phone telling me the oven is pre-heated.

Jennifer Hogan, did you check the notifications settings on your phone? I have a Sansung Android phone; notifications alarms are separate from phone call alarms. I usually keep phone on & notifications off, so no audible alerts from my oven. But if I turn notifications on, I get dinged all day by email & text spam & all the push notifications too. So turn on notifications to hear your oven when you need it, turn it off when you dont.
My dil loves her new 30 in Cafe all gas range, & she's a fairly demanding cook, experimenting with multi-step recipes but also cranking out quantity for her growing family. Surely the 36 in version isn't radically different? Personally, I like the bells & whistles of GE ovens (cooking modes, phone control), & the DIL, with four kids & a newborn, is discovering their usefulness too.

Since you have dual fuel capability, explore an all electric induction range. Bosch 800 or Electrolx are choices. Wolf also.


Mtn - Truly sorry for your loss. It is truly a blessing that she had such a wonderful bond with her husband and that he and she had the support of the larger family.

I quoted jojoco from 2 days ago. She nailed it!

@jojoco Same! I was telling DH about this thread and quoted Jojo too!

What fills your dishwasher? For me it is bowls. I will have 8 bowls and 2 plates and one cup.
My sister has the the top filled with mugs and just a few plates.

Mairecaite, I have that bowl, too! It’s perfect for the two of us, for cooking something small or for leftovers. The lid broke, too, which is to bad because it was also handy.
We have the ”colored” bowls, and the blue (we also have a yellow in the same small size) perfect for egg salad and tuna salad. The big yellow is the right size for microwave popcorn!

I have a white shallow bowl made of thick plastic - pretty much cutting board material that I got at Crate and Barrel a long long time ago. It’s lightweight and perfect for collecting compost scraps, or ingredients when I am prepping mirepoix or veggies for later stages of a recipe. I really wish I could find a few more. No label on it. Rarely use plastic bowls but for some reason this thing has been handy for 15, maybe even 20 years now.

Food prices in general have skyrocketed. I think I was in college when wings last cost a dime, quite some time ago.
The "Thrifting" comment resonates. I try to only "thrift" things like a Wedgwood vase that someone's grandmother couldn't give away.
Agree, it is kind of depressing. Especially housing costs compared to income. When DH and I purchased our first home in our mid 20s, it cost the equivalent of our joint annual salary. In my locale, housing prices have tripled in the past few years. Income has certainly not kept pace.

I agree with much of what you say, Lars. But even in states with decreasing populations and less desirable cities, housing costs are escalating. In a rust belt city, a fixer-up starter home that was $250K 4-5 years ago is $850K at the moment. Data set of one, I'll admit. But a topic of conversation among friends is to be on alert for houses about to go on the market for kids trying to move back. And by kids I mean professionals with no debt who should be able to afford a house. But can't.

“I am in favor of policies that skew more of the spoils to labor rather than capital, on both altruistic and, shall we say, preservationist grounds.”
Agreed. If the current trend towards wealth accumulation at the top continues we wil be looking at walled communities instead of gated ones, with armed sentries manning the entrances. It’s what happens, historically— a bad scenario for individuals and societies alike pragmatically speaking aside from any moral concerns (which are huge, obviously).

We need some more info like where is this space and LVT where since none will probably work with the tile already there .

I wish I could be more help, but it is hard to answer your question with limited information.
I have known a lot of homeowners who have tile in a kitchen or bath and replaced carpet with a wood look LVP. There are hundreds of choices that would work with a neutral tile like yours. It is hard to know the exact color because you are sharing via the internet. Too many phones and too many sites either translate color data poorly or purposefully color correct photos and every monitor/screen/display shows colors differently.
The two photos you posted look very different on my screen.
In addition, flooring not only needs to go well with the flooring next to it, but has to work with your furniture, lighting, wall color . . .
When you lay planks next to your tile does it look too orange, too yellow, too green? How do they look next to your sofa or under your coffee table?
The good news is that wood tones are pretty forgiving and can be mixed and matched with a lot of color palettes.

I don't have a great aversion with having more than one space with a TV. Often depends on the family dynamics. Do the kids have different viewing preferences than the parents? Do the wife and husband have different viewing preferences?
My ex wanted to watch football all day on Sundays. I wanted to watch movies or home improvement shows or cooking shows while I prepared weekly meals. It was easier to have two TVs.

I have my LR TV on the wall perpendicular to the fireplace.
I like the lower viewing height and I like the warmth of the fire being directed over my legs and feet.
In your home I would probably do the same - allowing me to view TV while cooking, not in line of site from the dining room table or in line of site from the foyer and guest entry to the home. I would want art over the Fireplace.

What are you doing with the bedrooms? Are they each choosing their own bedding/wall colors?
It would be great if the center bathroom could reflect those colors with towels and accessories. I am guessing there is a tub or shower on the other side of the room. Can you use a colorful shower curtain?

It is a lovely bathroom and in my experience Jack and Jill Bathrooms work out fine.
My sister's two girls shared a bathroom when they were young and when my sister built a home she built a 1 1/2 story home. The 2nd story had two large bedrooms and a jack and jill bathroom that her girls shared as teenagers and through their college years. Now it is shared by the daughters and their families (one has 2 kids and one doesn't have any kids) when they come home for holidays. One of my other nephews and his wife and 2 kids often stay at her home when they come to visit their parents, who moved to a small apartment when they got older. She also has non-family guests come and stay. It has never been an issue.

My 16 and 12 year old share a bath. We have a fun shower curtain, prints framed, bright towels. The rest is simple. It’s very easy to change the towels etc. don’t overthink this.

By the time they are out of the house you will have changed decor three times. Let them pick a shower curtain ( I assume it's a tub bath,) and pick towel and rug color and a bit of "art" from the shower curtain.
Your bigger worry is decor "destroyed" with kid/teen bath and beauty junk on the counter, spots on the mirror, and damp towels on the floor. I'd hardly wring a hand on the decor. because it can get fairly hopeless in a hurry. I do know from one client whose girls are now grown and just married, that the KINDEST thing you can do for them or you, is teach them to clean it themselves every single week : ) along with their own bedrooms.





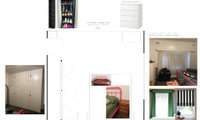



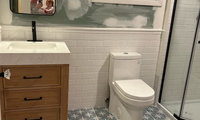
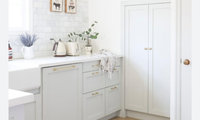
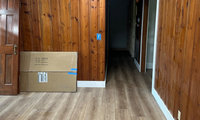

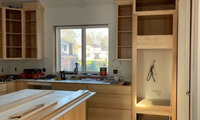


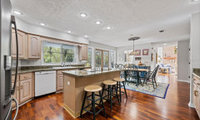


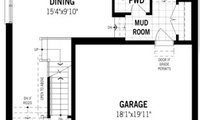
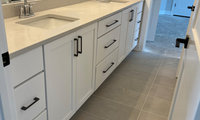
For right now I would pick a colorful shower curtain that goes well with the agreeable gray, then get towels, bath mat, art/décor that works with the shower curtain.
After you have been in your home for a bit and have decided on a whole home color palette your day 1 decisions won't box you into a design decision that you have not had time to fully develop.
Since I know nothing about your taste, I can't make a guess at what types of patterns or styles you like but you can see here how many colors work with Agreeable gray.
I'm another vote for a shower curtain you really like to look at (I love the one Jennifer Hogan posted!) and then simple colored accessories to match. You won't be using it a ton, so let the neutrals help you out by staying out of the way.
Sometimes a space doesn't need color, but contrast. The drama of charcoal gray walls and a patterned shower curtain could be a great start.