Recent Activity

I would hire an architect.

How will the addition be used? Expand the kitchen, bedroom, bathroom?

Love your charming little cottage. So evocative of the Cotswolds! Think low so by small sofa in front of the fireplace. Two armchairs to sink into. I would tuck your drop leaf table into the office nook, with one leaf extended. So the space could be used for dining or work. Location???? I appreciate your desire for privacy..but this is a gem! Channel English cottage home interior websites. ❤️

That house looks nothing like yours though. I still like Charcoal or Navy with your cedar...so dramatic for a modern beach house. This is my concept:


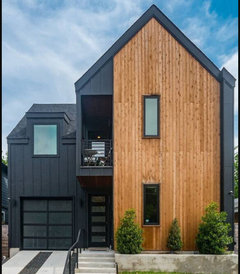
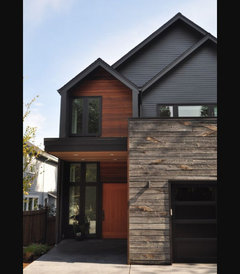
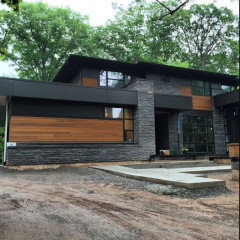

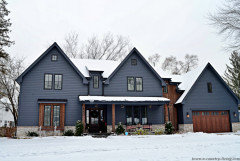
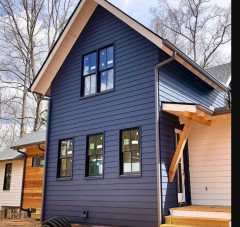

two love seats or love seat and comfy chair. that's all you need

you plan on putting in any bookshelves?
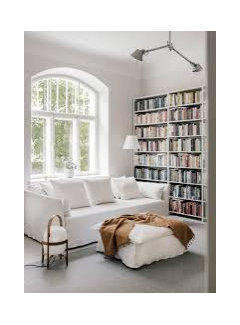


If you post a fully-measured layout of the ENTIRE space (not just the cabinets) and a sketch of the entire floor the Kitchen is on, you'll get better help. Without seeing everything, including the surrounding areas, it's a guess at will/will not work. Others have asked for the same in earlier posts.
Maybe this will help:
See the Featured Answer in the "New to Kitchens? Read Me First!" thread: https://www.houzz.com/discussions/5972404/new-to-kitchens-read-me-first-2020-interim
If you have no intention of making any other changes, regardless of pros/cons (issues) with the proposed layout, then advice has already been given: Create a Storage Map of what you plan to store there and then plan your cabinets accordingly. Remember it's best to store items at their point of use, not half way across the Kitchen.
To give you an idea of how to do it, my Storage Map is below:


Note: When we replaced our radiant electric cooktop with induction last year, I lost the top drawer under the cooktop, so I did need to re-arrange things a bit.

oh, well damn, this looks great! lol.
never mind!
I might have chosen a slightly warmer gray tone for the siding, but it's not bad.
can you step back so we can see the entire house?
And these are the pics that need to be in your post since it looks like that now.
why would you post this one if it doesn't look like this?? lol

The Romabio would give you a solid color coverage if that's what you want. Kind of like this look:
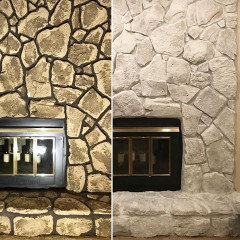
A mortar wash would get you this look
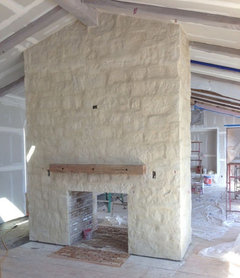

You can go two routes - contact and support a local millwork company and they can make from scratch. More time involved, and cost
Or - you can purchase prefab panels. Search Odyssey Wallcoverings here in Canada, they have a line called Woodwerx that is easily installed - comes with acoustic panel, or just standard, Or there is another company out of Korea called Akupanel

I love your cabinets. I bet they are sturdy warm oak. Very pretty. You updated your MW and now have a mess. This is okay. You are here for help not nasty comments. This little snafu may turn out to be even better. Your sweet warm oak cabinets deserve to marry a friend. And that current backsplash is not a good partner.
They need a new tile backsplash that will honor them. And here are a few ideas... But when you do find the tile, be sure it goes with your cool toned counters. Something the work with the wood and with the counters that is what you need. Maybe a light sage gray green or soft blue.
Or you could keep the short BS temporarily and just paint the area under the counters.

Herbflavor, there will be a stainless steel pop-up counter to the right of the stove for added counterspace. There's a second egress that I cannot permanently block (though it's currently blocked with a huge air filter now to help clean the air while cooking). It would be difficult to place a counter where the 3 cupboards are as it needs to be shallow for clearance to second egress.
I am working with a designer right now. I don't think I've got the drawings with the measurements.
Jan Moyer, that is the crown molding in the dining room. The dining room currently has picture railing which will be taken down and crown will be added. The ceiling will be painted gold to match the pattern on the wallpaper. This is the wallpaper we're using:
The trim and doors (dining room currently has 2 sets of pocket doors and one swing door - the swing door will be removed during the reno) is already painted in white. If we paint the crown a different color, wouldn't it look a bit odd?
I appreciate all of your points everybody is making. I think I'm leaning towards the standard shaker even though I do love the slim shaker.
ETA: The drop ceiling is like a 2-3 inch drop for cove lighting. You can see an example of that in this link. I'm using the same designer.
https://www.architecturaldigest.com/story/bastionmade-manhattan-apartment

I don't feel like the kitchen cabinet doors need to match the house doors.
Is that really a thing? If it was, we would have tons of kitchens with raised panel door style to match the classic 6 panel colonial door in most homes around here.
You are in NYC - eclectic is the name of the game. It also is a place of breaking all the rules.
I think you are on the right track. I happen to really like the micro shaker and hope it stays for a long time.
Good luck!!

Thank you so much everyone! We live in Eastern Canada, home of the famous 'kitchen parties'. I swear we could just build a kitchen, with a big island and three bedrooms off of that and we would be fine. lol. We spend a LOT of time in the kitchen, it will be an all-year cottage, and we cook every day, so appliances are important to us. A long island for people to sit and eat appetizers and sip wine is also important. I hesitate on putting the cooktop in the island - we had that in one of our houses (this would be our 9th build or remodel) and it was great to socialize and cook, but the downdraft didn't work like we hoped it would and I'm not sure a hood over the island is something we would be interested in. We are on the ocean, facing Prince Edward Island - we can see it on a fine day. I am used to renovating homes, I find it a million times easier than starting from scratch - and I also have someone else to blame for design flaws - hahaha.

It's such a beautiful house, and honestly I don't think you need to do a single thing! But if you're itching for some ideas here are a few!
1. Paint the flower boxes to match the front door
2. Add shutters (same shade as front door)
3. Add flower boxes on 2nd floor
4. Add a couple tall shrubs/small trees to add depth to the front landscaping.
Here are a few inspiration ideas for you.

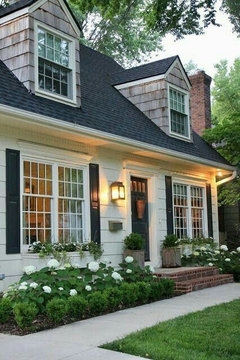







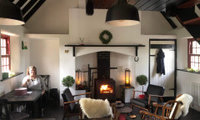
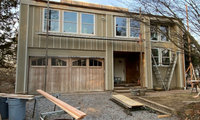

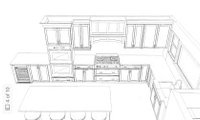
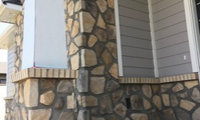
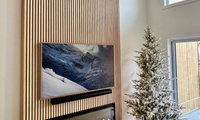
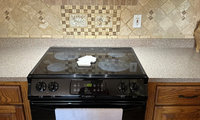
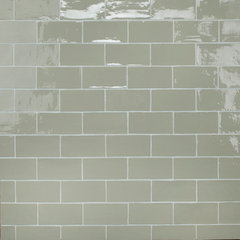
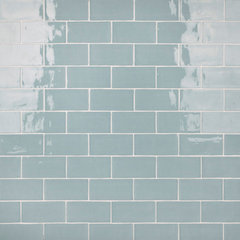





Oh boy. This is a decision for the couple. I would never try to persuade my child to buy a house. Kindly back off.