Recent Activity

Yikes, wow that has got to go! I would have it all pulled up so you can see what you're contending with and then go shop at reputable flooring supply shops to get the right transition pieces.

Carpeting next to wood flooring should have a concealed tack attachment that properly ends the carpet. A good carpet installer knows how to do this.
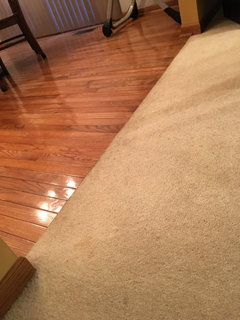
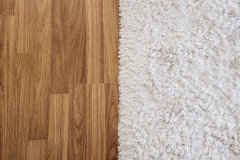

You can see that there is 3 different subfloor heights that is creating an issue. This was likely a ”let’s remove these walls” situation that created the Cause, and the ugly trip strips is the Effect.

Would the 48 inch mirror be similar in size to the firebox below the mantle? I would use painters tape and mark off the mirror size so you can get a better visual of what that would look like. May be alright but I'm sure you don't want it skimpy and not adequately reflect the chandelier.

Both of those mirrors are boring. Sorry. You're focusing too much on the size and not the aesthetic.



I also think removing the pediment over the front door and removing all the shutters will be a nice change. I would paint the entry door and sidelights the same color to really open up the entryway, perhaps a shade of deep grey/green. If budget allows, update the sconce lights to something a little more prominent.

Remove shutters. Remove grilles in windows if they are not fixed. Remove pediment. Change door.

jackowskib It's a heavy couch, not really practical for ongoing cleaning. I may have to just move it away some distance as others have said above. In learning this though, I think shutters on large/low windows waste wall space that can otherwise be used for furniture because they hold the window hostage behind their doors.

If the pebble walkway will stay then consider adding a 3" edger down the right side of it for a clean line, and then get some rectangle walkway tiles to make a nicer path to the entryway. Consider making the flowerbed deeper to meet up with the entryway walkway, and add a couple nice flowering shrubs (small), and a nice colorful pot in place of the plant blocking the porch. Paint front door and storm door a different happy complimentary color. Congrats on the new home, it's quite charming!

I read your other thread too.
If you replaced that driveway with an attractive one, you wouldn't have to do much of anything else except replace the foundation plants along the bump-out. That bed also needs to be at least double the depth it is now.

I would make a landing even with the door threshold and bring it out to the front of the garage and add the steps up there. it will make the door area less crowded and more welcoming.

It's cheaper to buy doors for a closet than a cabinet to go with your vanity. jackowskib's comment is valid - if it's solely for the bathroom, then incorporate into the bathroom. But if it's going to contain sheets and blankets for all the bedrooms it's fine the way it is. I had a linen closet about this size in my previous house and everyone who visited was jealous. If you're like me and you have too many sets of sheets it's invaluable. Not everyone has one.

Thanks all! Super valid points. Especially on the light fixture. I love an excuse to have another cool light. And yes, it will store other things beyond bathroom “stuff”, like linens etc.

I have a large linen closet at then end of my upstairs hallway - while I do store towels + other bathroom supplies, it also is used to store my MANY linen duvet sets + cotton sheet sets + extra euro shams + coverlets + etc. My daughters have told me that I need to go to find a ”beddingaholics” group to join!
I’m happy that it’s separate from my bathrooms + I like having a recessed light above it so I can see everything better. Otherwise, it would be difficult to tell my melange charcoal linen duvet set from my melange indigo gray duvet set! 😂

I suppose it depends how much work you want to do. You could remove the edging and replace it and it's likely staked down so maybe that's why it doesn't move so easily. Or get some more river rock and pea gravel to replenish the bare areas to clean it up. I'll bet all those rocks look pretty when they get wet!

It looks like it was designed specifically for the downspouts on that side of the house to drain out to the sidewalk. It sounds like you're not sure if it does or whether it functions as such in a downpour.
What I would do? Arrange some of the larger rocks along the benderboard, so as to hide it and also to hold down the fabric.

Here's some inspiration for a more natural creek bed. The lawn is incorporated as part of the bed and creek bed. Unlike your lawn, it doesn't have a rigid edge and shape not found in nature. You could do a narrower version of this. Maybe the top of the rocked area would only need to be 12-18" wide. It would widen as it moves toward the sidewalk. Plants would help remove the rigidity too.
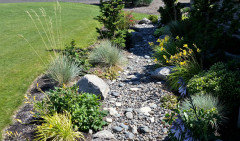

That will be a really cute house when you finish the updates you described! That flower bed in front of the porch, I would remove the edger stones and just trench out the border to keep it clean but I would make it about 3 ft wider than it is to give it some prominence there. I would do a rounded flower bed on the left that connects with the front porch one. Have fun!

What direction does your house face? I think to keep hostas alive in Texas you have to do a lot of watering. And if your house faces any direction but north, hostas would fry in the sun.

I'd be tempted to paint the door turquoise since the house already has a southwestern colors theme going.

Pot filler is personal preference. I think they’re silly. For prep sink I would consider only if quite regularly there are a few people in there preparing meals. Is there a separate pantry space to consider?

I have a pot filler, a prep sink and a beverage fridge (mentioned above) and like having them all. Could I function just fine without them...sure! But I wanted them ;) Don't choose something because it looks good in a picture, imagine yourself in your kitchen and choose according to your situation/cooking habits.

Thanks for the feedback everyone! I am leaning towards prep sink in island on the side towards the fridge and no pot filler.
Heres a bigger picture of the first floor for a few asking. I do have a small walk in pantry and butlers pantry where I was planning on a wine fridge but will have to look into a beverage fridge combo perhaps after all the rave reviews for a beverage fridge.


I would do cabinets in Chantilly Lace and get a different painter if necessary.

Well, you’ve now had the “color expert“ provide you with the info you needed re: HRW and Extra White. FYI - I’ve heard that some SW stores will ”doctor” their Extra White base in order to provide “HRW” to a customer for a line that doesn’t offer it - BUT it won’t be an exact match to HRW.
Lori - I was drawing blank re: Renner and Milesi when I posted yesterday! I knew it was 2k (or sometimes 1k) polys - but I could not remember any product names!
FYI, Lori has many great posts about color - and how to select ones that will work with each other. It’s technical - but easy to understand.
I’ve searched ”Houzz” and “Lori A. Sawaya” + whatever issue I need an answer for re: paint colors - and have always found very detailed information that she’s already posted for someone else before (example, “how to select white paint color for trim”). I’ve kind of been her Internet stalker!
You could use Chantilly Lace on your cabinets - since it will be a different sheen, the color will look different on the cabinets when next to your walls (in a good way)

I may be more fun to stalk on Instagram. Because unlike here, I don't worry about being polite and playing well with others. 😜

I love the blue.
For a similar look consider Benjamin Moore 'Wales Gray'. They describe it as a traditional blue with gray undertones.
As for the roof, not too dark a charcoal, and a uniform shingle color.


https://www.benjaminmoore.com/en-us/paint-colors/color/1585/wales-gray

Here is the darker version called 'Silver Mink' It won't wash out in the sun.

https://www.benjaminmoore.com/en-us/paint-colors/color/1586/silver-mink

I would go with gray/charcoal/black roof , off-white/white siding and gray window trim.


White on white or off-white looks good as well


Command hooks are great and they look finished. I even have one on our glass shower wall to stage a towel when using the shower.

I used these door stops/ Robe hooks... a twofer.
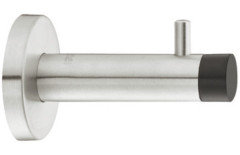

Command makes some attractive metal hooks now. That’s what I used on the back of my closet door to hold my nightgown and robe. It works great.

I like idea Sabrina gives above. If budget allows, widen the front porch a couple feet on each side and add an iron rail down the right side. Paint the door a happier color. Add plants along walkway on front leading to entryway. Will be charming!

landscaping is 75% of this curb appeal. simply natural nailed it. I'd do something like that.
bring in some darker colors around the brick. what do you think of darker siding?
here's how it would look next to the yellow brick. I love these color combos.
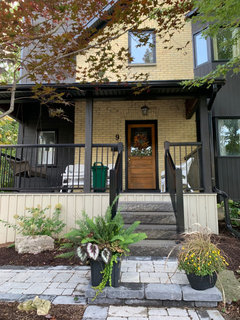
(This vertical siding is also a nicer option than the blah-look horizontal vinyl siding)
Urbane Bronze would be a perfect compliment.
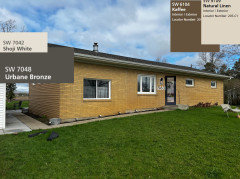
also gave you a darker, more modern door, house numbers and a light.
here's a yellow brick ranch w/the vertical siding on the gable, wood door, pathway, AND, look at the painted porch! love that darker color instnead of the plain concrete.

copper, bronze natural wood tones, these other colors, all look nice w/the warmer brick.
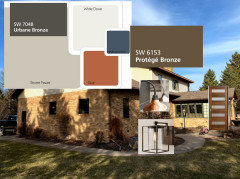
these colors are nice too. the charcoal on the siding would look great. pair it w/mahogany modern door, modern address/light.
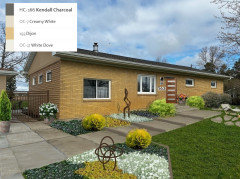
if you ever replace those windows, go w/the Bronze color. would look much better w/the bric
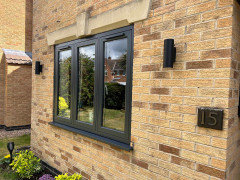
what the urbane bronze would look like on the fascia trim, windows, and a wood door.
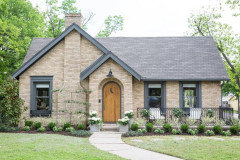
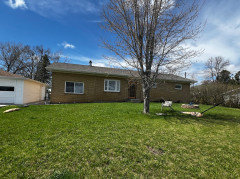
consider redoing the siding. (if that's an option) to a board and batten siding.
here's how that type looks w/brick.

you could do the garage area w/this. (and even the gable portion above the brick)
here's how batten or vertical siding might look in this area: (I'd go w/the dark bronze color)

I'd also replace the garage door.
Another example of batten siding w/a new garage door in a darker color

here's how dark charcoal looks on regular siding

SW Iron Ore is also a nice color option. top one is BM color
if you want to 'paint' the brick (masonry paint or choose Romabio masonry-

that's also an option. (but you still need to address the landscape)
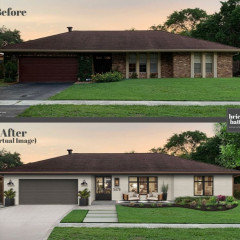

I also really like the darker color idea


Urbane Bronze with yellow brick (or yellow stone as seen in my neighborhood) has been a favorite ever since a neighbor used it.
I would definitely paint the garage to either match/complement the yellow brick, or whichever color (Urbane Bronze or otherwise) you choose to paint the siding and window trim (vinyl windows can be painted with proper prep and proper paint).
A very grayed dark to medium blue also looks nice with yellow brick.
I personally do not like white with it. Notice the difference in overall appearance just from Simplynatural's rendering, with the gable siding changed to a color close to the brick, Much better IMO. The garage in white stands out way too much.
Good landscaping will make a world of difference, also! It is a rather severe house design, so it needs the softening of a thoughtful landscape, a more generous walkway and entry.

I would want same backsplash for the aesthetic of the galley. It would be different if it was a stand alone alcove of sorts to pull off a different look, but it's not what you have. Backsplash isn't selected until after cabinets/counter has been installed anyway.

Thanks all we will go with tiles on both sides

No quartz behind a range ever so simple all tile .Please use the DW before taking pics .

PS already ordered custom granite to place on top of radiator. Trying to be budget friendly so snagged from a contractor friend for free!

What area are you looking to change carpet? Honestly, you’ll do far better putting down vinyl or laminate plank flooring and use rugs where makes sense. Carpet is a collector of odors, dust and dirt and should be avoided where pets frequent.

I agree to a degree with @Jennifer Hogan
But here a lot has happened in even just the last ten years.....
LVP explosion to better quality, better selection and for many very practical good looks! A huge factor,even in new build.
The broadloom industry on whole: The wool and wool blend luxury fibers are actually a better value than so many of even the luxury nylons. Many of the twists, cut pile in even a Fabrica, or Masland etc are overpriced when compared with wool counterparts that will take dye so much better. Afford so much more textural interest,
The other factor? So many glorious wool are actually designed to be created as area rugs-simply a way for the industry to survive and they responded with goods in 15 even 16' widths !
As to the 40%.....who still wants wall to wall and who does not want it? I would have to guess that 40% encompasses a lot of production tract build, where you still will have wall to wall in a second floor.

I have seen a lot of variation in what I have found with removing carpet, even in the house I live in now.
My house has hardwood floors, some of which had apparently sustained a lot of surface damage, so when the house was put on the market, the top two floors were carpeted and the main floor was uncovered hardwood.
No one lived in the house between when it was carpeted and I bought it, and then I rented it out for two years to three women.
Two of the women each had a bedroom on the second floor and the third tenant had the third floor to herself. When I moved in we cleaned the carpets. The first two floors were pretty filthy. (There was actually a photo on FB of one of the women passed out on the stairs after she had vomited, that stain never really came out). So when we pulled up the carpet on the stairs, of course the floor and pad had a lot of dirt on it that had filtered through the probably never vacuumed rug. One bedroom, the carpet padding was stained and lots of dirt. One bedroom, not so bad. Top floor the carpet was clean and it's still there, we haven't gotten to removing it yet, But I have pulled it up from the tackless, and the padding is clean and the floor underneath is clean. So one women was a slob, one was maybe average, and one was pretty tidy.
I have room size broadloom in two rooms, one for about 7 or 8 years, one a little newer, and really it does not get treated any differently than I would treat wall to wall, I mean you don't pick it up and shake it or clean the floor underneath, it's too big. But it looks brand new, there's no stains or dirt on the padding, the floor underneath the padding is completely clean. The carpet in those two rooms looks brand new. So maybe the people who pulled up filthy carpet, maybe the house just wasn't kept very clean? The wood floors in my house after the tenants moved out were filthy too, it just didn't show as much. The dirt was still there.
We have one pet, we don't have kids, we don't eat in the bedrooms, although we do drink things in there, we don't wear shoes upstairs. So all those things help. One of us vacuums the main bedroom or the carpeted steps every day. That might be a little obsessive, but we are also both fully employed, it's not like we have nothing better to do. If it takes a total of ten minutes I would be shocked.
I know with kids and some pets there would be more maintenance and more chances of spills. But not everybody who has carpet is someone who has no standards of cleanliness and is someone who doesn't mind walking around on a disgusting petri dish full of dirt, stains, and smells, which is what the anti-carpet squad usually tries to imply.
Some people are cleaner than others and can maintain carpet, maybe the people with dirty carpet just aren't clean enough.

Yes it should be fine to have recessed lights and pendants, but I would switch them separately. Both the pendants and recessed lights will look better centered between the beams.
Another reason to center the lights between the beams is those awful shadows.
Your ceilings aren't really tall enough for a true pendant, so I would look for a semi-flush fixture.
I used these pendants with beams in all my hallways, but I have taller ceilings.

Stain them to contrast the cabinets but keep the stain color cool and without red or yellow

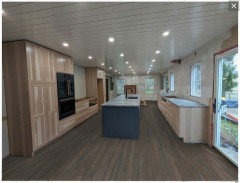



If you have to have the black windows, black roof and iron ore garage door and all trim. Still do not paint the brick.

Courtney??
You get them there. You say....."I can not live with this. I can not even get a pull on the cabinet!
Help me understand what went wrong here, and your resolution, which I plan NOT to sign off on , until I see an elevation, and more importantly, a cad drawing fully explaining every 1/16 of an inch.
I will add that I am extremely disappointed to this moment, therefore I am anxious to hear your ideas, and the solution............."
Then? You stand there and say not one more word........Staring stonily will also help.

I just spoke with our designer and he’s thrown off since they usually do this placement, he said maybe the fridge needs to be pulled out a little little bit but I told him I don’t want it pulled out so we’ll see. They said they’re going to see if the owner can come and look at it today.

I would look at subway tile in the white that blends with the countertop, and consider either horizontal or vertical for backsplash. Keep it simple and let the countertop be the star since it already has the color and movement to be the boss.

I would never select the tiles you're considering.
I'd even pause at using the Arabesque shape

Instead I would consider a mosaic tile in 12" x12" sheets
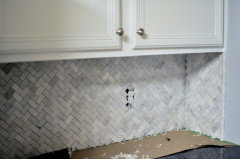



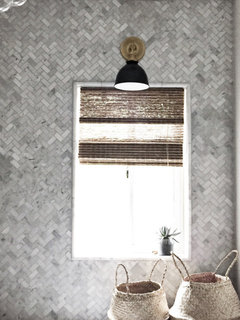

Maybe it was already cracked or something when you got it. Have you contacted the seller for replacement?

It's not that tough to fix. Shape the base and paint it to match.

If it's new, send it back. If it broke at the bottom and you fix it, it will probably break at the top in the not-too-distant future. That will be very hard to fix without wrecking the table top.

We have a very similar wall to yours in our home and were also thinking of doing and accent wall somehow but eventually decided against it. I think you could use some curtains to soften the slider and a new ceiling fan and then art and accessories. Here is my wall. For comparison our ceiling height is 12ft compared to your 11ft.


This is a built-in unit that does not go from wall to wall. This is what you need to do in your space.

Can you post a photo of the space? You don't mention width of wall or if there are any windows, etc. to consider. Or if you have special artwork planned for above headboard?

I'd go with 60 I think tallers is better than too short
With all the pillows and thick mattresses these days it'll eat away at that height

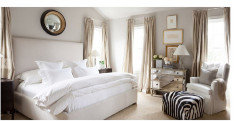






On walkway to entryway where it’s wider on the right I would put a large round colored pot and fill with impatiens and creeping jenny

To your questions specifically about the porch, I'd add one slender urn situated in front of the far left glass panel with a fern, or other shade loving plant in it. Nothing too big as you don't want to reduce the porch area. But, just this little touch of green on the porch will help connect it visually to the grassy and planted area on the right.

Chloebud, thank you for that. You are absolutely right. However, it's always nice to get a little validation :)

or easy-peasy, just with frame décor


@jack, good idea. I think i may even get a nicer pot. On have one of those on each side.
thank you for your feedback everyone! i have tried preen and it didnt go so well. I wasnt going to use fabric but maybe i will. It's best to prob use a commercial type.

What is the width of the space? Should be okay if lights border edge of mirror but more importantly they're in keeping with space needed to occupy sink area adequately.

This is the best parts I could find from Pooky to assemble a sconce. Couldn't find a clear glass globe

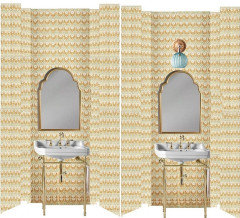

I suggest choosing a compact and appropriately sized vanity light that can be installed above or on both sides of the mirror. This will provide sufficient lighting without taking up too much space. You can also consider vertically positioned wall sconces to maximize space utilization. Professional home lighting offers you more choices.
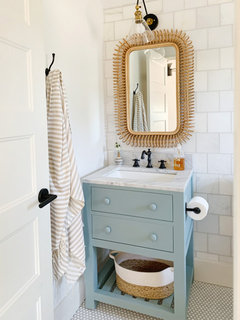

Suggest slide bar at #3. Delete corner seat and get free standing teak seat that gives more flexibility in the space.

A 48' linear drain in a 66" shower is going to be incredibly awkward on the ends where you will have to have a slope inward to the drain. You will end up with a "channel" where the two planes meet, and that's not going to be easy to stand over. A linear drain needs to run the full width, and in this case, if you place a 48" drain at the right , running top to bottom, with a bench behind it, the 4' drain will work. Otherwise, you need the full 66" drain at the rear.

This shower is a bit longer, but this is where we placed the fixed shower head and the handheld w/bar. Also have a freestanding teak bench on the left side.
The linear drain sits behind the bench.
Door swings in and out and is 36" wide.
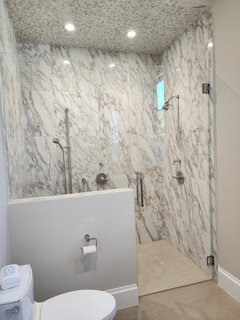
Teak bench we have (shown in another shower in the house).
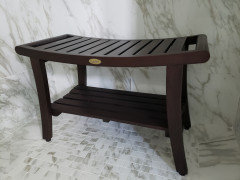

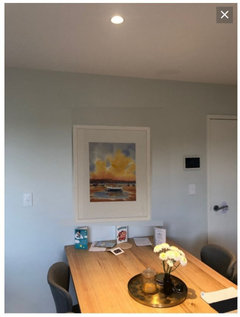
I lowered the mounting height of the image on your wall.
But a larger image will make a better statement.
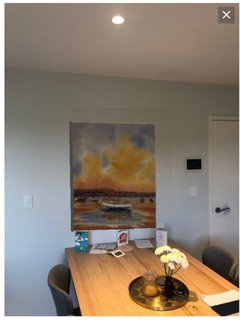

If it's something you want to be able to block view/unblock view when you desire, I'm thinking to get a panel of foam board (usually white) and cut to size for each square opening. Prop them in place as needed to block the view.

Fabric panel hung on a tension rod would also work and be easily removable when needed.

What a great screened porch! i think you want to address privacy by planting trees along the back fence!

You can get a glazier to install obscure glass inserts on those panes. Not going to be inexpensive, but you get to choose the glass pattern.
The window in this photo is a standard Andersen, and we had a glazier make up the insert. This one is a leaded glass with different types of obscure glass. You wouldn't necessarily want to do something this intricate, but you would be limited only by your budget and imagination.

I like the ideas of making the glass like the front door either with a film or new glass. While you're at it why not do the sidepanels for a cohesive look!

LOL Paul.
Even if no one can see in, it's disconcerting for some people (myself included) to walk by a naked window at night knowing that someone MIGHT be able to look in. It's also not an attractive sight--the black hole in the room. Covered windows always look better at night--much more cozy.
Our vacation house is on a horse farm, and my husband always says, who's going to see you--the horses? Well maybe, or maybe not. ;)

I have a ProVia $10k window that is a problem. Company and installer have been dragging their feet on this for a long time. I do not recommend the company.

Ours is a custom made Provia door, took 2 months to get. Paid about $6500. Must be an authorized dealer/installer.


@wdccruise maybe you overlooked the first sentence on posted dilemma, "We are designing a new cabinetry for my kitchen with Huntwood."

You write exceedingly well for a non-native English speaker. It would be nice if all native speakers took such care in writing.

Krisztina, Hungarian? My grandparents immigrated to the USA in '29. My dad didn't learn English until 1st grade. :-) Sorry, don't intend to get off topic.

Yes! I like it! I think the color variation will be fine and won’t be too busy with the quartz.
I don’t like is the white grout on the sample board. Of course, I am sure you probably were not planning to go with the white. I would do a grout color that blends well with the tile. Maybe try Laticrete Slate Grey?
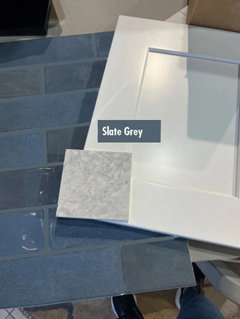

Wow, that AI is something! I'm drawn to the rendition with your current siding. The darker version the shutters don't look appealing so wonder what that one would look like with no shutters.

I like the last one pic.

They are all great! Personally I like #3. But I don’t think you can go wrong.

The colors look nice as is, and the idea of black seems too harsh. I would wait until roof is done to better coordinate an updated color scheme.

or


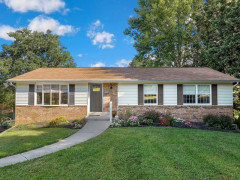

We redid our railing two years ago and did something similar to the first pattern, but alternated the knuckles with plain balusters to lighten up the pattern. Our style is transitional. Your builder would probably be open to doing all plain if this suits you better. All plain shown in first picture, alternating in second.

I would keep your selection simple.

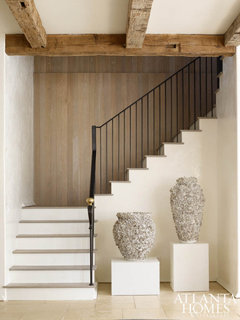

This one below happens to be wood, but the most streamline I have ever seen with tapered balusters and minimal round hand rail.
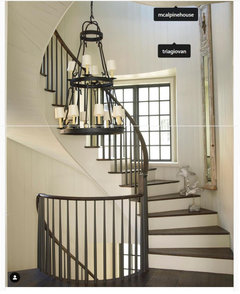

Look for a lower media cabinet. Lower the tv, which could be a bit bigger.
Stop worrying on a plant and chair.
Don't do black for media console.
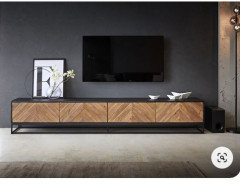

If that is the main entrance I think a 3/4 glass would be fine with some trim detail at the bottom. If you need privacy you can get a contained blind unit that mounts on interior side of the interior door so you can open/close as needed.

I think we need more pics, but I am inclined to go with full glass to allow for more light and maybe a pretty view?

I think the full glass door is odd inside a porch inless the exterior is the same and for sure for better light inside the house. I like simple so i would do both the same for sure.

Those pillows are so pretty! Consider painting the slats on the rocker a soft color from the pillow, so they can stand out.

I would get a small carpet and paint the chairs.

Agree that size & shape pillow isn’t really made to give much comfort in rockers. I’d also consider a solid color.








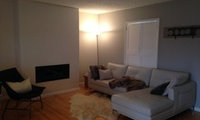



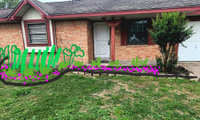
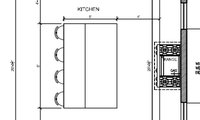

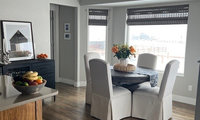


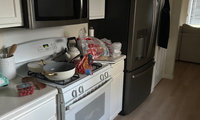
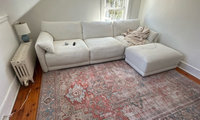

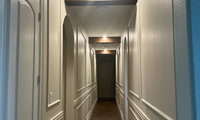

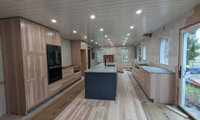



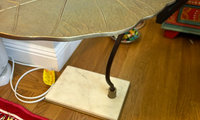
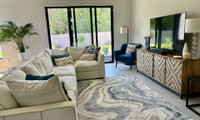
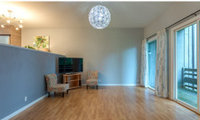
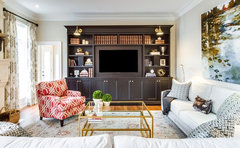
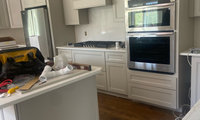

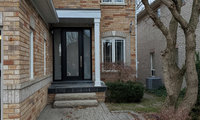
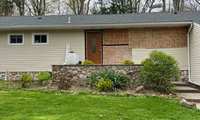
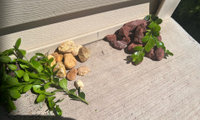

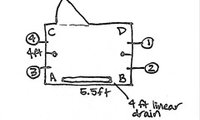
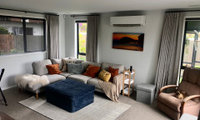
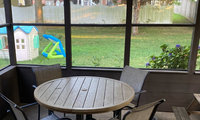
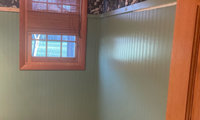
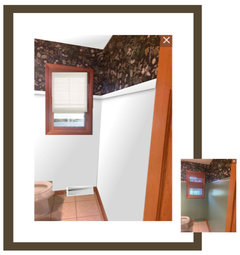
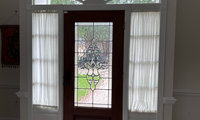
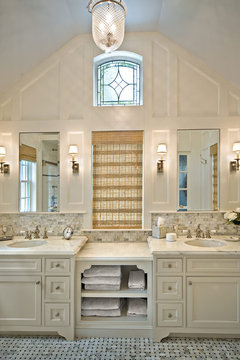
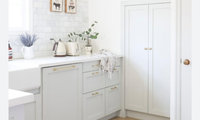


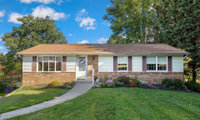
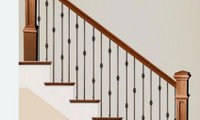
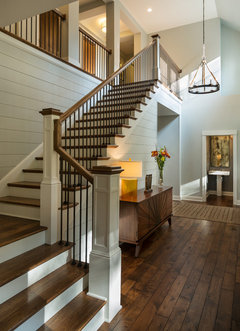
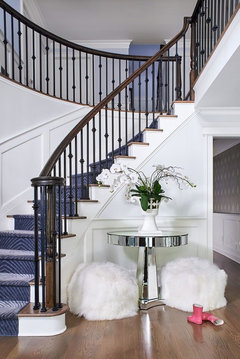
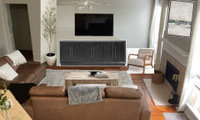
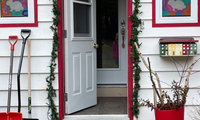
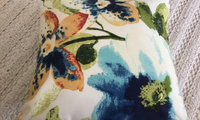
I think looking dirty is in the eye of the beholder. Even our white vinyl fence looks great from a distance, but up close I know when it's time to give it a good wash. Same likely goes for the roof you're considering.
You never sweep a hhingle roof and a white metal roof I guess can be washed when dirty si if you love it do it.
I agree with other posters - a white roof will get dirty and all of the dirt will be seen because of the constrast with the white. Instead I might suggest a galvalume roof. Galvalume is a beautiful, light silvery gray. It took will show dirt but not like a stark white roof.