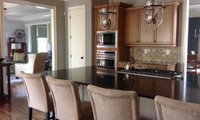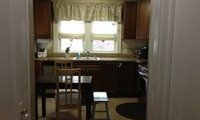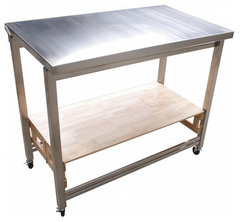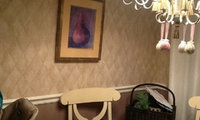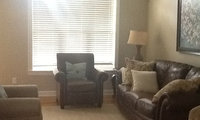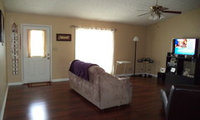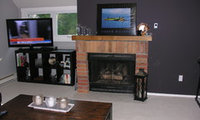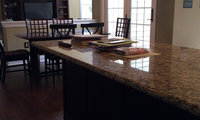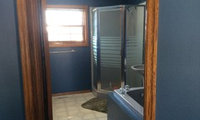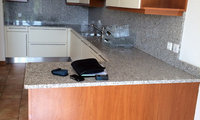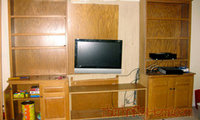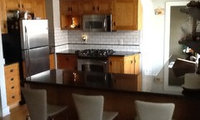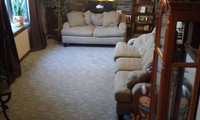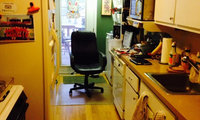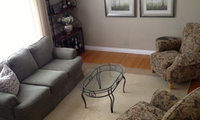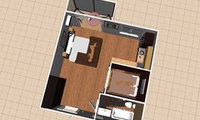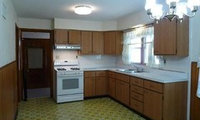Recent Activity





Thanks for sharing with us @retire2012!

Black soapstone countertops, no etching, heat proof, does scratch but can be sanded, hygenic and does not need sealing ever.

The table takes entirely too much room. I would remove it. Are you looking to add a peninsula for work surface space, storage or for seating? You can add a cart on wheels so you can slide it out of the way under the phone when not in use.
Can you post a picture of the left wall across from the stove? Maybe you can add some sort of slim bar seating along that wall........

I would get rid of the valence curtains and put blinds in place of shades (I know they were probably expensive). That would add more light in and make it look more modern. I love the silver phone, very cool! I'd keep pantry, wish I had one! Try to think about resell value too.

I agree - don't paint the cabinets. Save the money and they really do look good. You just need better lighting.
You can easily add the peninsula to your own dimensions. Or you can buy a ready made one.
For the 'fridge, I think it is too big. Look for a smaller one that has one door on top and a freezer drawer on the bottom.



It's hard to part with such a unique piece of history but sanity has to win out here. I say pull up some of the tiles and arrange into a wall art piece, then lay down new flooring that you can live with.

[https://www.houzz.com/products/12x12-art3d-ancient-boat-wood-historic-and-weathered-wall-art-single-tile-prvw-vr~49010931[(https://www.houzz.com/products/12x12-art3d-ancient-boat-wood-historic-and-weathered-wall-art-single-tile-prvw-vr~49010931)
*** I don't know how I ended up here, but I got pulled into this saga and now it's three years later and I must know... what did you do?


The wall Color is Behr's Pure Earth. I have it throughout the house because it is neutral and suits all four seasons. You can decorate warmly for winter and cool it down with white accessories in the summer.

@gwynn28 If you happen to still be checking Houzz from 8 years ago, I love how your kitchen turned out! We’re doing ours and I feel the same way about my cabinets - honey oak but too solid to justify replacing. I love your floors! Are they solid hardwood? Do you remember the name/color?




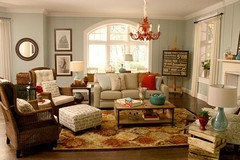

Put a sofa table behind the sofa to frame the entryway.
All your family pictures can go on the wall behind the sofa as a gallery wall.
Do a grouping of 3 vases over the mantle on one side with maybe one picture to the other side.
I like Groveraxle's grouping above. Add pillows and curtains that coordinate with the art.
Update the fan.

Even two photos would be enough. And I'll bet you've got a friend somewhere with a decent graphics program who could crop and enhance it to make it worthy to be called art.


Paint the accent wall the same color as the rest of the room. I think the TV should go on the right of the fireplace and put a plant on the window side.
Put a piece of art over the fireplace and use it to pull colors from for your accents.
I don't normally suggest painting brick but if you decide to paint it.....paint it white and that leaves a totally neutral room to play with other colors for your accent pieces.


Here is a site with some very cool urban art. You kind of have to look through them all, though, because there's no way to sort. And from what I can tell, they come in predetermined sizes. So the canvas below, which would be great, is only 11"x11". http://www.urbanloftart.com/industrial-abstract-architecture-wall-art-c36474.htm
Here is a place that sells Banksy prints on canvas: http://www.icanvasart.com/banksy-prints-canvas-art.html#pc=0&pf=null&pi=0&pp=viewall&ps=popularity+desc Here you can choose your size, so the second image below could be printed as large as 61x41 (1.5 inch deep). Don't you dare have it cut into three pieces. ;-)
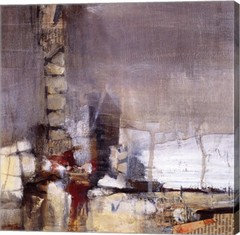





Is there any way to close the closet door in the bathroom and add it outside the bathroom? That way you could add a cabinet or shelving unit for extra storage. If that's not possible consider finding a small cabinet or shelving for the area between the doors for storage.
Is there no door to the closet? Put a door in, if possible. How do you feel about steam and moisture in your closet without one?
What style do you like? Modern, cottage, traditional, etc.? Replace the pedestal with a cabinet and the mirror with a flush mount medicine cabinet in the style you pick. You could probably find good ones for not too much money at the big box stores.
How's the lighting situation? You could add a wall mount either above the medicine cabinet or sconces on either side.
Later on, you could change the floors and change the shower doors. Also add a recessed niche on the back wall of the tub between the studs for extra storage. (I have two very small bathrooms and added niches to both.) Basically a gut?







I'm a big fan of reuse. I think you entertainment center could be modified into something useful and nice looking. First, I would consider painting it. That will make a world of difference. I know the photo you posted is not your exact unit but, for the one you posted, I would rework the middle portion. A carpenter or cabinet maker should be able to construct a center portion similar to the two side portions - base cabinet with doors. The tv could be wall mounted above that. There are a whole lot of things you could do with it.

I am also a fan of reuse as you Norwood, but in this case I can't see a big advantage because the thread poster doesn't like the old 80s style cabinets and as I can see on the pictures, it may not make sense to modify it, if in the end the result is not satisfying. Maybe I am wrong, and there is still a lot of potential with the old cabinets and with some good design ideas one can make very nice looking things with it. Would like to see the end result if it is going to be reused :)


If you're in the area, come join us for breakfast at our showroom and check out our free kitchen session every 2nd Saturday of the month: http://leichtnewyork.com/how-much-will-your-kitchen-cost-class-registration
Best of luck! Feel free to write or call us if you have any questions.



Move sofa far to left of fireplace w a rectangle coffee table. Not sure if you have one already.
Declutter all shelves and consider adding shelves above fireplace and put pics there adding a center focal picture with lots of color at center unless TV needs to go there.
I'd like to see window without seating in front if possible.
Just a start -- hope this doesn't confuse.
Are you open to investing in scaled down more traditional sofas? O
DV

Put the microwave over the range. Add a pantry opposite the refrigerator where you now have a pile of things on the floor.
Clear out all the clutter above the cabinets. Paint the walls a lighter color.






I'd make a living room where the bed is now leave the other bed in the separate room and put a small bistro table by the window in the kitchen.





Here is the finished product. Finally completed the backsplash this weekend.





