Recent Activity

Similar issues in my 2020 master bath which took a lot of towel bar planning:
Make vanity from wall to wall as suggested above, every inch, always need the extrr counter top, storage and drawers between sinks.
Yes, door left open often to just use sinks, and to air the bath out. Someone may be standing at a sink when you want to use the other one etc. Therefore have door swing towards the shower wall not the sink wall so no crashing into.
Which leads to easy access for switches above a small towel bar for hand and wash cloths. Switch may be higher than usual but can’t be helped and get used to it. One shorter towel bar above each sink on the wall.
Larger towels: one on shower door (the stationary glass closest to door), easy reach, one or 2 bars on back of door. I actually put 2 double hooks on back of door. When door open the towels hidden and/or useful for robes etc. Less messy look. In addition with towels on back of door also easy reach from shower. Shower door still opens out, furthest end from door, but bath door closed when using shower, it works. I did put a door stopper on the lower door hinge so not hit the glass doors. I have extra wide door that reaches past the shower door when open. All things thought out for ADA and ease as well as safety of use. Reaching with wet feet is a safety issue.
All the above makes the swinging door an asset not a hindrance.
I would suggest a hand held shower wand, I ended up only using that, as well as a stationaryy one. When Turing the water on you just push the direction of the hand one towards the wall. No clod water on you to start.

The swing out shower door is a safety factor. If someone falls in shower they could block a swing in only door. Don’t forget to have carpenter do extra blocking behind the shower walls for safety bars, for now or later. I highly recommend a horizontal one in back of shower now, can hang wash clothes on it. A vertical one at shower entrance is also a good safety practice. They make very nice ones now that look just like towel bars but bigger.

This is the room all ripped apart....


We used a Panasonic switch for the fan and light to have the two use the same switch plate, which I especially like because the fan button starts a 30-minute timer. (The light button below it is just on/off.) Our particular model also has a humidity sensor because our local code requires it, but they make the same switch with just the two stacked controls.
I do agree on moving the outlet next to the toilet to be behind it so that it could potentially be used for a bidet but still be accessible for things like vacuums. Ours is in that top corner to the left of the toilet and works well for those uses. I think two outlets is fine for the sinks, though. We only have one outlet for a single sink and find that to be plenty for a master bath. The one thing I wish we had considered was also building one into the recessed medicine cabinet to be able to have electric toothbrushes charge inside the cabinet instead of sitting out on the counter, but that isn't a huge deal since they only get charged once a month or so.

Thanks for the feedback everyone. The shrubs came out today. We are still cutting back the boxwood in the front of the porch We are planning on Peppercorn for the door and shutters and a lighter gray to match the siding for all the wood trim (SW Citiscape or SW Tin Lizzy which are lighter versions of Peppercorn). There is a concrete walkway to the driveway and garage on the right side of the house.
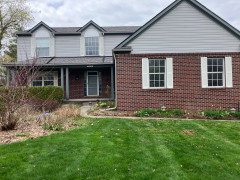

Update: New downward lights, new interesting mirrors with frames (or add frames to existing mirrors), new countertop, paint the vanity, new hardware including towel rods, probably new faucets, and new color on the walls. A bigger rug all needed on floor. Coordinate hardware/faucets finish with whatever is in the shower. All predicated on shower being neutral finishes. To raise the bar add glass shower/bath doors. That can be done later when budget allows.

I tried to find a photo of what’s in my head. This is the closest I could find. They’re focused on the flooring but hopefully you can visualize the floor, wood, white linen, and black combo that would work beautifully in your bathroom. 👌
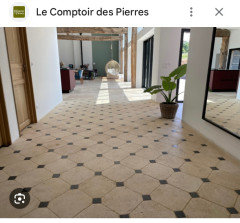

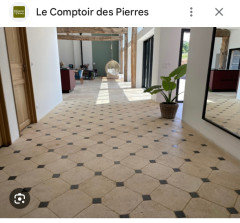

No need to retile. I think the floor is a very nice neutral. The granite is dating the room. Get a new vanity top, lights, and mirrors. Put on a fresh coat of paint. The place will feel new without touching the tile.

Just wanted to reiterate what Debbie Washburn said about the interrupted countertop. If your wife really wants to keep the corner pantry (which is a bad idea), the best way to handle that would be to flip the two walls. Put the cooktop (and the wall ovens, if it fits) on the right wall, so you have continuous countertop between sink and cooktop. Put the fridge and pantry cupboards on the right wall. It's not a big deal to take milk or produce out of the fridge and carry it a few feet to the sink. It is a real pain to do that with a heavy pot of soup or boiling pasta.

When islands first came out, I immediately fell in love with the concept. Some years ago, during a remodel, I was determined to put an island in our new kitchen, even though we didn't have enough clearance around it. "We're small people, we'll be fine," I said. Let me tell you, I grew to hate that island and that space, but we had spent a fortune on the remodel and I was stuck with it for years. I realize that what I had done was come up with a list of all the things I wanted in my dream kitchen and then forced them to fit in the space. It became my nightmare kitchen, not my dream kitchen. I advise you to let a KD look at the space and independently come up with a plan for what they see as the most beautiful and efficient use of your space. You might hate it at first glance because it is not going to have all your preconceived wishes built in. But live with it a week or two. Keep looking over it and just gently tweak it to make it yours. I bet you'll come up with a better kitchen that you truly love. I personally think the sketches of the peninsula island are killer, but you guys are the ones paying for this, so that is up to you. P. S. My husband and I are now empty nesters. We started thinking about that kitchen (and other issues in our house). What if one of us ends up in a wheelchair down the road? Or using a walker? We could NEVER navigate around that island. We ended up building a new house next door on our farm. That old house is getting ready to be demolished. Finally, when you come to a forum like this, make sure you really do want advice, and that you're not merely seeking validation for what you already plan to do. Because these professionals are always going to shine a light on your potential mistakes and bad ideas. Here's hoping you get the kitchen of your dreams and love it for years to come!

P.D. Schlitz, I don’t know if your suggestion will work with the rooflines, but I will run this idea by my contractor.


Redesign the whole Master area. You can do much better. Your 2 windows face front of house with a covered porch equals dark bedroom. The bath, closet, and proposed laundry have the window walls. I would orient the master towards side or back of house for privacy and light, French doors or large windows come to mind. You have a lot of square footage but a small bedroom. I added a first floor master bedroom suite with separate walk in closet, and a stacked laundry closet which I love. I would dislike having to go thru a bath to reach the closet plus the added moisture issues. The bath seems inefficient with built in tub and small shower. An old design people now tearing out.




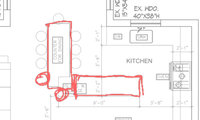
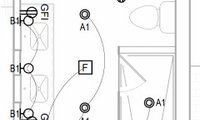
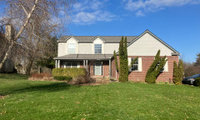


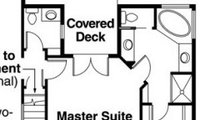
If budget and walls allow rearranging the first floor might make the most sence. Kitchen takes over office area. Now large enough space to allow an island with some seating as well as sufficient cabinetry and walk by space. Dining room moves and takes over the whole old kitchen dining area. Now far more convenient to the kitchen, FR, and overlooks a back yard. One dining table space area not 2. Office moves to the old dining room. Office area will be quite large. Perhaps large enough to include a quiet reading/small tv area for this intergenerational family. A 2nd “retreat” place would add quality of life and privacy for this family of 7. Designing this new first floor is beyond my capabilities. I am sure there are others here who can see the vision.
Nice work Ying Wang. It solves many problems and creates much more functional spaces especially kitchen. Definitely worth exploring. Even if the wall between kitchen and current office is load bearing with careful design I think that can be accommodated.
The OP is shifting that wall to make space in the kitchen so I doubt it's load bearing. Or if it is, the feasibility has already been considered.