Recent Activity

Thank you Beth! I value your opinion. I'll definitely update this post as we make progress! We've also updated our living room. We replaced the mantle and painted the unit sw extra white. I'll share a before and after with you. We've decided to leave the island as is for now and replace it eventually. I'd love to change the granite, but that will need to wait as well.



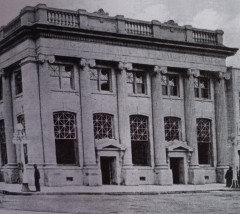

It was a little bit of a tongue in cheek question, as I was hoping someone would photoshop new windows in. It took some effort to find a picture of the old windows. The glass block is a travesty.

Th

Historical bank building in Hammond Indiana. Indiana Landmarks has them on their website looking for a new owner.
https://www.indianalandmarks.org/2021/04/hammond-seeks-new-owner-for-landmark-bank/

Personally, I would just get over it. If you didn’t specify, specify, specify, it is on you.

Go to Harbor Freight, buy a cheap oscillating saw and remove it yourself.
But you are not going to like what you see when you do. Drywall is hung off the floor, usually at least 1/2". The floor will not (or should not) be installed tight to the wall. So there will be large gaps on both planes.
leaving space for our Ikea Malm Dressers
What you are essentially asking is for the contractor to install the dressers. After the fact. Dressers should have been on site so the base & shoe could have been cut & installed tight to the dresser. You may not appreciate all that is involved. Doing it after the fact is more work. Patching holes, filling gaps, sanding, caulking, priming, painting. And apparently in more than one closet...
As far as I can see, the guy does nice work. I wouldn't push on this; you may need him again.

Cilantro, I did not realize that the baseboards were already installed with the shoe molding throughout. You are right, that is going to be a huge ordeal and cost big bucks to change out!

To have the trim scribed to the floor also usually means that the trim needs to be wider than the finished height of the trim to compensate for dips in the floor and out of level floors in older houses--which your house is I believe.
I don't have any shoe base, all my baseboards are scribed, my floors are not level, and it took a process that normally takes a few hours: putting up base to cover gaps, then putting shoe base on top of it to cover smaller gaps--into a project that took days and days, And in one room that has pivot hinged closet doors above baseboard height on one end of the room and cabinetry with sliding doors on the other end--something that requires completely level tops of base, I have baseboard in the high corner of the room that is 4" high and baseboard in the lowest part of the room that is 5" high.
On the first floor I have completely flush base and that all had to be scribed and cut and belt sanded to fit like a glove along the bottom (and be level at the top) and then every piece needed to be numbered, finished and then installed.) A week in the LR not hours.
There are plenty of good reasons to use shoe base, and budget is one of them.

Drawings, drawings, drawings. If you don't have them, you don't have a leg to stand on where the contractor is concerned. You can talk to him until you're blue in the face, but if there's nothing that actually shows what you're after (and no, inspiration photos don't count), then he will interpret as best he can. You're too far down the road at this point, so you have to decide how much these aesthetic issues bother your parents.

I know this is an old post, but I really like your current wall color (or what it was 4 years ago)! I am struggling with finding a color for a north facing foyer and living room and the most popular colors look drab due to the light. Your living room looks so warm
and inviting!

I suggest a charcoal for the fence and the back of the house. Also paint your french doors white like your windows and install larger sconces (I show cone shaped ones in black). Finish the railing on the upper deck and make a flower box on the section behind the stairs (left side). The floor should look like a natural wood tone but I don't know what's on it now so unable to suggest what you should do to achieve that look. Make a long cushion for the bench and accessorize with accent pillows.


I dont like the grays, blacks and charcoal with the brown of your roof. I would stay in the brown family.

Please consider staying in the brown family. Another fabulous color that will probably complement your brick is SW Urbane Bronze - a little brownish- a little grayish.
Worth a look. The deck/furniture etc. comes after you make the house color decision.
Is this a Tudor in front? The strong peaked roof gives it that flavor.
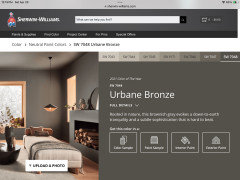






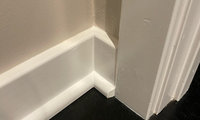
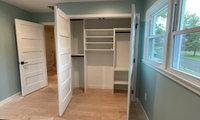
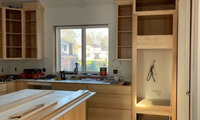

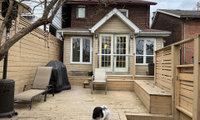
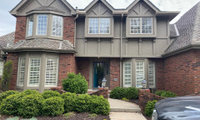

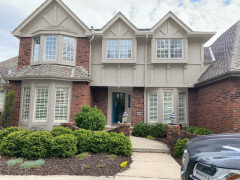
Nice home and pretty brickwork. I’m always a sucker for a brick ranch.
I’m a bit confused over the sidewalk and front porch - there’s no front door there?
IMO, that blue is a misfit. Green is what you need, a soft sage green. Also, IMO of course, the brilliant white shutters and trim look a little cheesy. I’d toss them as though the shutters don’t fit your windows anyway.