Recent Activity

Thank you everyone. I have consulted with an arborist already and the tree is very healthy and this style of tree has deep tap roots. This tree provides habitat for local birds so I am not wanting to remove it. Thank you for your feedback.

Don’t listen to the tree haters.

Given the thousands of trees which happily survive in paved city streets around the world, I would not be concerned about rainfall not reaching the roots immediately around the trunk. They will be growing far out beyond the dripline of the tree and they'll find water.

I’m sure I’m in the minority here, but if you removed the backsplash (I don’t love it, either), and repaired the wall behind it, you could — gasp — just paint it. Or a peel-and-stick wallpaper. Even as a placeholder while you consider what you would really like to see there. Paint and wallpaper are easy to change.

This would be more functional with minimal changes.
On the wall across from the sink...
- Instead of taking up useful counterspace, install the upper cabs 18" from the counter (or 19" if you plan 1" light rail, which I recommend) and create a "Tea/Coffee & Snack Center" so someone looking for a snack, using the MW, or making a cup of tea/pot of coffee won't get in the way of others cooking/prepping. The main part of the Kitchen is small, so the less traffic, the better.
- Then, instead of wide/deep pantry cabinets where things can easily get lost, install 12" & 18" wide tall pullout pantry cabinets. They're much more functional for pantry storage.
- Unless you have a place for your broom, etc., elsewhere, I would make one of the 12" ones a Utility cab instead of a pantry cab.
- Why narrower pantry cabinets? 24"D Pantry cabinets wider than 18" are not as useful and are difficult to use above around chest high. With the deep width + depth, things will get lost, especially above the chest. You will be rooting around looking for things in the depths and have to move things around to get to the items in the middle and back probably on a step stool. Instead, install the tall pullout pantry cabs - the shelves are attached to the doors and pull out when you open the doors. You can then see everything without moving things around by looking first on one side and then the other. [Note that with the (expensive) swing outs in wider cabinets, you lose a lot of space from the hardware & various shelves/walls needed to create the swing out.]
Refrigerator Wall...
- To maximize workspace and cabinet space where they're needed most, I would not put a pantry cabinet on the other side of the refrigerator. That space is much more useful as cabinet + counter -- see the layout for what I mean.
- With the DW so close to the corner, you would ideally install at least one drawer base or cabinet that can be opened when the DW is open.
- Note that I put a 15" W drawer base b/w the refrigerator & DW door for your silverware. Split the silverware b/w two drawers and you will have more room than in a 24" single drawer. My mom has done this -- she has the knives, dinner forks, & soup spoons in one drawer and the teaspoons, serving spoons, & salad forks in the other drawer. It works great.
- The bottom half can hold trays and/or cutting boards.
Corners...
- One is a corner susan for your pots & pans. I had one in my old Kitchen that held all my pots & pans + colanders + oversize serving dishes. (Cookie sheets & metal, rectangular casserole dishes were in the drawer under the oven in my range.) Corner susans are also useful for small appliance storage. In both cases (pots/pans & small appliances), it's nice that you just have to rotate the shelves and whatever you need is right in front of you and easy to retrieve.
- The other corner is voided to give you much more useful cabinetry on the right wall. Blind corner cabinets, IMHO, are the worst use of a corner. The ease of use & extra/more useful space of drawer bases more than make up for the voided corner. Blind corners with (expensive) swingouts can be a problem if anything falls off the swingout inside the cab - you cannot close the swingout or the cabinet without retrieving the item first (assuming you can get to it). My KD half-jokingly said you'd need to send a small child into the cabinet to retrieve anything that fell off b/c the space is so small/tight. Corner susans, OTOH, usually have walls that closely follow the rounded contour of the shelves so nothing can fall off.
Range & Sink Walls...
- The space b/w the sink and range is arguably the most important workspace, it's your Prep Zone. In your original layout, there's not much room for prepping. You should have at least 36" of continuous/straight workspace for the Prep Zone adjacent to a water source. (42" to 48" is much better.) While you cannot get 36" of workspace next to the sink in a "U", you can get it close on the left wall b/w the corner & range if you move the range and downsize it.
- Instead, get a 30" range and move the range down so there's more room for prepping. That space + the bit of space b/w the sink & corner will be primary workspace, so maximize it!
Upper Cabinets...
- With the exception of against the window wall, upper cabs that are against something deeper than them (e.g., refrigerator, rangehood, pantry cabinet, a deeper upper cabinet), ask for extended stiles on the sides that abut against the deeper item rather than using filler.
- I would put in filler at the ends where the cabinets die into the window wall to ensure doors will open without hitting the walls. I show 3" of filler in those places. You might be able to get away with a bit less, but make sure you aren't hitting the walls.
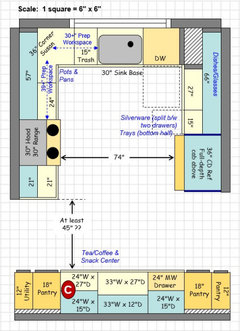
WORK ZONES:


Read the rules and abide by them. The last thing anyone wants in their neighborhood is someone who builds a home cheaply that brings down the whole neighborhood. An attorney can help, and you can ask the new neighbers what they think about your ideas. Is there a review committee?
Two neighbors in my very, very small town put up sheds. One neighbor knocked it out of the park and built a shed that looked exactly like this house, with stone siding and nice windows. Another neighbor bought one of those sheds you see outside at Home Depot. The neighbor next door to the Home Depot shed neighbor had a fit (he may have the start of dementia) and made a giant deal out of the Home Depot shed. This neighbor had the money to sue if he wanted. It was all smoothed out by hiding the Home Depot shed and painting it a different color to blend into the background. Nonetheless, the Home Depot shed neighbor lost a lot of sleep and was the topic of unwanted notice for a while in front of our town council.
Do the right thing, not the cheap thing. Don't be that guy. Buy another lot somewhere else if you don't want to abide by the rules. Whether or not someone sues you over your crappy looking pole barn will depend on how wealthy they are and how bad it looks. But it will not look good.

My 2 cents...
If you are going to build something that some people might find objectionable, then you better follow CC&R's to the letter. So, if I was building a 2,200 sq.ft. house with an outbuilding that was 2,000 sq.ft. in a neighborhood where that was not typical, I would only consider materials that were specifically named in the CC&R's or used extensively throughout the neighborhood. If that outbuilding is visible from the street, there is a very solid chance that someone is going to find it objectionable and take action against it if possible.
Ask the builder if they are willing to pay for the costs to prove it is a high quality material, because it really doesn't matter. What matters is whether or not your neighbors will find it objectionable enough to take action against it. You can still spend a fortune in court proving that you did nothing wrong. So don't be penny wise and pound foolish.

Wow, here in Massachusetts that house would be listed at 2-3 times that price. It looks well kept and completely livable without jumping into any changes. Most I know bought their first houses in the 80's when interest rates were 16-17%. We lived with the homes as is for many years and loved and enjoyed them It makes me crazy all this talk about renovating before moving in and even knowing how the house lives for you.

Completely unrelated, but one of my favorite inspiration images is of an oak kitchen.
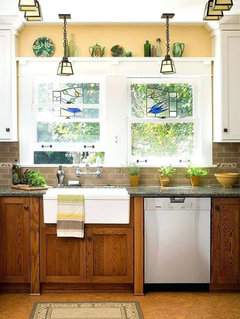
It just goes to show you that even when you think you don’t like a material there is someone out there using it in a beautiful way.

Love that kitchen eam44! It looks like they used cork floors with the oak, which works so nicely! Also green stone counter tops and backsplash--they don't "match" but work well together.
And OMG yellow walls--the horror!

You may not think that lighting has a lot of impact on a living room, but the atmosphere is really affected. The problem with ceiling lights in a living room is it kind of looks like a hospital. Ceiling lighting is not the best for this type of room. Please be sure to put that on a dimmer. Best lighting to start with for this type of room is a table lamp at chest height in each corner.

Use a rug visualizer available on many rug sites to see how a rug will appear in your room.


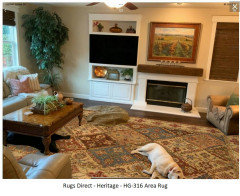
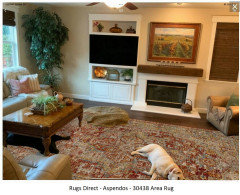
With your current furnishings layout, the area rug is placed across the room. To get the front feet of the seating on the area rug, a much larger rug will be required for the room.
In these photos above, I had to use a 10 x 14 size. Those are very expensive to purchase. If you can adjust the position of the furnishings, you can use an 8x10 rug and save a lot of money.


have an artist come in and paint the grout to match the adjacent stones and fake it. Once you have stuff in the house and you've minimized the dark lines that grab your attention, you won't even pay any attention to this.

and I realize this is stressful now, and it's the only thing you can see (i.e. 100% of your attention) but know that it's about 2% of the "overall" and once you minimize the lines, it will be a fraction of the 2% - and it will not have a significant impact in what you are trying to acheive with your new home. Good luck and stay calm!

I would take it down, sell it, and drywall. That might be cheaper than doing a proper paint job on it.

Wood windows can be fixed, vinyl windows have a twenty year life span. If you are set on replacement windows (have you priced out repair?) only replace the key windows with aluminum clad wood windows that match what you have. All the small accent windows can stay and this way you can keep your painted trim. House is too charming for vinyl windows.






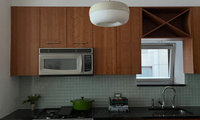
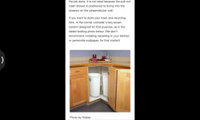




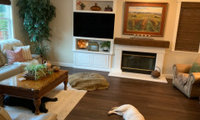



I moved it to the right to accommodate a larger plant to discourage people from exiting the steps sideways.
All the painting requires is adequate light at night.