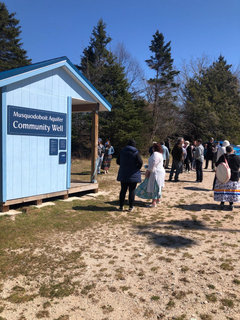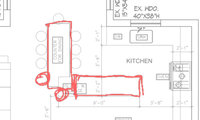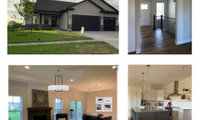Recent Activity

Back to plan A on going down to the life celebration… Turns out getting a ride is possibly going to involve riding back with people I don’t know and I’m not comfortable with that. I’m driving and taking my own car and staying in the Airbnb. Now that settled I can forget about it.

The community well was opened here on Sunday. Lots of excitement about having a clean reliable water source especially during the dry periods. This is an aquifer that was discovered in 1968 but was never developed. It’s taken the community three years of hard work and overcoming much red tape to get this well operational. I filled up my water bottle and the water is great!


Lia I’m glad you decided to drive and stay. I know this is a most heart felt occasion for you and I wish you all the safest travels and a day of peace and remembrance for your friend 💗. You chose the best option and comfort for yourself. I hope you get to enjoy the air b&b where you’ll be staying as well.







If budget and walls allow rearranging the first floor might make the most sence. Kitchen takes over office area. Now large enough space to allow an island with some seating as well as sufficient cabinetry and walk by space. Dining room moves and takes over the whole old kitchen dining area. Now far more convenient to the kitchen, FR, and overlooks a back yard. One dining table space area not 2. Office moves to the old dining room. Office area will be quite large. Perhaps large enough to include a quiet reading/small tv area for this intergenerational family. A 2nd “retreat” place would add quality of life and privacy for this family of 7. Designing this new first floor is beyond my capabilities. I am sure there are others here who can see the vision.
Hi Sana's, I would recommend the following layout.
Hope this helps. Good luck with the remodeling.
Nice work Ying Wang. It solves many problems and creates much more functional spaces especially kitchen. Definitely worth exploring. Even if the wall between kitchen and current office is load bearing with careful design I think that can be accommodated.