Recent Activity

Admittedly I know nothing about this stuff, but there seems to be a lot of “starting” and not much “finishing” in this payment schedule!

It's pretty simple really. The insulation and drywall aren't going to start until he gets paid. No chasing money and no excuses as to why he can't get paid because the widgets haven't arrived on time.
Were I a GC, my contract would look just like this, but I'd give you a little more retainage if you asked.

A payment schedule based on commencement of activities is more typical for remodeling projects where the timeframes are shorter than is typical for new home construction. Lenders prefer for payment schedules to align with costs incurred so they're not advancing more than the cost of completed work. Most lenders will hold back 5% of the loan amount until a certificate of occupancy is issued. It's not sufficient protection for an owner if they haven't selected the right builder, but it puts more of the builder's earnings at risk than a flat $5,000.

Just the one on the right. Remember the entry door will be experienced in 3-D & people may be carrying things or assisting someone. So you don’t t want to go through a tunnel. Symmetry is not needed- balance and breathing room are better. Plus I agree that there’s something about the asymmetrical door that works with the one planter.
You also will need to think of what grows in that spot & stays healthy.



Yes! The horse balances out the tall planter, and the facial ombre effect echos the varigated stone. A winning addition Paul!

There are services that repair appliance boards. My mother's 2005 Whirlpool wall oven had the board fail in 2011. I sent the board to one of the services. It's 19yo now, continues working nicely.

Yes to researching a repair. We were told our KitchenAid built-in fridge was a goner. ($12k to replace). We found a repair place that replaced the motherboard for $1700. Still running after 10 years.

Please turn the table.
Consider strongly, ELIMINATING the niche altogether. It will keep begging for a reason to be there, and unless you find a mural the suits it, and treat it as art? It will keep begging for that settee. A simple process of some studs and sheet rock and paint and you're free of a totally unnecessary element in the room, and free for art.
You need a rug.....
The small window mirror and word sign are too small and insignificant on their walls. Use them elsewhere.
I would find the rug, pull a PAINT color from it - the pale gray walls are doing nothing for the settee , or......if you want grays? perhaps the settee was not the best choice.
Provide dimensions, and it will make it simple to advise a rug, but 8 x 10 is a good guess.
As to what rug?? show more of your home.

Adding color to the niche can add more interest.
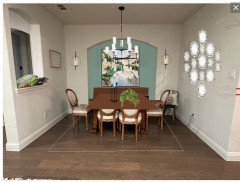

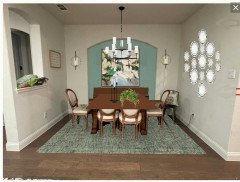
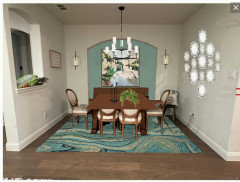

Too formal? What is a morning room other than what you want it to be? Did they want it to be wicker (and add a duck wallpaper border?) You have no other furniture so we have no idea what your style is, they are tailored / dressy chairs and go well with other similar furniture- I can see MCM and 80's blending beautifully, if the rest of your house is Victorian it could be funny.
Two views of my Livingroom with similar chairs, two track arm sofas, concrete coffee tables, old rug, art deco chairs, and 150 year old bookcases.

I don’t know if you are located somewhere where there are bricks and mortar rug dealers, but they will often let you take home rugs to try out.
I think it would also be helpful to get better pictures of the living room and see how it relates to the dining room

If you’re lucky, some talented photoshopper may pop by and work their magic and give you some ideas

I actually do not like rugs under dining tables the chair a re hrd to move and food spills ahard to deal with. IMO get art on the walls some drapes to soften the mood a nice center piece and let the other rug be the star . My thought if you insist on a rug a simple navy blue carpet cut to the size you need and finished edges .

I’d go with a natural fibre and connect the rooms with art. It’s just as important to consider the feel the dining room as well.
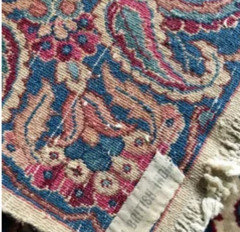
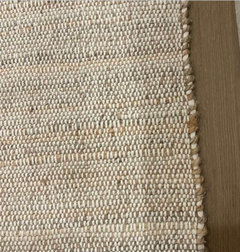


While a built-in cabinet to house the majority of the components will help, those speakers are hideous, like Darth Vader and R2D2 had a baby.

Upholstered window seat with glass doors.


There is way too much going on in this bedroom. Simplify and minimize the elements in the room. Those tilted bookcases, never make any sense to me so I would eliminate them.
You could install asymmetrical drapery panels to unify the random elements on that back wall
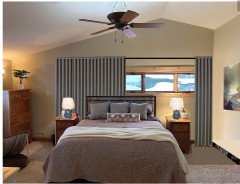

I agree that you should move the artwork over the bed. It looks cramped there and makes the ceiling feel low. I think probably leave that spot empty. There’s enough going on with the headboard and bedposts; put art elsewhere.

Simply changing the bedding and removing all the red & orange accessories will transform the room with your light taupe walls and taupe carpet.
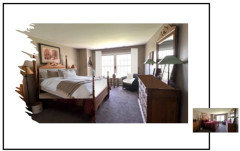

btydrvn and lisedv, I don’t know how you did what you did to visually demonstrate the changes, but I really do appreciate it. I’m daunted by all of this but will focus on the task at hand. Thank you!!

I really dislike seeing the opening to the bedroom hallway in the middle of the work triangle. Imagine someone moving a pot of boiling water from the stove to the sink as someone is coming out of that hallway.

Not sure where I would put it in that house, but I definitely don’t like the location of that master bedroom. It’s basically off of the mudroom and in the kitchen. I’d want some sort of hallway and extra door/separation. I also wouldn’t want to walk through the long bathroom to get to the closet. I’d also prefer a separate closet from my spouse, especially if I was building my house.





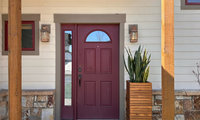
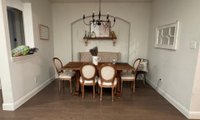
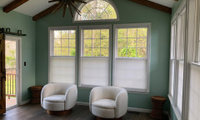
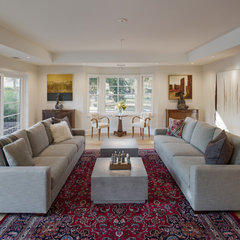

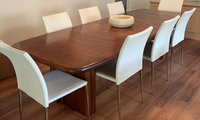


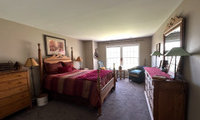
What website/manufacturer did you choose for the Murphy bed? The reviews seem very mixed.
A local (Canadian) company called Boff.