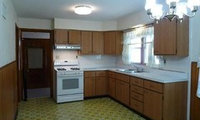Recent Activity
dbh commented on a discussion: Bathroom dilemma: Shower or Bath?
dbh commented on a discussion: Kitchen Cabinets and Countertops

dbh
I have not read all the posts, so I may be repeating what's already been said. But recently, I've seen two kitchens, where both owners got their cabinets at Lowe's. I was really impressed. They looked really good. The other kitchen cabinets I've seen, which I love, are Ikea's. Ikea makes some very good-looking kitchen cabinetry, though I don't know the cost.
And if I were gutting my kitchen today-- a complete gut-- I probably wouldn't put in built-in cabinetry. I'd find really interesting stand-alone china cupboards and cabinets--- that all looked good together-- and do it that way. I don't know if it would be less expensive or not, but I think it could be really nice.
And if I were gutting my kitchen today-- a complete gut-- I probably wouldn't put in built-in cabinetry. I'd find really interesting stand-alone china cupboards and cabinets--- that all looked good together-- and do it that way. I don't know if it would be less expensive or not, but I think it could be really nice.
1 Like
Save

philipteyssier
IKEA as some amazing cabinets for the price. Use real granite however, or soapstone.
Like
Save

Melanie Parker
Here is the finished product. Finally completed the backsplash this weekend.

Like
Save





But-- just to add here-- a pedestal sink, in place of a sink in vanity, will really open things up for you. When you can see the entire floor (not hidden by a vanity)-- the room will seem so much larger.